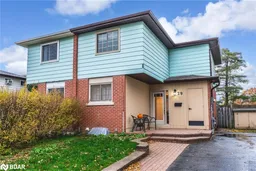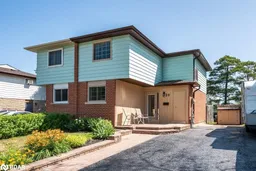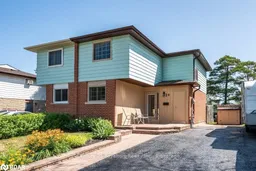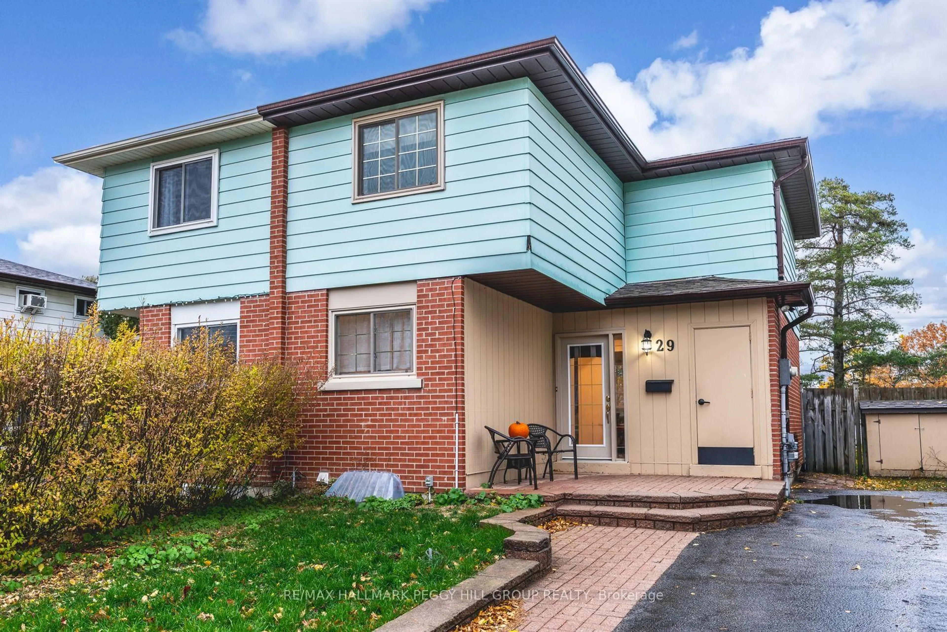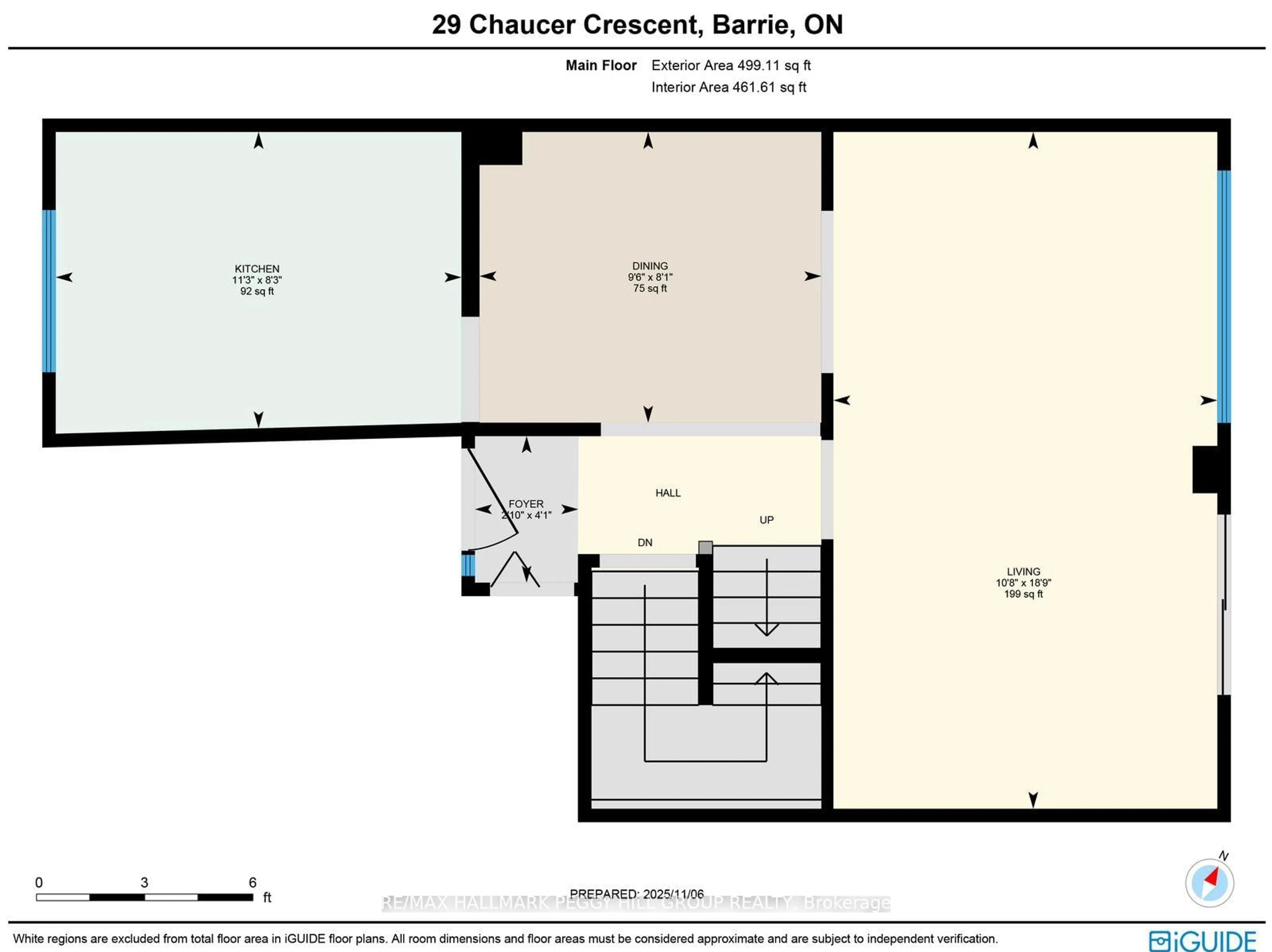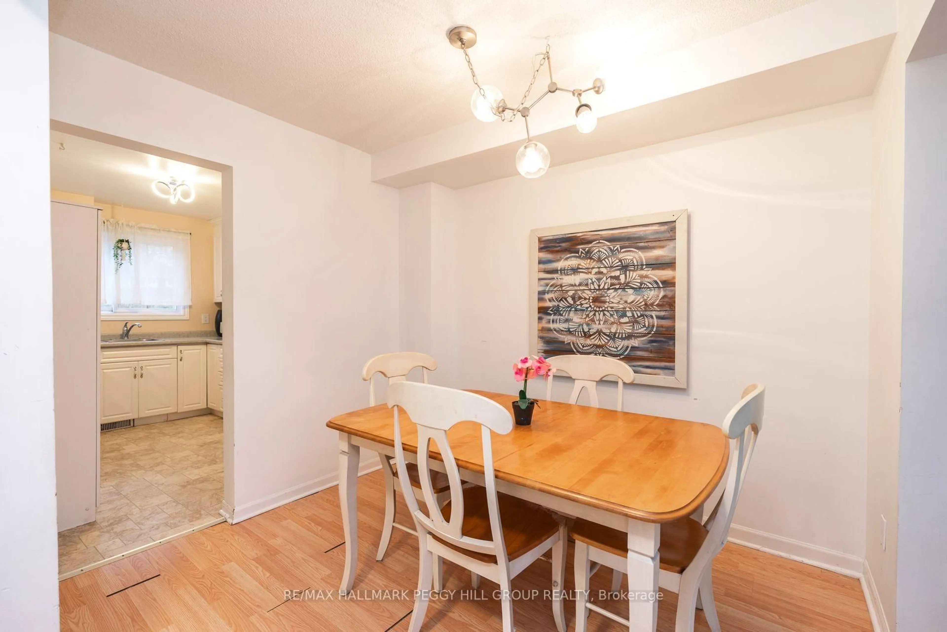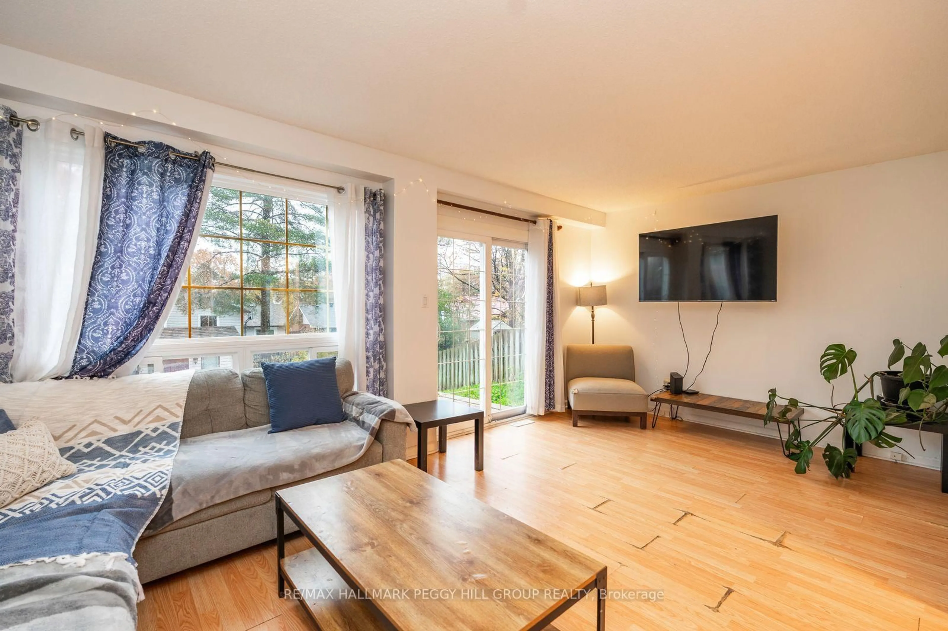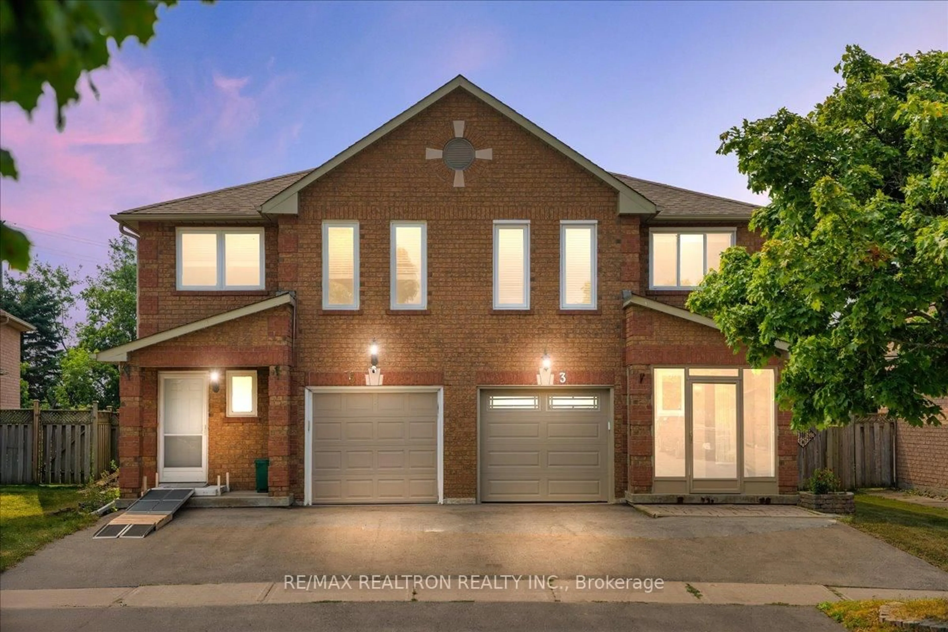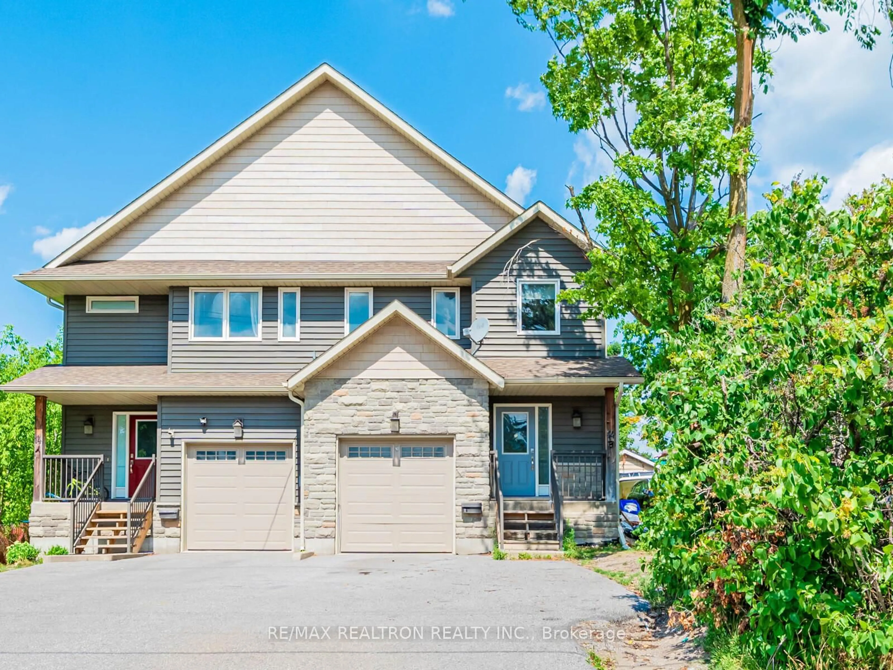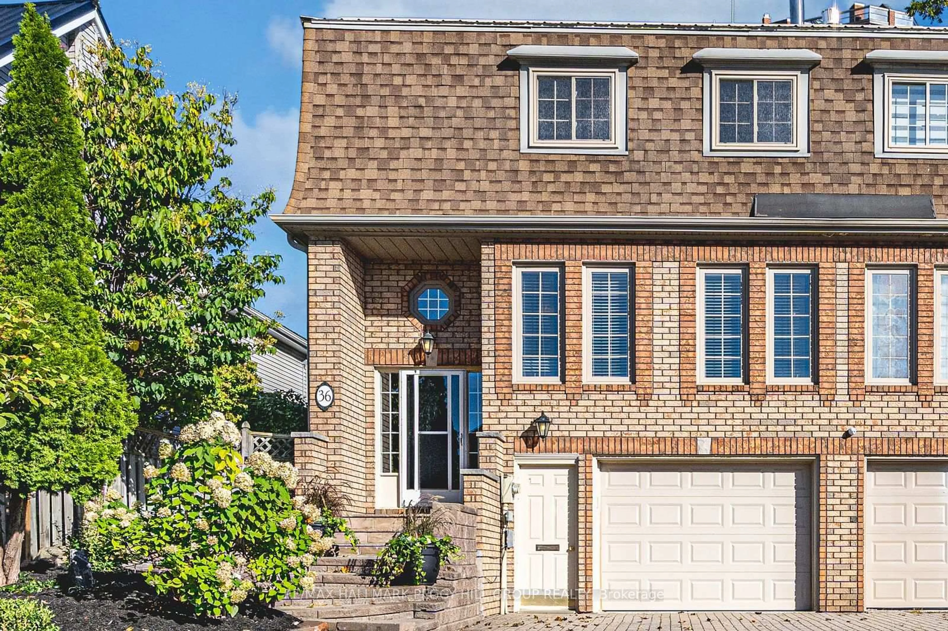29 Chaucer Cres, Barrie, Ontario L4N 4T8
Contact us about this property
Highlights
Estimated valueThis is the price Wahi expects this property to sell for.
The calculation is powered by our Instant Home Value Estimate, which uses current market and property price trends to estimate your home’s value with a 90% accuracy rate.Not available
Price/Sqft$584/sqft
Monthly cost
Open Calculator
Description
ENJOY BRIGHT, FAMILY-FRIENDLY LIVING JUST STEPS TO PARKS, SCHOOLS, & EVERYDAY CONVENIENCES! Tucked away on a quiet crescent in Barrie's west end, this inviting family home offers a lifestyle filled with comfort, connection, and convenience. Picture mornings spent walking the kids to nearby schools or exploring the scenic trails of the Sunnidale Arboretum, followed by afternoons at Lampman Lane Park, where the splash pad and sports fields bring the neighbourhood to life. Evenings are for unwinding in your fully fenced backyard - a private retreat with lush greenery and a charming patio perfect for barbecues, family dinners, and relaxing under the stars. Inside, the open-concept main floor welcomes you with a bright living room with a backyard walkout, and a dining area that flows effortlessly into the functional kitchen. The upper level offers three comfortable bedrooms and a full 4-piece bath, including a peaceful primary suite with a walk-in closet. A versatile rec room in the basement adds flexibility for guests, hobbies, or a quiet home office, while laundry and storage keep everything organized. With a newer A/C unit for year-round comfort and parking for two, this #HomeToStay captures the best of Barrie living - friendly, connected, and ready to enjoy!
Property Details
Interior
Features
Main Floor
Foyer
1.24 x 0.86Kitchen
2.51 x 3.43Dining
2.46 x 2.9Living
5.72 x 3.25Exterior
Features
Parking
Garage spaces -
Garage type -
Total parking spaces 2
Property History
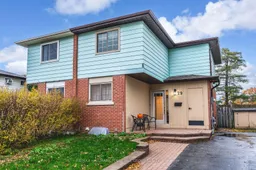 13
13