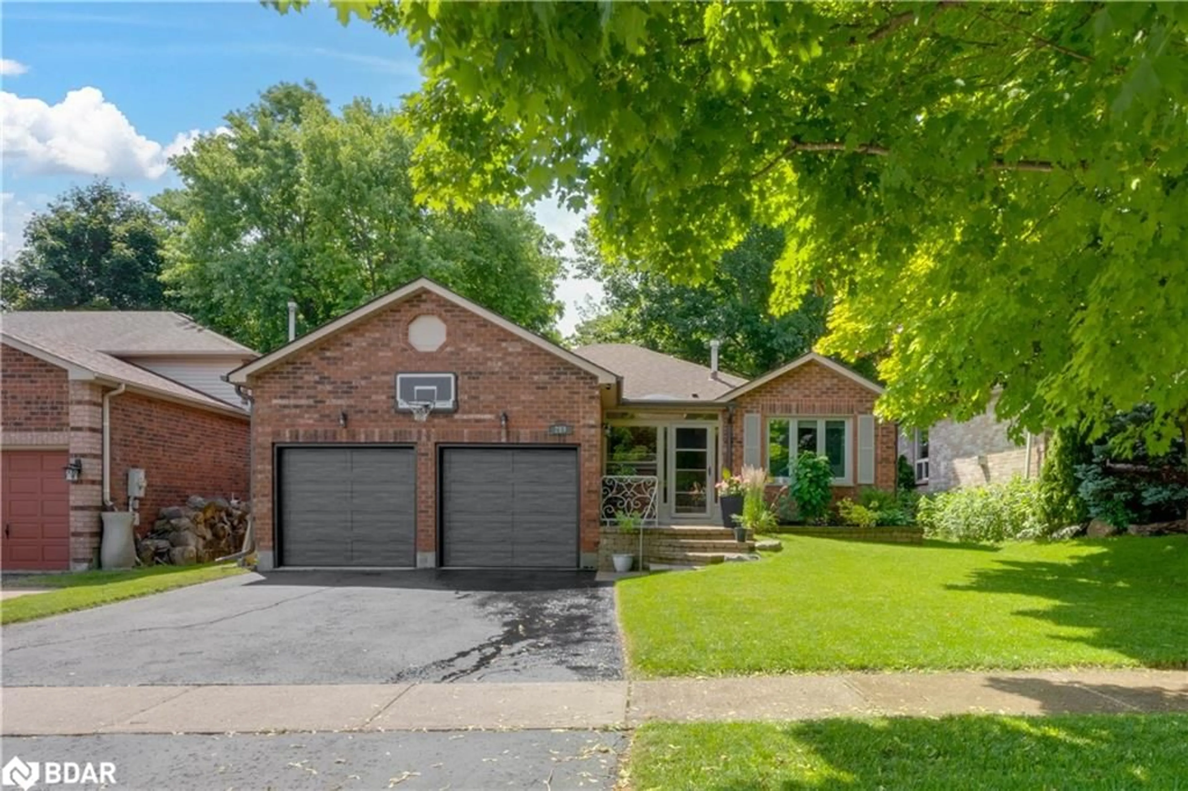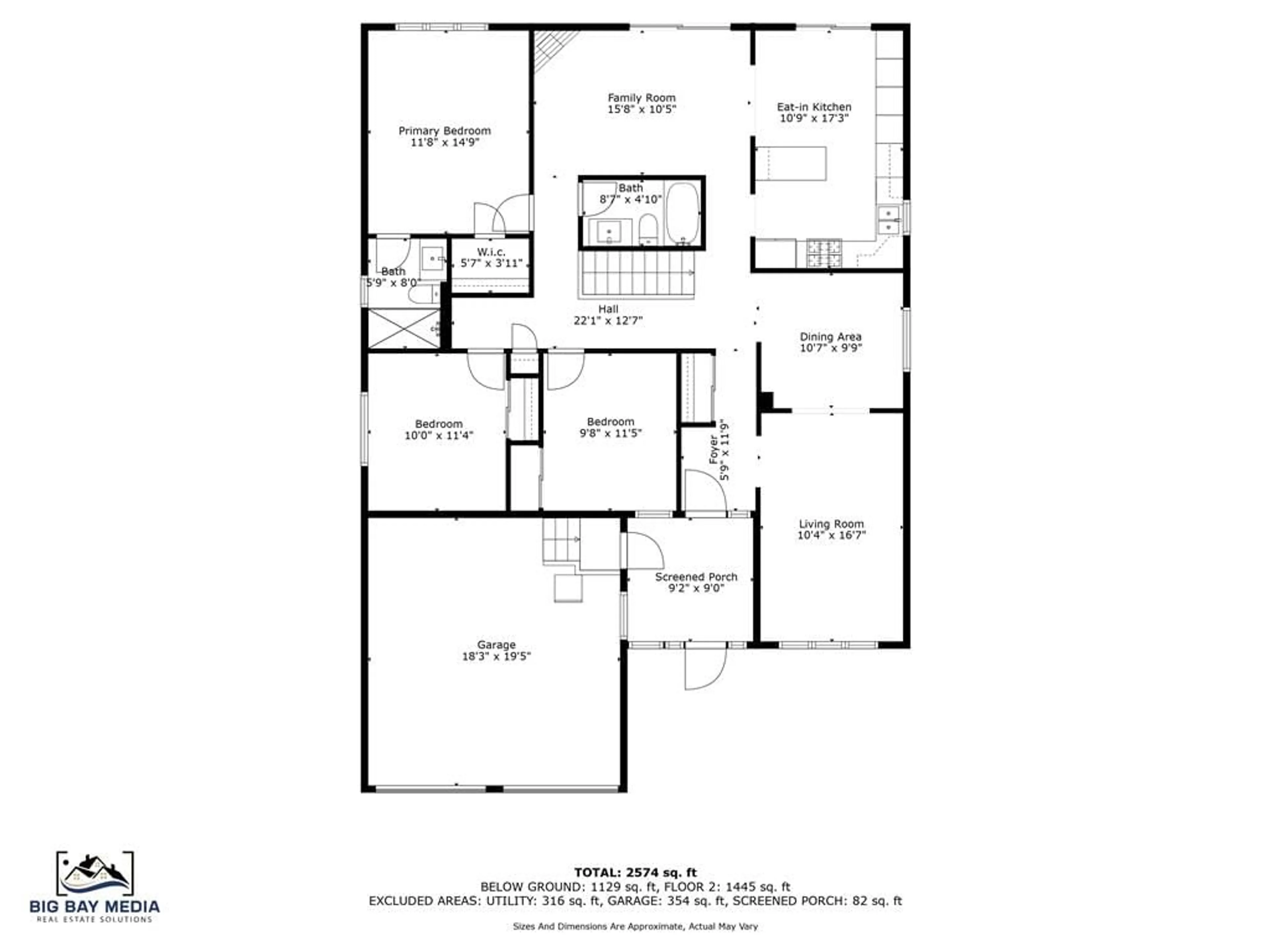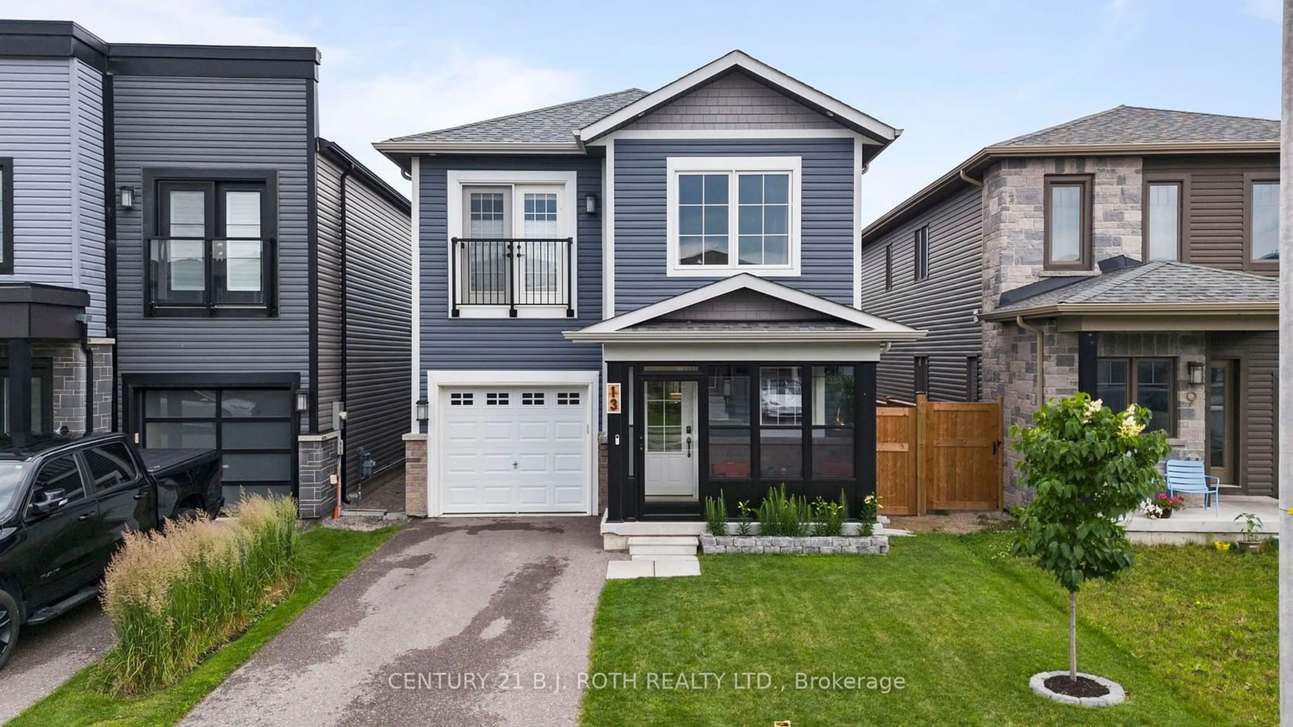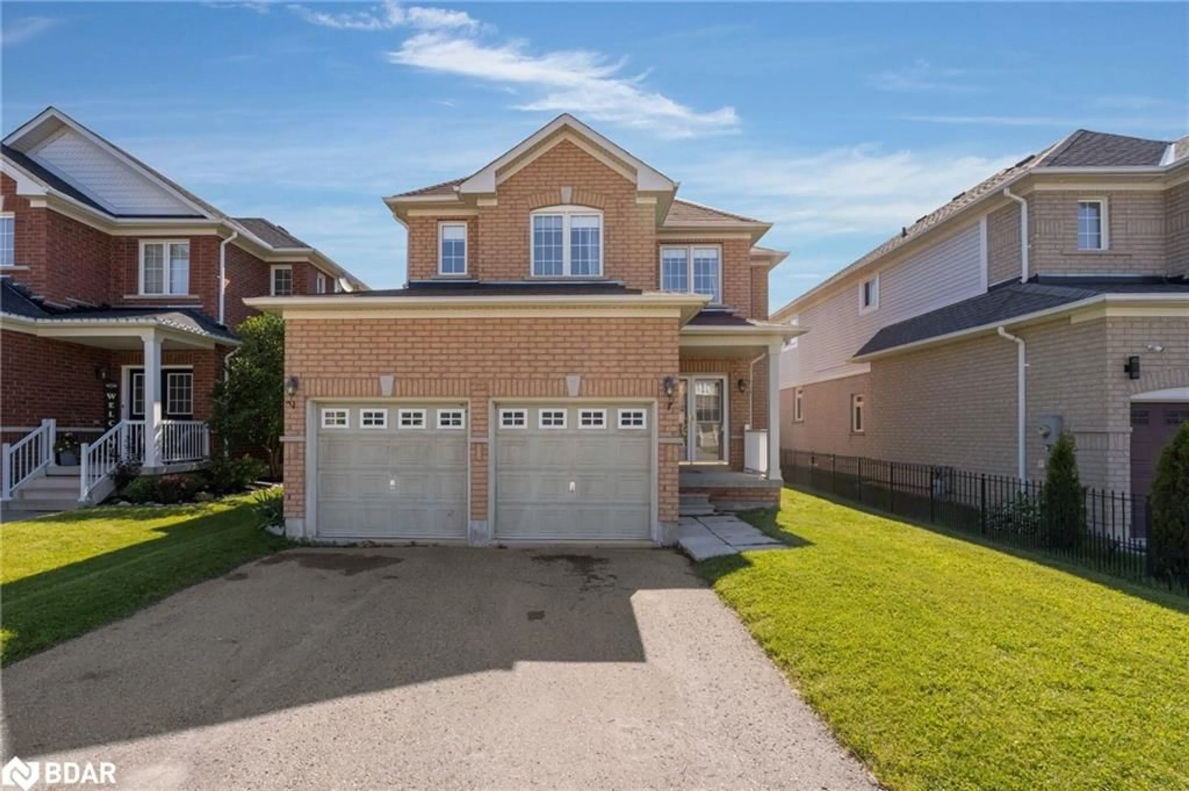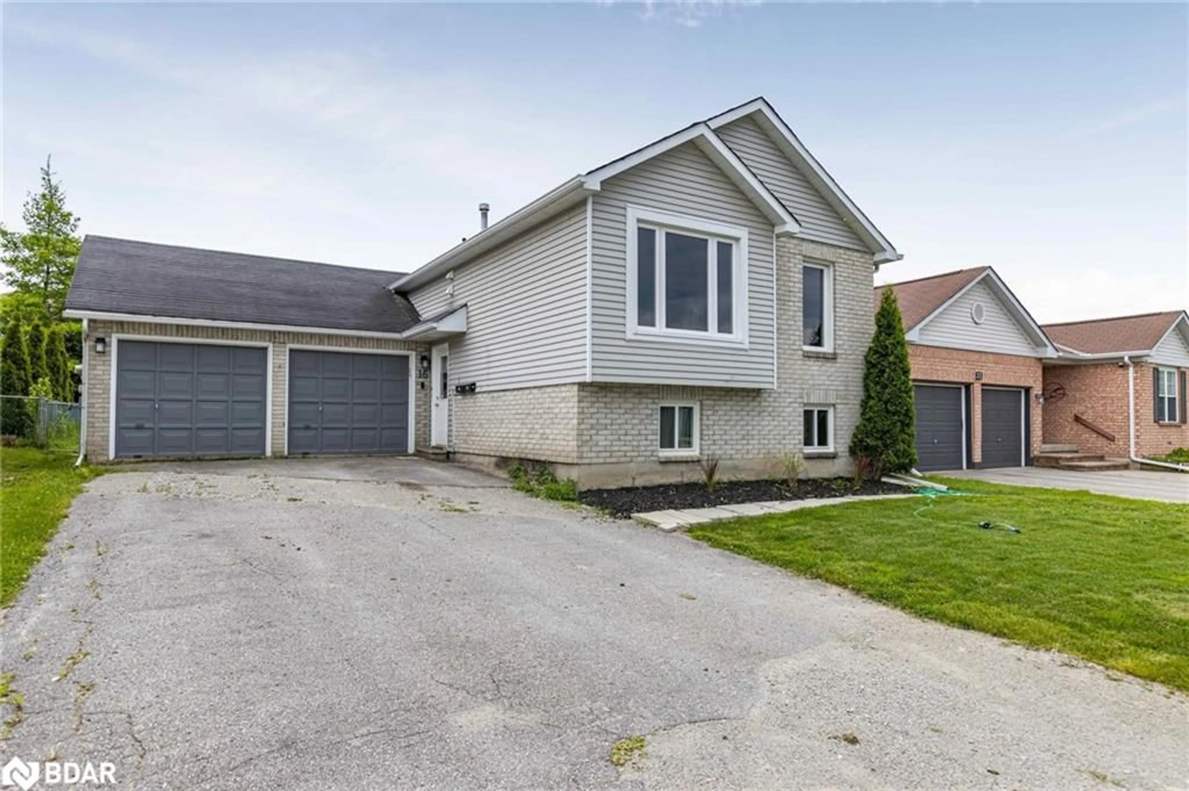289 Livingstone St, Barrie, Ontario L4N 7A9
Contact us about this property
Highlights
Estimated ValueThis is the price Wahi expects this property to sell for.
The calculation is powered by our Instant Home Value Estimate, which uses current market and property price trends to estimate your home’s value with a 90% accuracy rate.$900,000*
Price/Sqft$302/sqft
Days On Market23 days
Est. Mortgage$3,715/mth
Tax Amount (2023)$4,954/yr
Description
Welcome to this stunning and conveniently located spacious bungalow. Nestled in Barrie's desirable North End, this home offers the perfect blend of accessibility & is close to top schools & the Georgian Mall shopping area. As you step into the rear yard, you’ll feel as if you’ve been transported to a serene cottage retreat, surrounded by privacy and complete with a Hot Tub. Inside, the home is designed to accommodate both multi-generational & growing families, featuring five possible bedrooms, three full bathrooms, and three separate living spaces. The heart of this home is its gourmet kitchen, adorned w/rich-toned maple cabinetry & modern stainless steel appliances. W/ample countertop space & a welcoming eat-in area, it’s the ideal spot for family & friends to gather and create lasting memories. The main floor also offers an elegant living room & dining room combination, complete w/lovely hardwood floors, as well as a cozy family room with a fireplace. Your private hideaway awaits in the luxurious principal bedroom, which includes an en-suite bathroom. Two additional spacious bedrooms complete the main floor, offering comfort & convenience for the entire family. With over 1500 sqft of living space on the main floor, this bungalow extends its charm to the fully finished basement. Here, you’ll find two more good-sized bedrooms, a living area, a fully updated bathroom, and an equipment room, providing ample space for all your needs.
Property Details
Interior
Features
Main Floor
Bathroom
2.62 x 1.503-Piece
Living Room
4.85 x 3.05Bathroom
2.49 x 1.373-piece / ensuite
Bedroom
3.38 x 3.02Hardwood Floor
Exterior
Features
Parking
Garage spaces 2
Garage type -
Other parking spaces 4
Total parking spaces 6
Property History
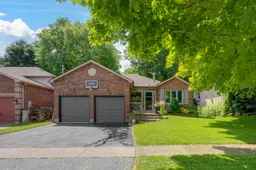 40
40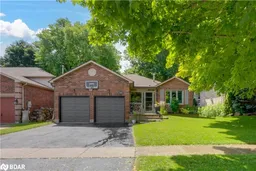 50
50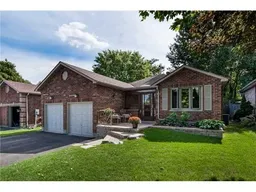 15
15Get up to 1% cashback when you buy your dream home with Wahi Cashback

A new way to buy a home that puts cash back in your pocket.
- Our in-house Realtors do more deals and bring that negotiating power into your corner
- We leverage technology to get you more insights, move faster and simplify the process
- Our digital business model means we pass the savings onto you, with up to 1% cashback on the purchase of your home
