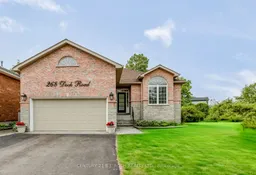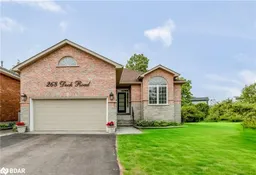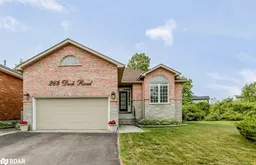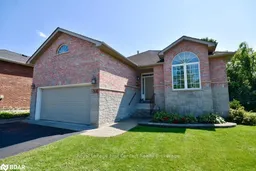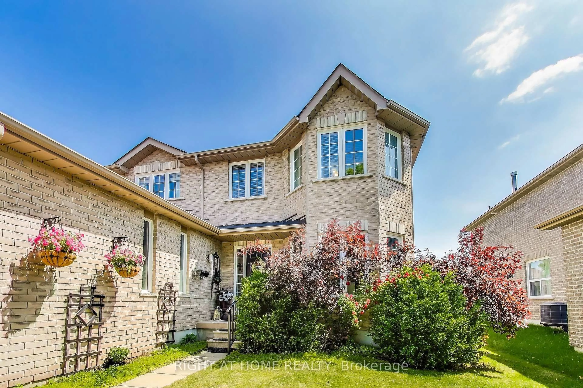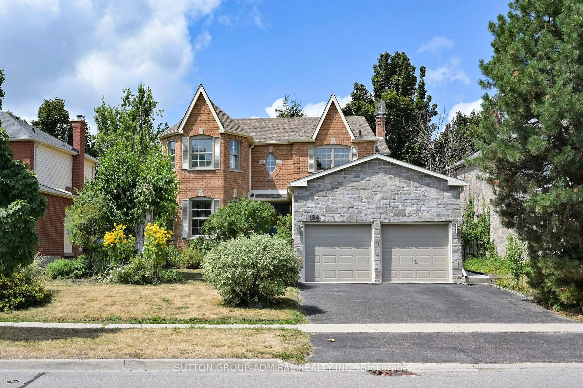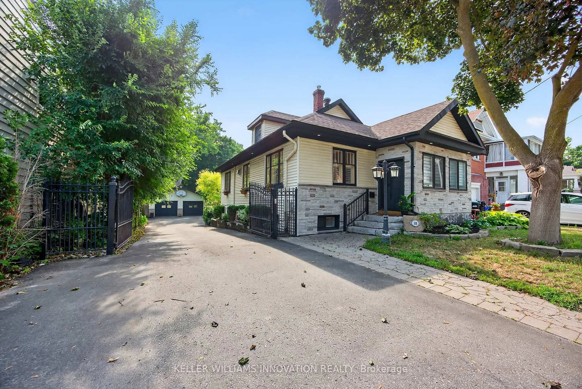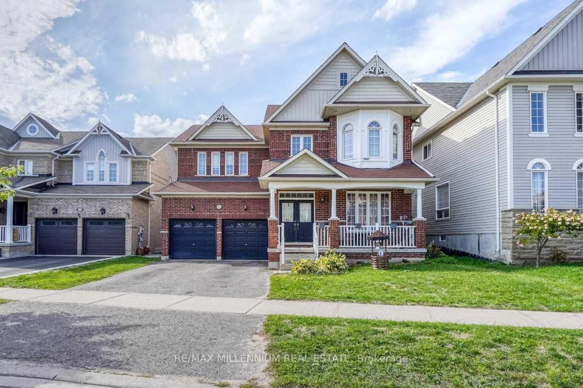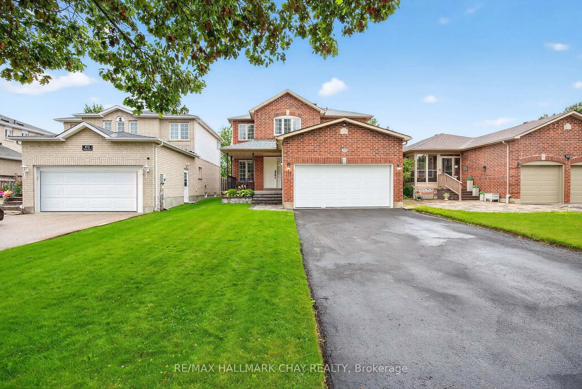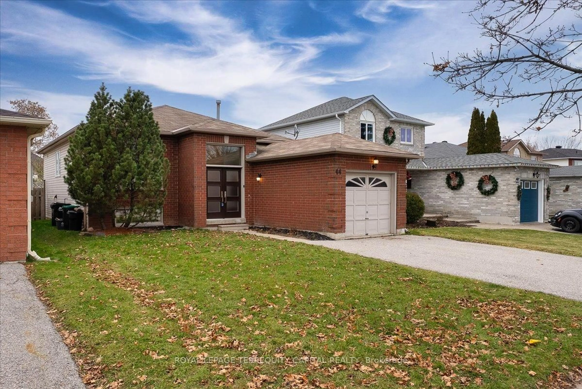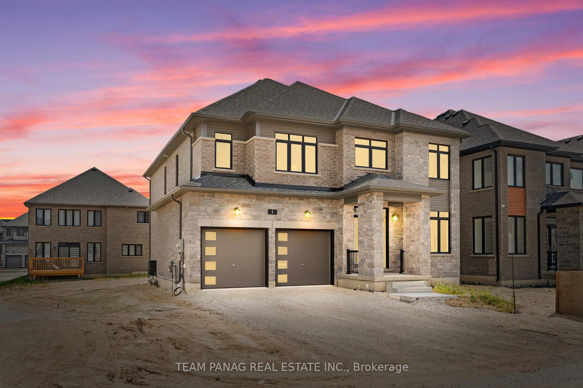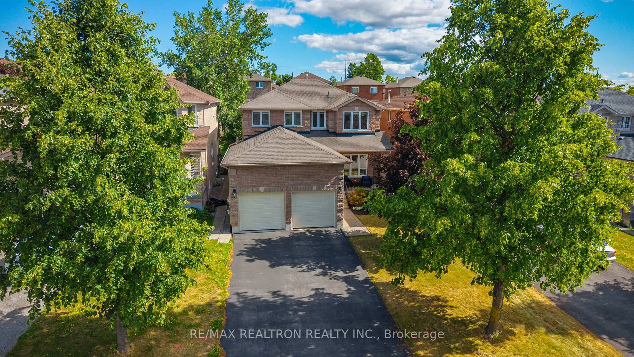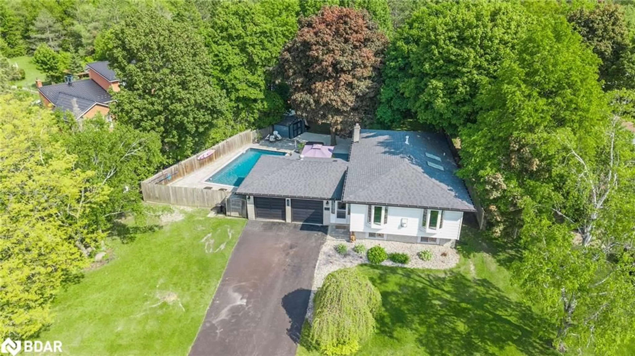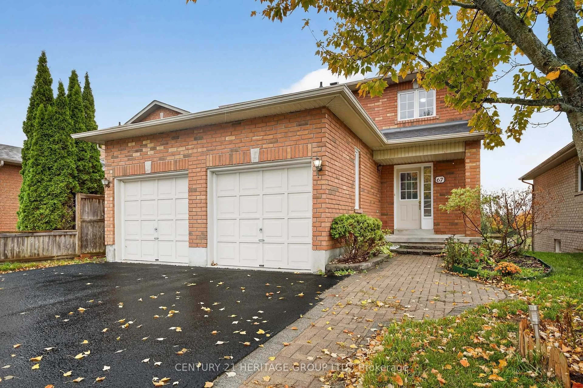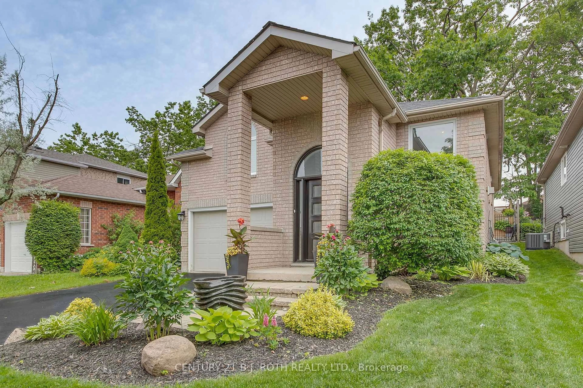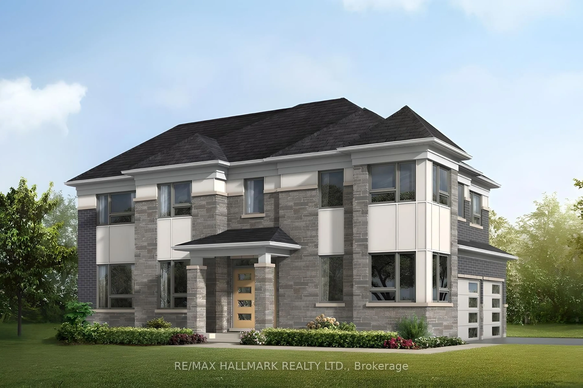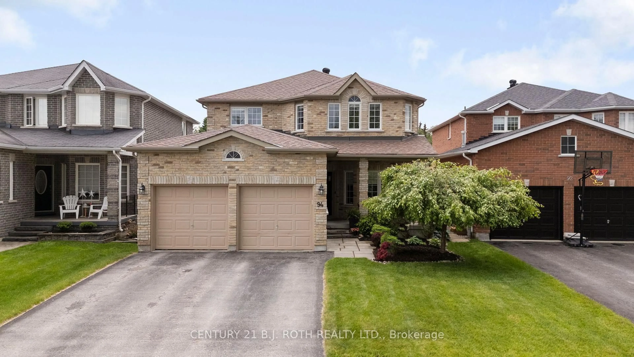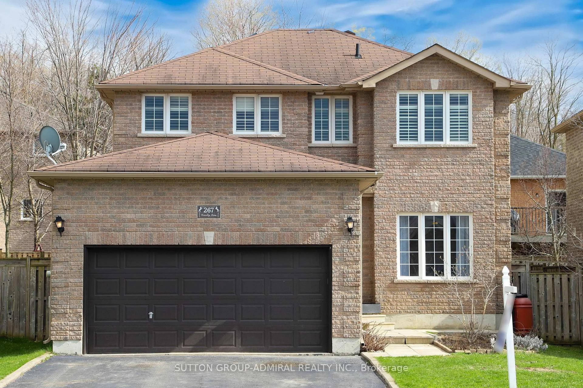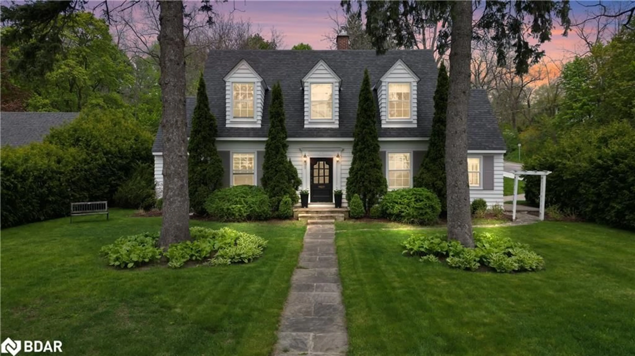Spectacular open concept bungalow, fully renovated and professionally designed. Every inch has been updated with high end, carefully selected finishes. Beautiful new hardwood through-out the main floor, bordering the stunning kitchen with quartz countertops and vintage pendants are solid wood beams adding an element of charm and character to the space. The breakfast nook includes a banquette with cushion for optimal seating and includes a stunning view of the back garden and private yard. The Primary suite includes a recently renovated bath with timeless finishes + optimal functionality. Also included in this space is a spacious w/i closet. The basement has high ceilings and large windows, making it bright and airy. There is a third bedroom and bathroom also on this level. The home is a 5 minute walk to Tyndale park +beach. The large oversized property backs onto Wilkins Beach walking trails, which has an entrance on the East side of the property. Furnace, air conditioner, hot water heater, RO water softener system all replaced in 2020. Roof replaced with 50 year shingles in 2013. Interior fully renovated in 2022 - new flooring, trim, solid wood beams, doors, hardware, scraped ceilings, pot lights, gorgeous chandelier in stairwell, kitchen, electrical, all three bathrooms, paint through-out + basement carpet. Nothing left to do but move in and enjoy!!
Inclusions: Beaches, Dog Park, Golf, Highway Access, Landscaped, Playground Nearby, Quiet Area, School Bus Route, Great Schools, Shopping Nearby, Trails
