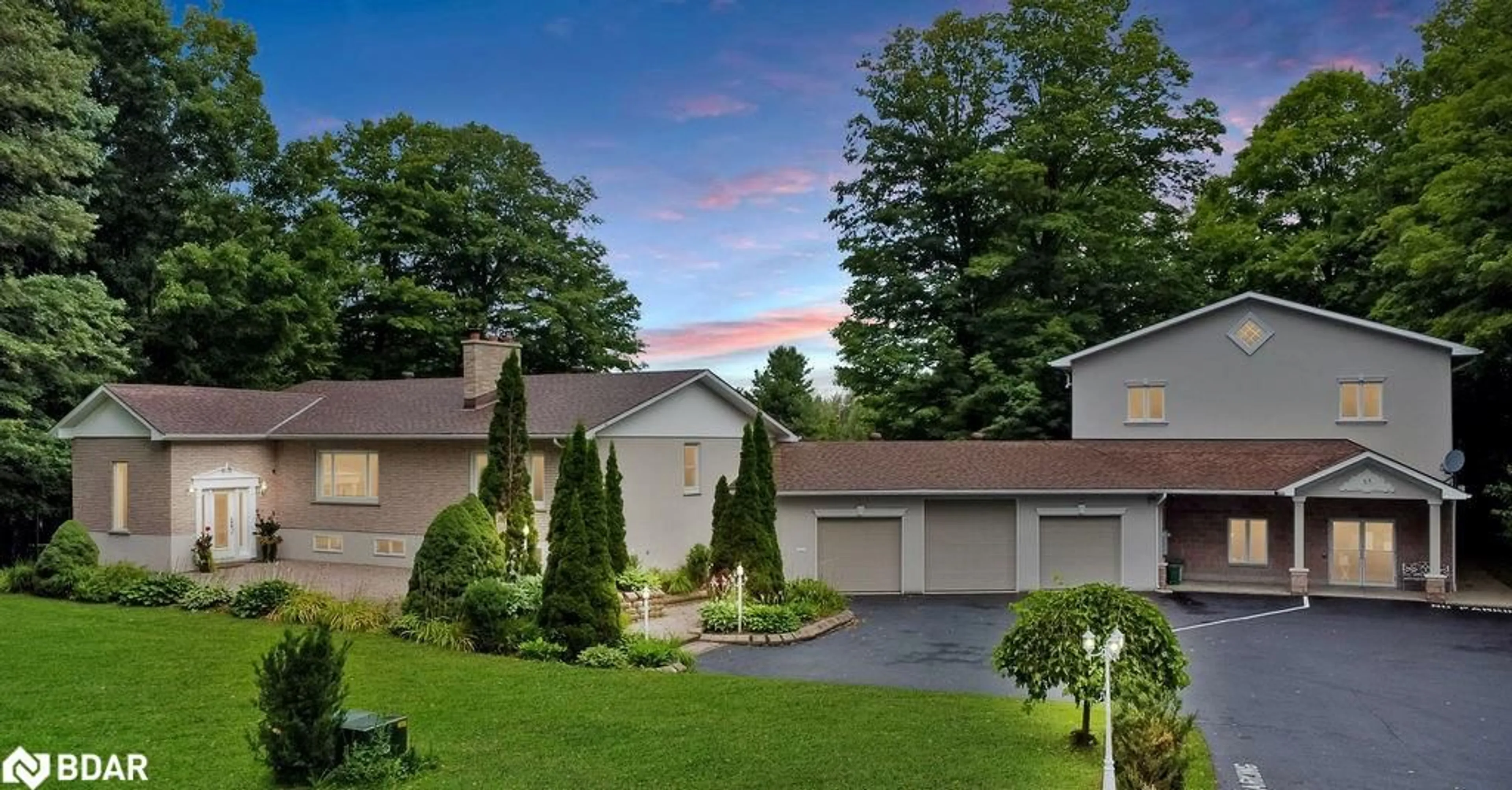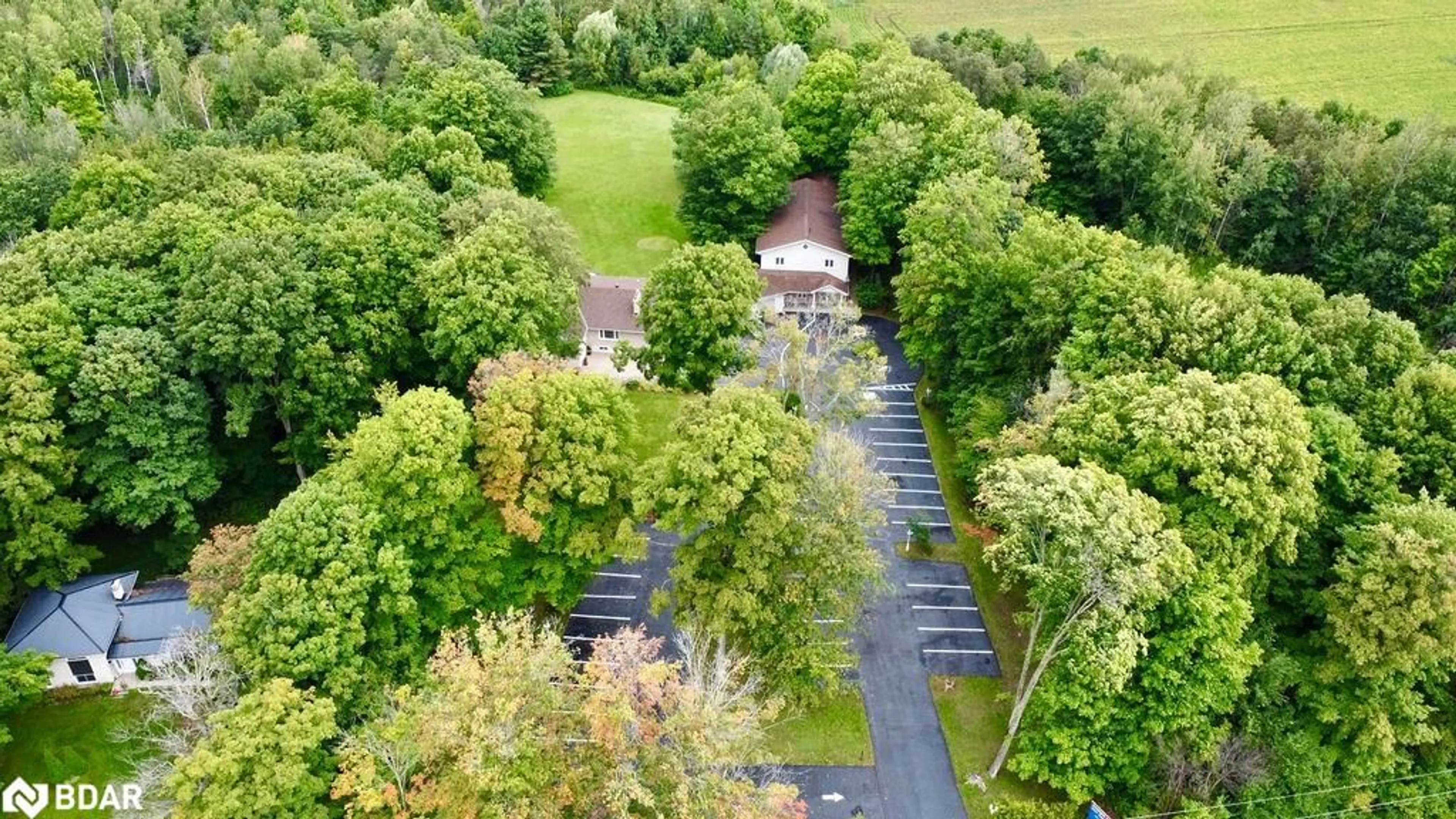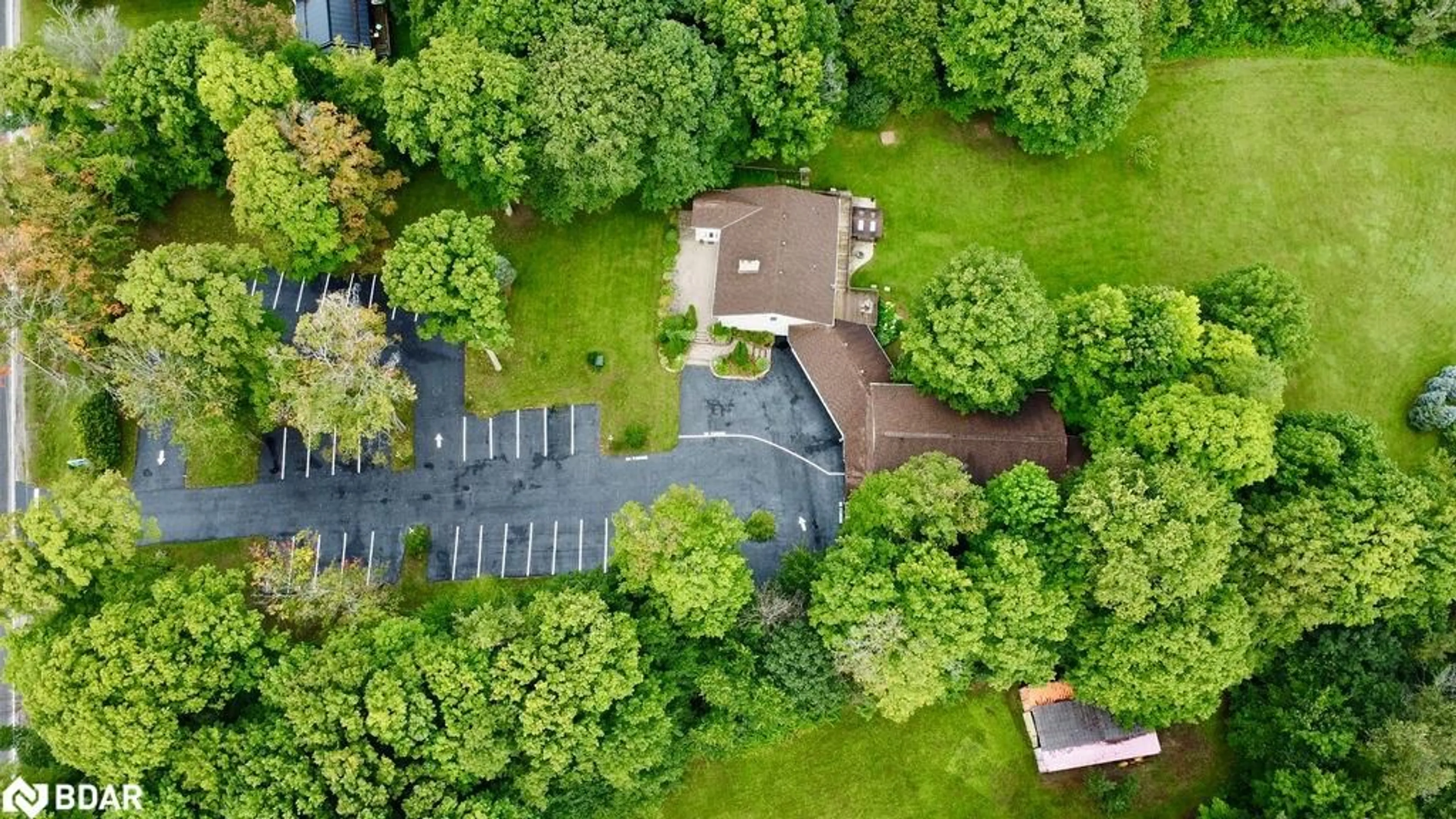264 Salem Rd, Barrie, Ontario L9J 0C6
Contact us about this property
Highlights
Estimated ValueThis is the price Wahi expects this property to sell for.
The calculation is powered by our Instant Home Value Estimate, which uses current market and property price trends to estimate your home’s value with a 90% accuracy rate.$3,942,000*
Price/Sqft$403/sqft
Days On Market62 days
Est. Mortgage$13,742/mth
Tax Amount (2023)$16,116/yr
Description
Attention business owners, investors, developers, and builders! Endless possibilities which include living in residential bungalow with attached triple car garage while running your business on the property or generate rental income by creating second suite in basement (rent up and down) plus renting the 2 level 5753 sq ft Studio space out which was built in 2008! The commercial area was designed for a Dance Studio but tons of options for other businesses. Solid rental income potential. 264 Salem road is strategically situated in Barrie's South West annexed land in South West on total 4.62 Acres of prime land in Phase 1 of the Salem Secondary Plan. Barrie's new official plan designates the land use as (Neighbourhood Area & Natural Heritage System) which allows for Residential development. 210 ft of frontage on Salem Rd. Large Residential bungalow was built in 1967 and is 2168 sq ft above grade which consists of 4 spacious bedrooms at 2 full bathrooms. Nicely updated main level with hardwood floors, updated kitchen with stainless steel build in appliances. This unique property has 1 well plus 2 septic systems on the property. Very private property with beautiful trees edging the land.
Property Details
Interior
Features
Main Floor
Kitchen
8.20 x 3.61Bedroom
4.50 x 4.42Bathroom
4-Piece
Living Room
5.28 x 6.38Exterior
Features
Parking
Garage spaces 3
Garage type -
Other parking spaces 38
Total parking spaces 41
Property History
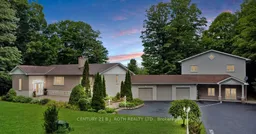 40
40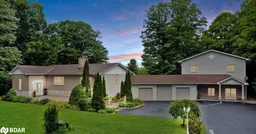 40
40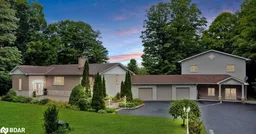 40
40Get up to 1% cashback when you buy your dream home with Wahi Cashback

A new way to buy a home that puts cash back in your pocket.
- Our in-house Realtors do more deals and bring that negotiating power into your corner
- We leverage technology to get you more insights, move faster and simplify the process
- Our digital business model means we pass the savings onto you, with up to 1% cashback on the purchase of your home
