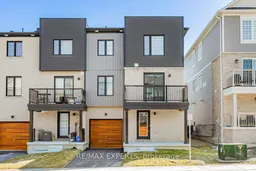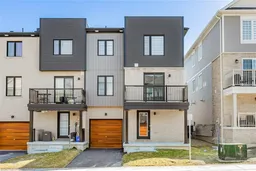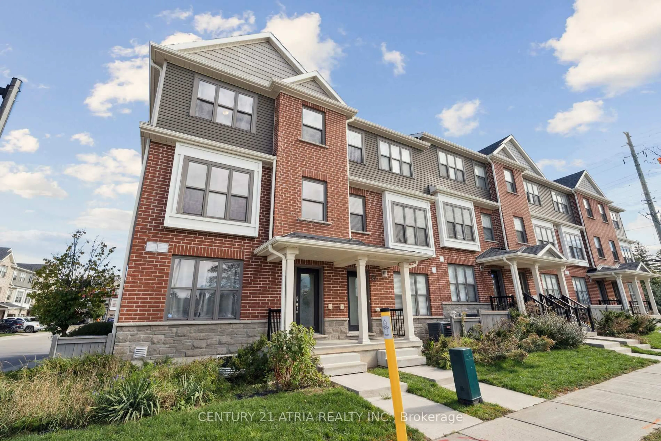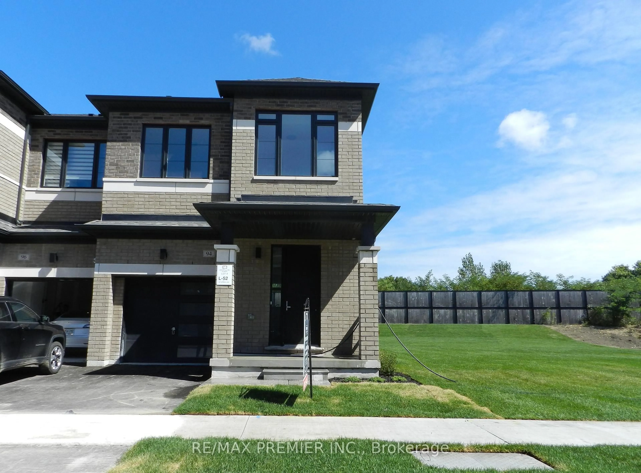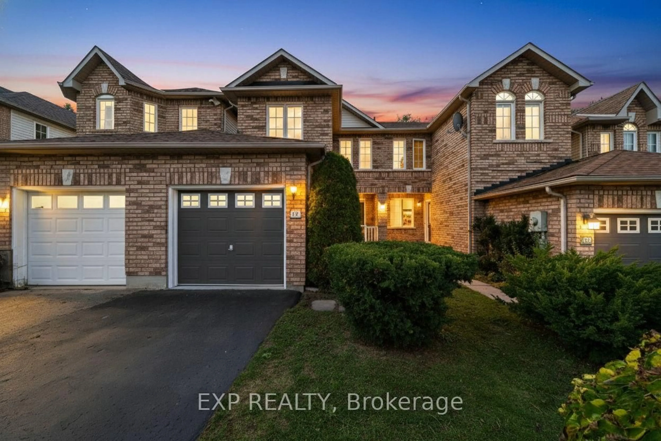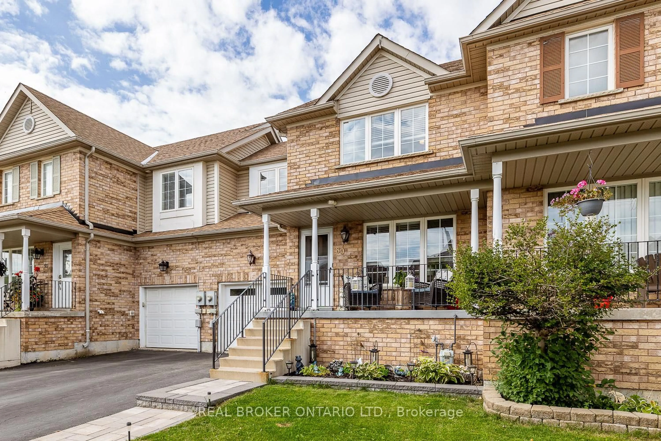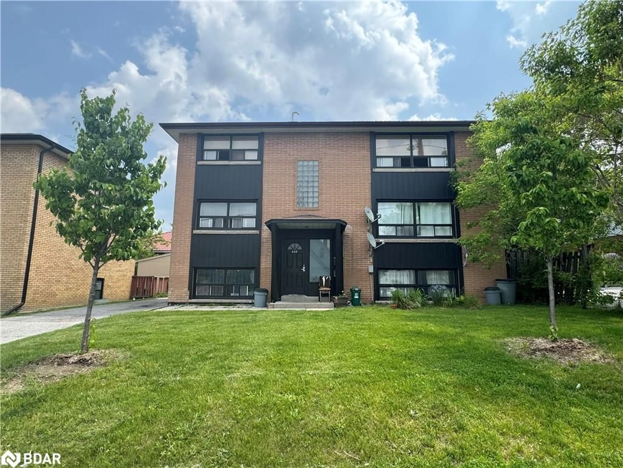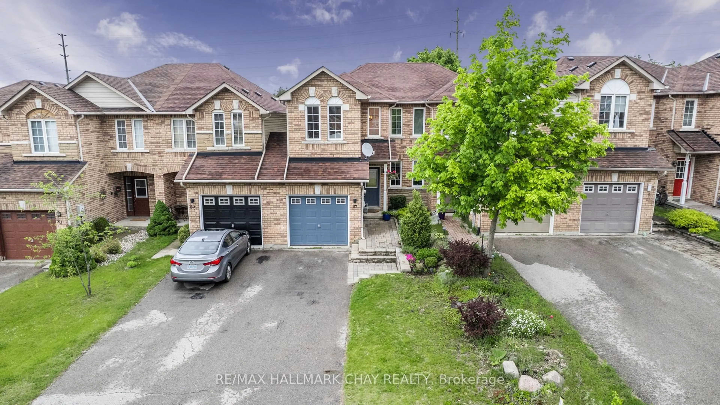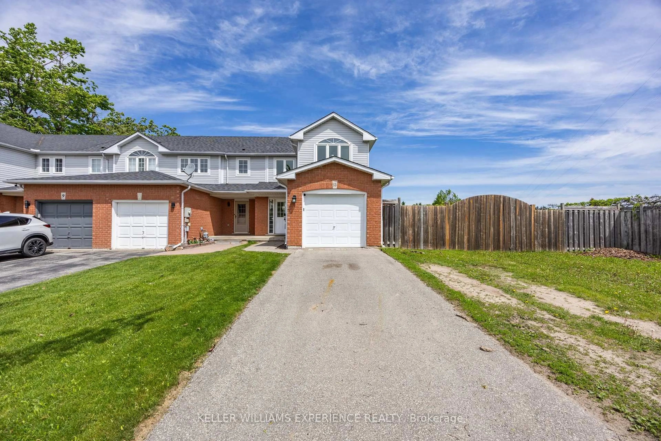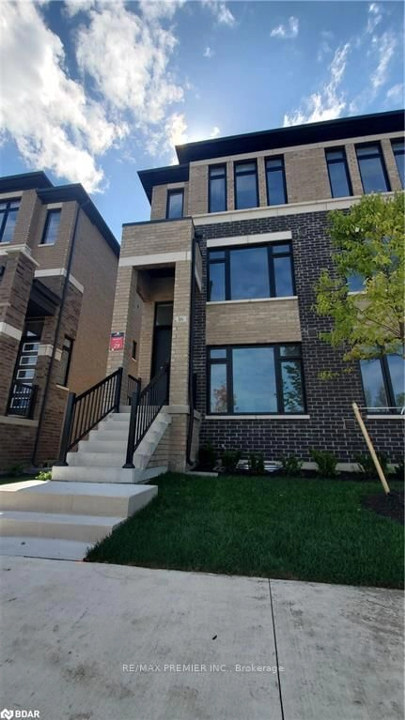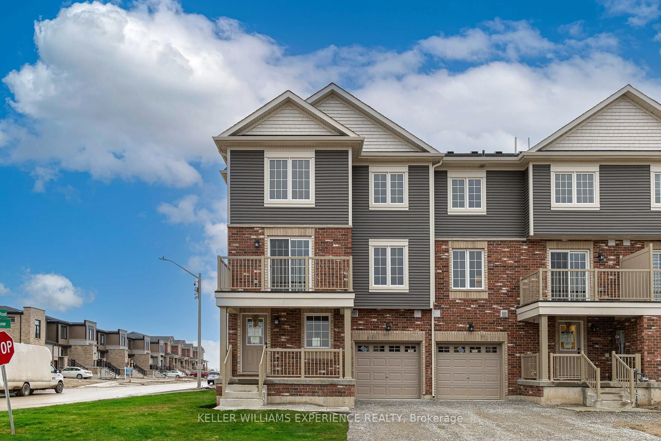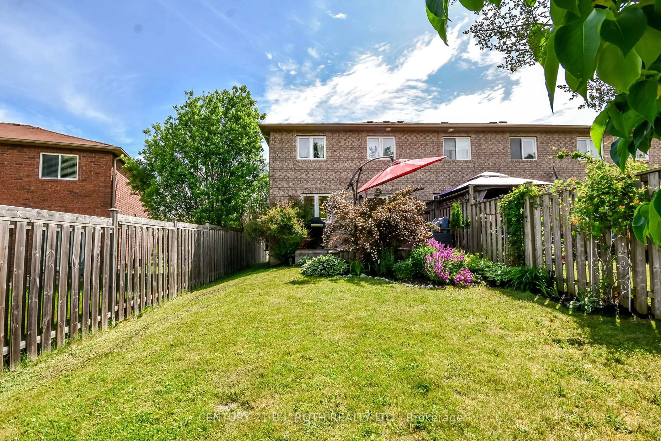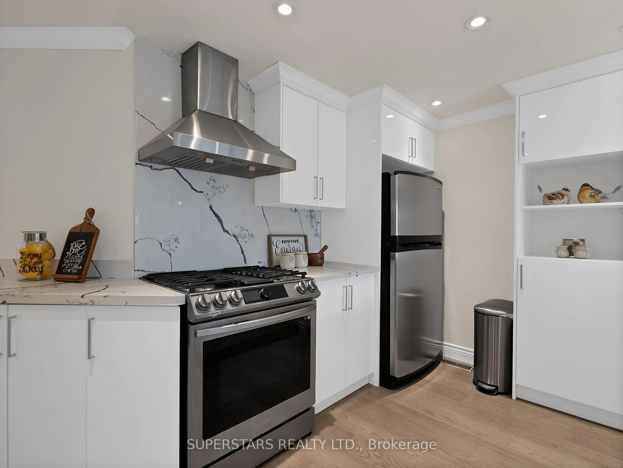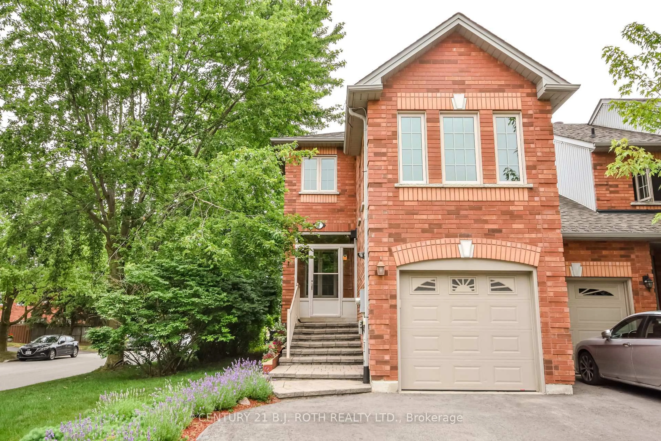Welcome to 26 Silo Mews A Stunning Freehold End-Unit Townhome! Situated in Innis Shore, one of Barrie's most sought-after communities, this end-unit townhome offers modern living with thoughtful design and premium upgrades.Built by Pratt Homes, this home boasts over 1,000 sq. ft. of bright, open-concept living space. The ground floor features garage access leading directly to the utility/laundry room, providing ultimate convenience. The second floor features a well-appointed kitchen with stainless steel appliances, a spacious island, seamlessly flowing into the dining area with a walkout to a private balcony, perfect for enjoying your morning coffee. This level also includes a living room and a versatile den, ideal for a home office or study space. Upstairs, the third floor offers three spacious bedrooms and two 4-piece bathrooms. With easy access to Highway 400, commuting to Toronto and nearby areas is a breeze. Families will appreciate the proximity to top-rated schools, while the abundance of parks, playgrounds, and sports facilities makes for an active and vibrant lifestyle. Don't miss this opportunity to own a beautifully designed end-unit townhome in a growing community! Book your showing today!
Inclusions: All ELFS & Window Coverings, S/S Fridge, S/S Dishwasher, S/S Stove, Washer & Dryer
