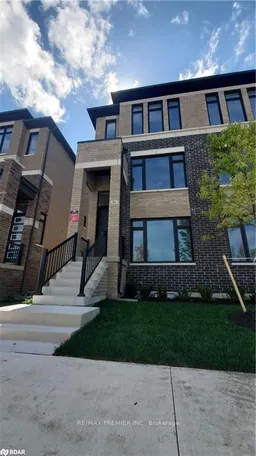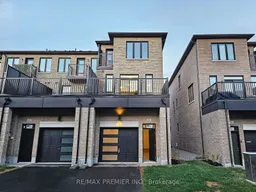Huge 2153 sqft, Greenspace-facing end unit. This brand new home offered by award winning builder Deco Homes available for a quick closing. This is not an assignment sale. Superior quality all brick and stone exteriors. Nestled in family-friendly neighbourhood with tons of modern living and every amenity imaginable within minutes. Boasting 4 bedrooms and 4 baths. A family sized kitchen and breakfast area complete with stainless steel appliances, quartz counters and extended center island, 9ft ceilings, w/out to a very large oversized windows & a private 2pc bath. Primary bedroom features a tranquil balcony, 2 full size windows and 3 pc ensuite complete with a glass shower. Ground floor boasts a quiet 4th bedroom with a private glass shower ensuite. Also find laminate flooring, 9ft ceilings and access to your oversized garage. Located just minutes from the Barrie South Go Station, Allandale golf course and scenic trails and parks and much much more. This home provides the perfect blend of convenience and family friendly lifestyle. Added features include a 200 AMP electrical service panel, a full tarion warrantee.
Inclusions: stainless steel: fridge, stove, dishwasher. white: washer and dryer. central air conditioning, HRV unit, full tarion warrantee





