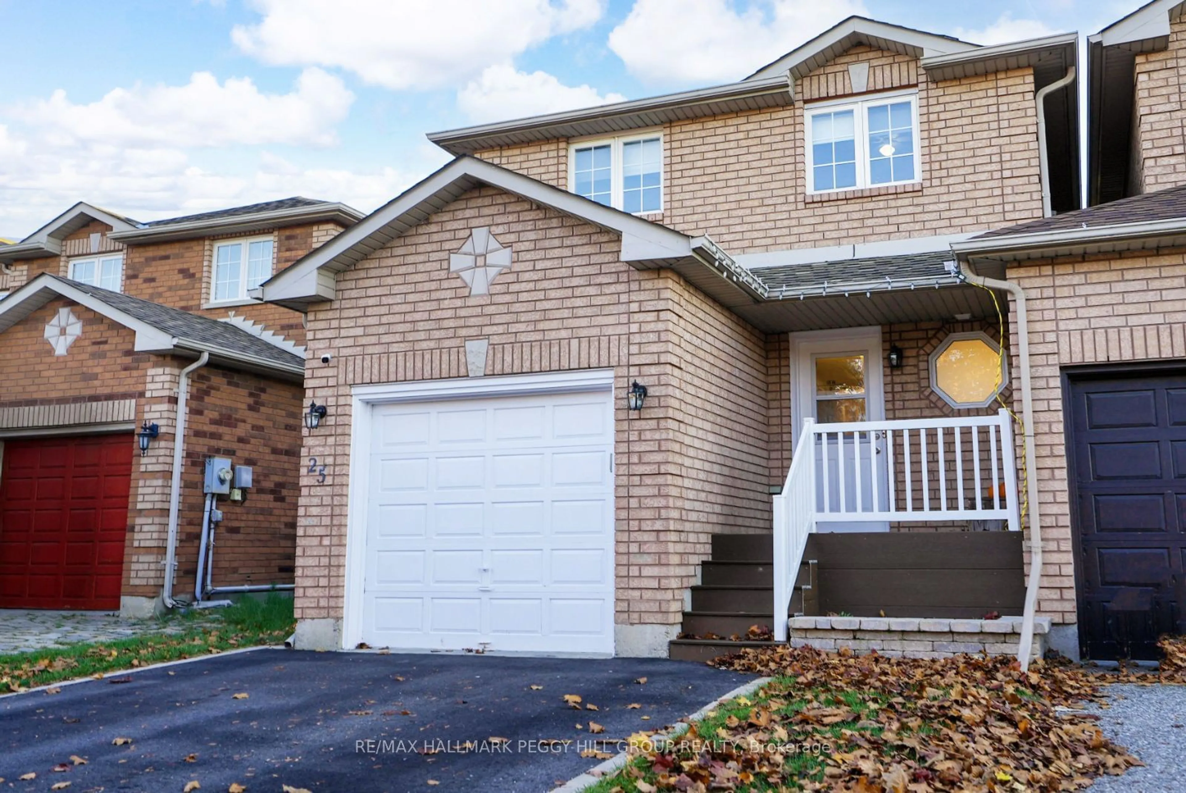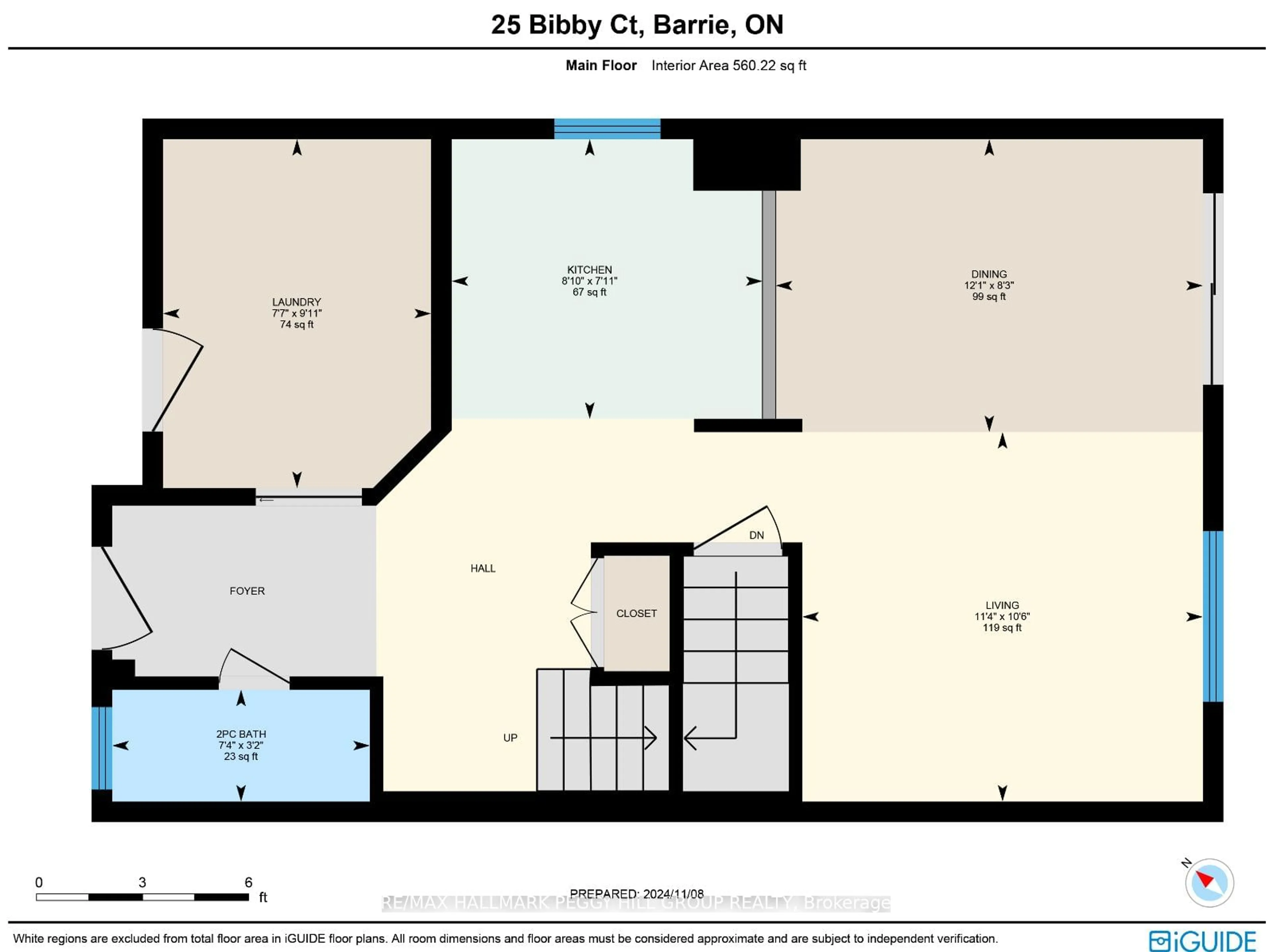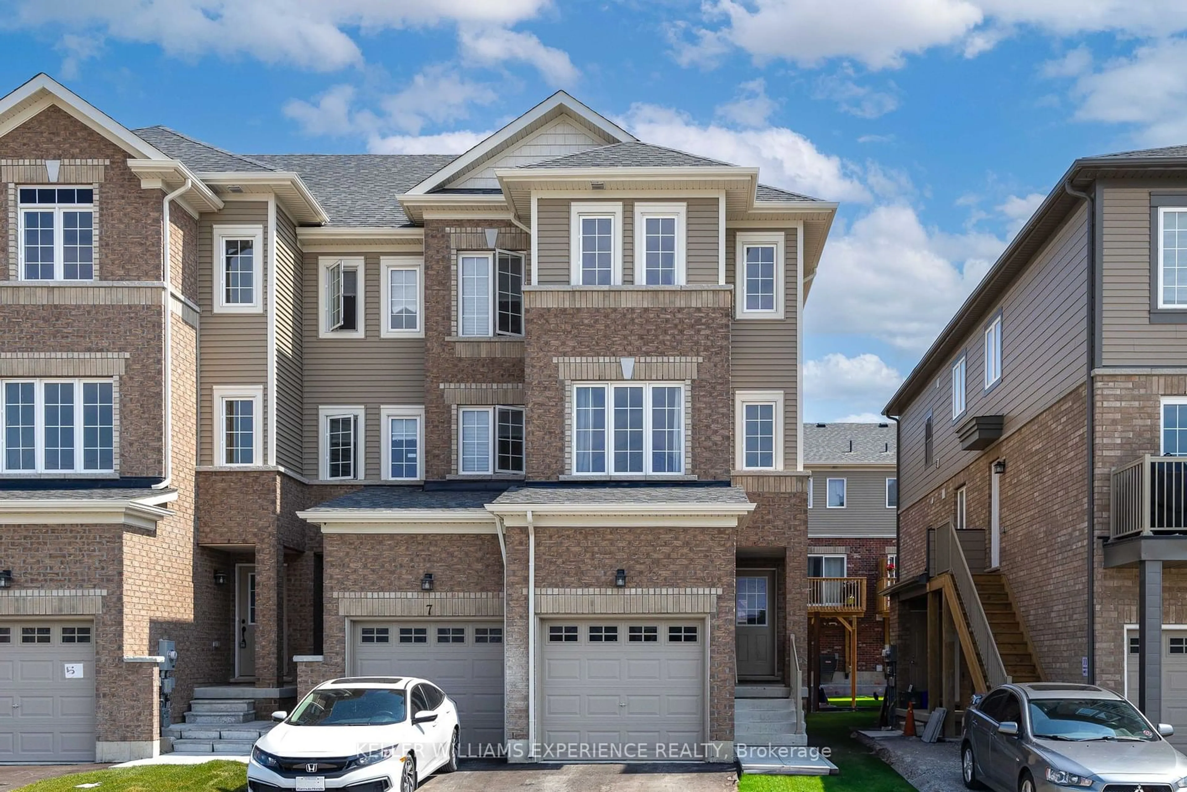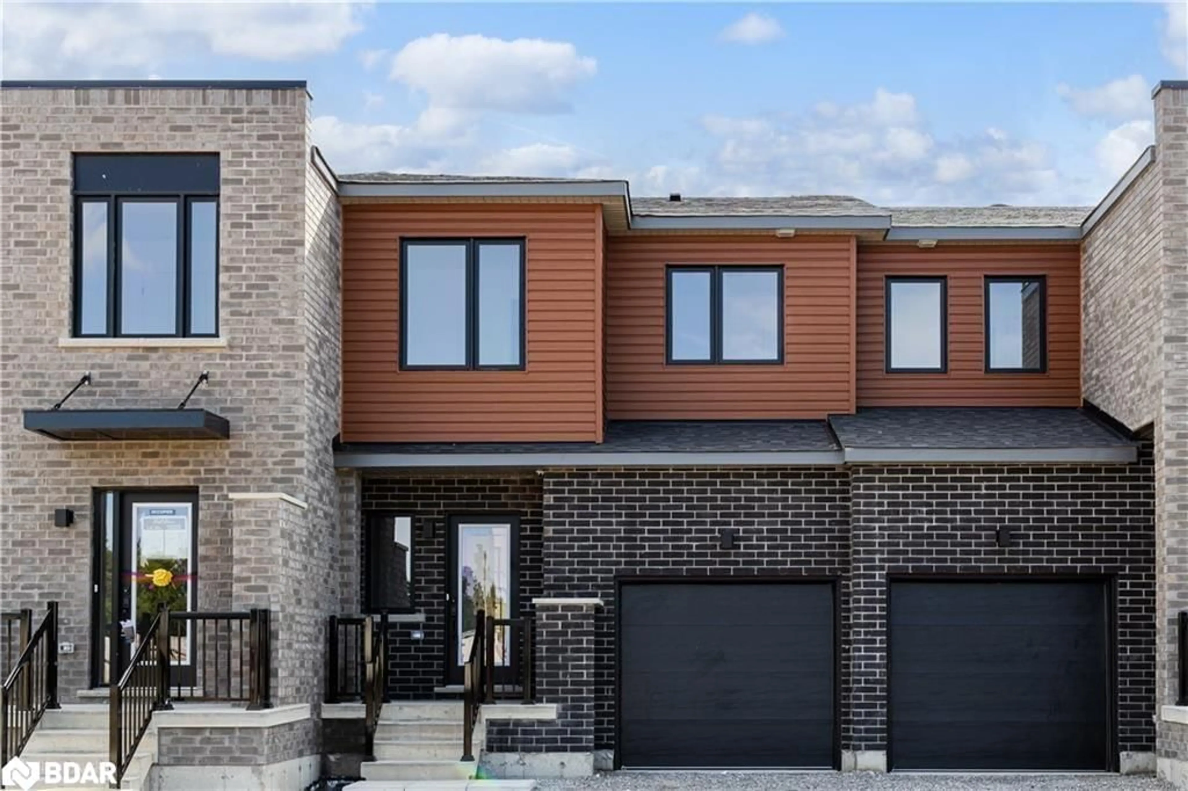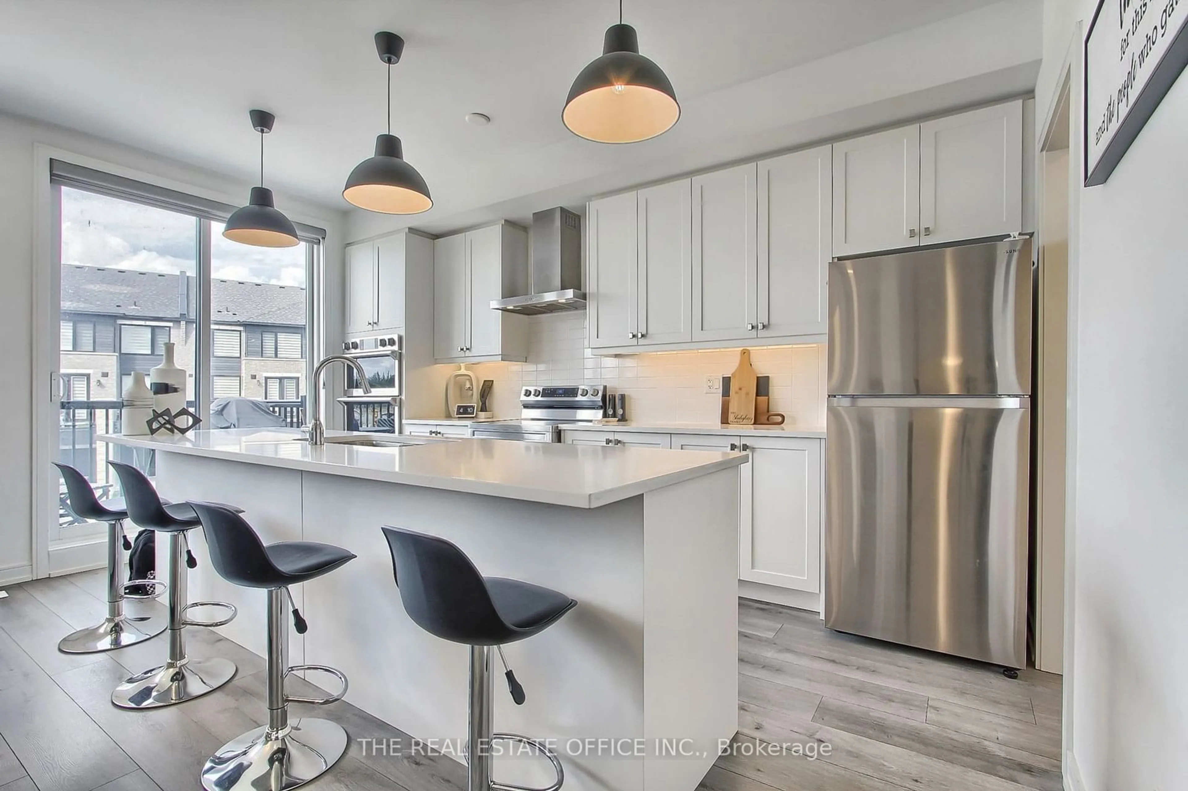25 Bibby Crt, Barrie, Ontario L4N 8T4
Contact us about this property
Highlights
Estimated ValueThis is the price Wahi expects this property to sell for.
The calculation is powered by our Instant Home Value Estimate, which uses current market and property price trends to estimate your home’s value with a 90% accuracy rate.Not available
Price/Sqft$551/sqft
Est. Mortgage$3,006/mo
Tax Amount (2024)$3,763/yr
Days On Market11 hours
Description
DREAM HOME ALERT! SPACIOUS END-UNIT TOWNHOME WITH UPGRADED INTERIORS & A BACKYARD PARADISE! Set on an expansive 26' x 164' lot, this property boasts stunning gardens and is ideally located near schools, the Peggy Hill Team Community Centre, parks, and essential amenities. Connected only by the garage, this home offers unmatched privacy. Step onto the inviting covered porch and new front deck, a perfect prelude to the meticulously updated interior. Inside, you'll find newer high-quality flooring and seven replaced windows, all contributing to the homes refreshed feel. Modern comforts are fully upgraded, with a newer furnace, AC, attic insulation, baseboards, and door trim. The main floor showcases an elegantly updated kitchen with quartz countertops, a matching backsplash, a new Samsung stove and microwave, an undermount sink, and sleek cabinetry. Enjoy meals in the open dining room or relax in the bright living room with a new patio door walkout to the backyard oasis. Outside, youll find a newer deck, perfect for entertaining with a gas BBQ hookup and a 15' above-ground pool for endless summer fun. The upper level hosts a spacious primary bedroom featuring a walk-in closet, a semi-ensuite bathroom with a quartz countertop, and two additional well-sized bedrooms. The finished basement provides abundant space with a large rec room, ample storage, and an updated 3-piece bathroom. This #HomeToStay is truly turnkey, perfect for families or anyone seeking a beautifully updated property in a vibrant community.
Property Details
Interior
Features
Main Floor
Kitchen
2.41 x 2.69Dining
2.51 x 3.68Living
3.20 x 3.45Laundry
3.02 x 2.31Exterior
Features
Parking
Garage spaces 1
Garage type Attached
Other parking spaces 2
Total parking spaces 3
Property History
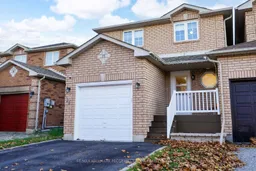 26
26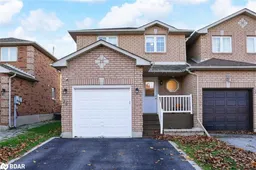 26
26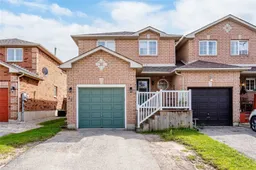 25
25Get up to 1% cashback when you buy your dream home with Wahi Cashback

A new way to buy a home that puts cash back in your pocket.
- Our in-house Realtors do more deals and bring that negotiating power into your corner
- We leverage technology to get you more insights, move faster and simplify the process
- Our digital business model means we pass the savings onto you, with up to 1% cashback on the purchase of your home
