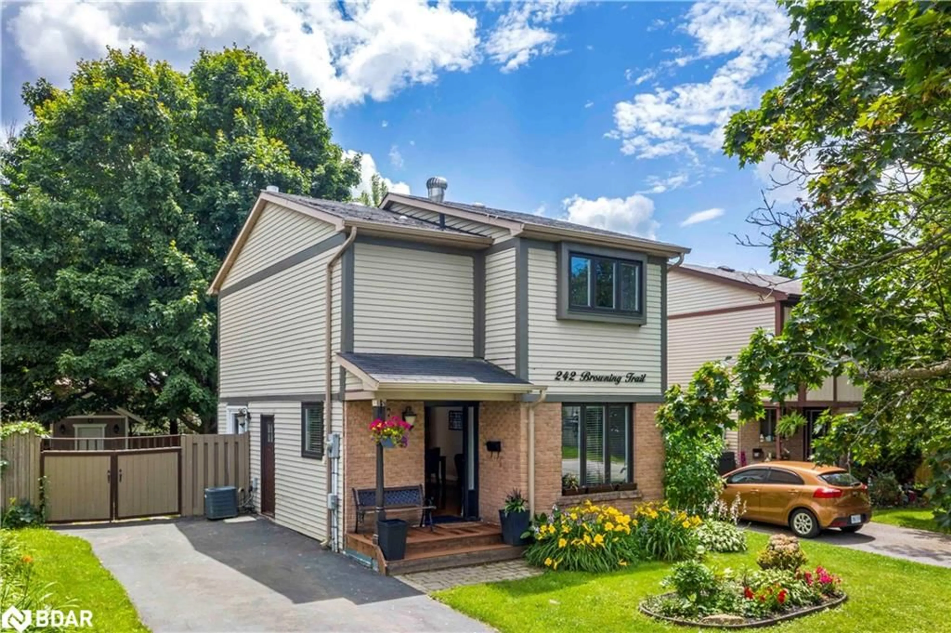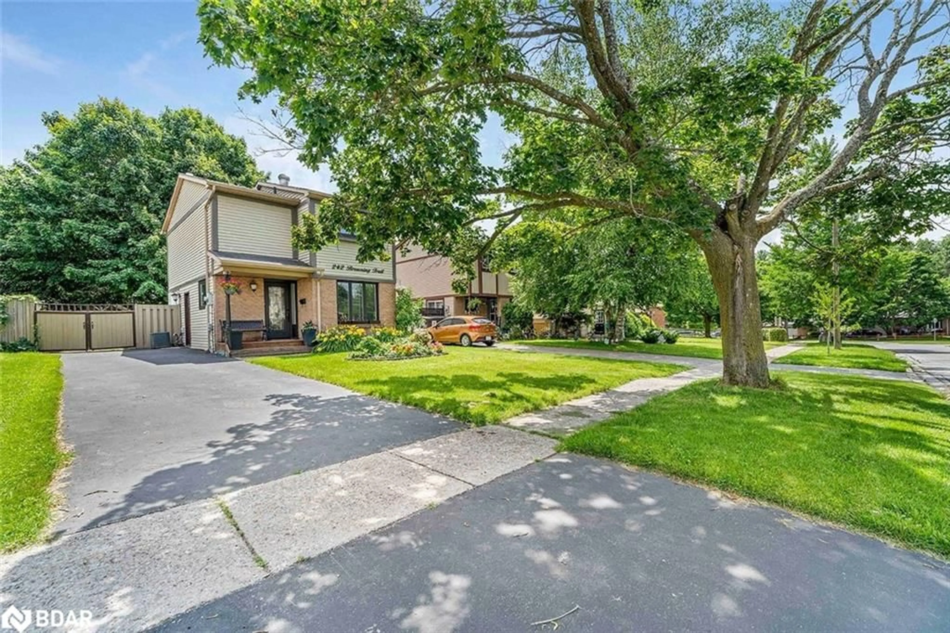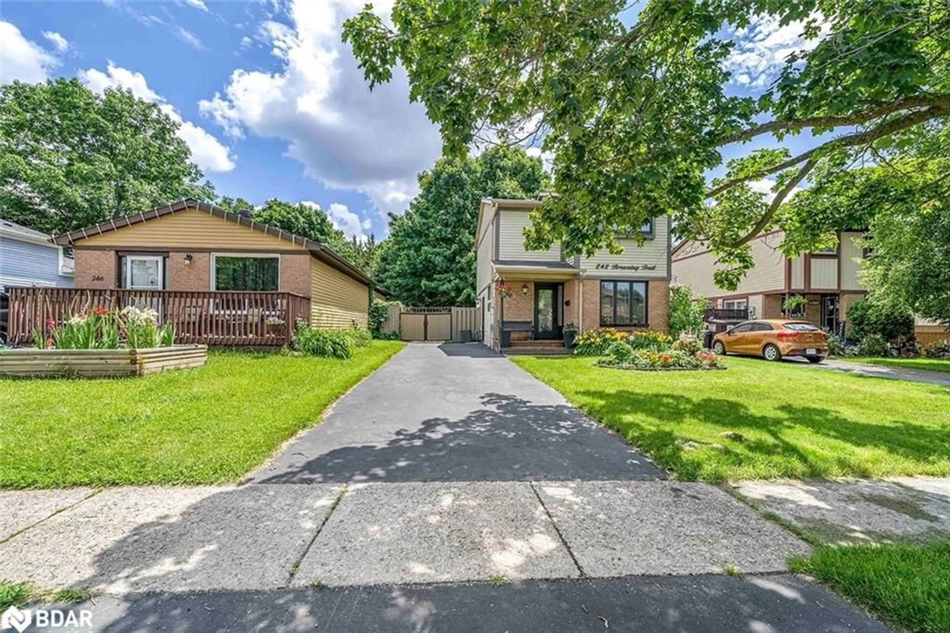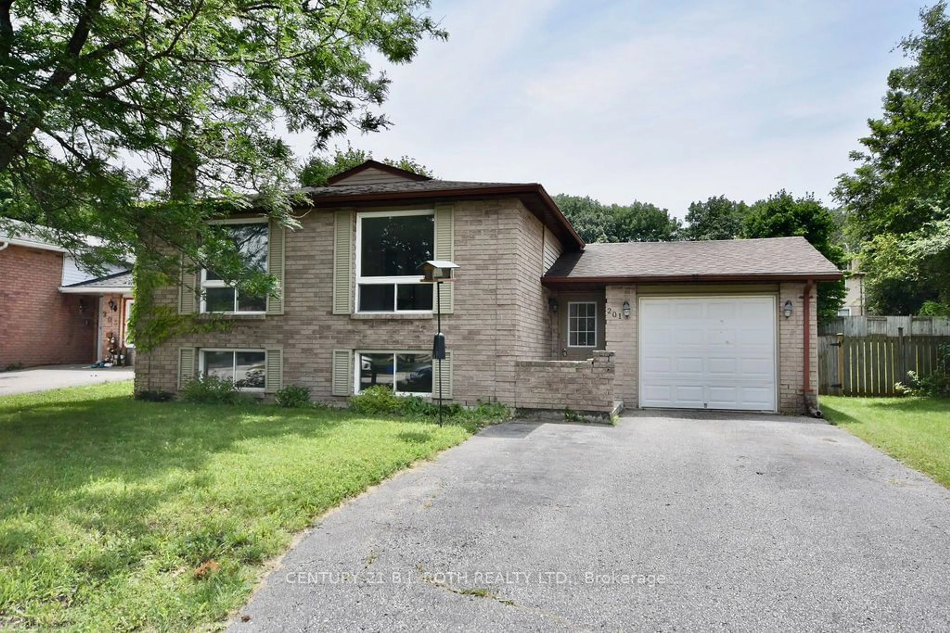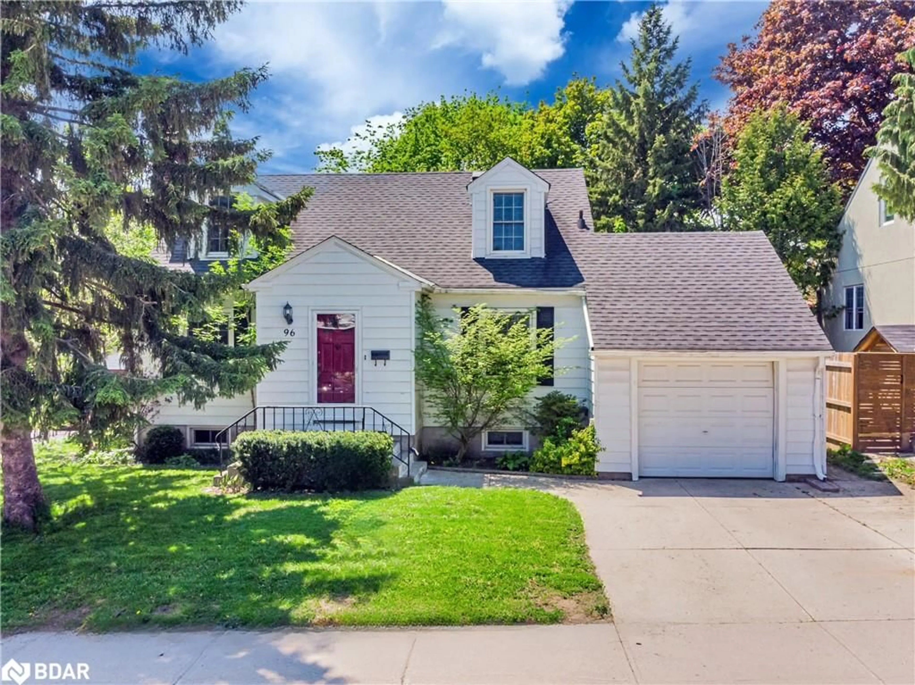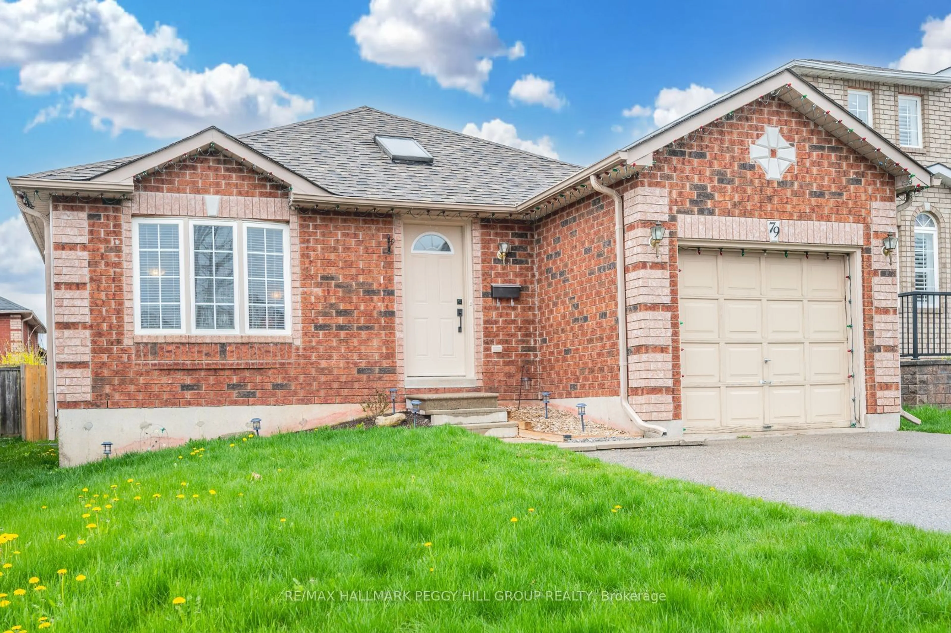242 Browning Trail, Barrie, Ontario L4N 5C1
Contact us about this property
Highlights
Estimated ValueThis is the price Wahi expects this property to sell for.
The calculation is powered by our Instant Home Value Estimate, which uses current market and property price trends to estimate your home’s value with a 90% accuracy rate.$679,000*
Price/Sqft$372/sqft
Days On Market12 days
Est. Mortgage$2,684/mth
Tax Amount (2024)$3,140/yr
Description
Opportunity awaits your family at 242 Browning Trail. This detached 2 storey home offers 4 bedrooms, 2 bathrooms, with a walkout kitchen, separate entrance downstairs, and a lovely fenced in backyard in a safe & quiet neighbourhood! Arrive on a large, newly paved driveway (2023) with ample parking, and notice the curb appeal with an updated front patio and lovely front garden area. Upon entrance, you'll gravitate towards the open concept space in the living and dining area, with a kitchen that boasts natural light and that walks out to the back deck and yard. Offering maximum privacy and a shed for storage, perfect for family gatherings, and summer camp fires. Upstairs, with newer flooring you'll have 3 well lit spacious bedrooms, and a large 4 piece bathroom. Downstairs, with a separate entrance from the driveway, offers a 4th bedroom, with a den and a 3 piece bathroom, as well as storage space, and a quiet utility room equipped with a new washer and dryer. Amazing space for extended family, guests or growing children who need their own space. Don't miss your opportunity to live in a peaceful quiet area, with multiple parks and schools nearby, book your showing today!
Property Details
Interior
Features
Main Floor
Living Room
5.59 x 4.50Foyer
1.45 x 3.25Kitchen
3.23 x 2.97Dining Room
3.38 x 2.64Exterior
Features
Property History
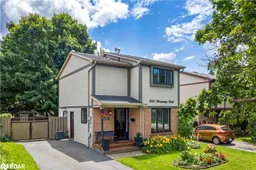 24
24Get up to 1% cashback when you buy your dream home with Wahi Cashback

A new way to buy a home that puts cash back in your pocket.
- Our in-house Realtors do more deals and bring that negotiating power into your corner
- We leverage technology to get you more insights, move faster and simplify the process
- Our digital business model means we pass the savings onto you, with up to 1% cashback on the purchase of your home
