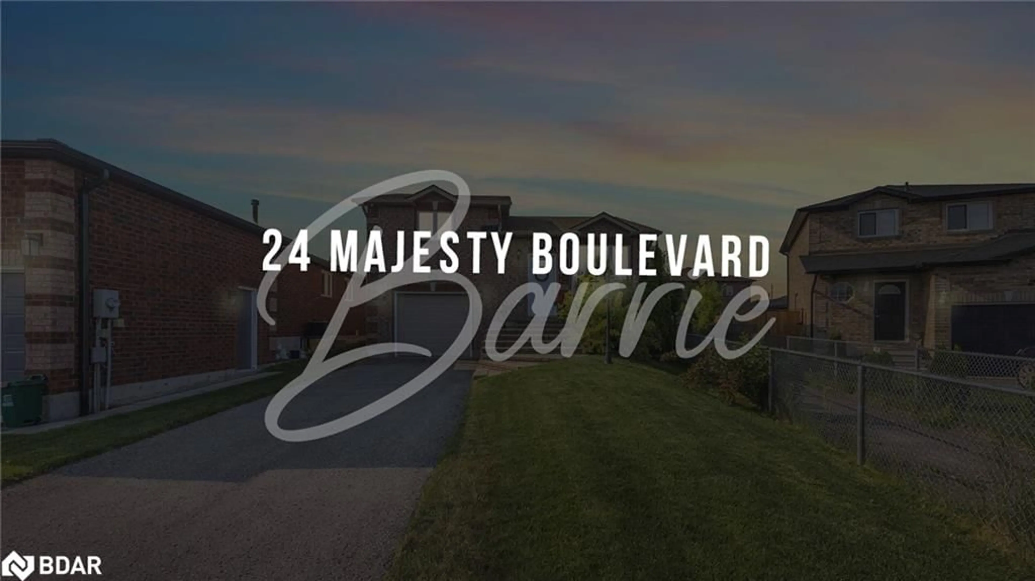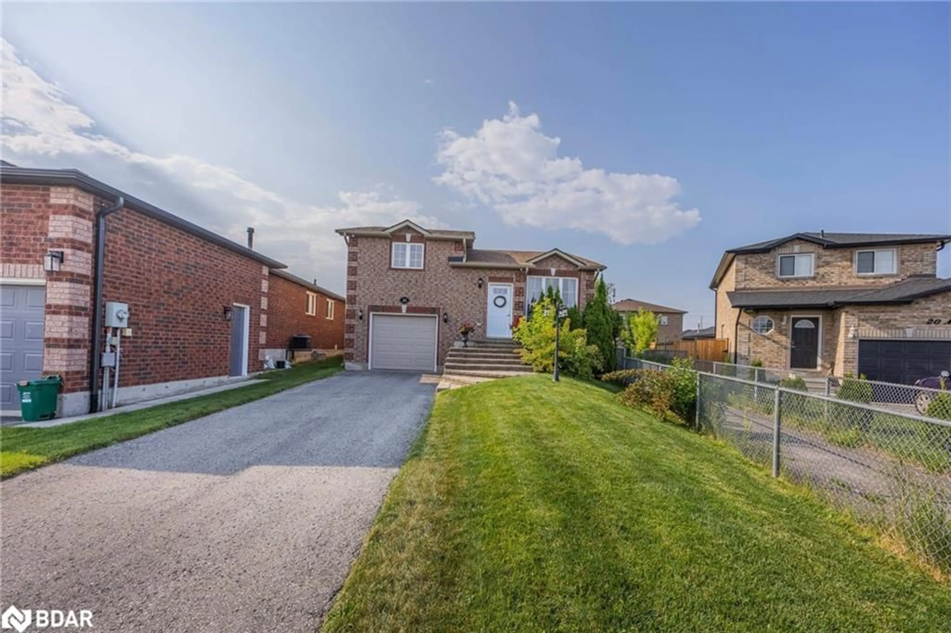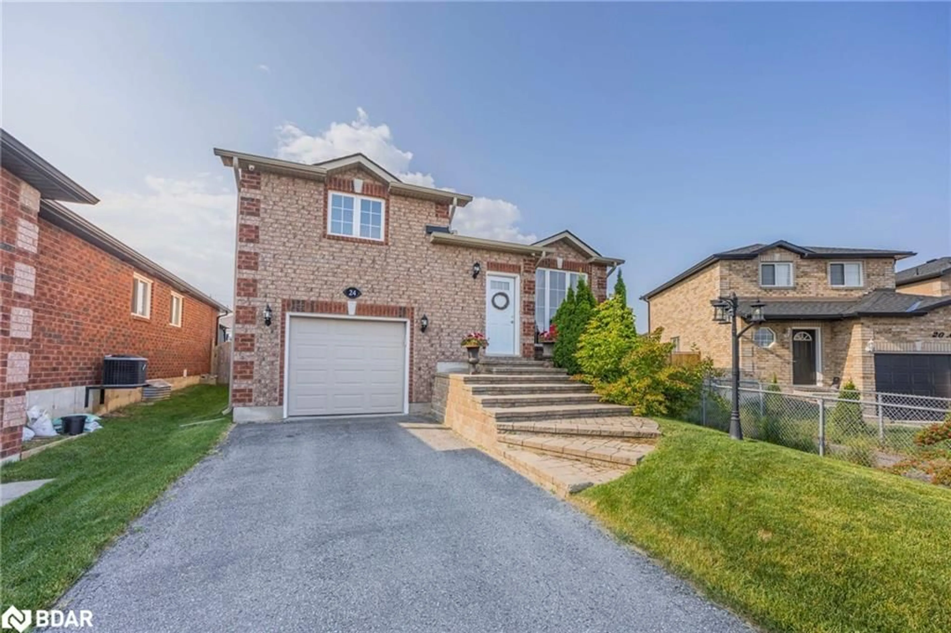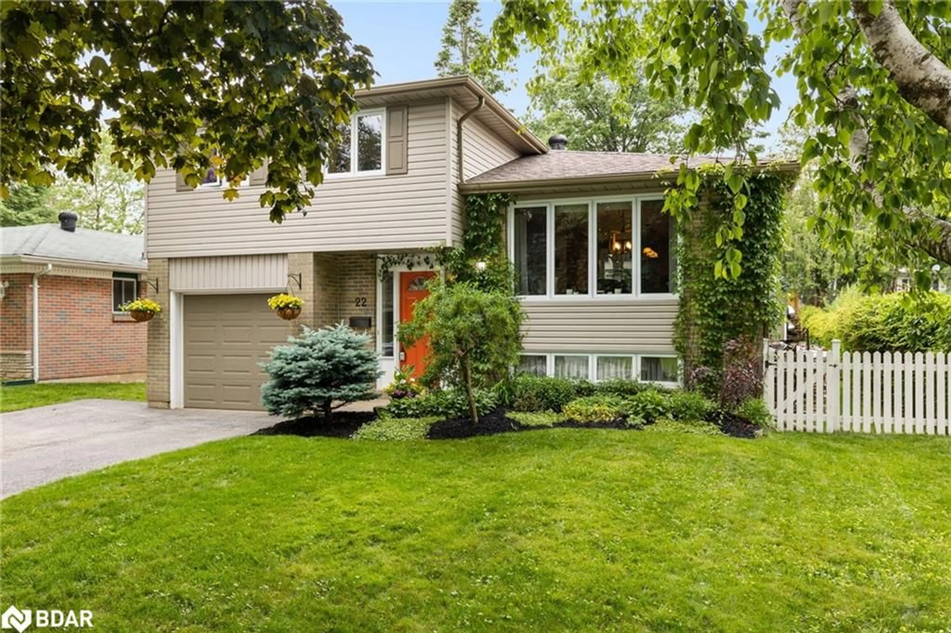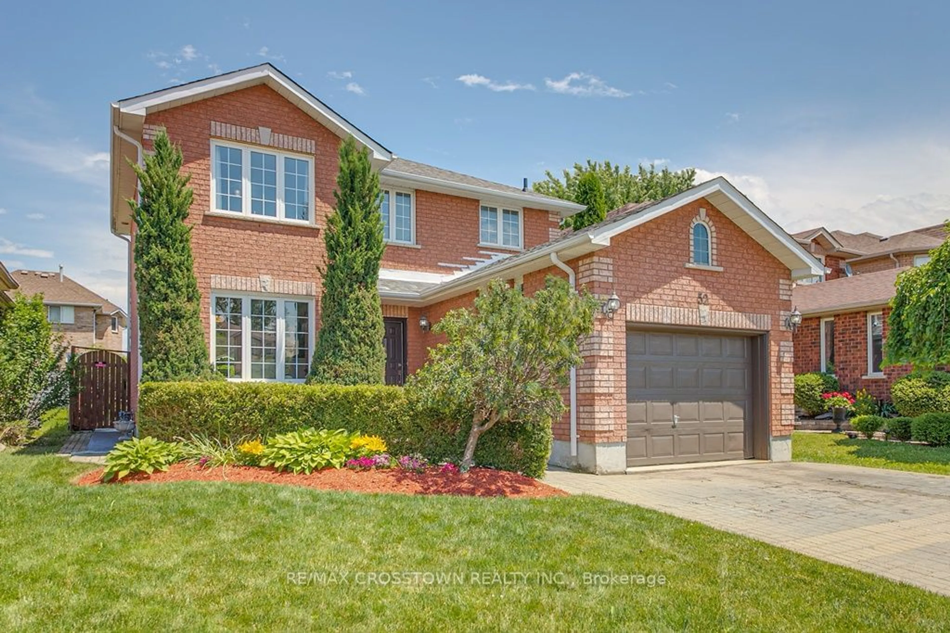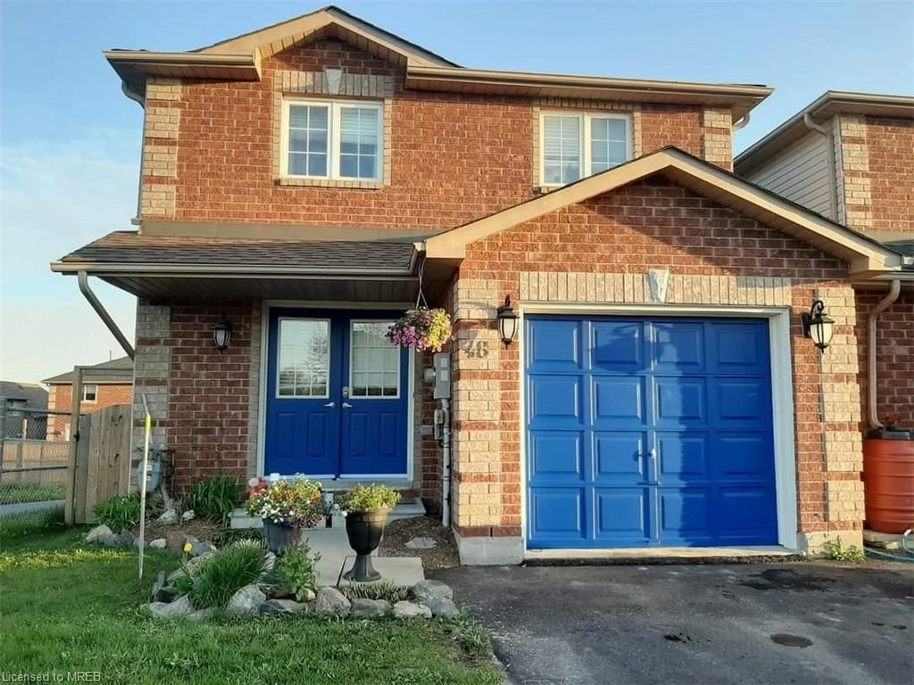24 Majesty Blvd, Barrie, Ontario L4M 7K3
Contact us about this property
Highlights
Estimated ValueThis is the price Wahi expects this property to sell for.
The calculation is powered by our Instant Home Value Estimate, which uses current market and property price trends to estimate your home’s value with a 90% accuracy rate.$744,000*
Price/Sqft$527/sqft
Days On Market41 days
Est. Mortgage$3,221/mth
Tax Amount (2024)$4,534/yr
Description
EVERYTHING HERE IS DONE!!Welcome Home to 24 Majesty Boulevard, a great turnkey home with an ideal SE Barrie location close to all amenities!* Approximately $100,000 spent in improvements since 2021!*Over 1400 square feet finished, an inside entry from the garage to the lower level (in-law capability with a large bedroom & 3pc ideal for extended family or the teenagers or possible Air bnb) a nicely maintained yard*Large eat in kitchen with new patio doors (2021) to raised deck overlooking the mostly fenced rear yard* Large master bedroom w/4pc semi-ensuite*Large vaulted wall in family room with large windows* Recent improvements since 2021 include NEW: roof, soffit, facia and R60 insulation, AC, furnace blower motor, Kitchen: refrigerator, stove, dishwasher, microwave, new sliding doors to deck, paint and light fixtures throughout, main entry door, garage door, raised deck off of the kitchen, carpet and underpad, laminate flooring, many windows and more!* New stonework and stone entry (2007)* Shows 10+ and NOTHING to do here but move in!
Property Details
Interior
Features
Lower Floor
Foyer
2.13 x 1.68inside entry / tile floors
Bedroom
5.03 x 3.35carpet / wall-to-wall closet
Family Room
5.69 x 5.13carpet / vaulted ceiling(s)
Bathroom
3-piece / tile floors
Exterior
Features
Parking
Garage spaces 1
Garage type -
Other parking spaces 2
Total parking spaces 3
Property History
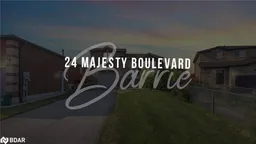 33
33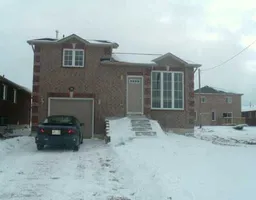 7
7Get up to 1% cashback when you buy your dream home with Wahi Cashback

A new way to buy a home that puts cash back in your pocket.
- Our in-house Realtors do more deals and bring that negotiating power into your corner
- We leverage technology to get you more insights, move faster and simplify the process
- Our digital business model means we pass the savings onto you, with up to 1% cashback on the purchase of your home
