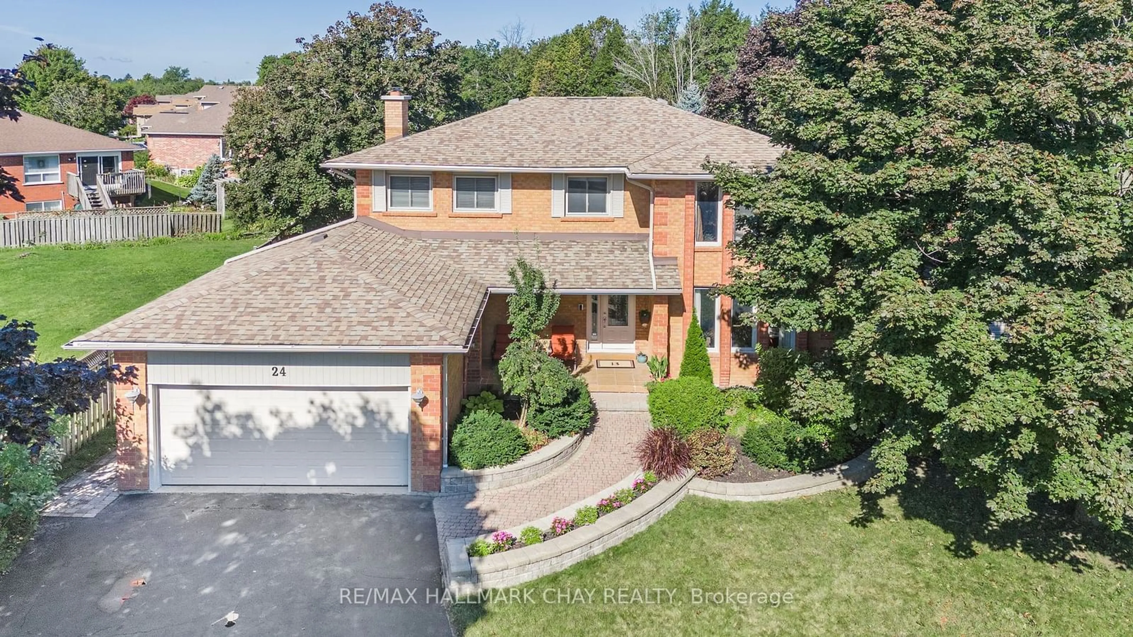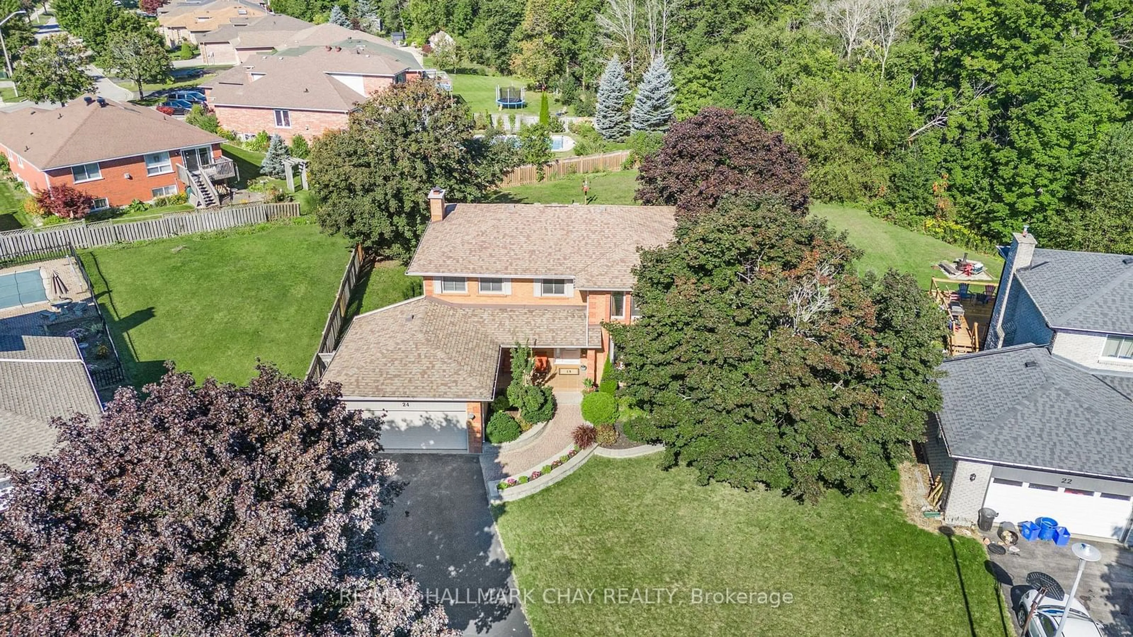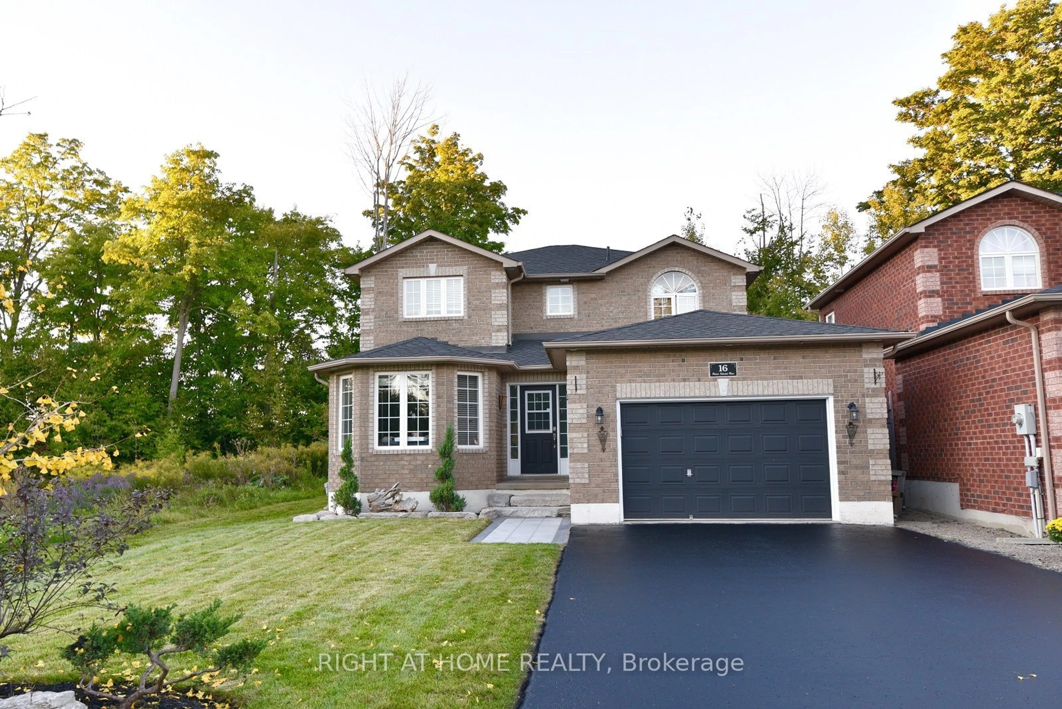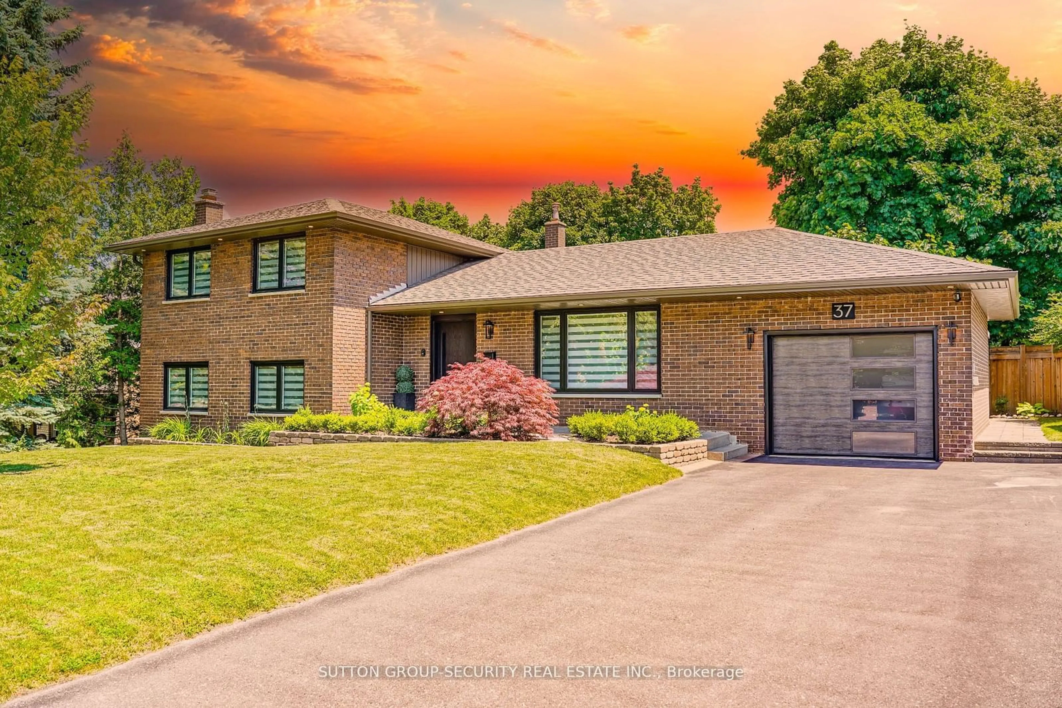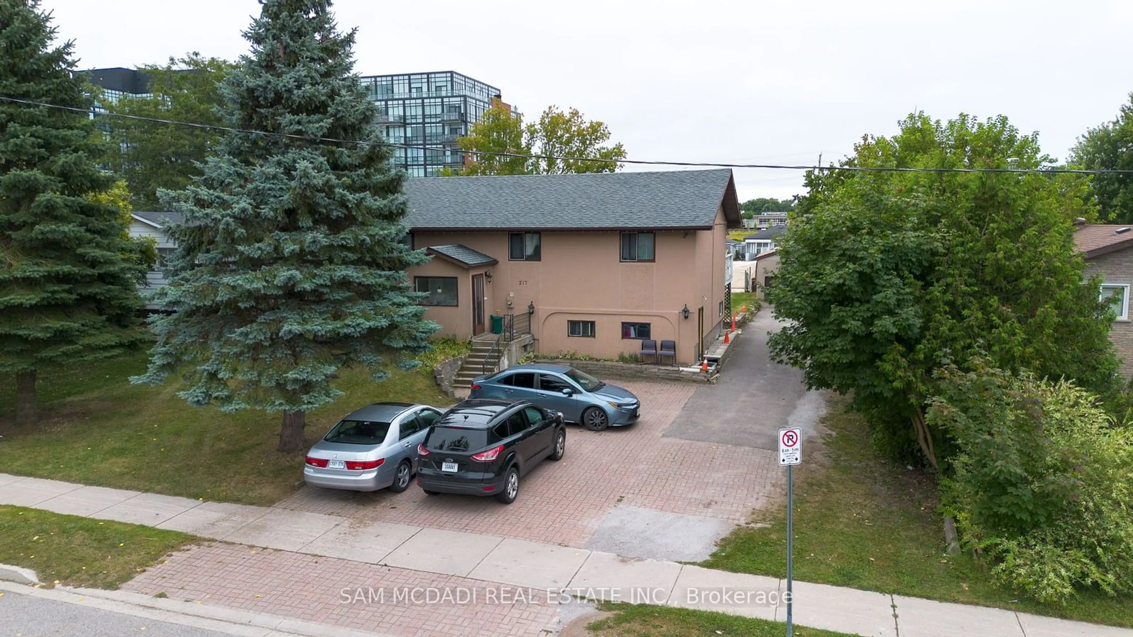24 Dyer Blvd, Barrie, Ontario L4N 9G2
Contact us about this property
Highlights
Estimated ValueThis is the price Wahi expects this property to sell for.
The calculation is powered by our Instant Home Value Estimate, which uses current market and property price trends to estimate your home’s value with a 90% accuracy rate.Not available
Price/Sqft$513/sqft
Est. Mortgage$6,012/mo
Tax Amount (2024)$7,400/yr
Days On Market58 days
Description
Welcome to Dyer Blvd! This charming brick home is nestled in a highly desirable neighbourhood, perfectly situated near golf courses, parks, public transit, schools, shopping, and Hwy 400. Boasting over 3,700 sq ft of living space, this residence offers a classic floor plan designed for both comfort and entertaining. The family room, featuring a cozy gas fireplace, opens up to a covered patioan ideal spot for family gatherings. Expansive windows in the kitchen provide stunning views of the expansive backyard. The main floor laundry with a side entry adds convenience to your daily routine. The spacious master suite is a retreat in itself, complete with his and her walk-in closets and a 3-piece ensuite. Three additional bright and airy bedrooms are located close to the main 4-piece bathroom. The lower level is versatile, featuring a fifth bedroom with an adjoining room that can serve as a teen retreat, guest area, home gym, or hobby room. The large rec room, equipped with another gas fireplace, offers sliding doors with a walkup that leads directly to the backyard. Outside, you'll find a large serene backyard perfect for summer relaxation, complete with a hot tub to unwind and soak up the sun in privacy. A large shed/workshop with hydro is ideal for yard work or hobbies.
Property Details
Interior
Features
2nd Floor
3rd Br
3.81 x 4.884th Br
3.66 x 3.352nd Br
3.81 x 3.35Prim Bdrm
7.92 x 4.27W/I Closet
Exterior
Features
Parking
Garage spaces 2
Garage type Attached
Other parking spaces 4
Total parking spaces 6
Property History
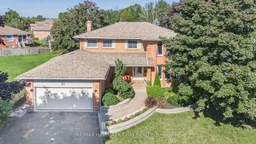 26
26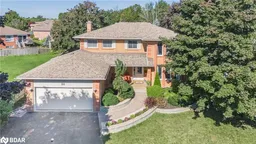 31
31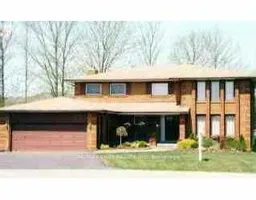 1
1Get up to 1% cashback when you buy your dream home with Wahi Cashback

A new way to buy a home that puts cash back in your pocket.
- Our in-house Realtors do more deals and bring that negotiating power into your corner
- We leverage technology to get you more insights, move faster and simplify the process
- Our digital business model means we pass the savings onto you, with up to 1% cashback on the purchase of your home
