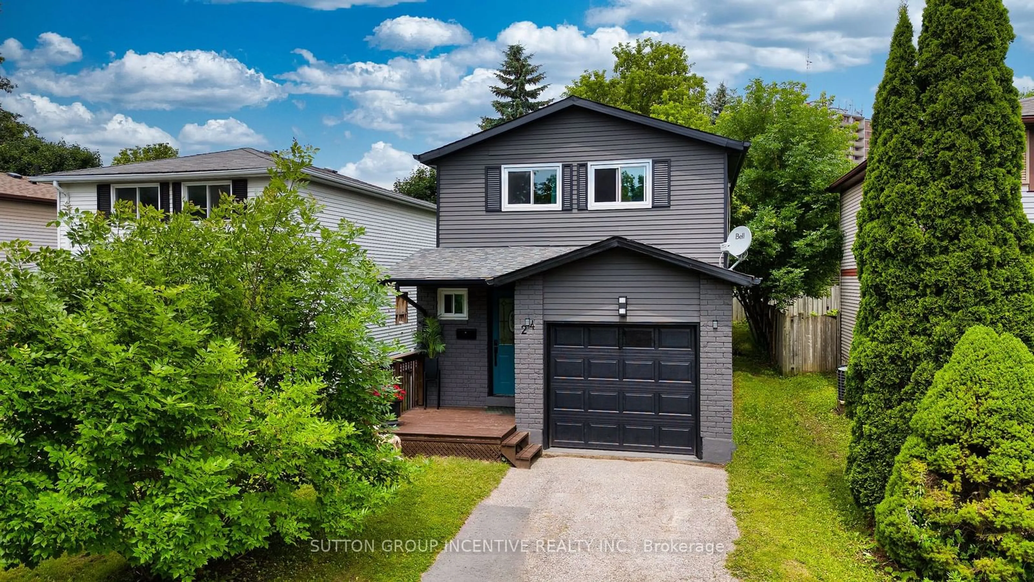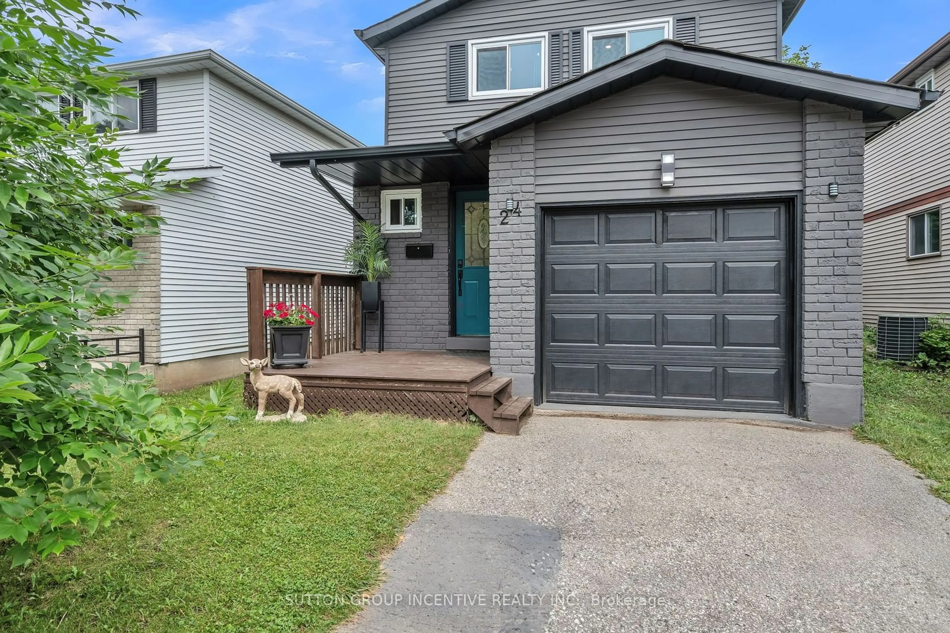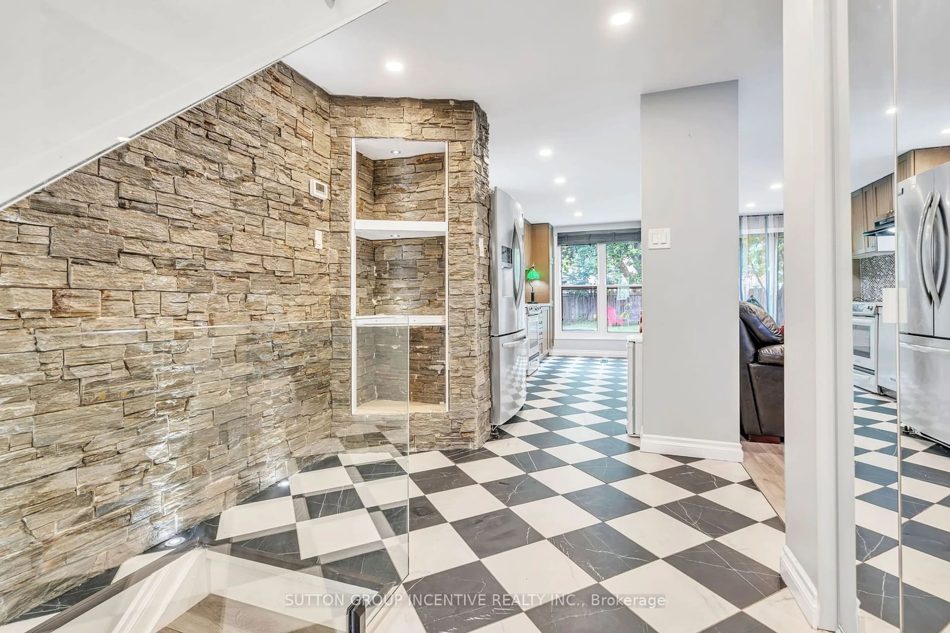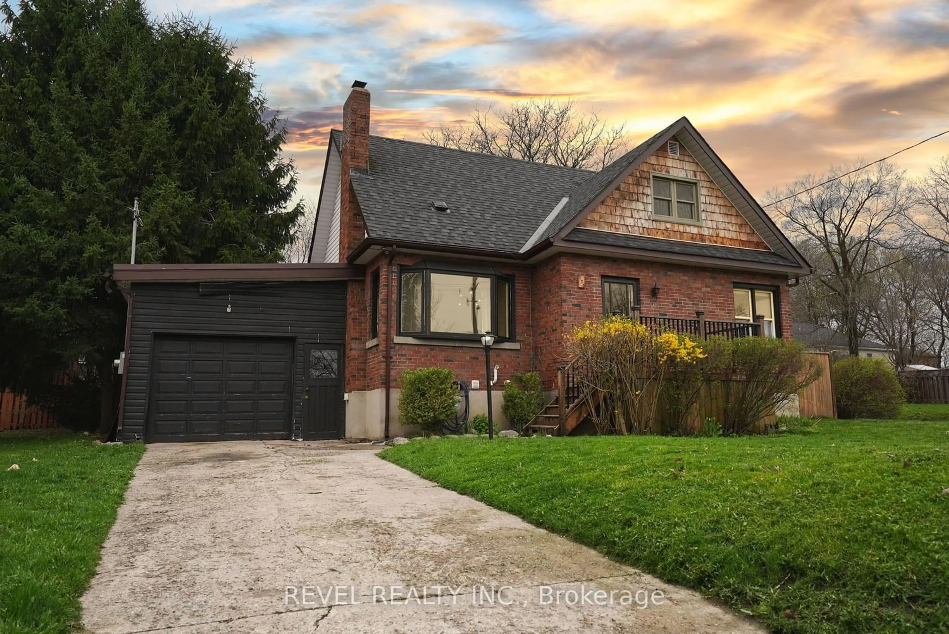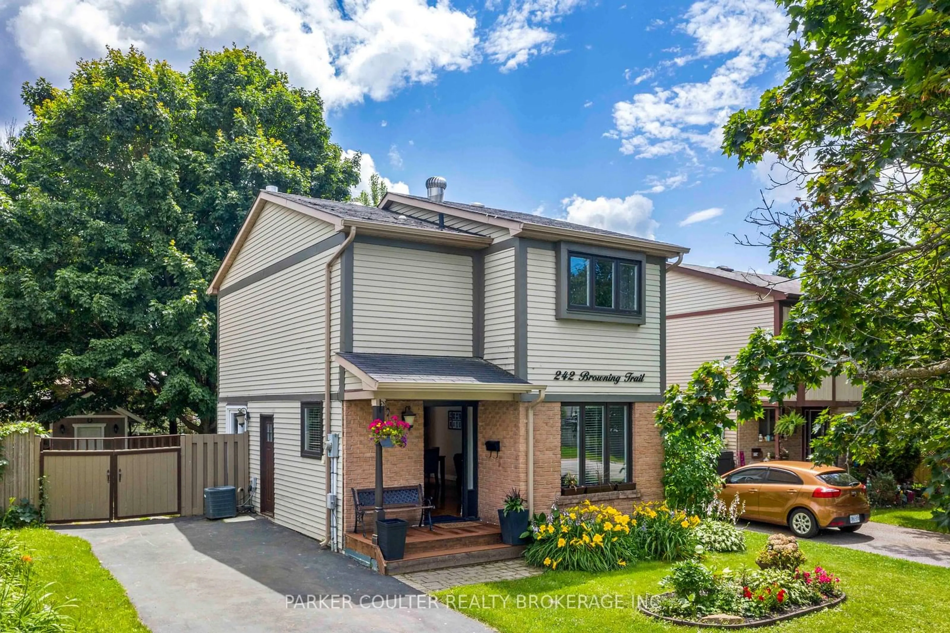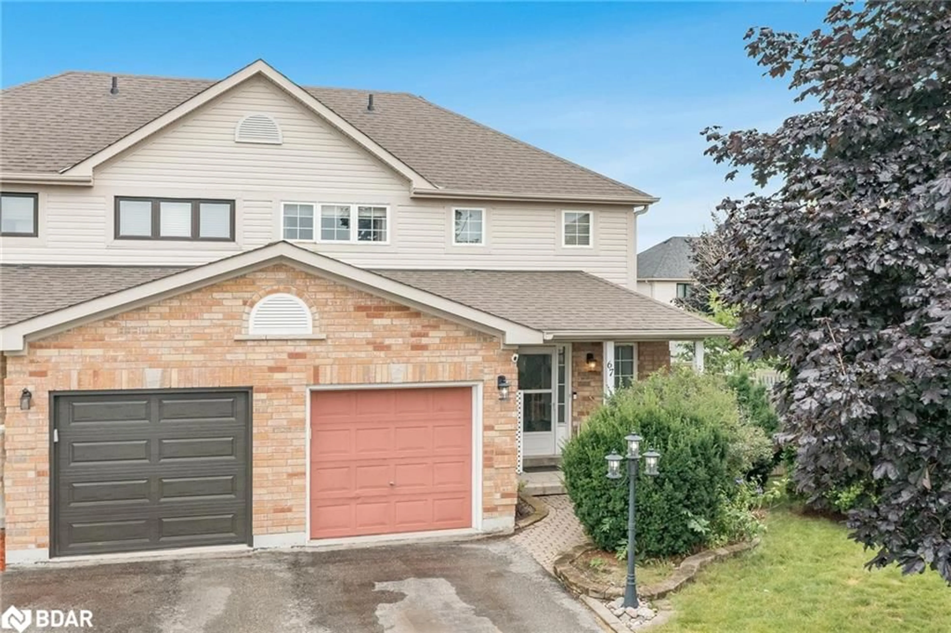24 Argyle Rd, Barrie, Ontario L4N 6P7
Contact us about this property
Highlights
Estimated ValueThis is the price Wahi expects this property to sell for.
The calculation is powered by our Instant Home Value Estimate, which uses current market and property price trends to estimate your home’s value with a 90% accuracy rate.$643,000*
Price/Sqft-
Days On Market31 days
Est. Mortgage$2,920/mth
Tax Amount (2023)$3,473/yr
Description
MOTIVATED SELLERS! MUST SELL!Welcome to this beautifully renovated detached home featuring 3+1 bedrooms. This carpet-free home boasts new windows and sliding doors on the main floor, as well as a new window in the garage. Enjoy the modern touch of laminate floors and kitchen tiles. The open concept layout offers a seamless flow, with a walk-out to a large yard perfect for entertaining. The built-in electric fireplace and modern glass stair railings add a touch of elegance to the living space. Pot lights and smooth ceilings enhance the bright and airy feel of this home. Conveniently located close to Highway 400, this home is ideal for commuters. Enjoy the large park and walking trails right across the street, and take advantage of nearby Bayfield Mall, restaurants, coffee shops, and other amenities. This home truly offers the perfect blend of modern living and convenience.
Property Details
Interior
Features
Main Floor
Kitchen
4.30 x 2.15Tile Floor / Open Concept / Stainless Steel Appl
Dining
4.30 x 2.50Tile Floor / Combined W/Kitchen / Pot Lights
Living
5.81 x 3.06Laminate / Electric Fireplace / W/O To Yard
Exterior
Features
Parking
Garage spaces 1
Garage type Attached
Other parking spaces 2
Total parking spaces 3
Property History
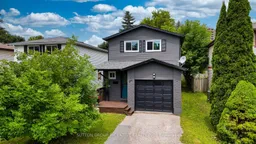 23
23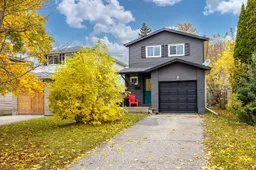 38
38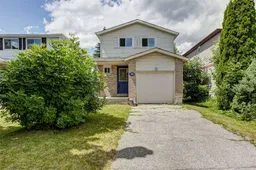 39
39Get up to 1% cashback when you buy your dream home with Wahi Cashback

A new way to buy a home that puts cash back in your pocket.
- Our in-house Realtors do more deals and bring that negotiating power into your corner
- We leverage technology to get you more insights, move faster and simplify the process
- Our digital business model means we pass the savings onto you, with up to 1% cashback on the purchase of your home
