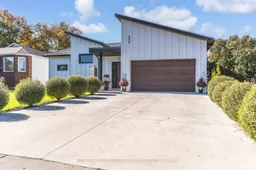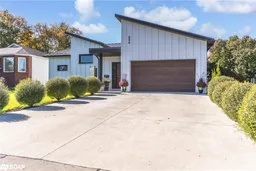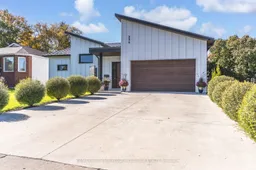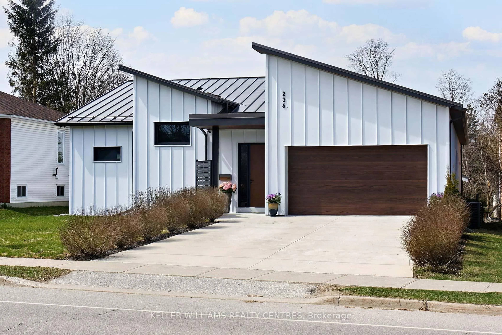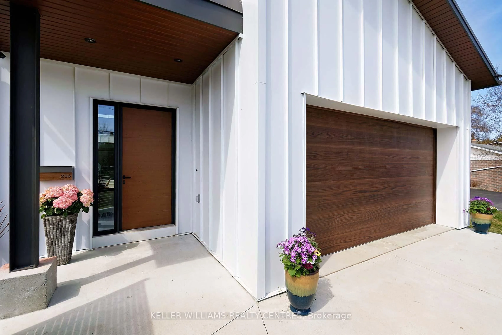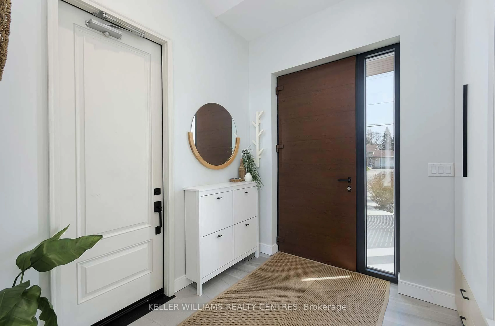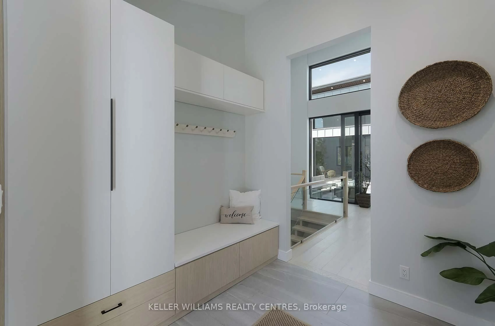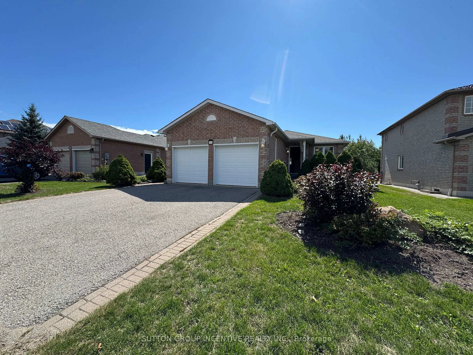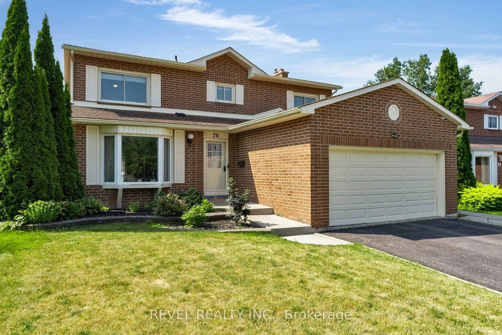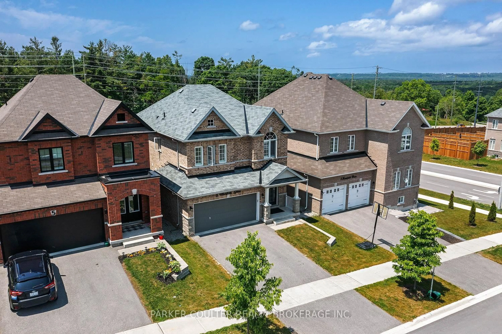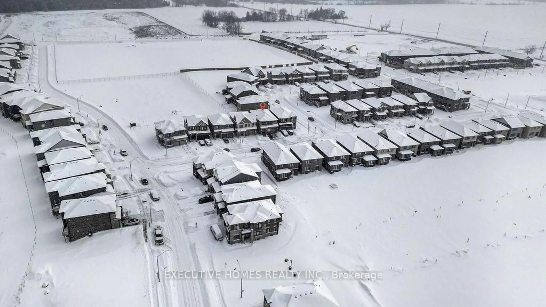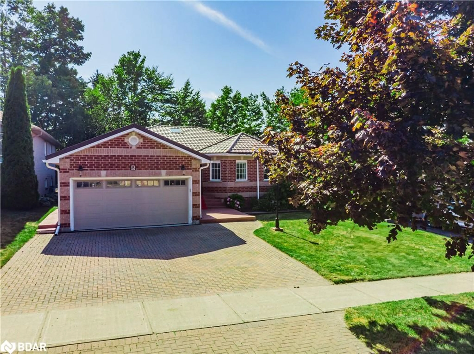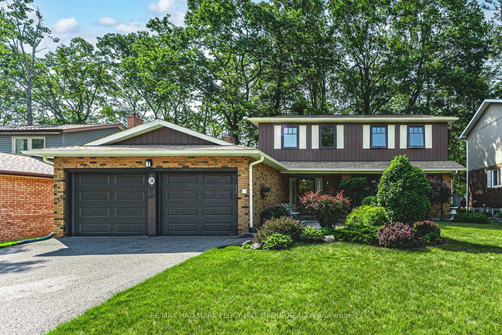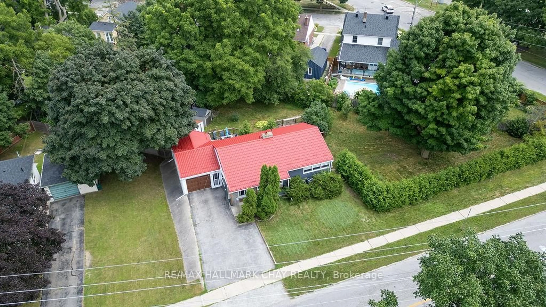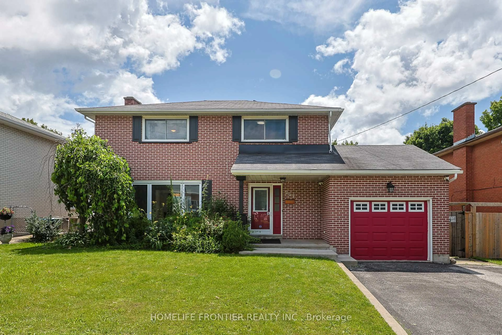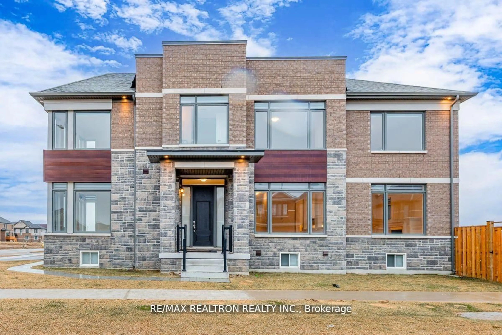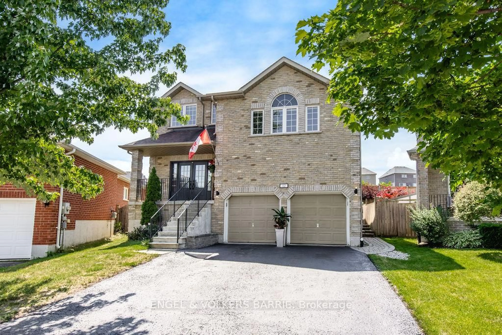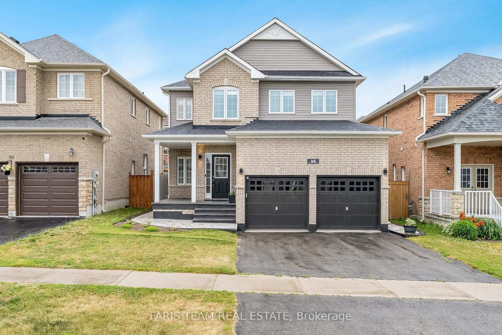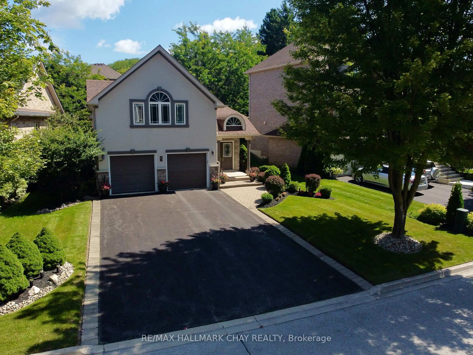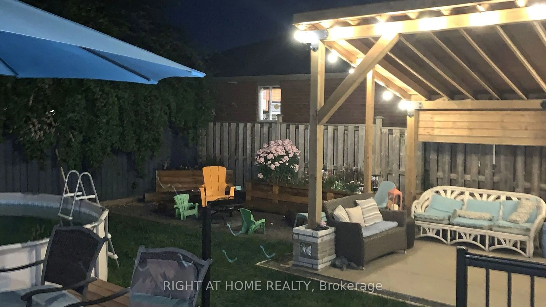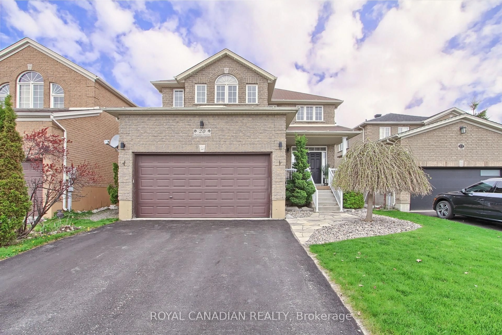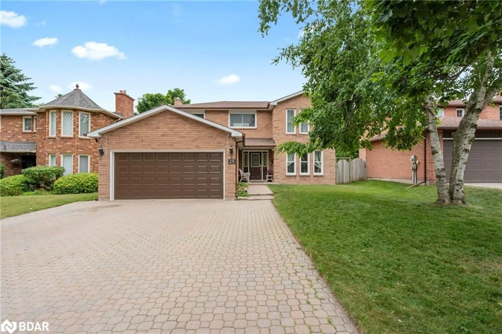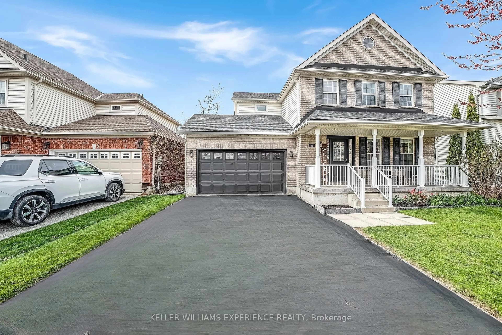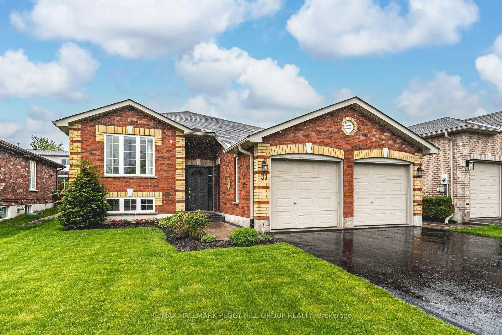236 Cox Mill Rd, Barrie, Ontario L4N 4G5
Contact us about this property
Highlights
Estimated valueThis is the price Wahi expects this property to sell for.
The calculation is powered by our Instant Home Value Estimate, which uses current market and property price trends to estimate your home’s value with a 90% accuracy rate.Not available
Price/Sqft$944/sqft
Monthly cost
Open Calculator

Curious about what homes are selling for in this area?
Get a report on comparable homes with helpful insights and trends.
+91
Properties sold*
$790K
Median sold price*
*Based on last 30 days
Description
Custom bungalow on a deep lot constructed in 2021. Contemporary masterpiece with huge windows, sliding doors and soaring ceilings make this home airy, spacious and bright. The house is designed around a secluded and private courtyard where you can enjoy an alfresco lunch or follow the sun to the "Summer House", a three season, 247 sq feet room in the backyard. This home is perfect for the hobbyist who needs a studio or workshop. There is a separate workshop space that is insulated and large enough to enjoy a hobby or home business, be it a gym space, a pottery studio or wood shop. For those who love gardening there is a greenhouse and raised beds. The yard itself is low maintenance. Once inside, the wide plank engineered french oak flooring leads to the large open concept great room with 17 feet cathedral ceilings and fireplace with dining area and minimalist Centro kitchen with waterfall island and porcelain counters. Additional butler kitchen adds storage and prep space keeping the main kitchen clear of clutter. Each main floor bedroom has an ensuite spa-like bathroom. Two sets of oak stairs ensures convenient access to the fully finished spacious basement. The basement has 9' ceilings and above ground windows. It offers a fantastic recreation room with plush carpeting, fireplace and wet bar. Add two bedrooms, a full bathroom and large home office and this home has everything. The space is versatile and can be adapted for your specific needs. Fantastic location in South Barrie. Close to Go Station, Lakeshore and water front activities, parks, Lovers Creek Ravine Trail and all that Barrie has to offer! This 4 year old home needs to be seen in person to be appreciated as it is a one of a kind showpiece with luxury high-end finishes and attention to detail at every turn.
Property Details
Interior
Features
Main Floor
Living
7.13 x 6.19hardwood floor / Cathedral Ceiling / Gas Fireplace
Dining
6.1 x 3.04hardwood floor / Cathedral Ceiling / Sliding Doors
Kitchen
6.0 x 4.36Ceramic Floor / Centre Island / Open Concept
Primary
6.03 x 4.17hardwood floor / 4 Pc Ensuite / Double Closet
Exterior
Features
Parking
Garage spaces 2
Garage type Attached
Other parking spaces 4
Total parking spaces 6
Property History
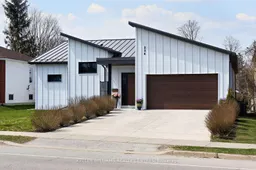 50
50