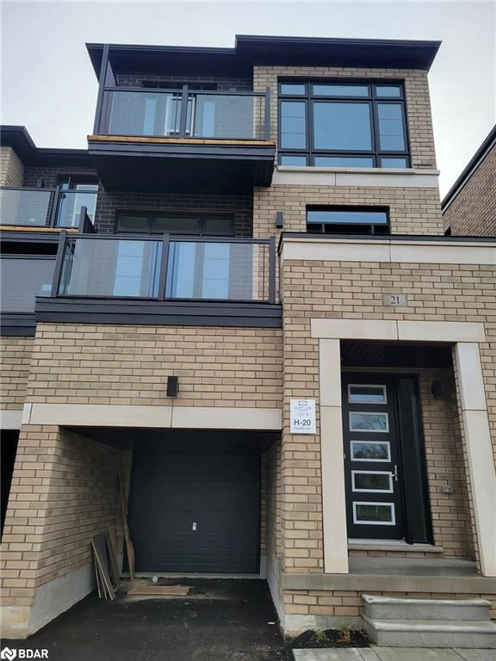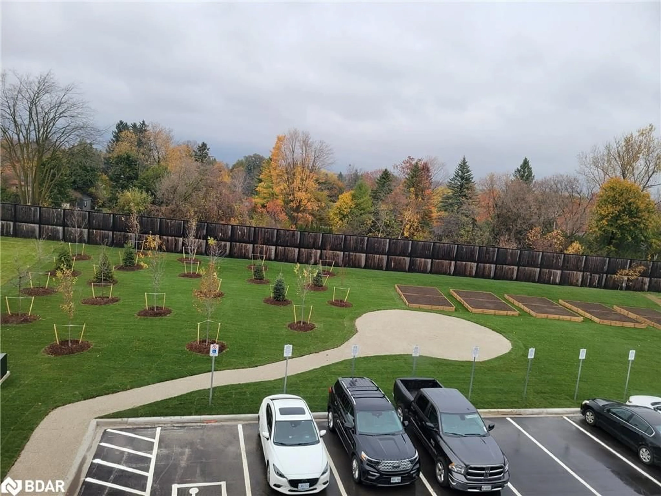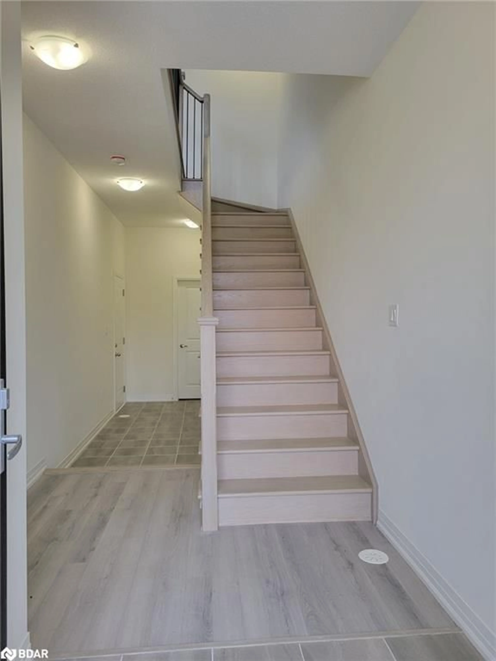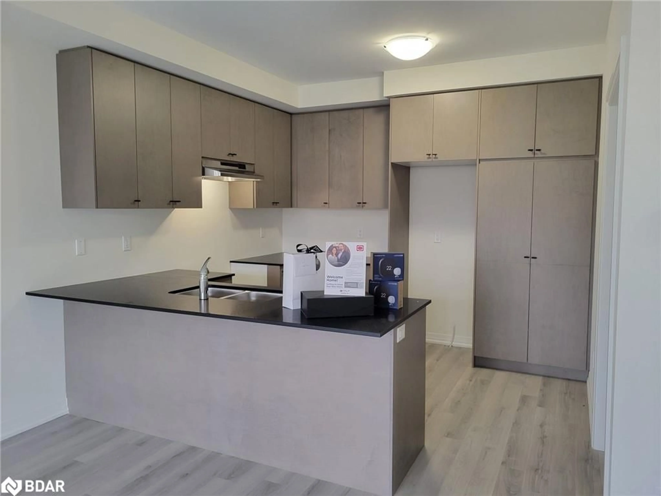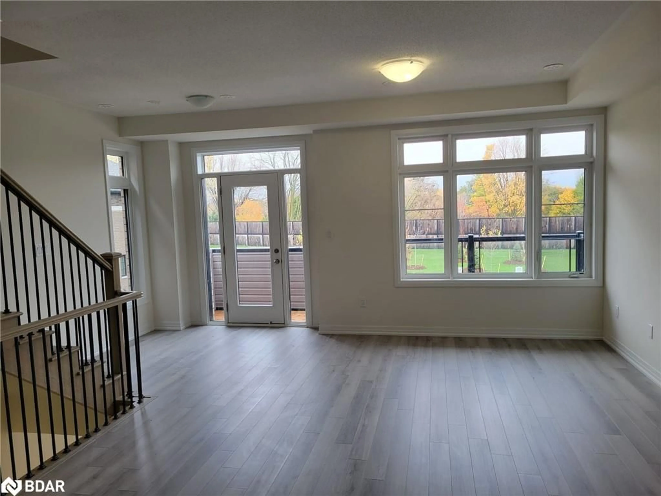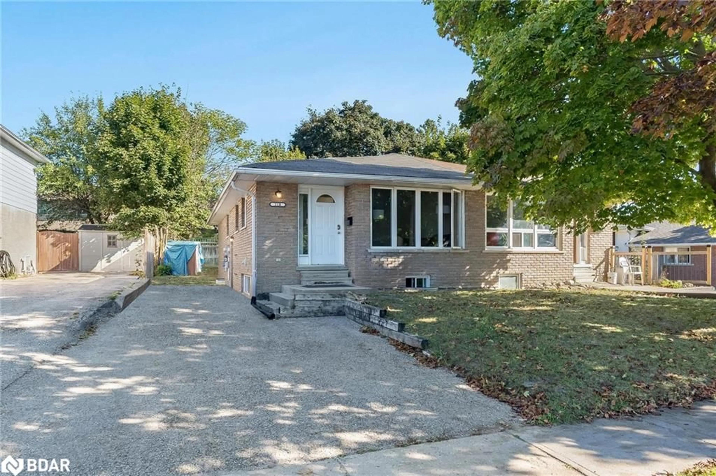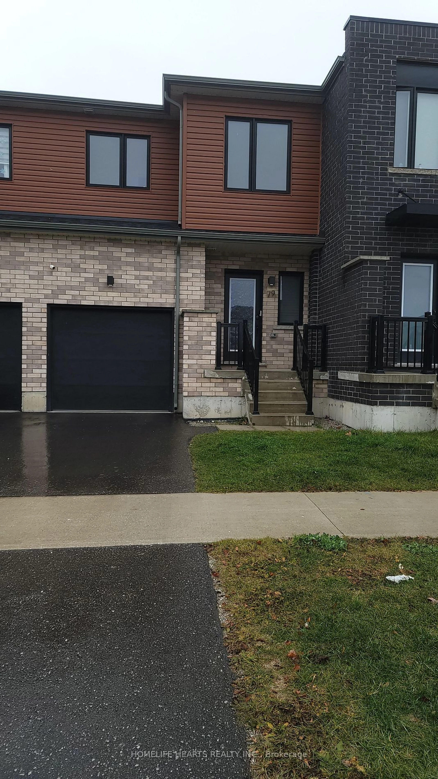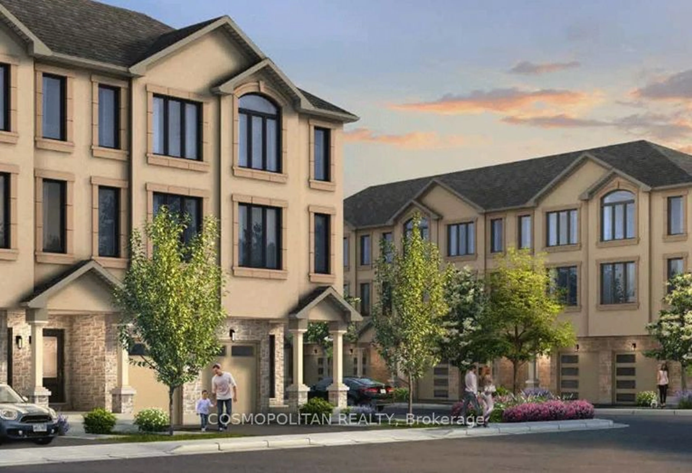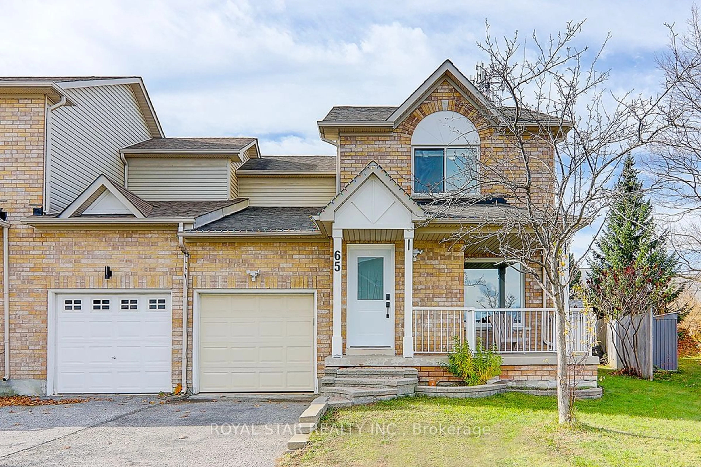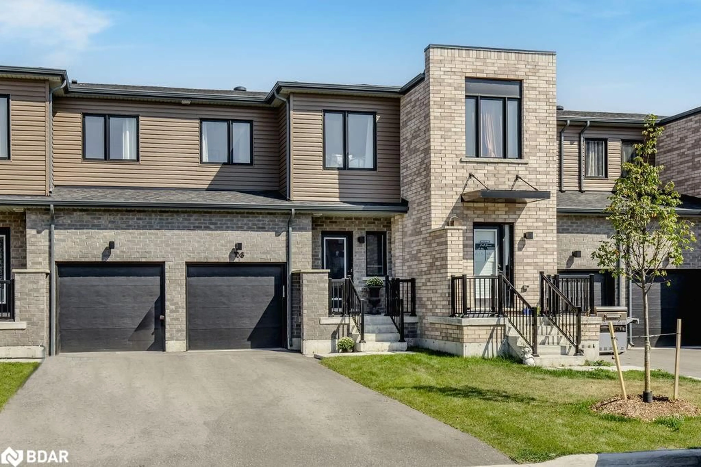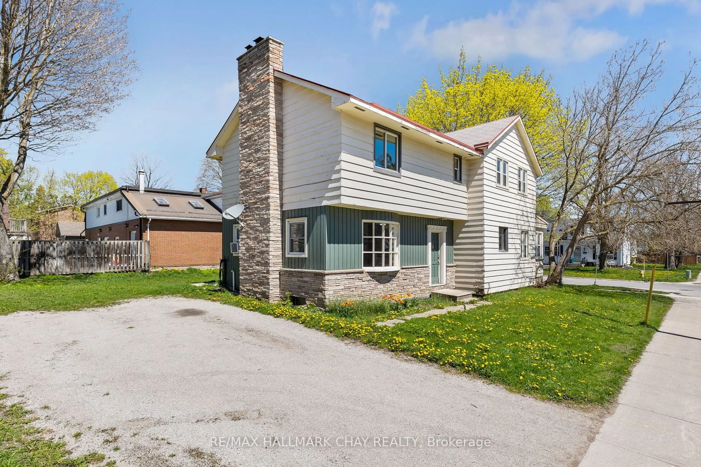21 Bluebird Lane, Barrie, Ontario L9J 0M3
Contact us about this property
Highlights
Estimated ValueThis is the price Wahi expects this property to sell for.
The calculation is powered by our Instant Home Value Estimate, which uses current market and property price trends to estimate your home’s value with a 90% accuracy rate.Not available
Price/Sqft$436/sqft
Est. Mortgage$3,006/mo
Maintenance fees$197/mo
Tax Amount (2024)-
Days On Market34 days
Description
Welcome to 21 Bluebird Lane. A brand new End Unit Townhome offered by 2021 and 2024 Home Builder of the Year, OPUS HOMES! A garden-facing gem featuring all Brick and Stone exteriors! This 3 bedroom, 3 bathroom home boasts 9ft ceilings on ground and main floors (smooth ceilings on main). Upgraded wood and metal stairs and railings. The Open Concept main floor provides a bright family sized kitchen finished with stone counters, undermounted sink, extended breakfast bar, designer inspired extended kitchen cabinets (with a pantry) and Stainless Steel Appliances (fridge, stove, dishwasher and hood fan). Overlooking the expansive dinning room and great room with access to a large balcony, also find a tiled laundry closet with drain complete with full size front load washer/dryer. Primary bedroom features a 4 piece ensuite (glass walled shower with pot lights and double sinks), 2 closets and a balcony. Bedroom 2 has a gorgeous Floor-to-ceiling window and bedroom 3 has a walk-in closet. The upper floor also contains an additional 4 piece main bath (with tub). 21 Bluebird Lane comes with a full 7 Year Tarion Warranty and features Energy Star Certification! Carpet-Free Flooring Throughout!
Property Details
Interior
Features
Main Floor
Mud Room
4.27 x 2.44carpet free / tile floors / walk-in closet
Kitchen
3.35 x 3.20carpet free / open concept
Dining Room
4.22 x 3.20carpet free / laminate / open concept
Great Room
5.59 x 3.20carpet free / open concept / walkout to balcony/deck
Exterior
Features
Parking
Garage spaces 1
Garage type -
Other parking spaces 1
Total parking spaces 2
Get up to 1% cashback when you buy your dream home with Wahi Cashback

A new way to buy a home that puts cash back in your pocket.
- Our in-house Realtors do more deals and bring that negotiating power into your corner
- We leverage technology to get you more insights, move faster and simplify the process
- Our digital business model means we pass the savings onto you, with up to 1% cashback on the purchase of your home
