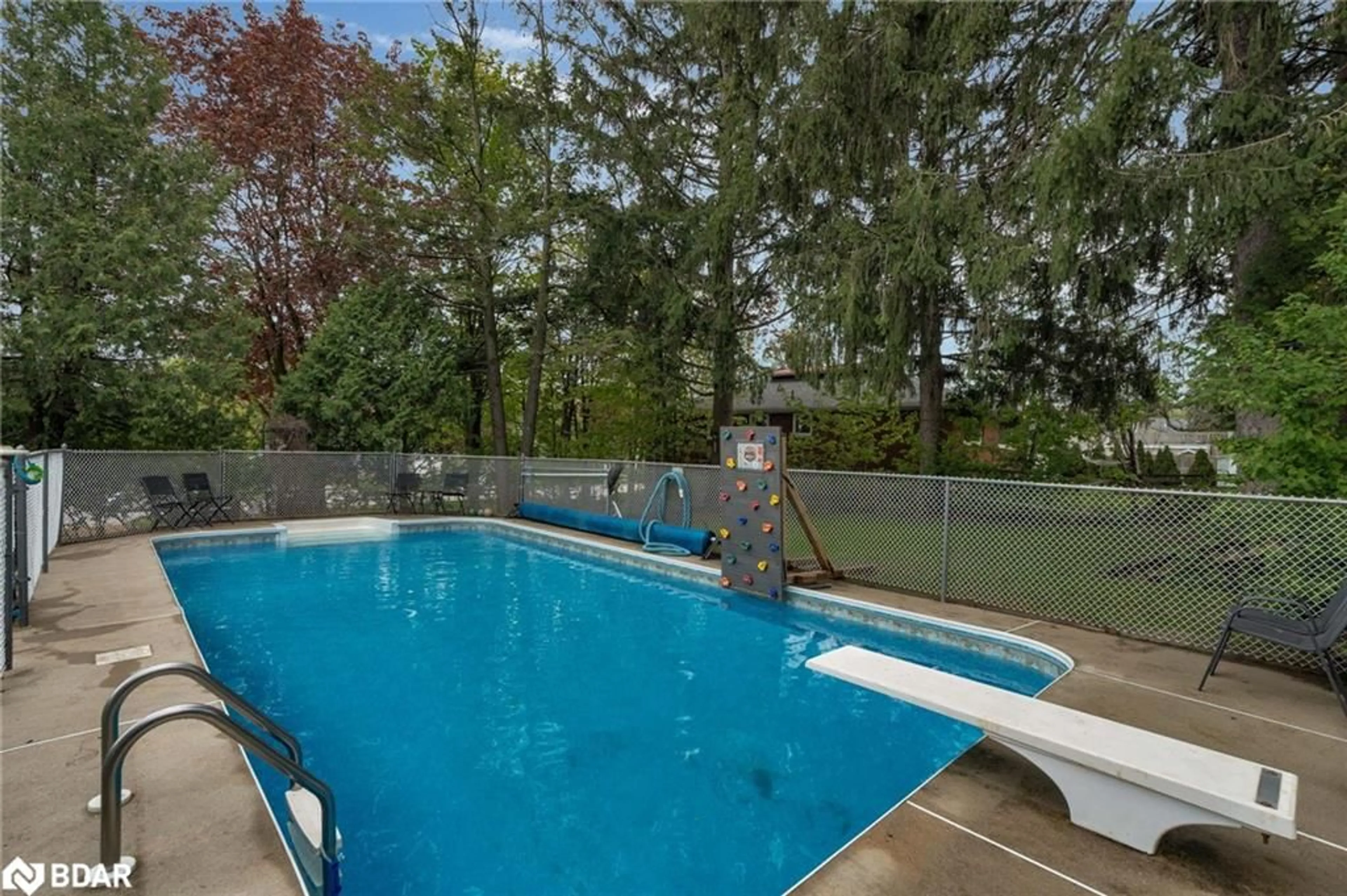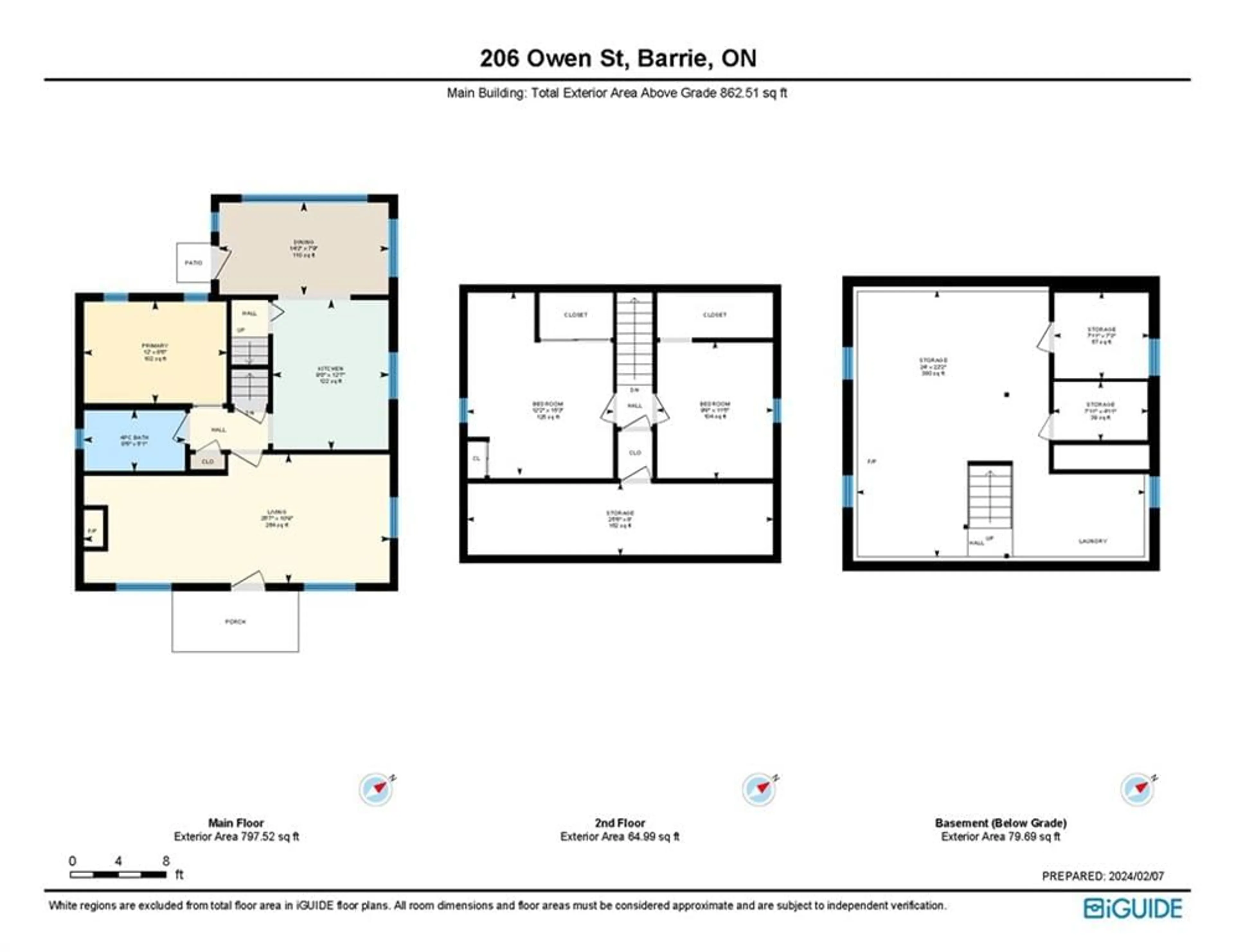206 Owen St, Barrie, Ontario L4M 3J2
Contact us about this property
Highlights
Estimated ValueThis is the price Wahi expects this property to sell for.
The calculation is powered by our Instant Home Value Estimate, which uses current market and property price trends to estimate your home’s value with a 90% accuracy rate.$590,000*
Price/Sqft$604/sqft
Days On Market71 days
Est. Mortgage$2,662/mth
Tax Amount (2023)$3,706/yr
Description
Adorable centrally located charmer, fully detached with massive lot and inground pool. This lovely storey and a half home has been owned by the same family for almost 40 years. The main floor greets you with hardwood flooring and a cozy fireplace with custom built in cabinetry in the living room. The main floor primary bedroom is great for folks with mobility issues or anyone who wants a bit of privacy from the kids and has wall to wall custom closets with a view of the fully fenced yard. The updated bathroom is spacious, modern and was completed 5 years ago. Moving into the kitchen updated counters and tiled backsplash were completed 2020 and the appliances were also replaced 2020. The bright dining space is drenched with natural light and all windows, in the space and back door were changed 2021. The inground pool spans 32 feet wide by 16 feet and the pool liner was changed 2022, pool pump 2024. There is also a safety cover for the winter and in the summer guests or the kids will enjoy the rock-climbing wall and diving board. There is solar heating for the pool on top of the detached garage and the home has a steel roof. Behind the pool another massive yard has a zip line, ninja course, and slack line, perfect for the active kids or teenagers. Back inside upstairs you will find another two bedrooms with hardwood flooring and a 25-foot storage space to help keep the garage clear. Many built-in drawers and cupboards keep everything out of sight. An easy walk to schools, downtown or the waterfront and a quick jump onto the 400 hwy. It's no wonder these folks have stayed so long in this adorable home.
Property Details
Interior
Features
Second Floor
Storage
7.77 x 1.83Exterior
Features
Parking
Garage spaces 1
Garage type -
Other parking spaces 2
Total parking spaces 3
Property History
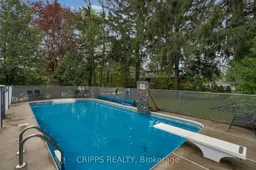 32
32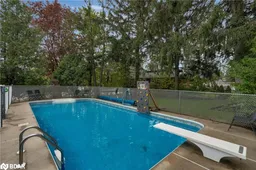 32
32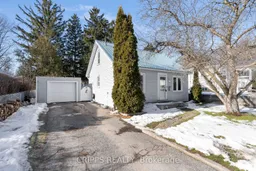 38
38Get up to 1% cashback when you buy your dream home with Wahi Cashback

A new way to buy a home that puts cash back in your pocket.
- Our in-house Realtors do more deals and bring that negotiating power into your corner
- We leverage technology to get you more insights, move faster and simplify the process
- Our digital business model means we pass the savings onto you, with up to 1% cashback on the purchase of your home
