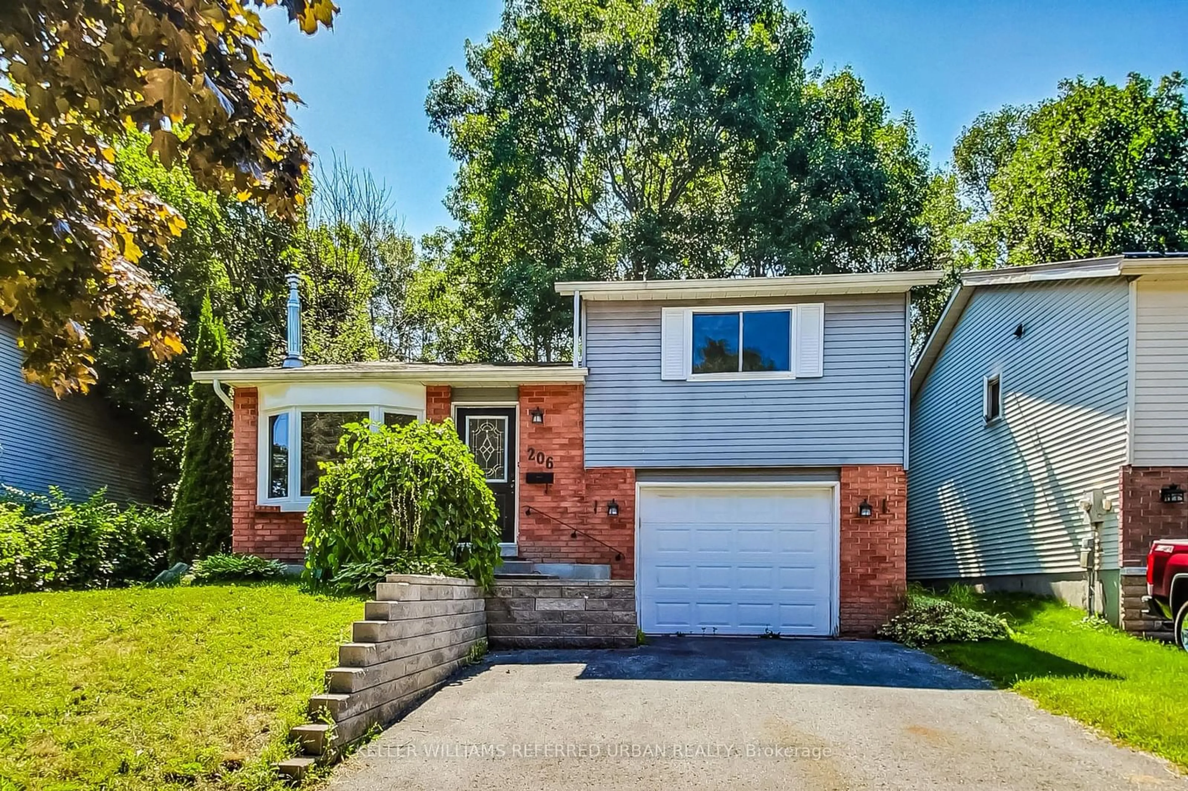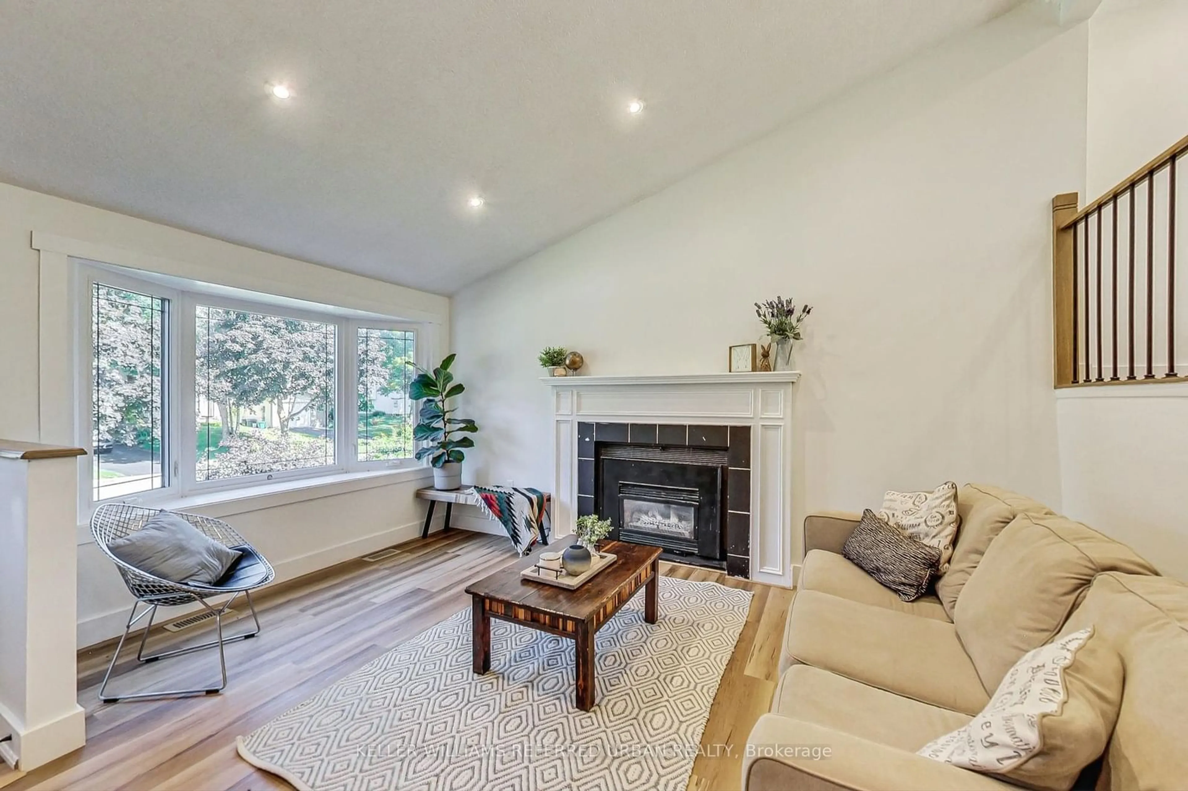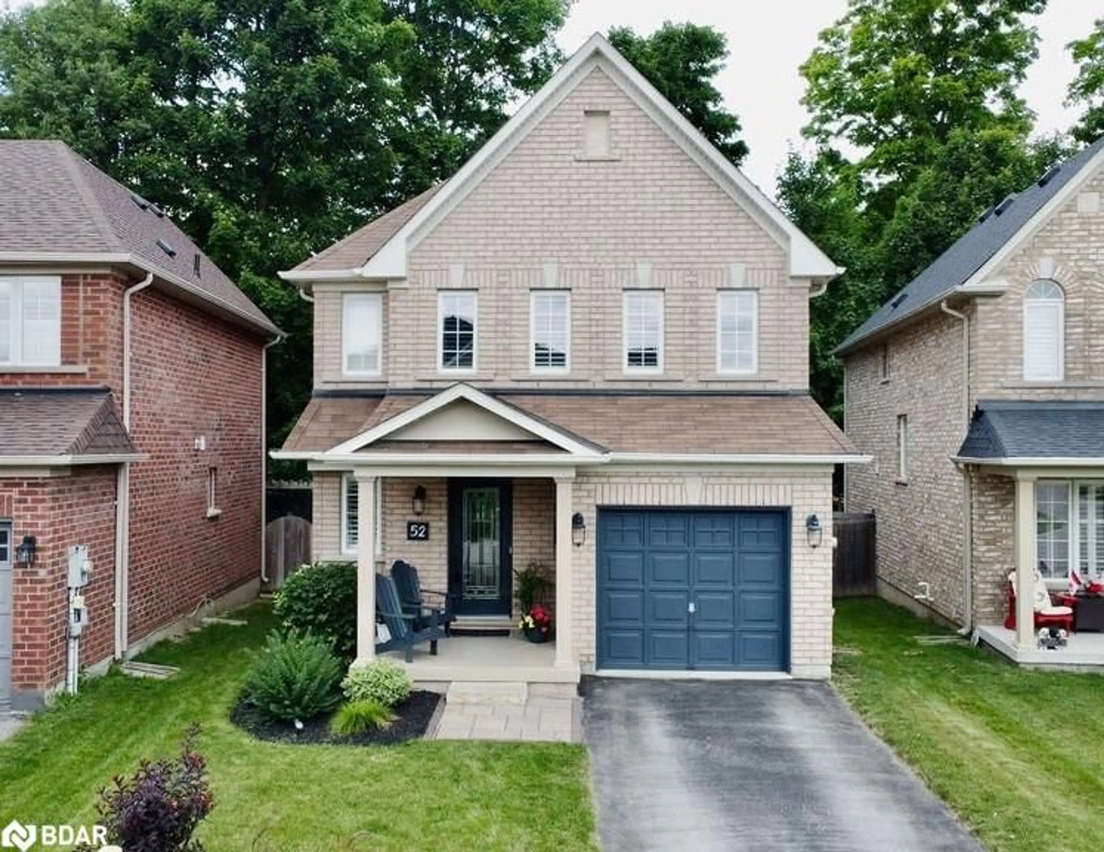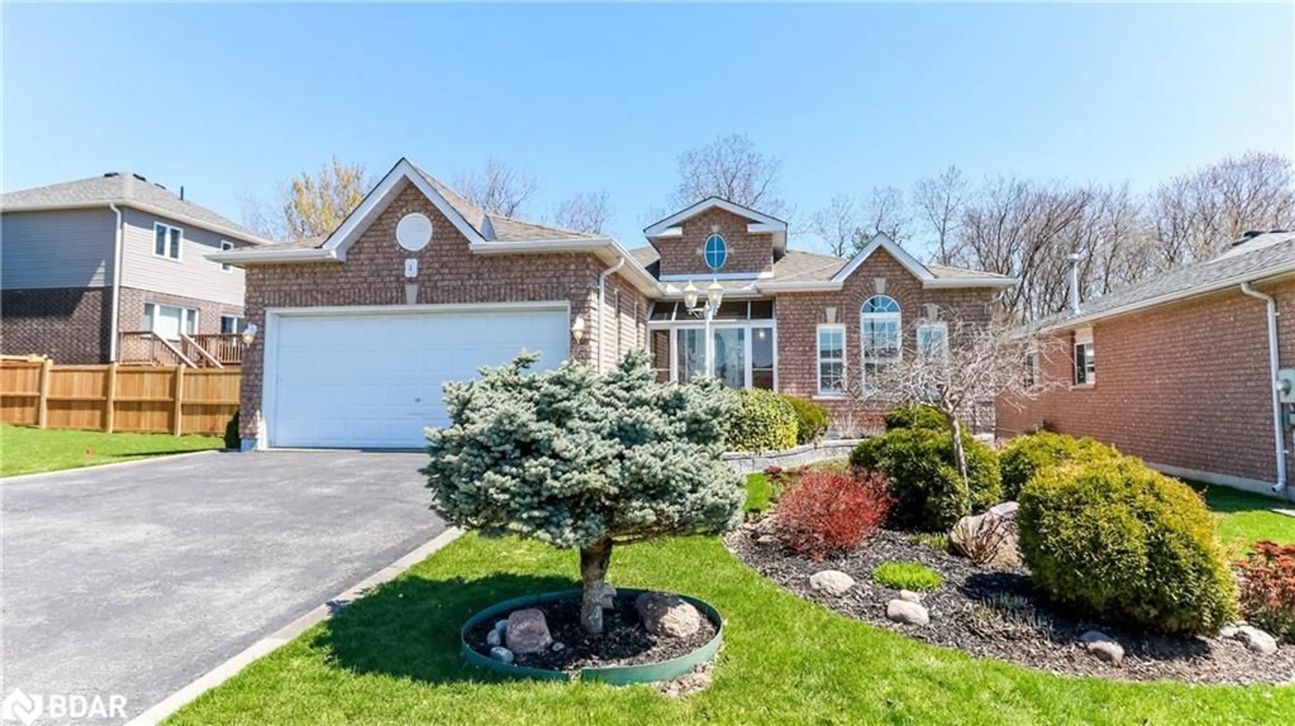206 Burns Circ, Barrie, Ontario L4N 6A5
Contact us about this property
Highlights
Estimated ValueThis is the price Wahi expects this property to sell for.
The calculation is powered by our Instant Home Value Estimate, which uses current market and property price trends to estimate your home’s value with a 90% accuracy rate.$836,000*
Price/Sqft$177/sqft
Days On Market1 day
Est. Mortgage$3,131/mth
Tax Amount (2024)$3,600/yr
Description
Welcome to this charming raised bungalow, nestled on a quiet, family-friendly street in Barrie's northwest end. The home features a two-vehicle private driveway and laminate flooring throughout most of the house. The main level is bathed in natural light from large windows and centered around a warm, inviting fireplace with a beautiful mantle. The cozy family room is overlooked by a setback upper level, which houses an eat-in kitchen with a center island and sliding glass doors leading to a treed, decked, and fully fenced rear yard. The upper level also offers two bedrooms and a full bathroom. The bright lower level includes a laundry room, an additional bedroom, a powder room, and an inside entry to the garage. Perfect for families seeking comfort and convenience
Property Details
Interior
Features
Main Floor
Living
2.80 x 4.50Fireplace
Dining
2.40 x 4.20Open Concept / Sliding Doors / W/O To Deck
Kitchen
2.80 x 2.90Open Concept / Combined W/Dining / Eat-In Kitchen
Prim Bdrm
4.20 x 2.90Closet
Exterior
Features
Parking
Garage spaces 1
Garage type Attached
Other parking spaces 2
Total parking spaces 3
Property History
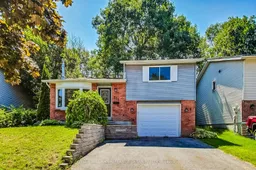 24
24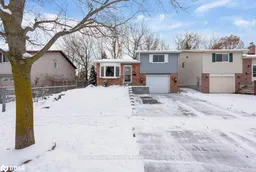 20
20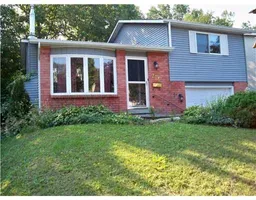 5
5Get up to 1% cashback when you buy your dream home with Wahi Cashback

A new way to buy a home that puts cash back in your pocket.
- Our in-house Realtors do more deals and bring that negotiating power into your corner
- We leverage technology to get you more insights, move faster and simplify the process
- Our digital business model means we pass the savings onto you, with up to 1% cashback on the purchase of your home
