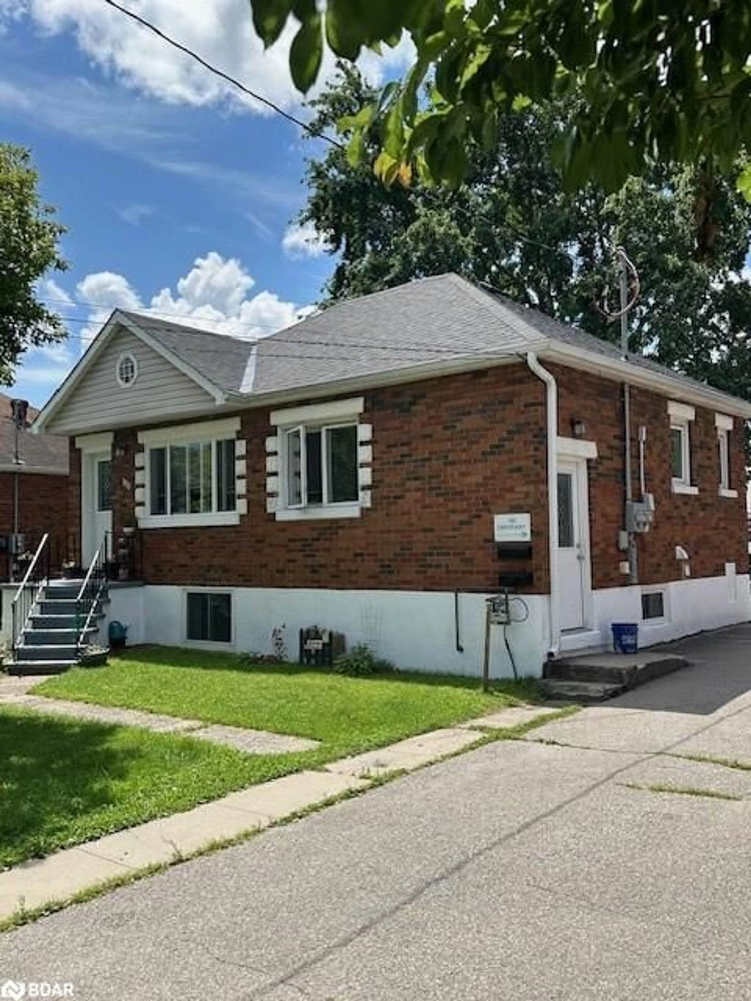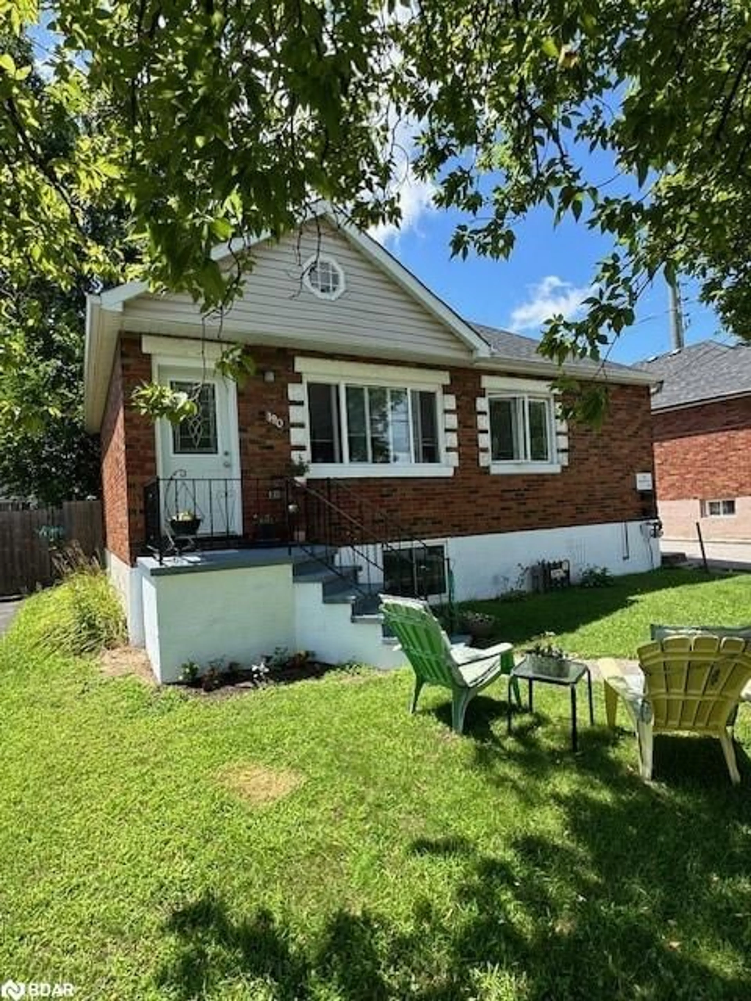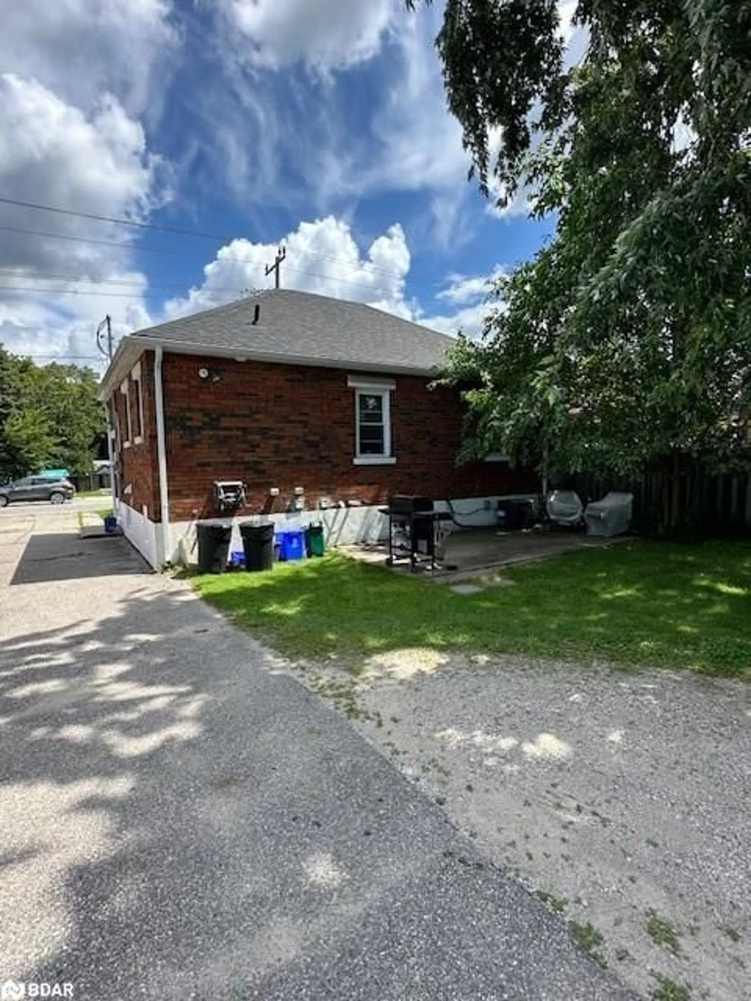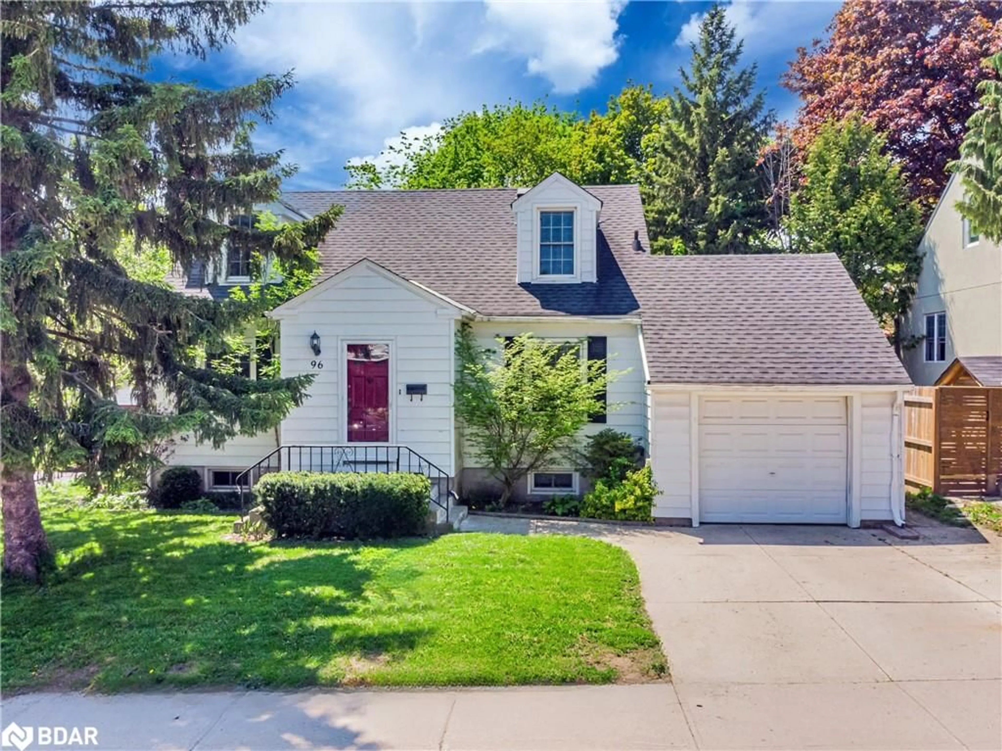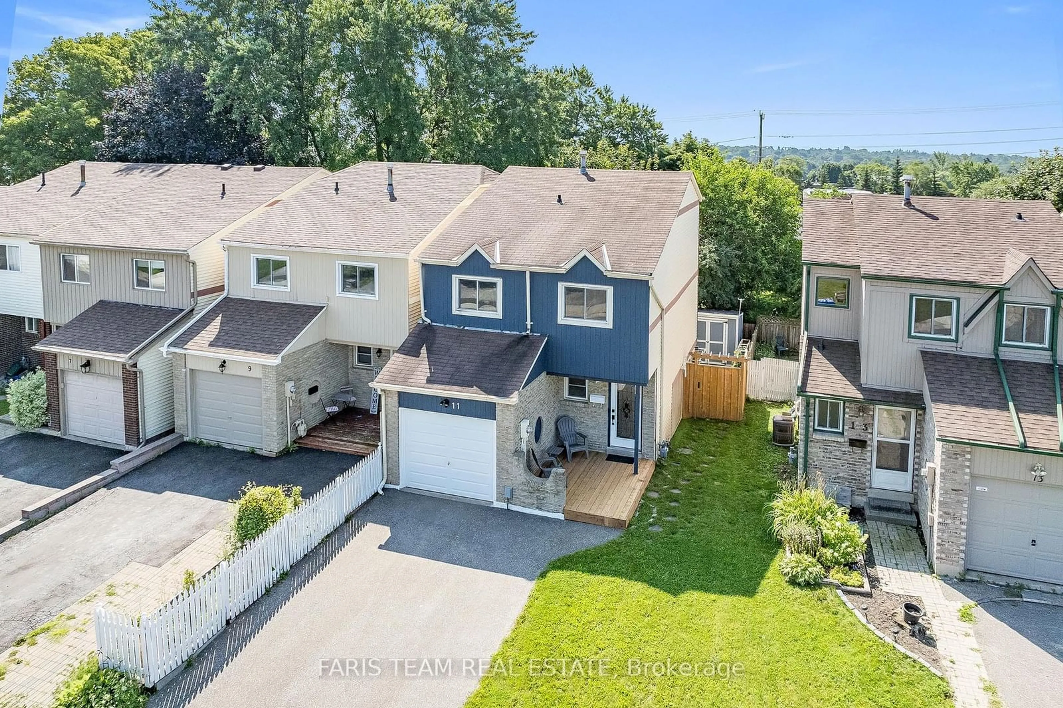190 Innisfil St, Barrie, Ontario L4N 3E8
Contact us about this property
Highlights
Estimated ValueThis is the price Wahi expects this property to sell for.
The calculation is powered by our Instant Home Value Estimate, which uses current market and property price trends to estimate your home’s value with a 90% accuracy rate.$644,000*
Price/Sqft$445/sqft
Days On Market2 days
Est. Mortgage$2,744/mth
Tax Amount (2024)$3,438/yr
Description
Close to the beautiful Barrie waterfront, this property offers a unique opportunity for homeowners and investors alike.This property includes a fully legal and registered second suite, providing excellent rental income potential or an ideal living space for extended family members. Renovated approximately five years ago, this home features modern finishes and an excellent use of space, making it both stylish and functional. The main level boasts 2 bedrooms complemented by a bright and airy living room, dining area, and a modern kitchen equipped with stainless steel appliances, built in microwave. The lower level features a separate entrance, one bedroom, full kitchen, and a comfortable living area, offering privacy and convenience for tenants or family members.This versatile bungalow is ideal for those looking to generate rental income or accommodate a multi-generational family. Don’t miss the chance to own this exceptional property with a legal registered second suite. Both units currently tenanted. You will be surprised as there is nothing for you to do but move in. Plenty of parking at the rear of the house. Schedule a viewing today and experience all that this home has to offer.
Property Details
Interior
Features
Main Floor
Bedroom
3.63 x 2.49Living Room
4.06 x 3.86Eat-in Kitchen
4.06 x 3.43Bathroom
2.26 x 1.504-Piece
Exterior
Features
Parking
Garage spaces -
Garage type -
Total parking spaces 4
Property History
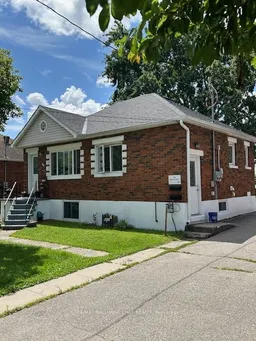 19
19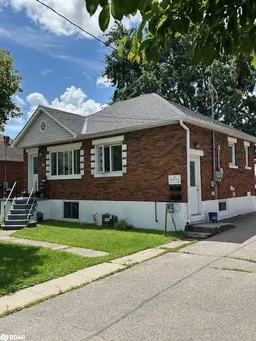 20
20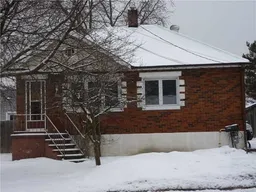 1
1Get up to 1% cashback when you buy your dream home with Wahi Cashback

A new way to buy a home that puts cash back in your pocket.
- Our in-house Realtors do more deals and bring that negotiating power into your corner
- We leverage technology to get you more insights, move faster and simplify the process
- Our digital business model means we pass the savings onto you, with up to 1% cashback on the purchase of your home
