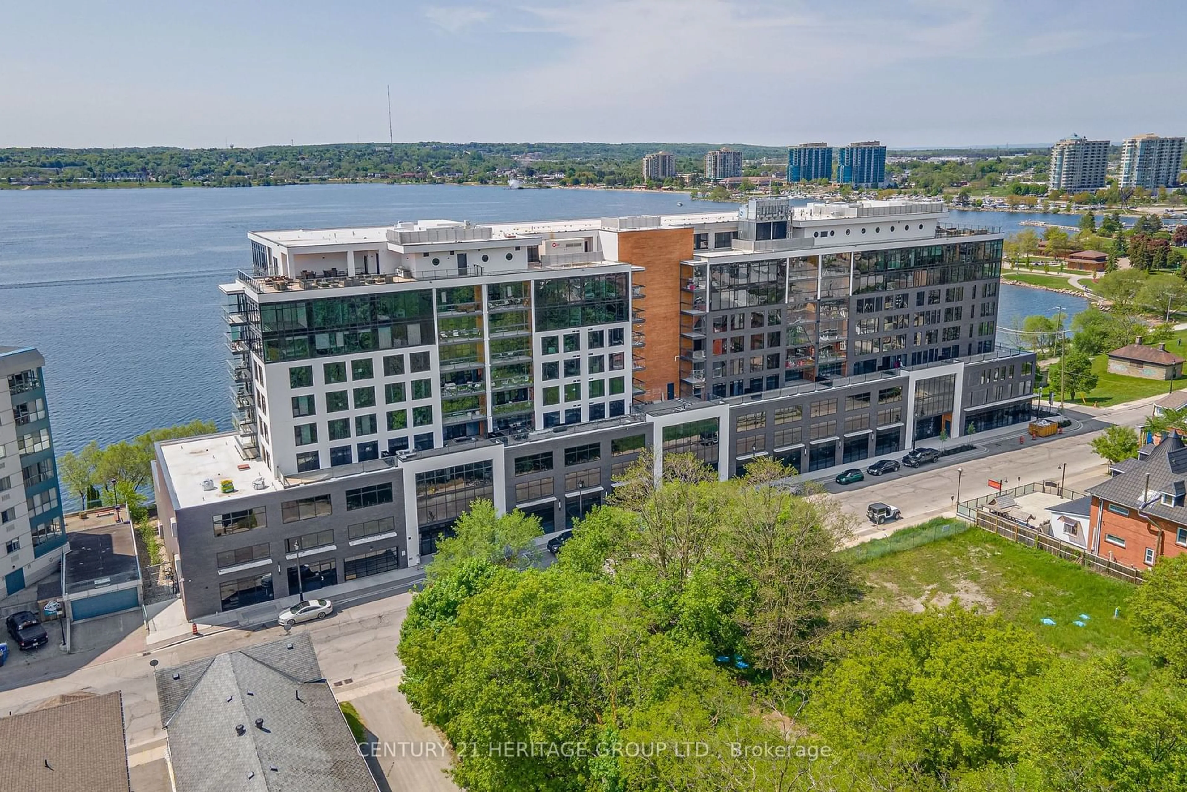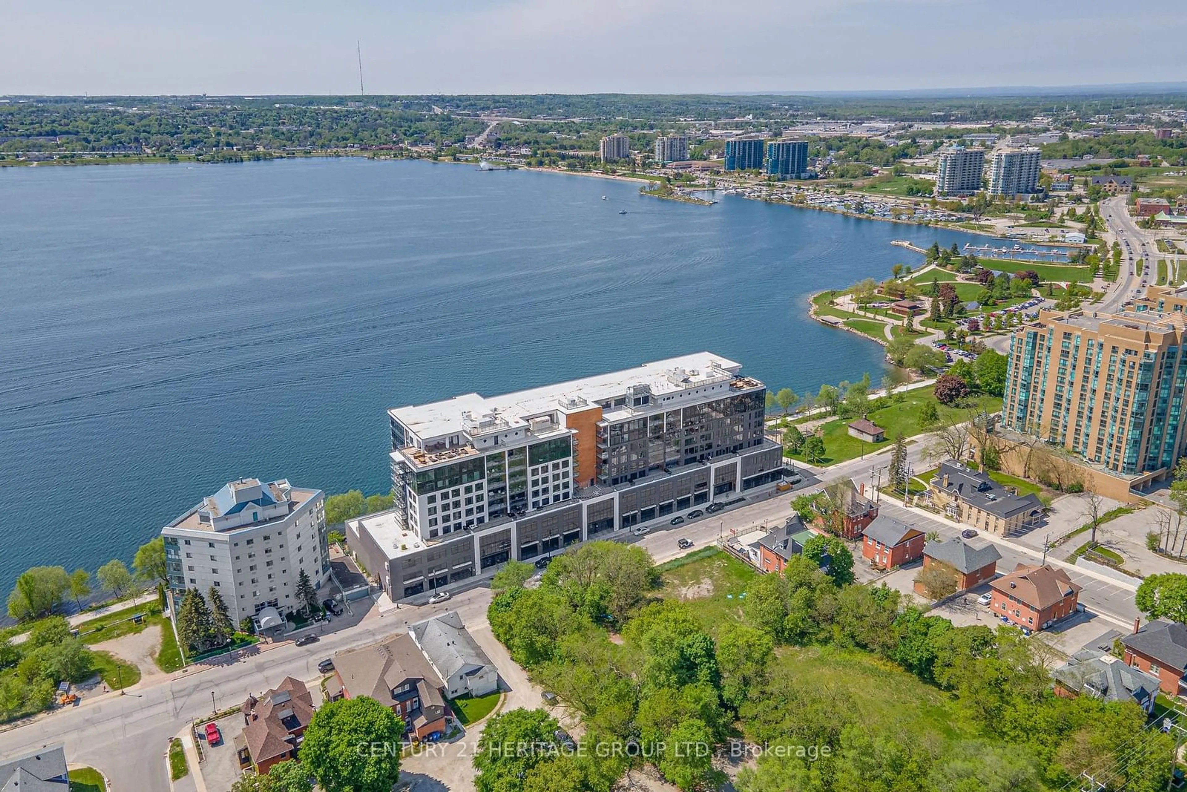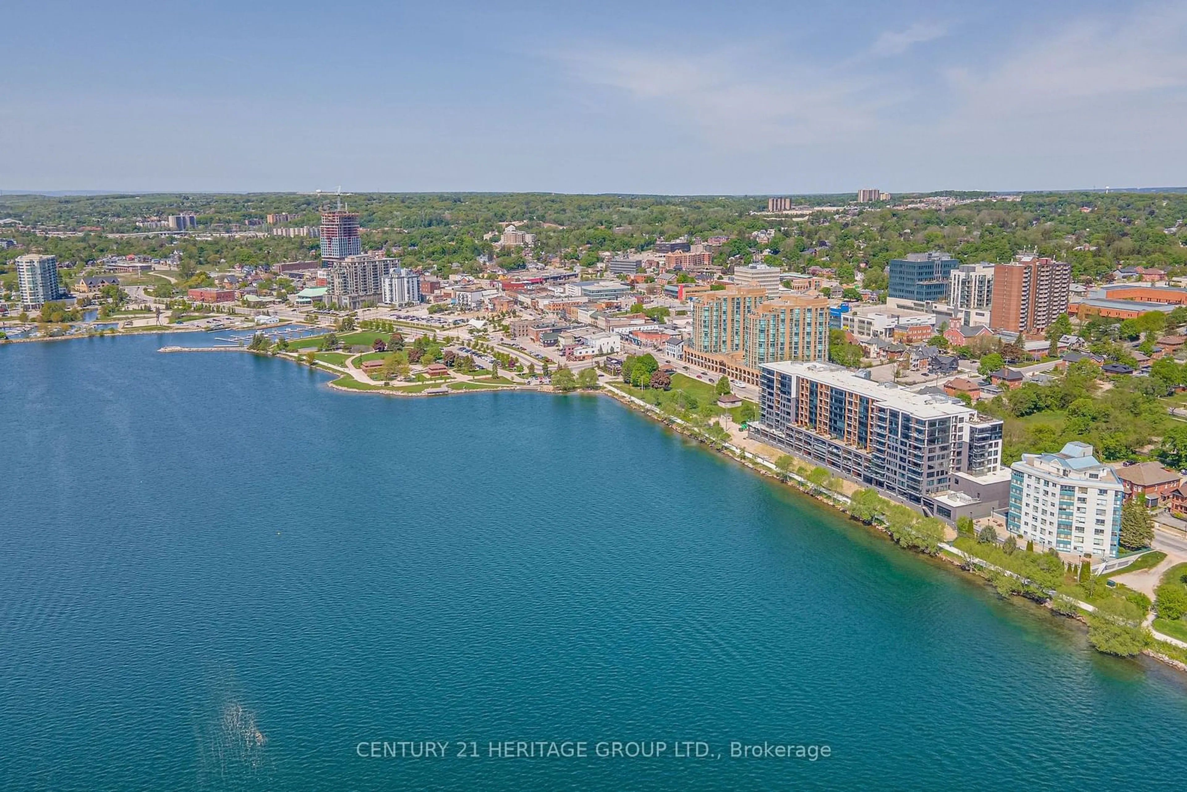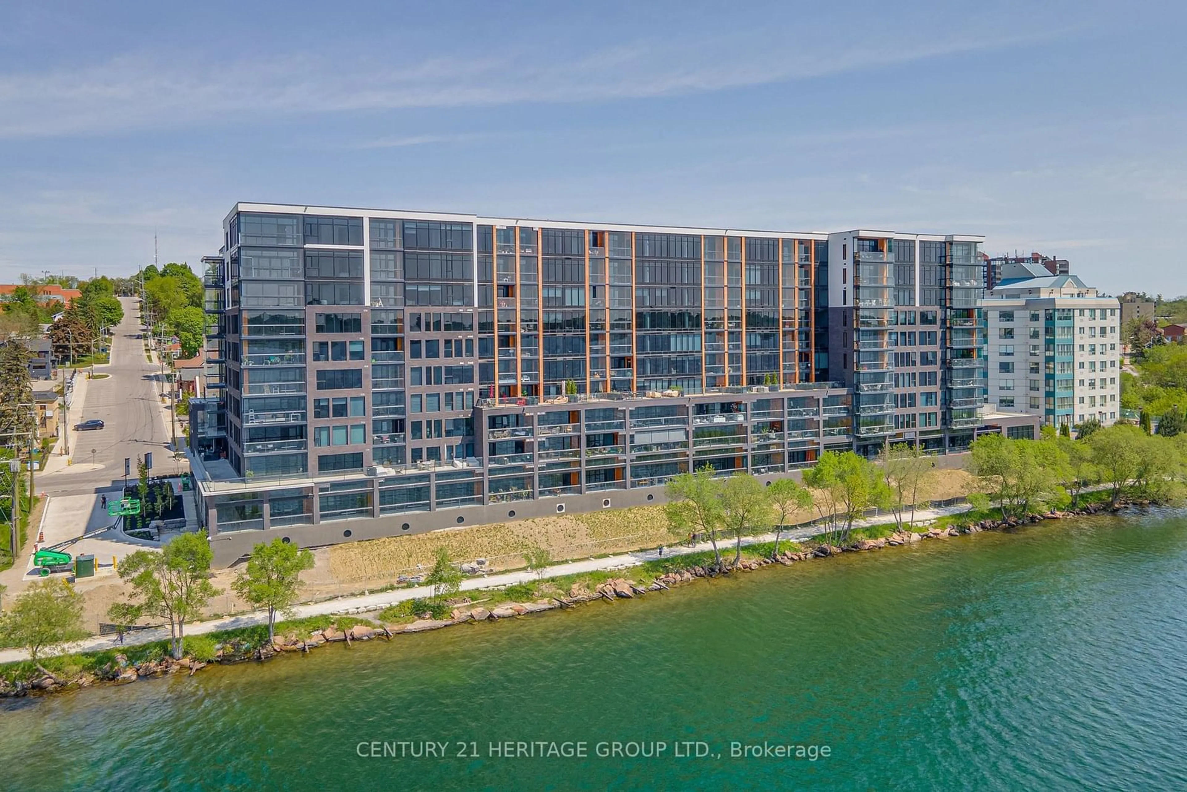185 Dunlop St #922, Barrie, Ontario L4M 0L7
Contact us about this property
Highlights
Estimated ValueThis is the price Wahi expects this property to sell for.
The calculation is powered by our Instant Home Value Estimate, which uses current market and property price trends to estimate your home’s value with a 90% accuracy rate.Not available
Price/Sqft$640/sqft
Est. Mortgage$3,002/mo
Maintenance fees$912/mo
Tax Amount (2024)$5,427/yr
Days On Market15 days
Description
This stunning 2-bedroom, 2-bathroom open concept condo boasting 10 ft ceilings! offers the perfect blend of comfort, style, and convenience. Upgraded with modern flooring, sleek countertops, Hunter Douglas electric window coverings and custom paint, this home is move-in ready and designed for contemporary living. Stay active and relaxed with access to the buildings brand new gym, sauna, and hot tub. After a workout or a day of unwinding, enjoy the stunning views of Lake Simcoe from the building's exclusive rooftop terrace. The BBQ area offers a perfect space for entertaining and enjoying summer evenings with friends. Located just steps from downtown Barrie, you'll have easy access to a variety of shops, dining, and entertainment options. Plus, the nearby North Shore parks and trails provide a peaceful retreat with breathtaking lake views, ideal for outdoor activities year-round. Don't miss this rare opportunity to experience lakeside luxury in a prime location. Schedule your tour today and make this dream home yours! **EXTRAS** Underground parking with charger, 9th floor Storage locker, common room with TV and south (lake) facing balcony. Bike and Kayak storage available.
Property Details
Interior
Features
Main Floor
Br
4.27 x 3.353 Pc Ensuite / W/I Closet / Large Window
2nd Br
3.91 x 2.74Large Closet / Large Window
Living
5.18 x 3.48Juliette Balcony / Open Concept / Large Window
Kitchen
4.28 x 2.66Centre Island / Quartz Counter / Stainless Steel Appl
Exterior
Features
Parking
Garage spaces 1
Garage type Underground
Other parking spaces 0
Total parking spaces 1
Condo Details
Amenities
Bike Storage, Concierge, Exercise Room, Party/Meeting Room, Rooftop Deck/Garden, Sauna
Inclusions
Property History
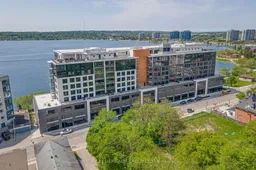 35
35Get up to 1% cashback when you buy your dream home with Wahi Cashback

A new way to buy a home that puts cash back in your pocket.
- Our in-house Realtors do more deals and bring that negotiating power into your corner
- We leverage technology to get you more insights, move faster and simplify the process
- Our digital business model means we pass the savings onto you, with up to 1% cashback on the purchase of your home
