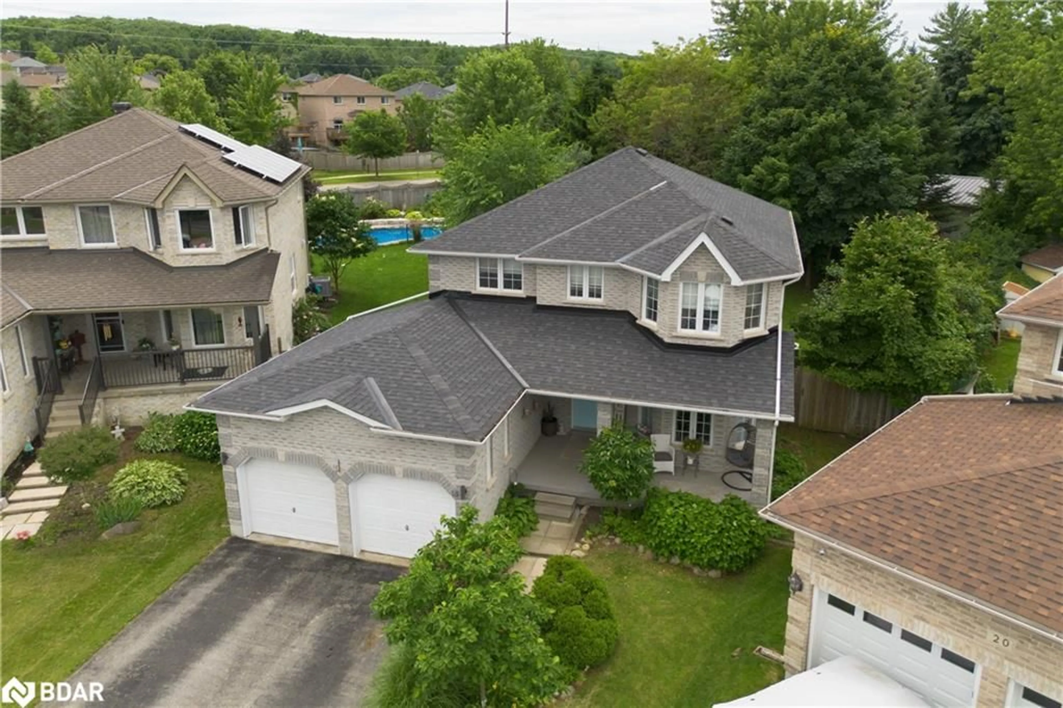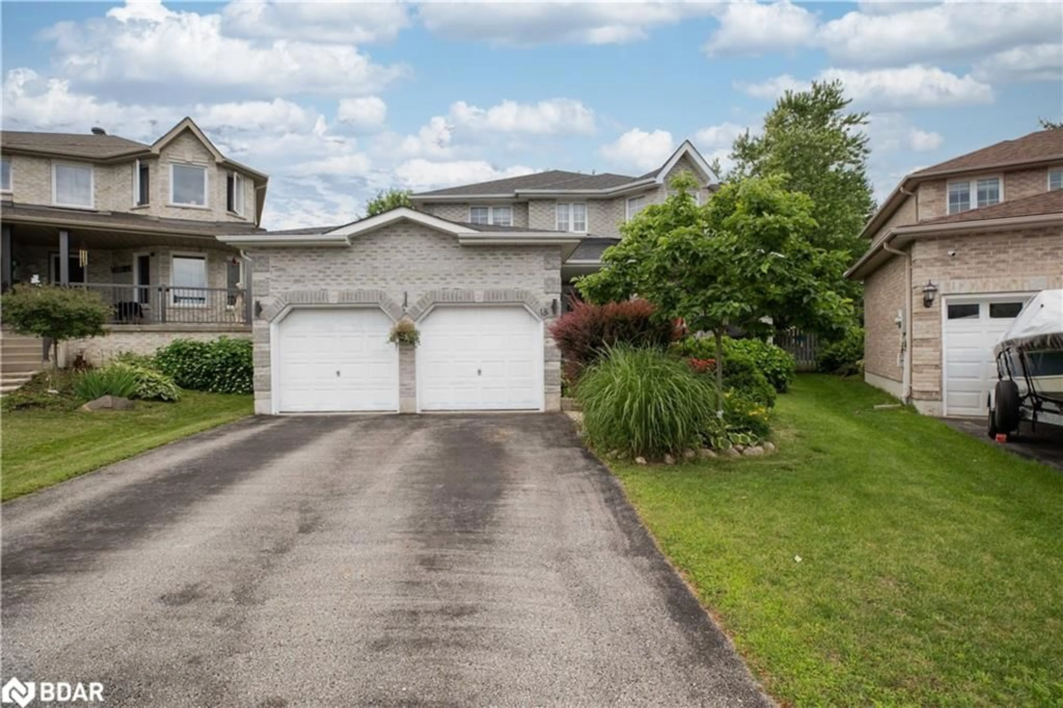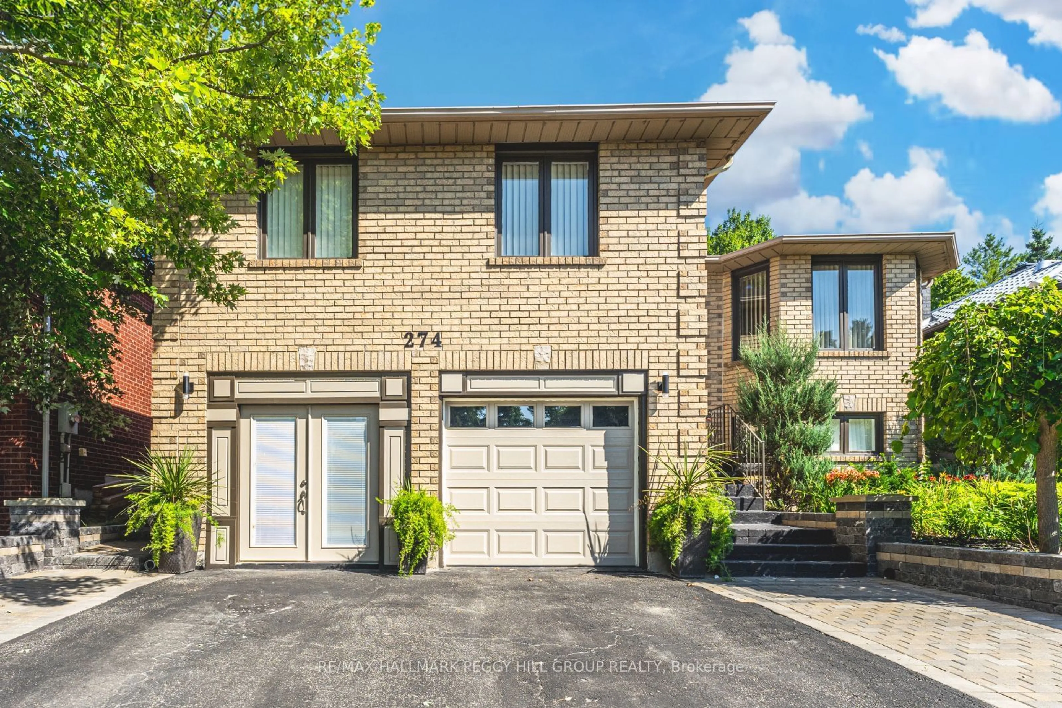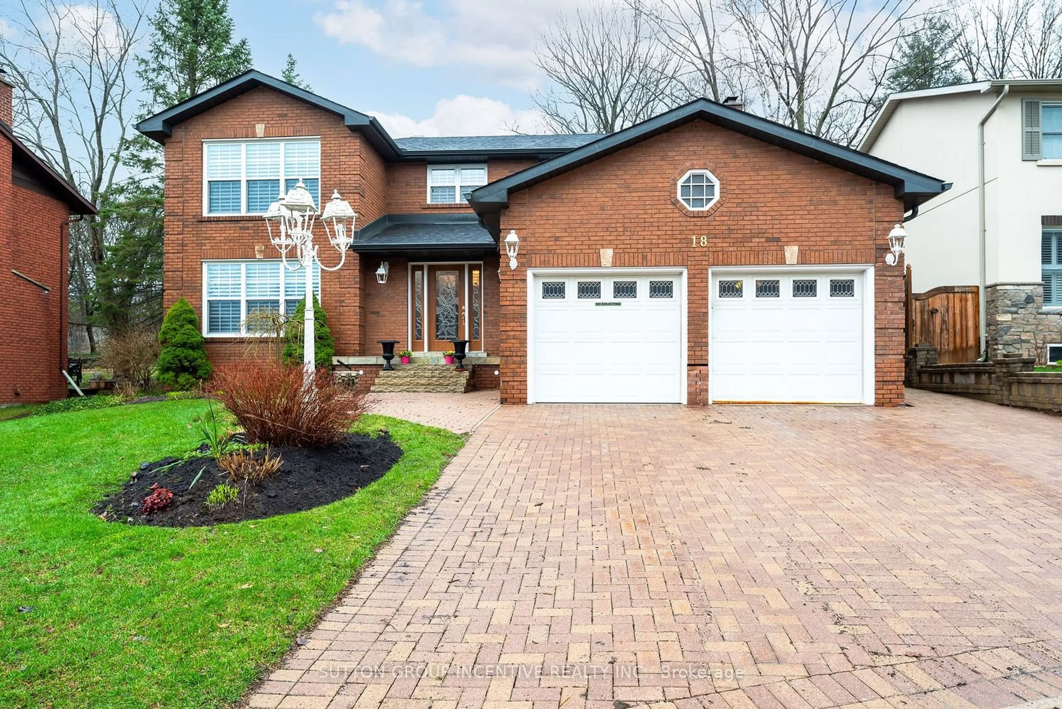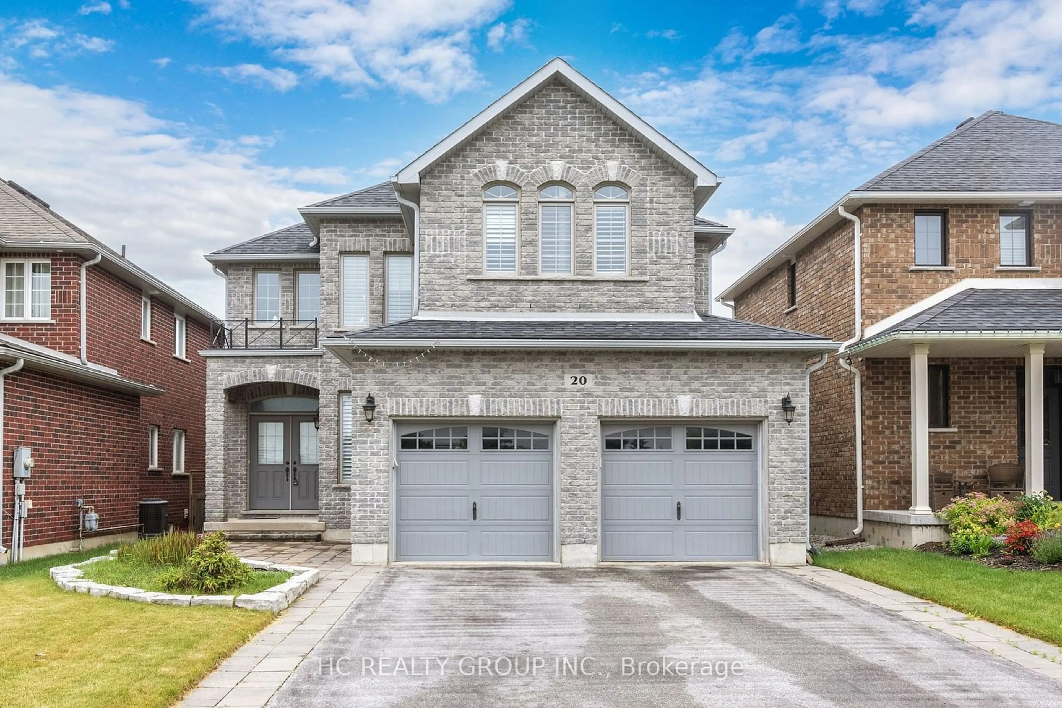18 Stoneybrook Cres, Barrie, Ontario L4N 0A6
Contact us about this property
Highlights
Estimated ValueThis is the price Wahi expects this property to sell for.
The calculation is powered by our Instant Home Value Estimate, which uses current market and property price trends to estimate your home’s value with a 90% accuracy rate.$1,120,000*
Price/Sqft$306/sqft
Days On Market5 days
Est. Mortgage$4,290/mth
Tax Amount (2024)$6,063/yr
Description
*OVERVIEW* This iconic Brick, 2-storey detached house located in the desirable Ardagh Bluffs on a 30.80 ft x 138.85 ft lot. Approx 3,300 finished Sqft w/ 6 Beds - 4 Baths, a 2 Car Garage, and a stunningly landscaped yard. *INTERIOR* Perfectly executed open-concept floor plan starting with a large front entrance. The main level includes hardwood flooring, an impressive family room with a cozy gas fireplace, and a living room combined with a dining area. Kitchen peninsula with granite countertops, SS appliances, ample storage and a walkout to the expansive patio. Main floor laundry with storage and 2 pcs bath. Beautiful hardwood staircase to the second floor. The primary bedroom with a large walk-in closet, an ensuite with a soaking tub, a separate shower and double sinks. The second floor is complete with three other bedrooms and a full bath. The basement featurs a large rec room with a wet bar, bedroom with large closet, home gym or additional bedroom, 4 piece bathroom, and cold room. *EXTERIOR* Enjoy perennial gardens in both the front and backyard, a large front porch, and a pie-shaped lot that creates a private oasis. A 650 sq ft patio with a Hot Tub, a fully fenced yard with mature perimeter trees for privacy and natural beauty, a garden shed, and a BBQ gas hook-up enhance outdoor living. The property also includes an all-brick exterior, a double attached garage with a garage door opener, and ample parking for up to 4 vehicles on the paved driveway. *NOTABLE* Located on a low-traffic crescent in the sought-after south-end Ardagh Bluffs neighbourhood with top-rated schools, this home offers easy access to Highway 400 and is just 5 km from the waterfront. It also boasts in-law potential, combining country-like tranquility with the convenience of city life. Just a short walk to soak in the nature of 17km of hiking and biking trails
Property Details
Interior
Features
Main Floor
Kitchen
12.06 x 18.11Family Room
9.09 x 18.09Fireplace
Living Room/Dining Room
10.03 x 25Laundry
6.11 x 7.11Exterior
Features
Parking
Garage spaces 2
Garage type -
Other parking spaces 2
Total parking spaces 4
Property History
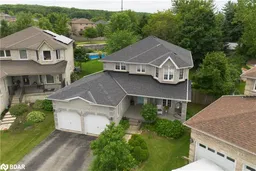 50
50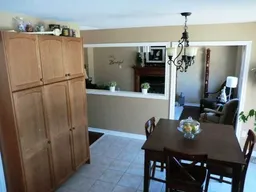 14
14Get up to 1% cashback when you buy your dream home with Wahi Cashback

A new way to buy a home that puts cash back in your pocket.
- Our in-house Realtors do more deals and bring that negotiating power into your corner
- We leverage technology to get you more insights, move faster and simplify the process
- Our digital business model means we pass the savings onto you, with up to 1% cashback on the purchase of your home
