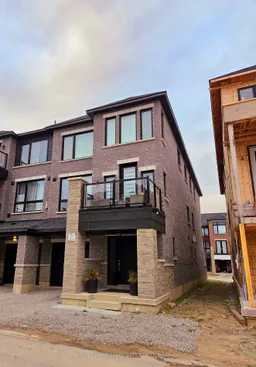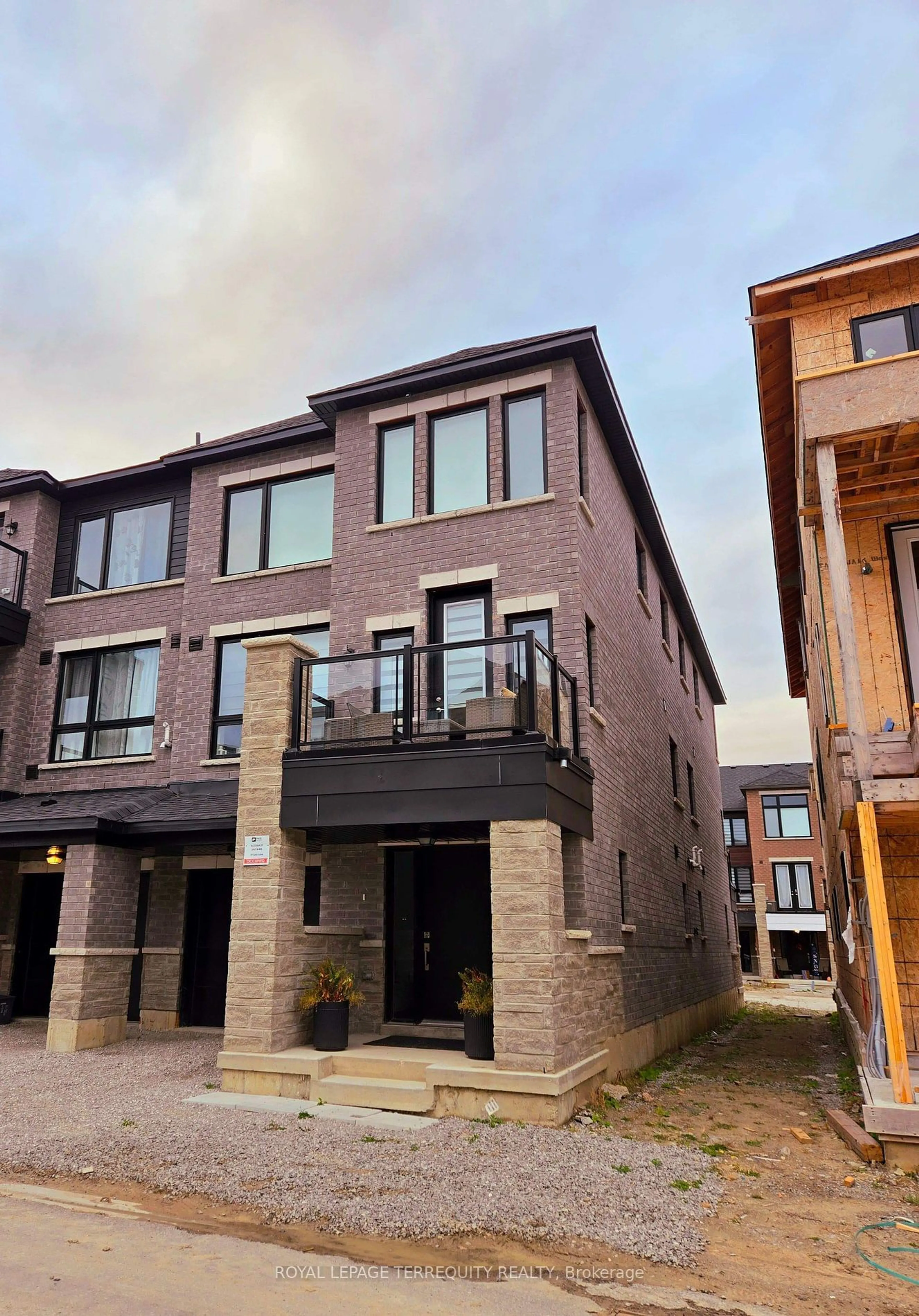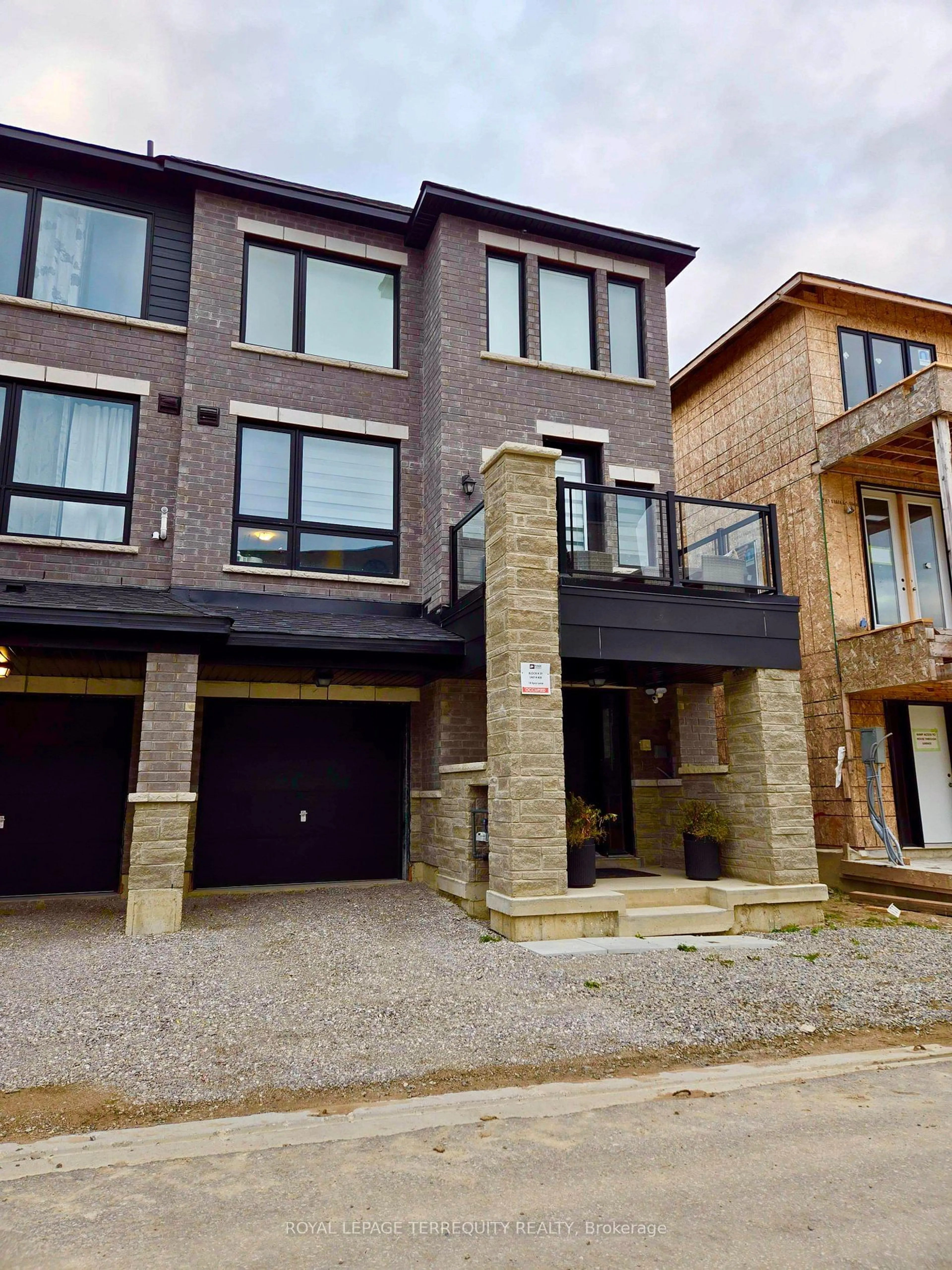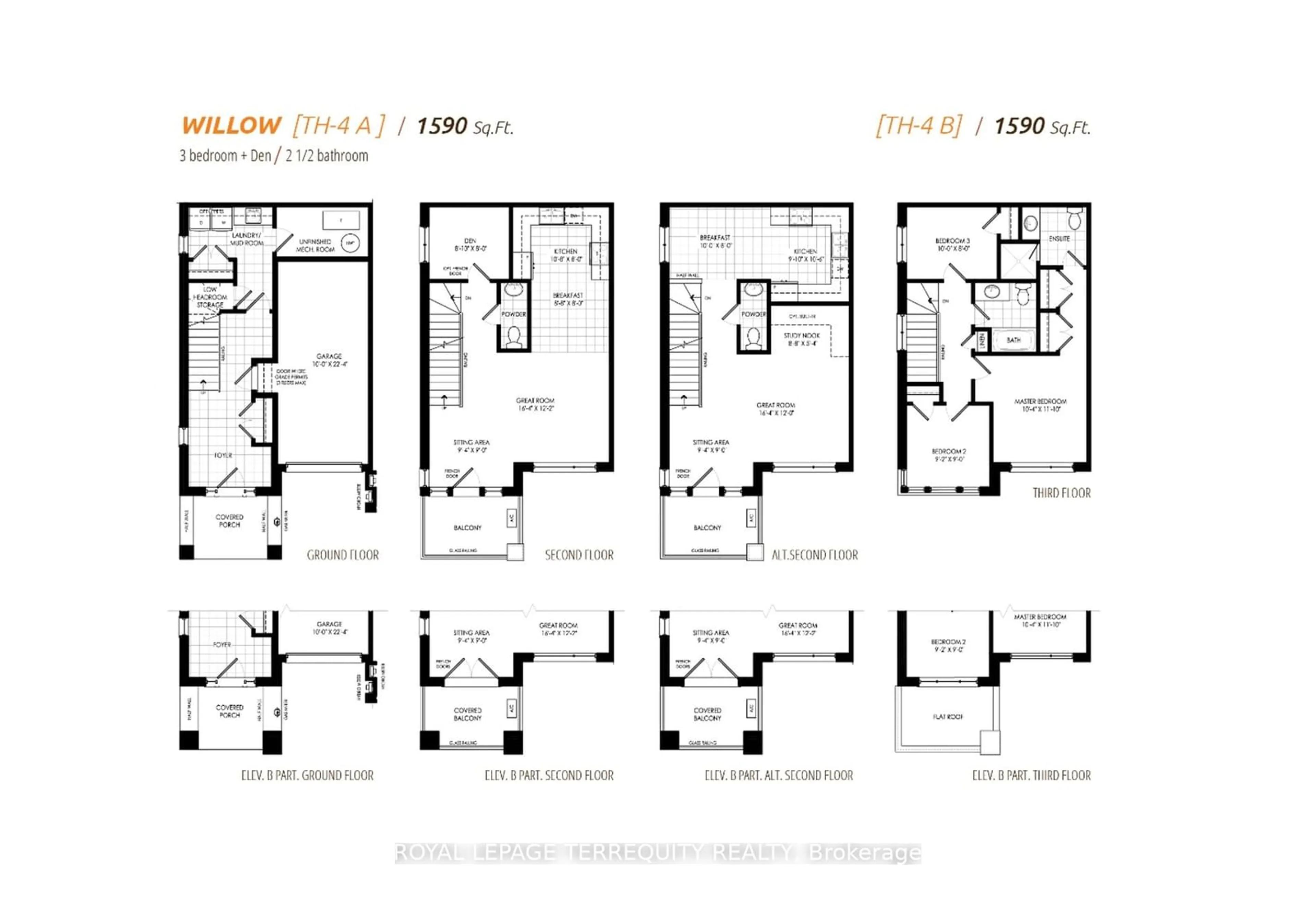18 Spry Lane, Barrie, Ontario L9J 0N6
Contact us about this property
Highlights
Estimated ValueThis is the price Wahi expects this property to sell for.
The calculation is powered by our Instant Home Value Estimate, which uses current market and property price trends to estimate your home’s value with a 90% accuracy rate.Not available
Price/Sqft-
Est. Mortgage$3,341/mo
Tax Amount (2024)$5,200/yr
Days On Market6 days
Description
This 1590 Sq.Ft. Freehold Townhome Offers 4 Bedrooms and Features 9' Ceilings On The Main Floor And Laminate Flooring Throughout. The Kitchen is Equipped With Custom-Designated Cabinets, Granite Countertops, A Modern Backsplash, And Stainless Steel Appliances. Additional Features Include An Oak Staircase And Energy-Efficient Windows, Furnace, HWT, and A/C. 4th Bedroom on The 2nd Level Can Be Used As An Office. Located In A Newly Developed Area In Barrie South, The Home Is Close To Barrie GO South, Hwy 400 (7 Minutes), Barrie Waterfront (10 Minutes), And Friday Harbour (15 Minutes). The Neighbourhood Is Conveniently Situated Near Grocery Stores, Park Place Shopping Centre, Sadlon Arena, Parks, Restaurants, and More. This Well-Maintained Home In A Sought-After Family Community Combines Quality and Convenience In A Great Location.
Upcoming Open Houses
Property Details
Interior
Features
2nd Floor
Dining
2.58 x 2.43Laminate
Kitchen
3.20 x 2.40Ceramic Floor / Granite Counter / Stainless Steel Appl
Sitting
2.80 x 2.70Ceramic Floor
Prim Bdrm
3.65 x 3.10Laminate / 3 Pc Ensuite
Exterior
Features
Parking
Garage spaces 1
Garage type Attached
Other parking spaces 1
Total parking spaces 2
Property History
 40
40Get up to 1% cashback when you buy your dream home with Wahi Cashback

A new way to buy a home that puts cash back in your pocket.
- Our in-house Realtors do more deals and bring that negotiating power into your corner
- We leverage technology to get you more insights, move faster and simplify the process
- Our digital business model means we pass the savings onto you, with up to 1% cashback on the purchase of your home


