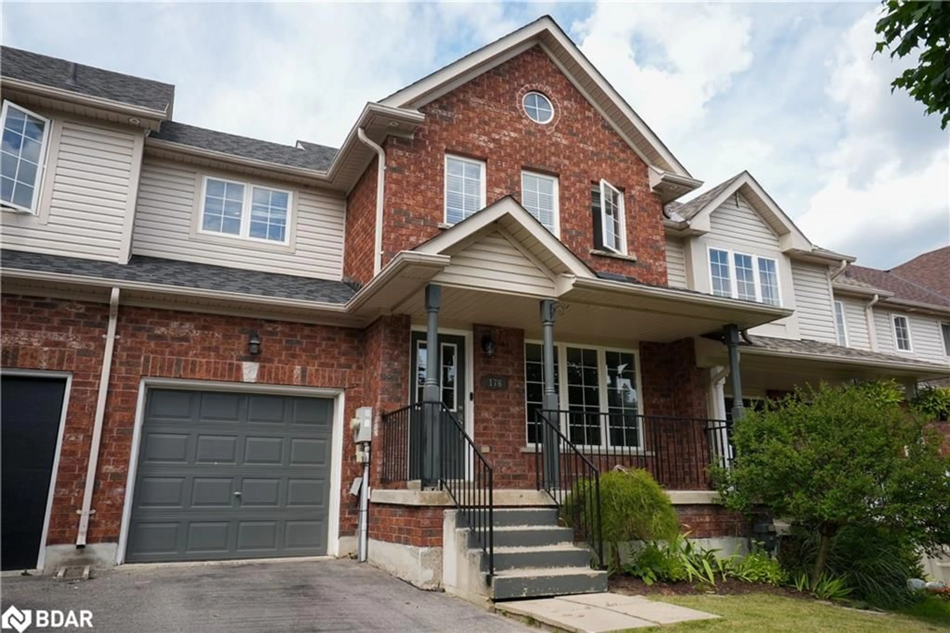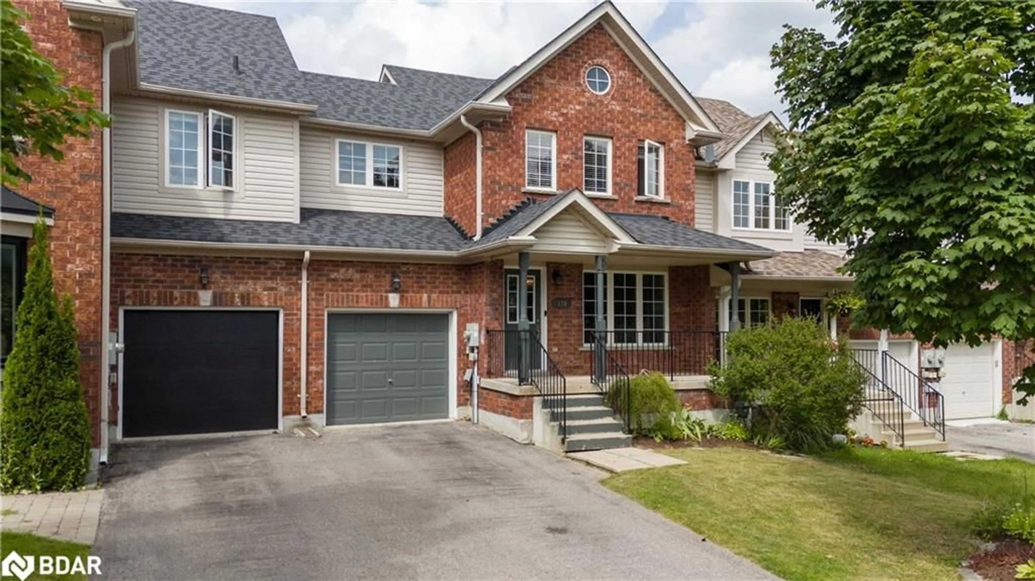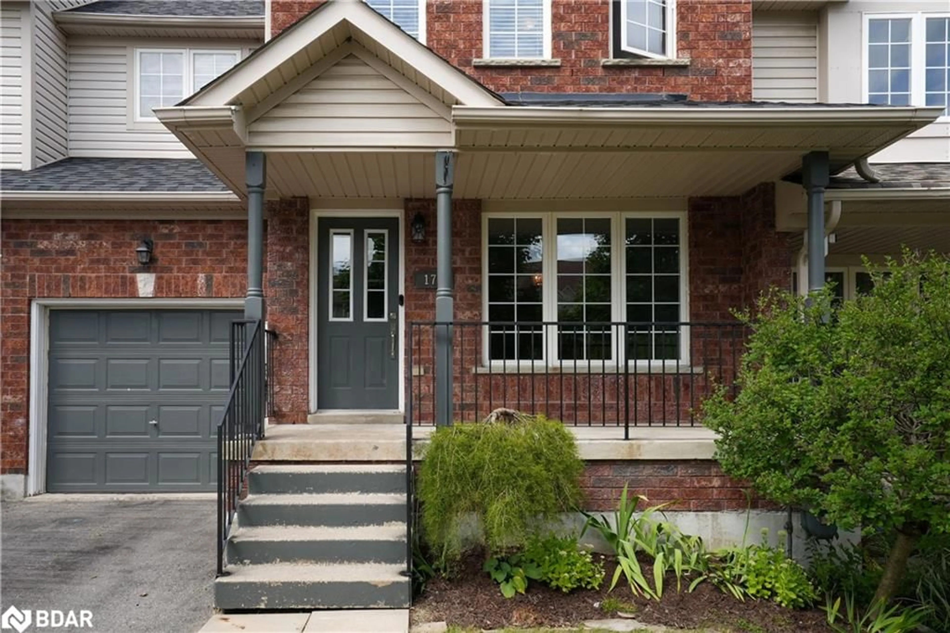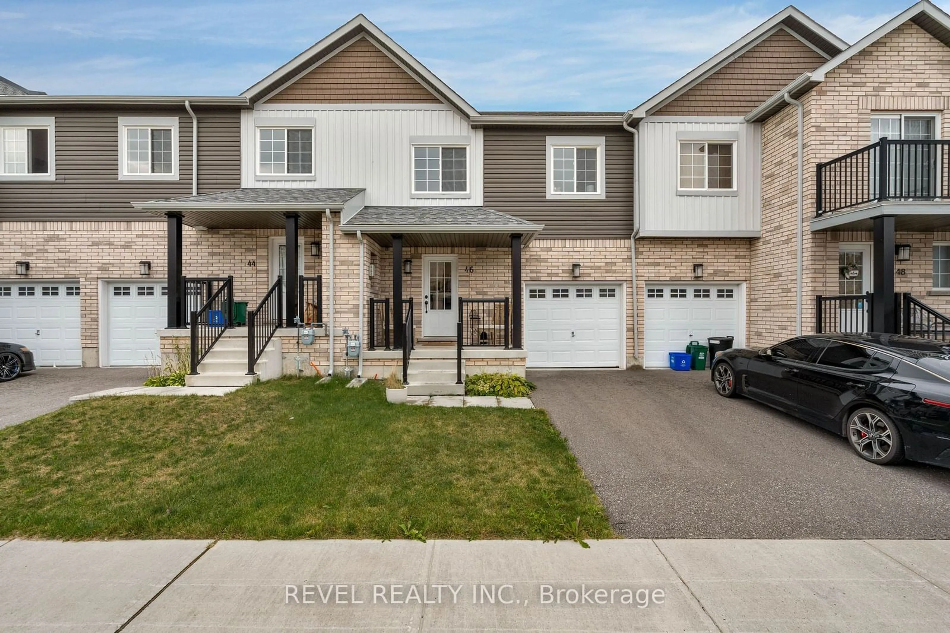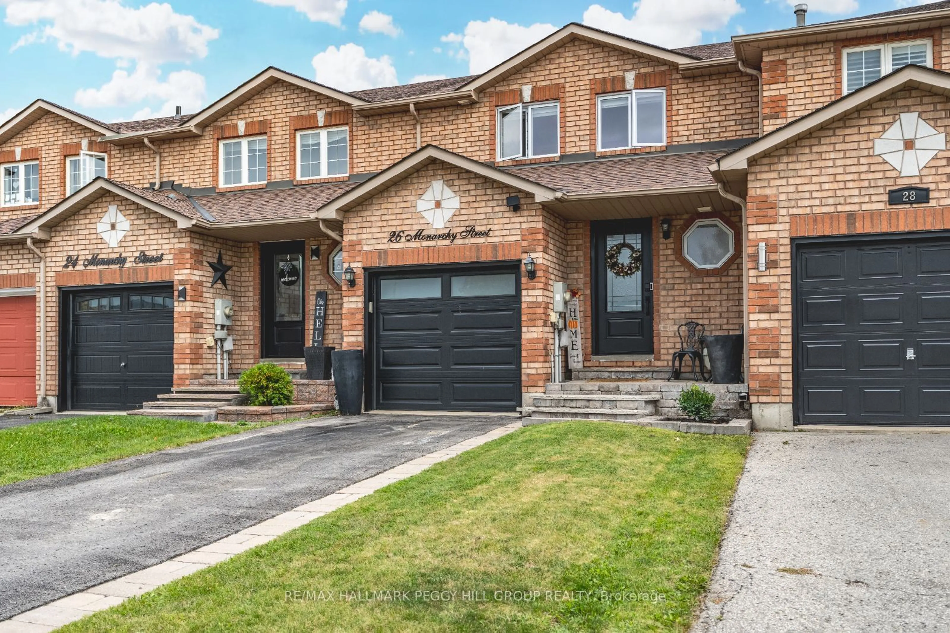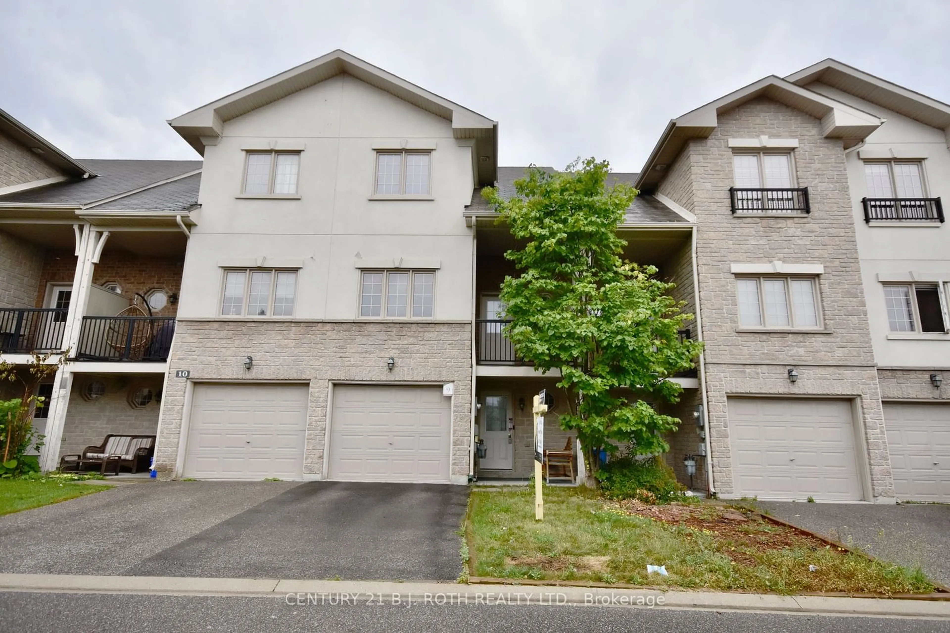176 Thrushwood Dr, Barrie, Ontario L4N 0Z1
Contact us about this property
Highlights
Estimated ValueThis is the price Wahi expects this property to sell for.
The calculation is powered by our Instant Home Value Estimate, which uses current market and property price trends to estimate your home’s value with a 90% accuracy rate.$693,000*
Price/Sqft$515/sqft
Est. Mortgage$2,834/mth
Tax Amount (2024)$3,735/yr
Days On Market22 days
Description
Welcome to 176 Thrushwood Drive, a delightful 3-bedroom, 1.5-bathroom home situated in one of Barrie's most desirable neighborhoods. This residence combines modern comfort with thoughtful design, offering a perfect blend of indoor and outdoor living spaces that cater to your every need. As you step into the home, you'll immediately notice the bright and spacious living room, where large windows invite in plenty of natural light, creating a warm and inviting atmosphere. The heart of the home is the expansive kitchen, boasting an abundance of cabinetry . Whether you're preparing a gourmet meal or a quick snack, this kitchen provides all the functionality you need. Adjacent to the kitchen is a bright dining area, which offers convenient walk-out access to the backyard. The main level is completed with a modern 2-piece bathroom, providing convenience for you and your guests. Upstairs, you'll find the large primary bedroom, a true retreat featuring multiple windows that flood the room with light and a generously sized closet to accommodate your wardrobe. The two additional bedrooms are also spacious, offering flexibility for a growing family, a home office, or a guest room. A well-appointed 4-piece bathroom serves the second level, ensuring comfort and privacy for all residents. The unfinished basement presents a fantastic opportunity to customize your living space. Currently hosting the laundry room, this area is full of potential, whether you envision a home gym, a rec room, or additional storage. Step outside to your private backyard oasis. The beautifully landscaped grass is perfect for children and pets to play, while the large deck wraps around to a unique stock tank pool, offering a refreshing dip during warm summer days. This outdoor space is perfect for entertaining or simply unwinding after a long day. Located in a friendly, family-oriented neighborhood, 176 Thrushwood Drive is close to schools, parks, shopping, and all the amenities Barrie has to offer.
Property Details
Interior
Features
Main Floor
Living Room
4.55 x 6.50Foyer
1.32 x 2.24Dining Room
3.12 x 2.64Walkout to Balcony/Deck
Bathroom
1.50 x 1.472-Piece
Exterior
Features
Parking
Garage spaces 1
Garage type -
Other parking spaces 2
Total parking spaces 3
Property History
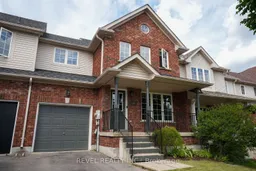 32
32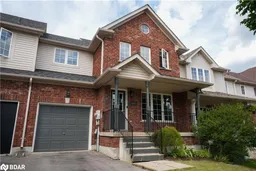 32
32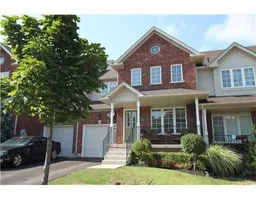 7
7Get up to 1% cashback when you buy your dream home with Wahi Cashback

A new way to buy a home that puts cash back in your pocket.
- Our in-house Realtors do more deals and bring that negotiating power into your corner
- We leverage technology to get you more insights, move faster and simplify the process
- Our digital business model means we pass the savings onto you, with up to 1% cashback on the purchase of your home
