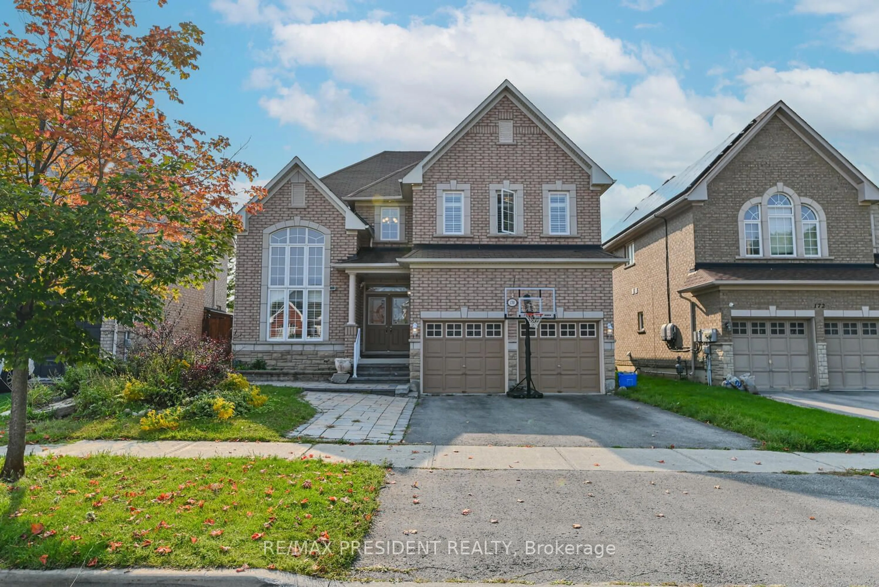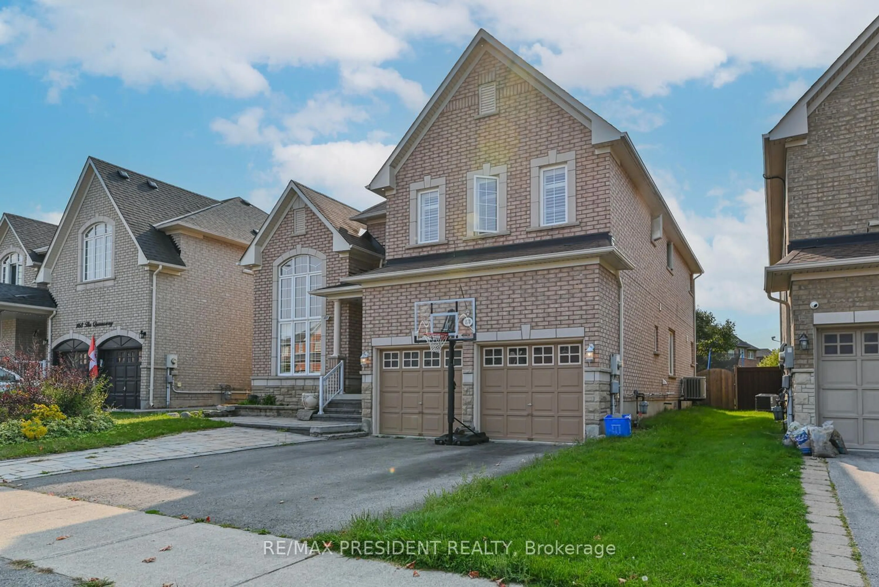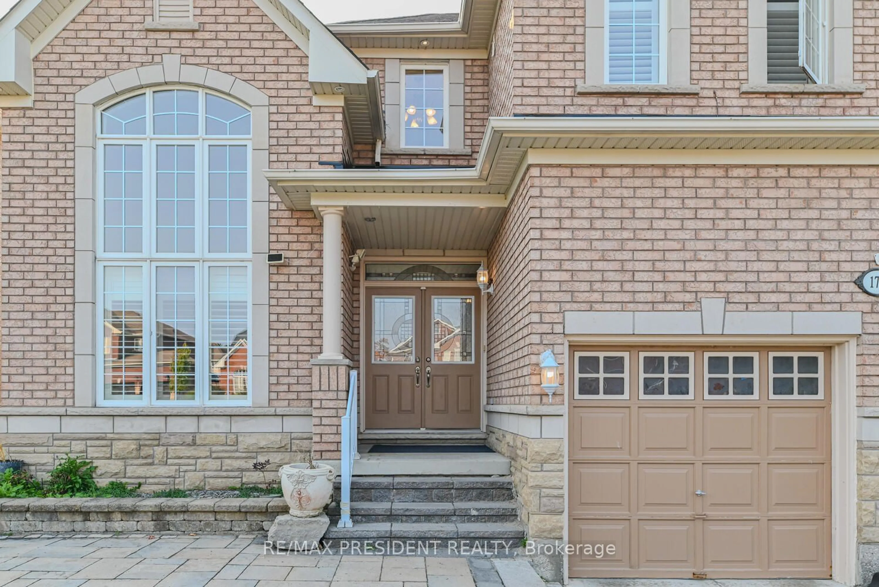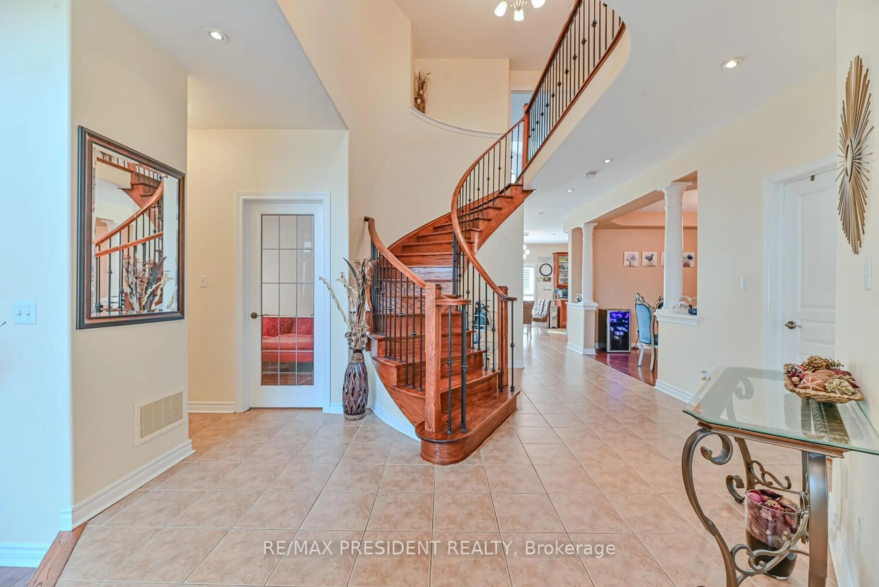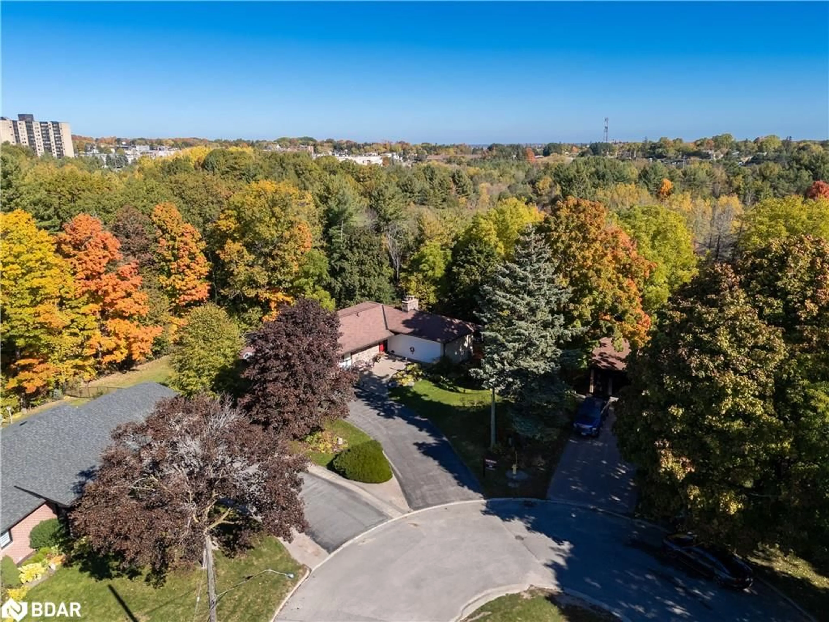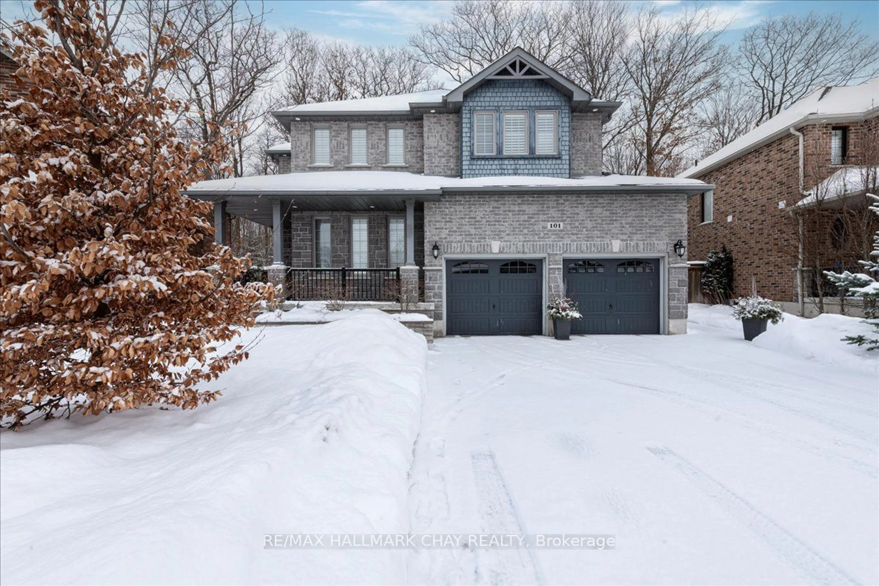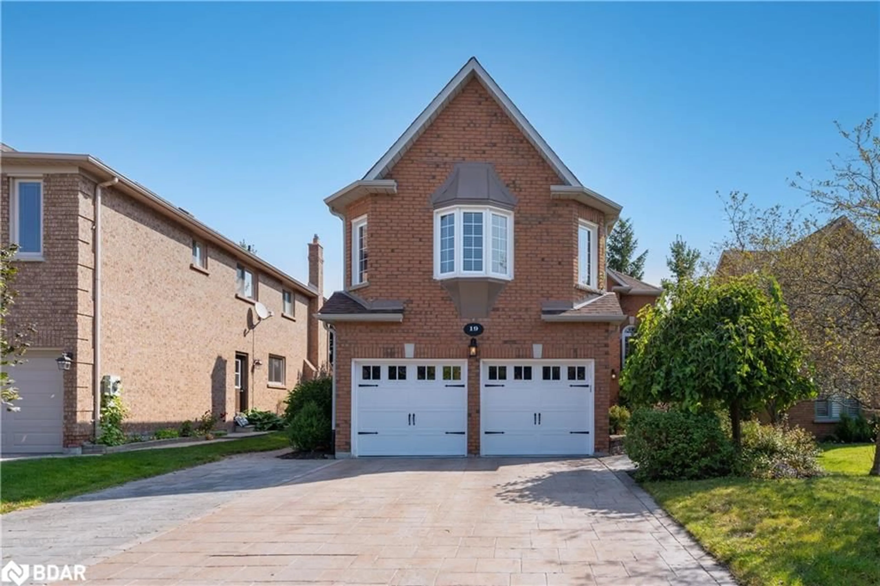170 The Queensway, Barrie, Ontario L4M 0B5
Contact us about this property
Highlights
Estimated ValueThis is the price Wahi expects this property to sell for.
The calculation is powered by our Instant Home Value Estimate, which uses current market and property price trends to estimate your home’s value with a 90% accuracy rate.Not available
Price/Sqft$340/sqft
Est. Mortgage$4,720/mo
Tax Amount (2024)$6,902/yr
Days On Market87 days
Description
Welcome to 170 The Queensway, a stunning 4-bedroom, 4-bathroom executive home located in Barries highly sought-after Innis Shore neighborhood, known as one of the best communities in the city. Spanning approximately 3,380 sq ft, this home exudes luxury and comfort. The main floor offers separate living, dining, and family rooms, with the living room featuring an impressive open-to-above design. The gourmet kitchen is a chefs delight, equipped with granite countertops, ample cabinetry, and potlights. There's also a spacious office/den, perfect for working from home. Upstairs, you'll find generously sized bedrooms, including a master retreat with a large fireplace and a spa-like ensuite. The huge unfinished basement presents an opportunity to design the space to fit your personal preferences. Situated close to top-rated schools, parks, shopping centers, and the scenic waterfront, this property provides easy access to all amenities. Don't miss this chance to own in one of Barries finest neighborhoods!
Property Details
Interior
Features
Main Floor
Kitchen
4.24 x 3.00Centre Island / Granite Counter / Combined W/Br
Breakfast
4.44 x 3.26Ceramic Floor / W/O To Yard / Combined W/Kitchen
Family
4.53 x 4.81Fireplace / Hardwood Floor / Large Window
Living
4.00 x 3.32Window Flr to Ceil / Hardwood Floor
Exterior
Features
Parking
Garage spaces 2
Garage type Built-In
Other parking spaces 3
Total parking spaces 5
Property History
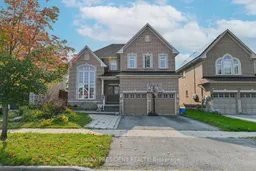 32
32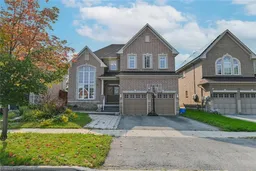
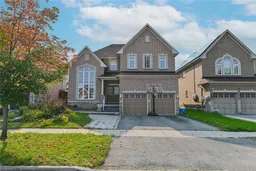
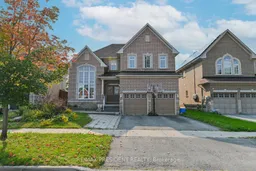
Get up to 1% cashback when you buy your dream home with Wahi Cashback

A new way to buy a home that puts cash back in your pocket.
- Our in-house Realtors do more deals and bring that negotiating power into your corner
- We leverage technology to get you more insights, move faster and simplify the process
- Our digital business model means we pass the savings onto you, with up to 1% cashback on the purchase of your home
