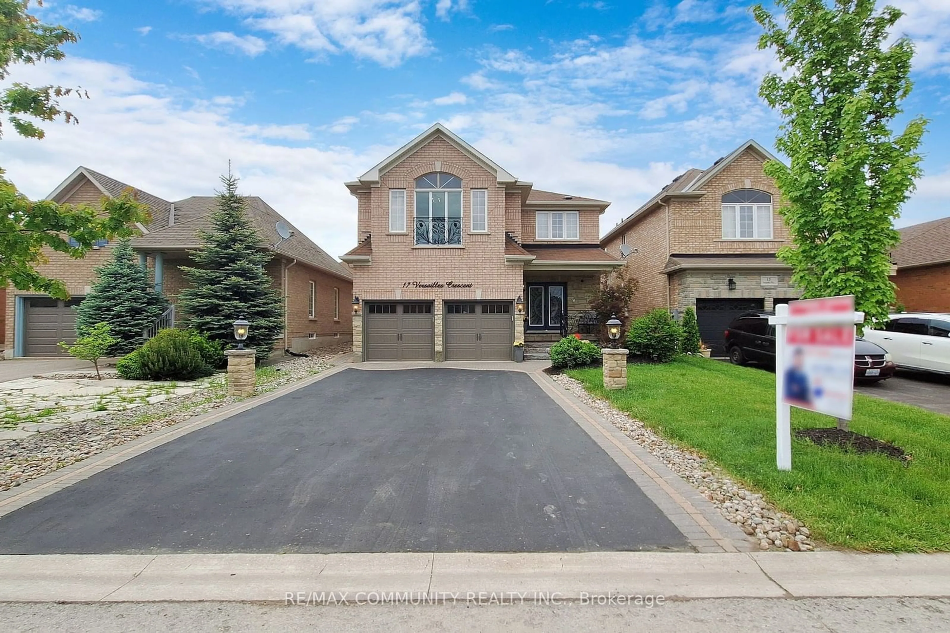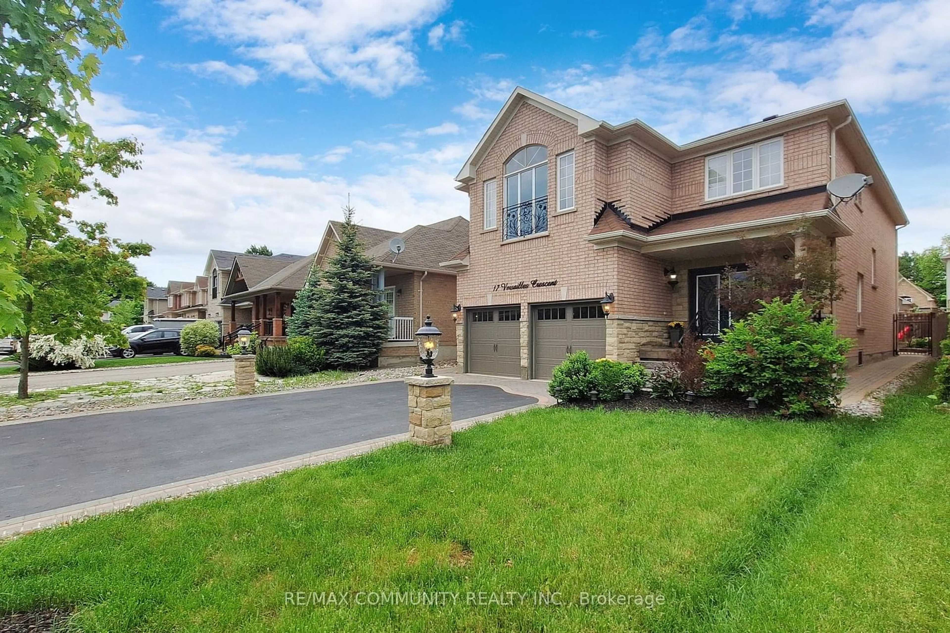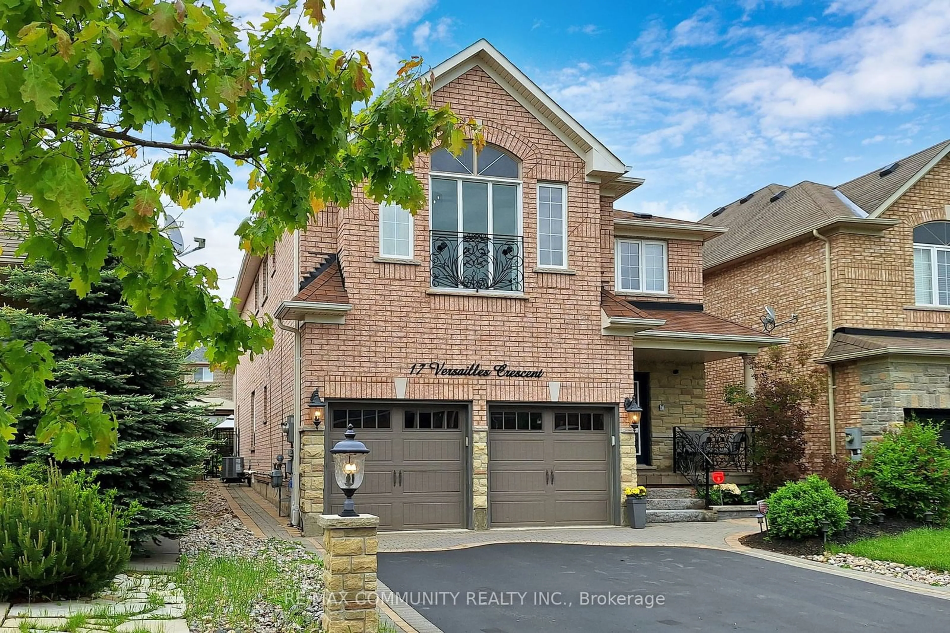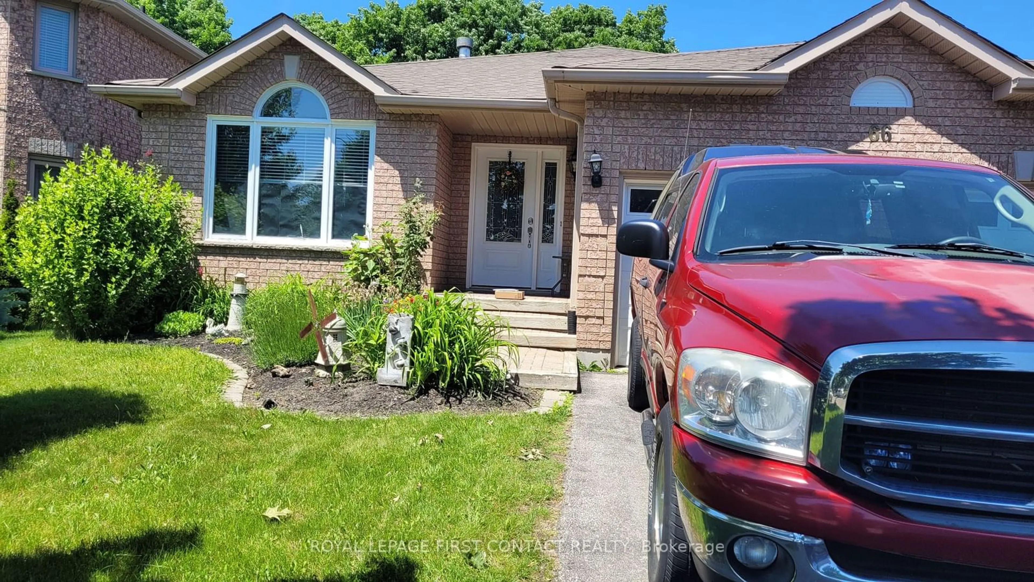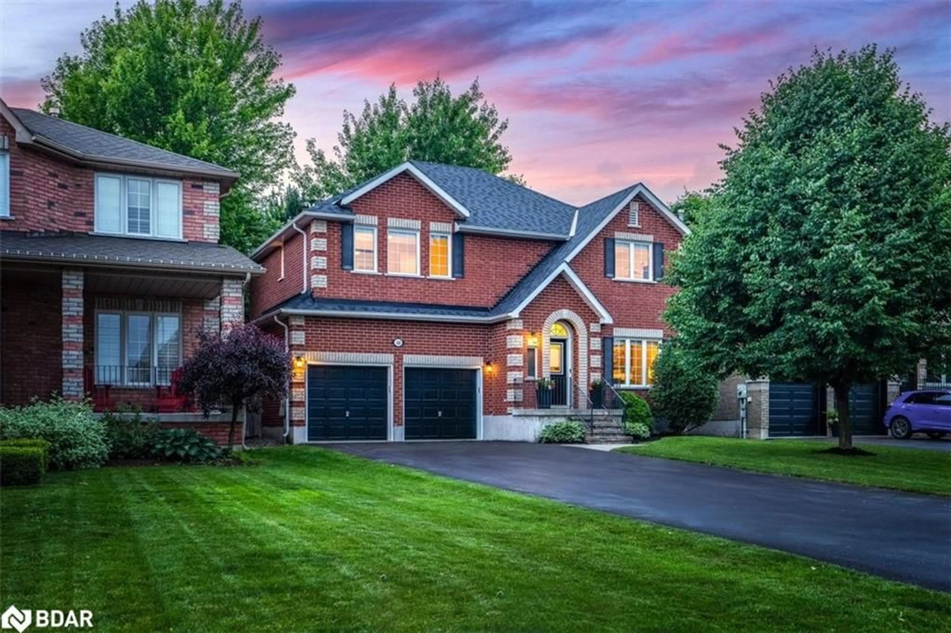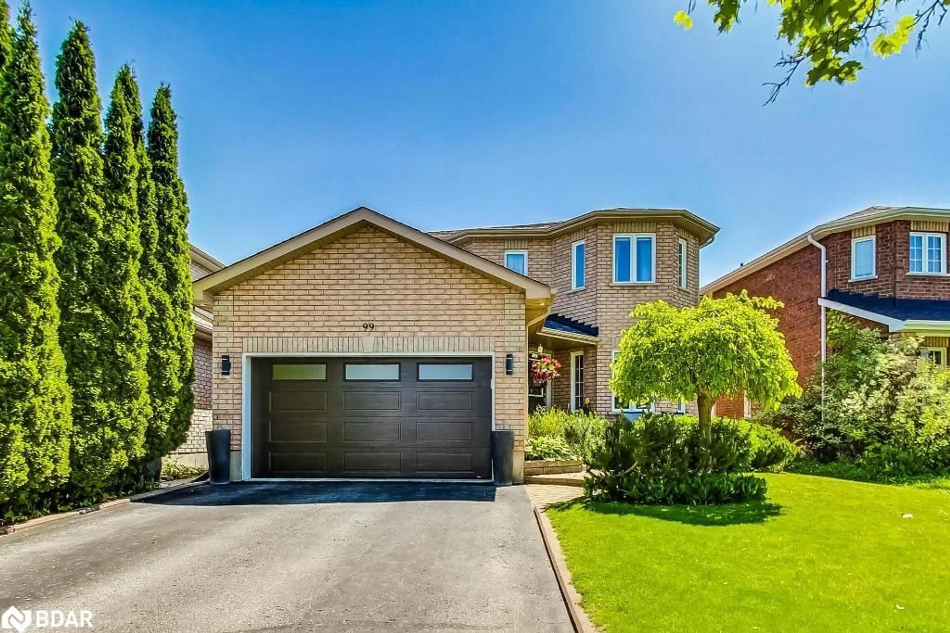17 Versailles Cres, Barrie, Ontario L4N 0B6
Contact us about this property
Highlights
Estimated ValueThis is the price Wahi expects this property to sell for.
The calculation is powered by our Instant Home Value Estimate, which uses current market and property price trends to estimate your home’s value with a 90% accuracy rate.$1,161,000*
Price/Sqft$309/sqft
Days On Market15 days
Est. Mortgage$4,290/mth
Tax Amount (2023)$6,340/yr
Description
This striking residence is nestled in sought-after Southeast Innishore, showcasing an executive home with finesse and unique features. Built in 2011, it's tailored with premium upgrades. Perfectly situated for commuters, it's near schools, highways, a library, and a serene lake. With 4326 sqft of space, it boasts four bedrooms upstairs and one in the basement, along with four full baths and a powder room. High ceilings adorn the interiors, complementing the spacious kitchen with granite countertops. The allure of newer fireplace and intricate stonework creates an open-concept charm. The basement offers a large recreation area, a discreet home theater, a fresh bath, and an office. Outside, landscaped gardens feature meticulous stonework, with parking for four cars and a double garage with recent upgrades. With its myriad features, this home offers exceptional value, ensuring a seamless transition for its new occupants.
Property Details
Interior
Features
2nd Floor
3rd Br
3.02 x 3.33Ns View / Closet
4th Br
3.38 x 3.66Ensuite Bath / Closet
Prim Bdrm
5.16 x 3.94Ensuite Bath / W/I Closet
2nd Br
3.38 x 3.66Hardwood Floor / Closet
Exterior
Features
Parking
Garage spaces 2
Garage type Built-In
Other parking spaces 4
Total parking spaces 6
Property History
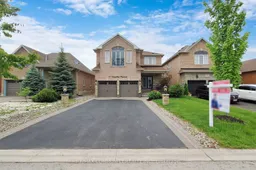 37
37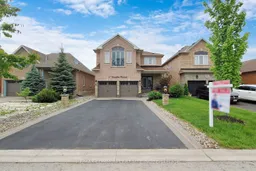 36
36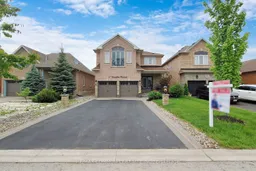 36
36Get up to 1% cashback when you buy your dream home with Wahi Cashback

A new way to buy a home that puts cash back in your pocket.
- Our in-house Realtors do more deals and bring that negotiating power into your corner
- We leverage technology to get you more insights, move faster and simplify the process
- Our digital business model means we pass the savings onto you, with up to 1% cashback on the purchase of your home
