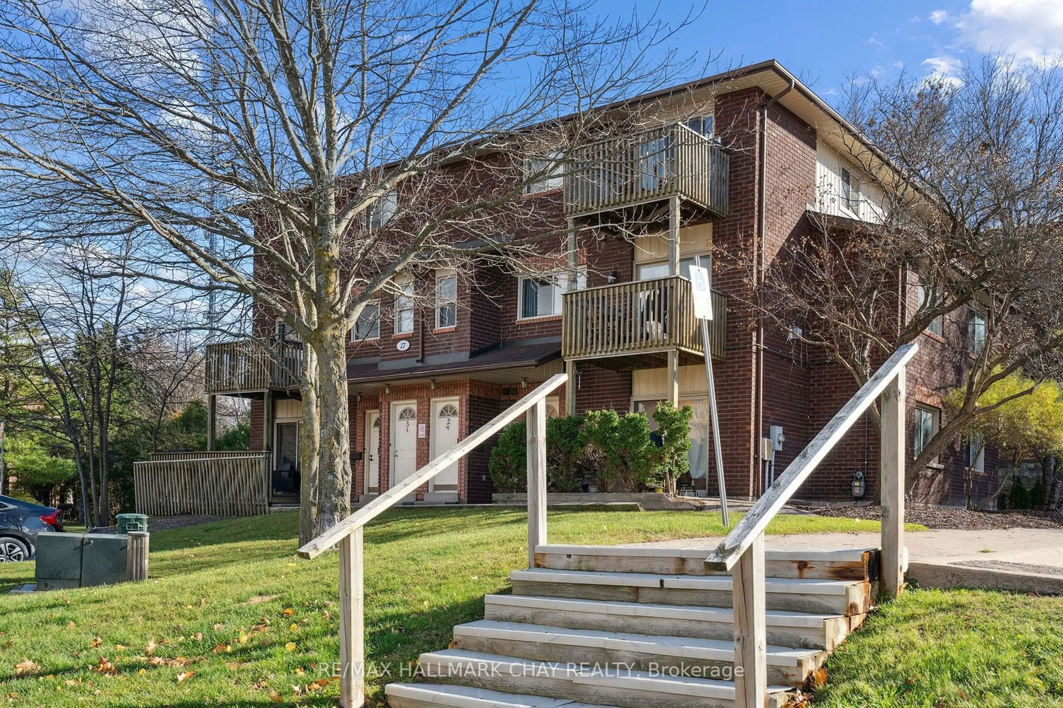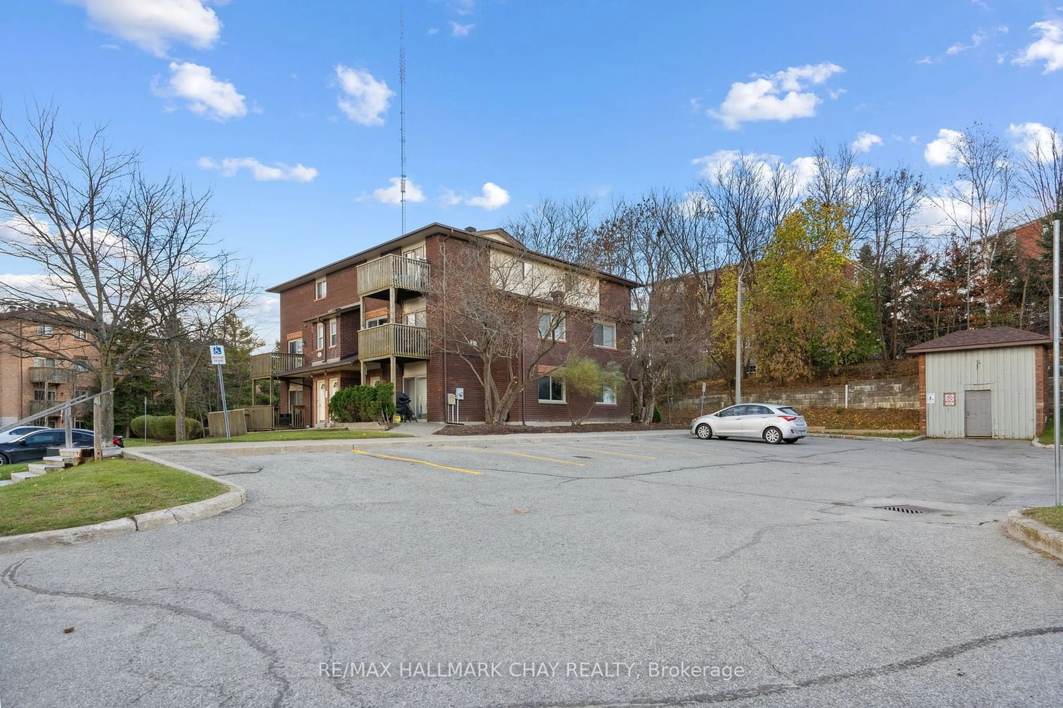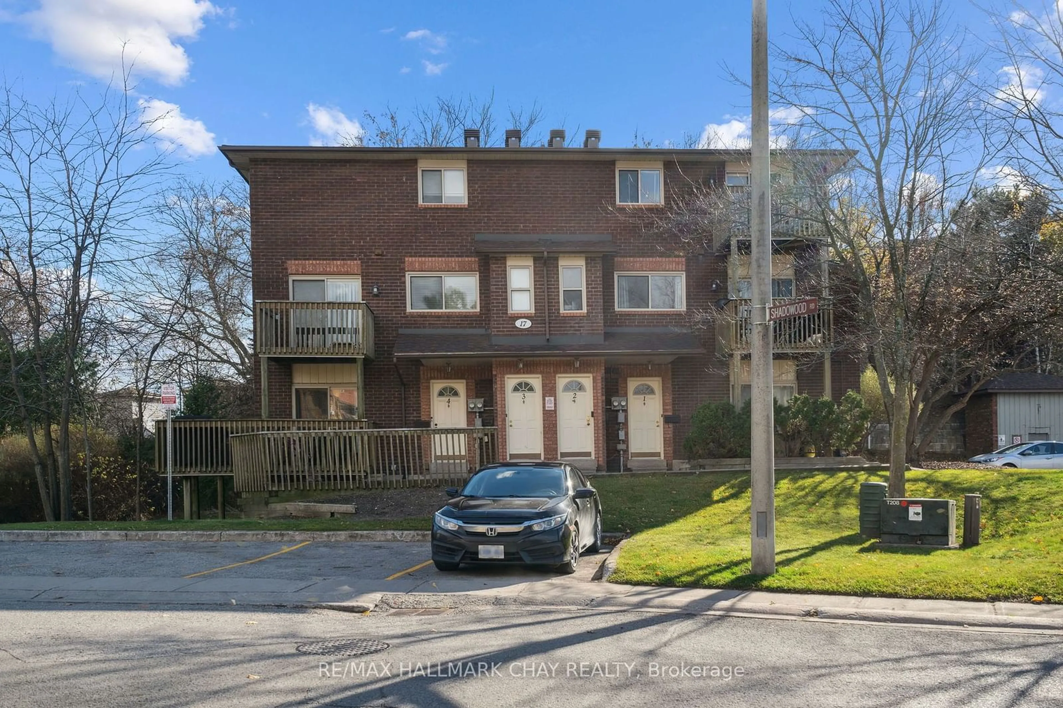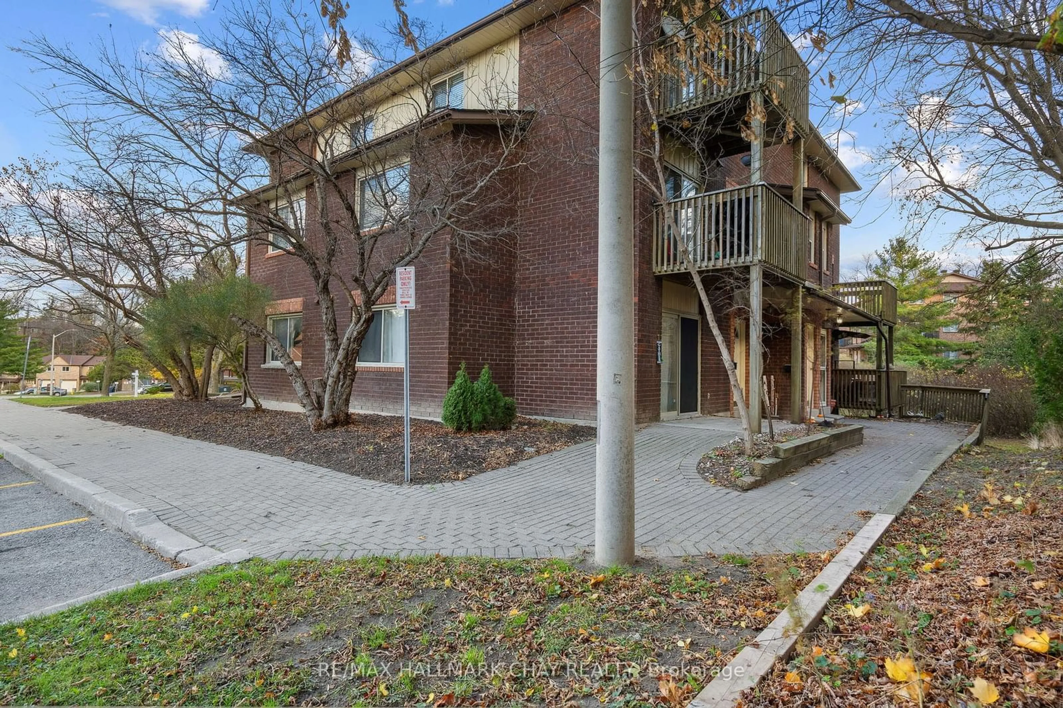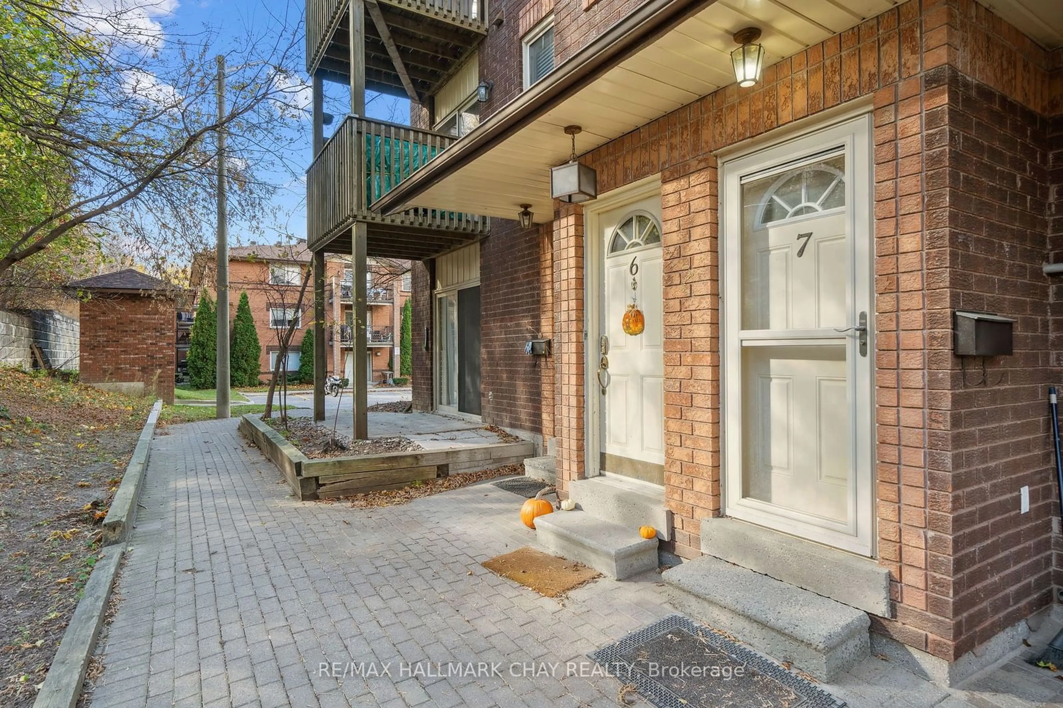17 Meadow Lane, Barrie, Ontario L4N 7K3
Contact us about this property
Highlights
Estimated ValueThis is the price Wahi expects this property to sell for.
The calculation is powered by our Instant Home Value Estimate, which uses current market and property price trends to estimate your home’s value with a 90% accuracy rate.Not available
Price/Sqft$412/sqft
Est. Mortgage$1,928/mo
Maintenance fees$510/mo
Tax Amount (2024)$2,057/yr
Days On Market41 days
Description
Welcome to this beautifully updated 2-storey apartment condo, which combines modern style with everyday convenience. The open-concept layout offers a seamless flow between the bright living and dining areas, while large windows flood the space with natural light. The updated kitchen is a chef's dream, featuring stainless steel appliances, luxurious quartz countertops, and an upgraded backsplash. The cozy living room is enhanced by an electric fireplace, creating a warm and inviting atmosphere for relaxation. Convenience is key with main floor laundry, updated appliances, and plenty of storage space. Upstairs, the oversized primary bedroom is a true retreat, complete with a massive walk-in closet that offers ample storage space. This room can easily be converted back into a two bedroom, adding flexibility to suit your needs, if you need a third bedroom. The fully upgraded bathroom is a standout, featuring quartz counters, elegant gold accents, and a rain shower head for a spa-like experience. Located in a fantastic area, this condo is just minutes from the highway, shops, restaurants, and all essential amenities, making it the perfect place to call home.This beautifully designed, move-in ready condo won't last long so schedule your showing today!
Property Details
Interior
Features
Main Floor
Living
4.30 x 4.30Laminate / Open Concept / Electric Fireplace
Dining
3.60 x 2.17Walk-Out / Laminate / Open Concept
Kitchen
2.30 x 2.60Stainless Steel Appl / Quartz Counter / Backsplash
Laundry
2.50 x 2.60Laminate / Laundry Sink / B/I Shelves
Exterior
Features
Parking
Garage spaces -
Garage type -
Total parking spaces 1
Condo Details
Amenities
Bbqs Allowed, Gym, Outdoor Pool, Party/Meeting Room, Tennis Court, Visitor Parking
Inclusions
Get up to 1% cashback when you buy your dream home with Wahi Cashback

A new way to buy a home that puts cash back in your pocket.
- Our in-house Realtors do more deals and bring that negotiating power into your corner
- We leverage technology to get you more insights, move faster and simplify the process
- Our digital business model means we pass the savings onto you, with up to 1% cashback on the purchase of your home
