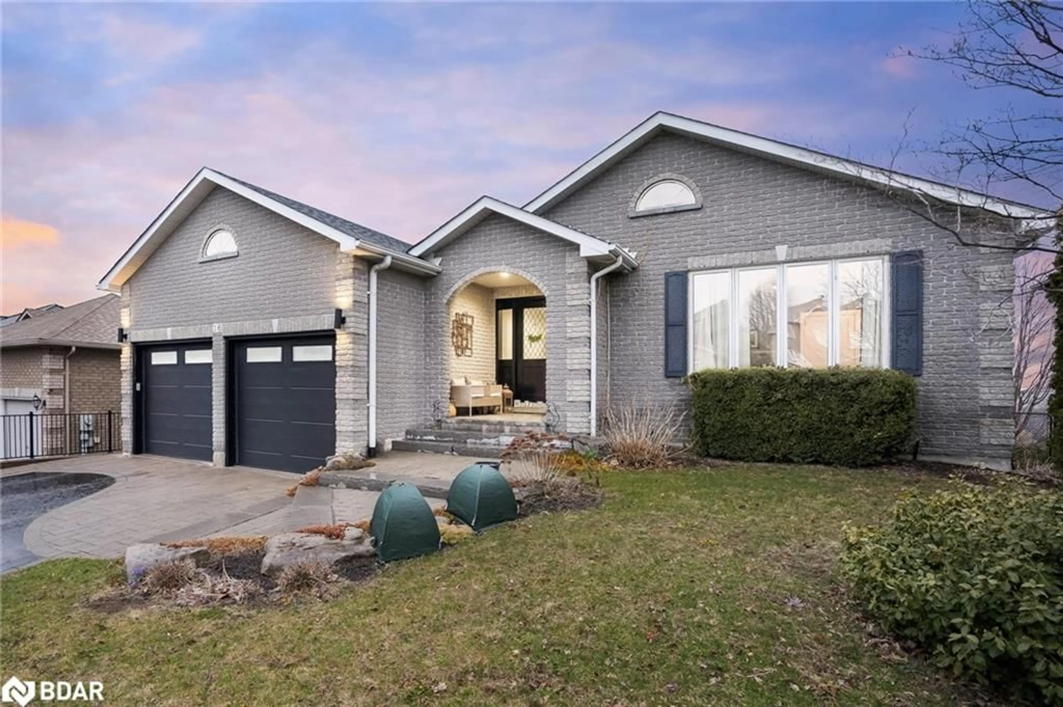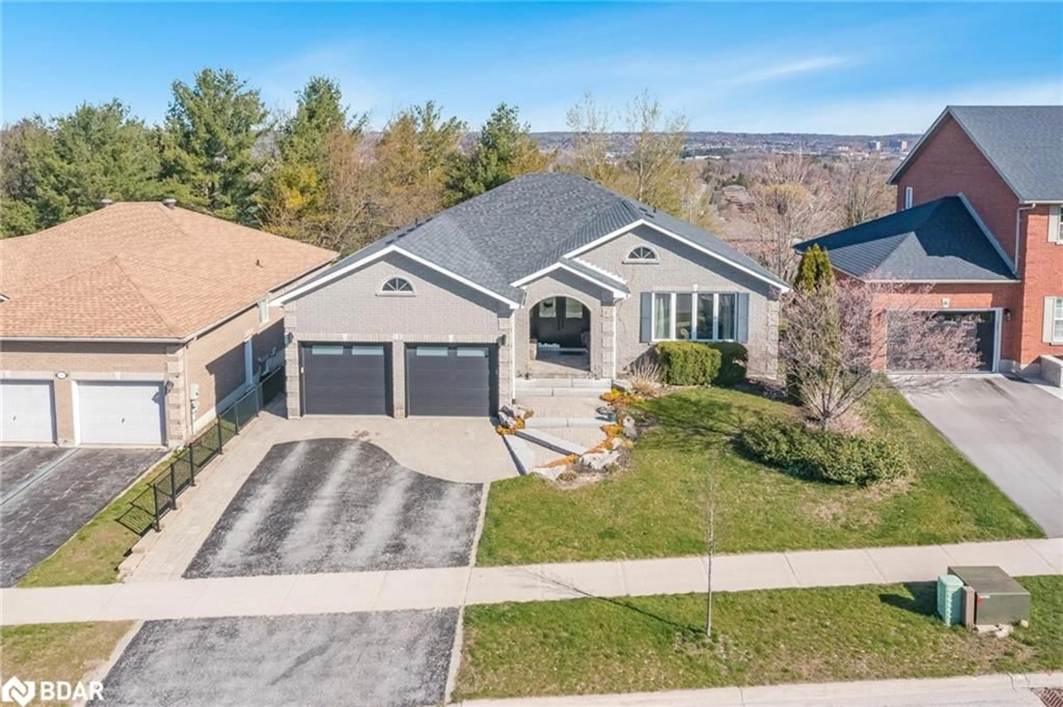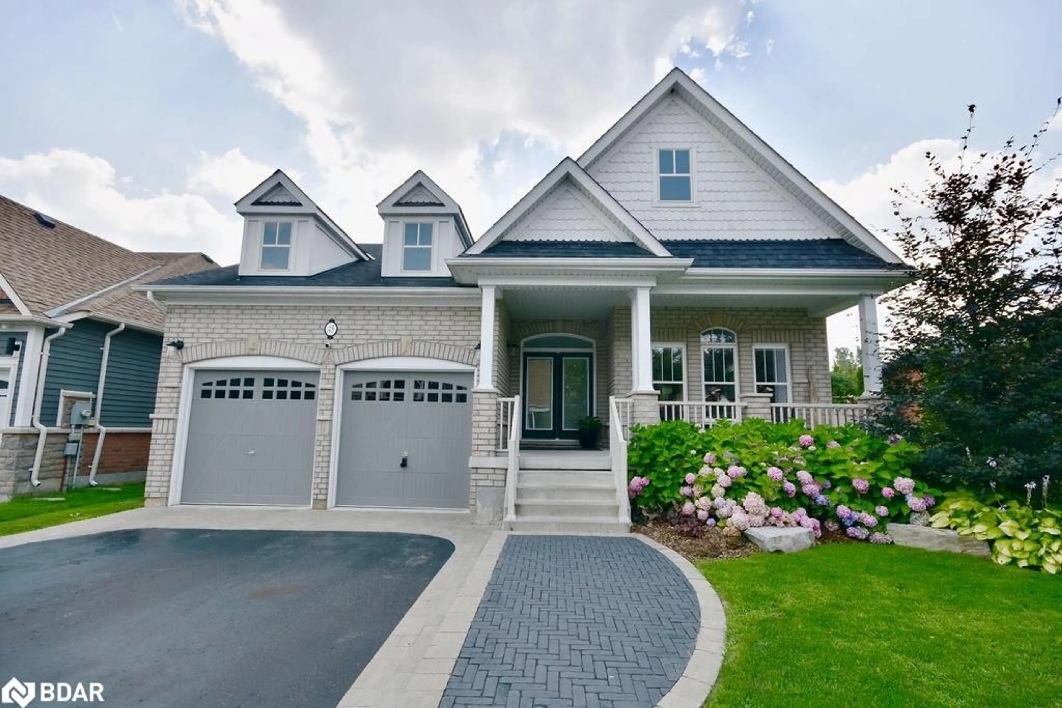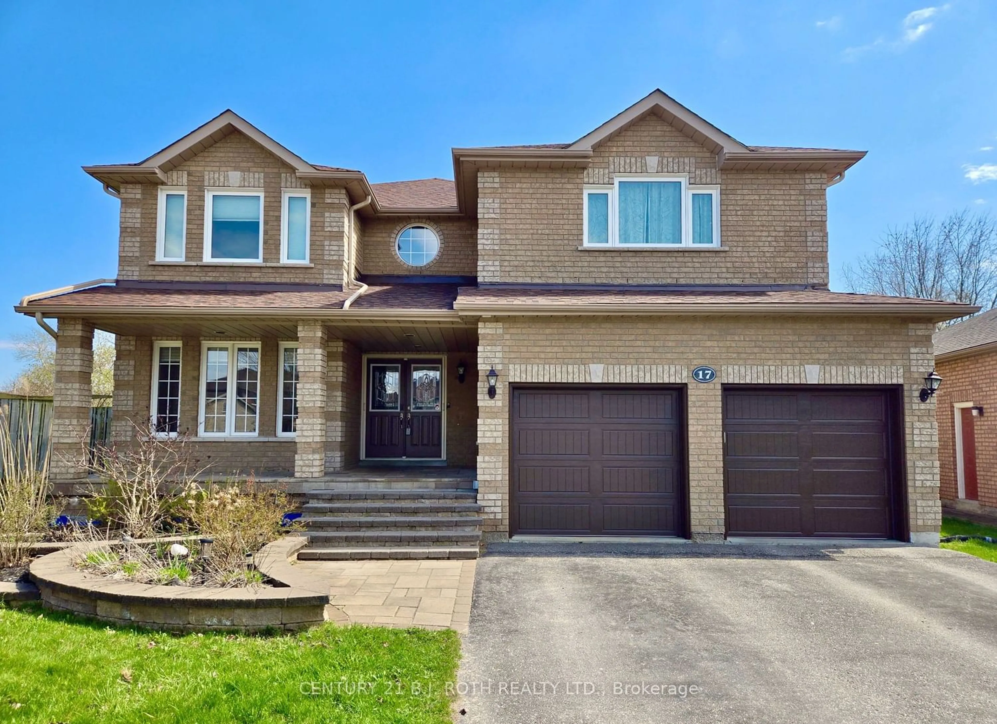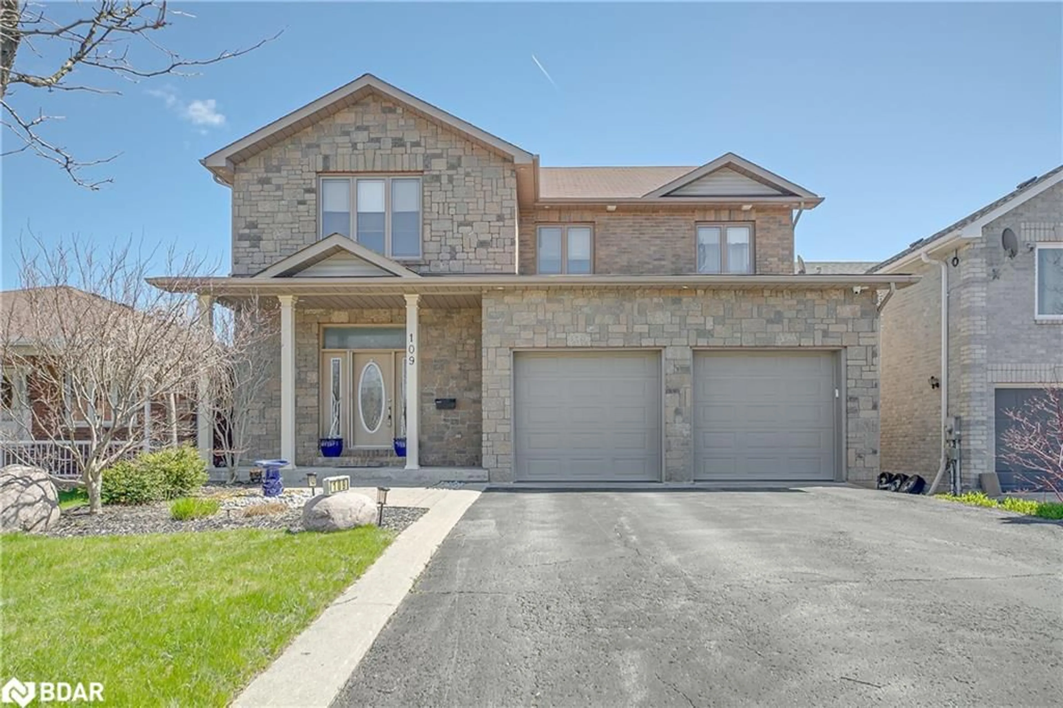16 Fawn Cres, Barrie, Ontario L4N 7Z5
Contact us about this property
Highlights
Estimated ValueThis is the price Wahi expects this property to sell for.
The calculation is powered by our Instant Home Value Estimate, which uses current market and property price trends to estimate your home’s value with a 90% accuracy rate.$1,514,000*
Price/Sqft$295/sqft
Days On Market3 days
Est. Mortgage$6,008/mth
Tax Amount (2023)$9,348/yr
Description
Top 5 Reasons You Will Love This Home: 1) Indulge in luxury living within this expansive 4,730 square-foot executive bungalow nested in the prestigious Wildwood Estates, complete with a backyard oasis adorned with a 34'x16' saltwater pool, a hot tub, elegant glass railings, and meticulously landscaped gardens 2) Step into sophistication with soaring 17-foot ceilings and panoramic views that complete the residence with an inviting ambiance, alongside a separate front entrance leading to the bedroom making it ideal for a home business setup 3) Recently renovated kitchen, bathed in natural light and equipped with modern features, including a large island with breakfast bar seating and double glass doors leading seamlessly to the backyard oasis, creating an ideal indoor-outdoor flow 4) Entertain in style or accommodate guests effortlessly with the walkout basement boasting two bedrooms, a separate laundry room, a full bathroom, a convenient kitchenette, a well-equipped exercise room, and a cozy family room 5) Embrace the perfect family lifestyle in sought-after south-end Barrie, where you will enjoy proximity to walking trails, shopping centres, and easy access to Highway 400. 4,730 fin.sq.ft. Age 25. Visit our website for more detailed information.
Property Details
Interior
Features
Main Floor
Great Room
6.07 x 4.93fireplace / hardwood floor
Kitchen/Dining Room
6.07 x 4.85double vanity / hardwood floor / walkout to balcony/deck
Bedroom Primary
5.49 x 4.85crown moulding / ensuite privilege / hardwood floor
Bedroom
4.29 x 4.27Hardwood Floor
Exterior
Features
Parking
Garage spaces 2
Garage type -
Other parking spaces 4
Total parking spaces 6
Property History
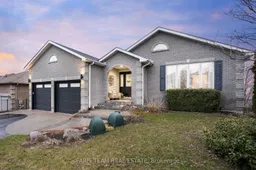 36
36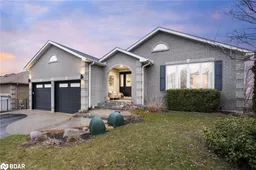 36
36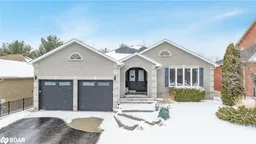 36
36Get an average of $10K cashback when you buy your home with Wahi MyBuy

Our top-notch virtual service means you get cash back into your pocket after close.
- Remote REALTOR®, support through the process
- A Tour Assistant will show you properties
- Our pricing desk recommends an offer price to win the bid without overpaying
