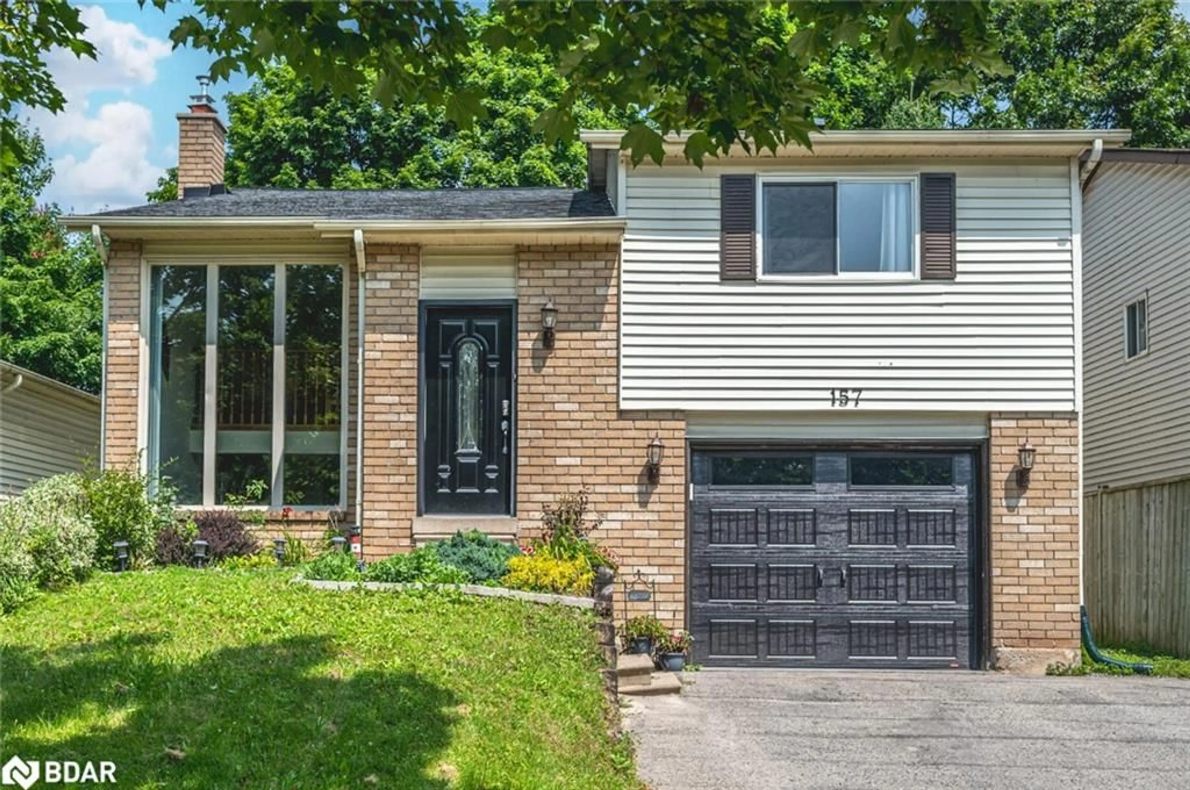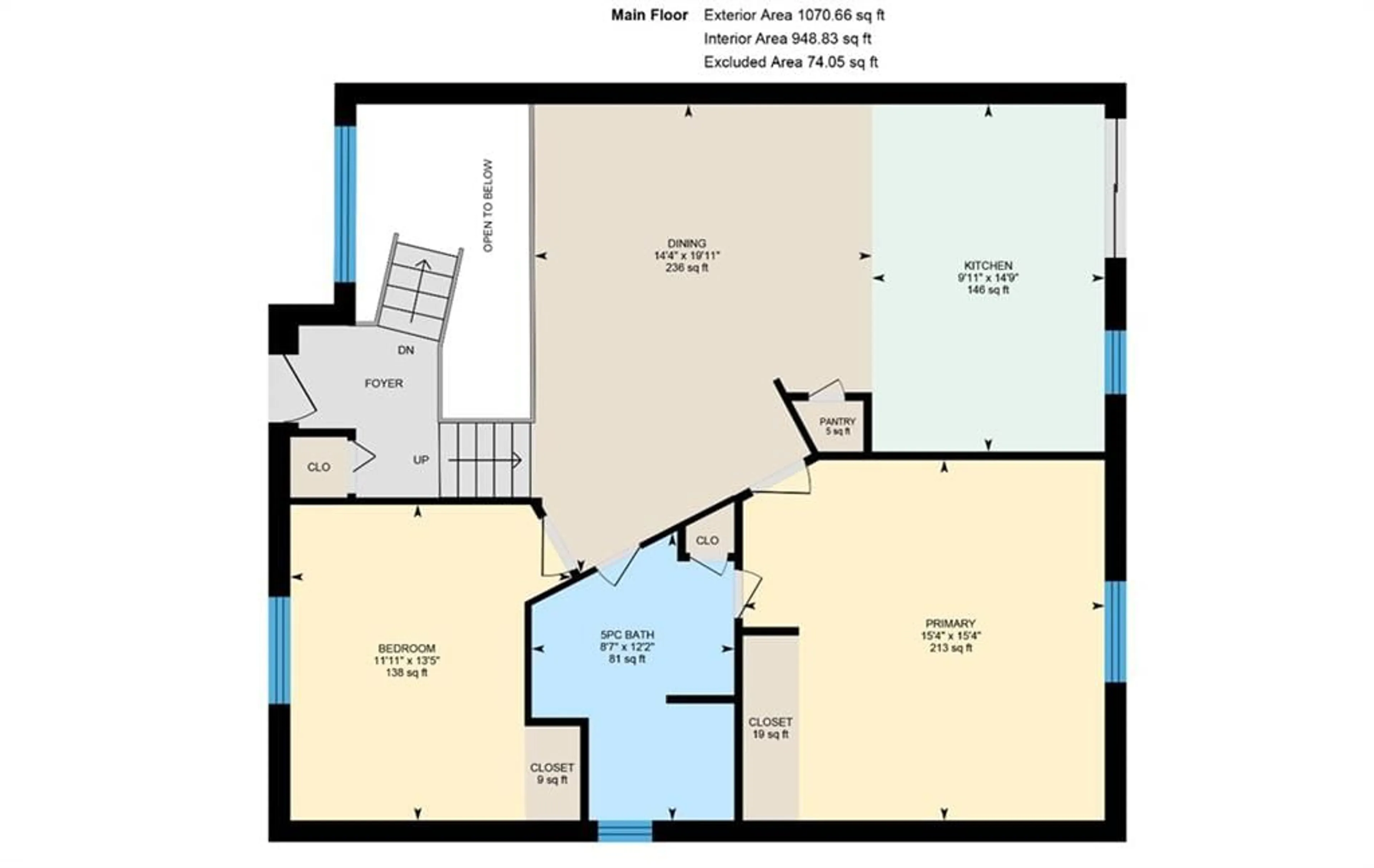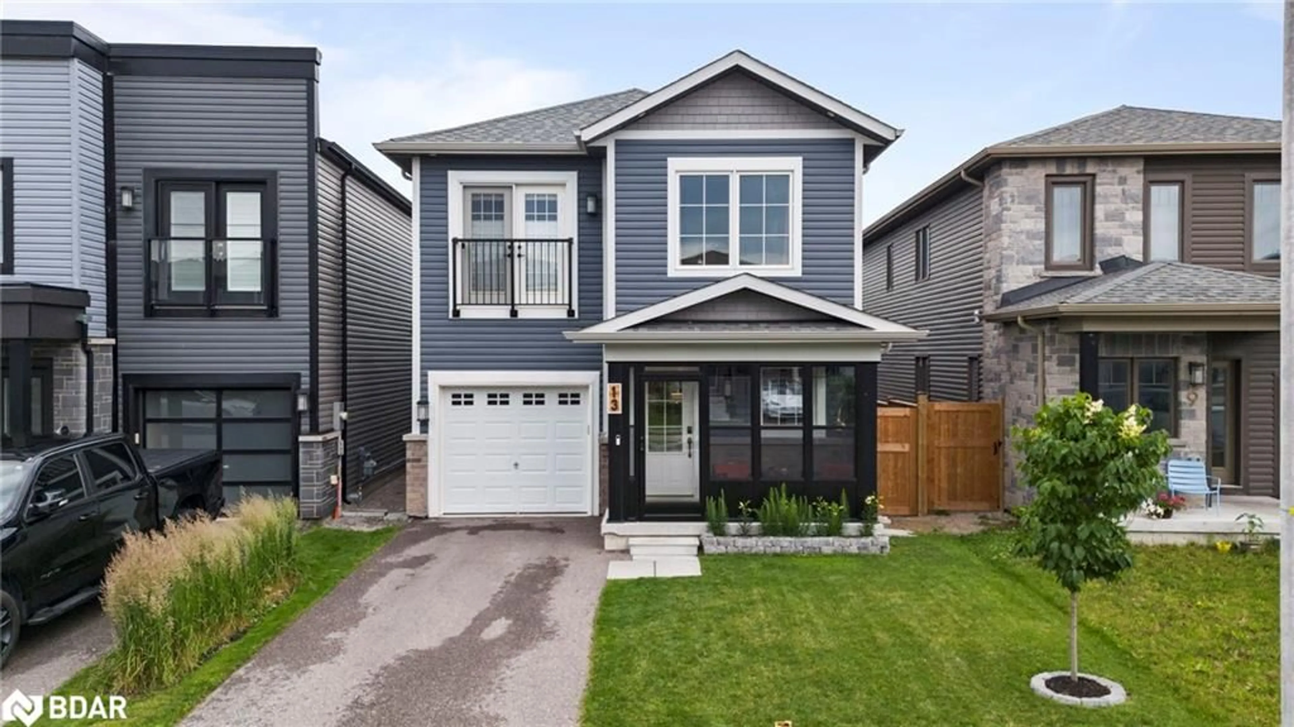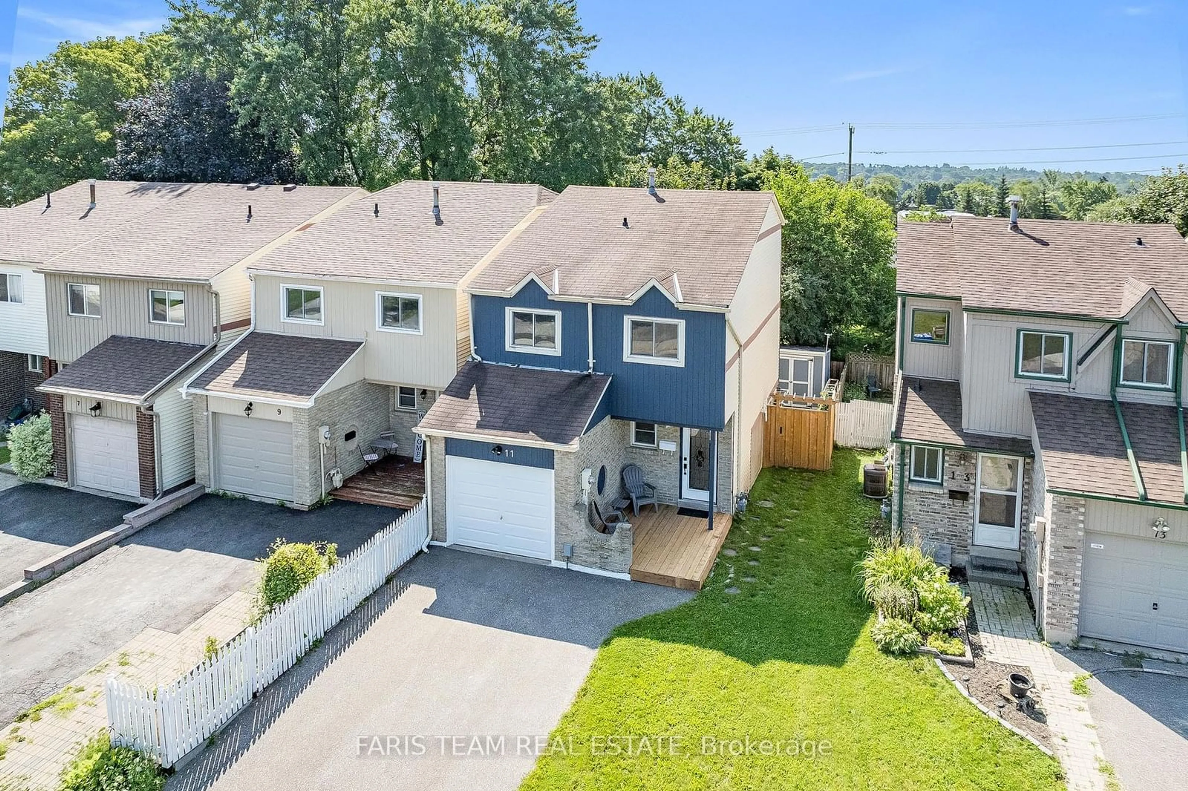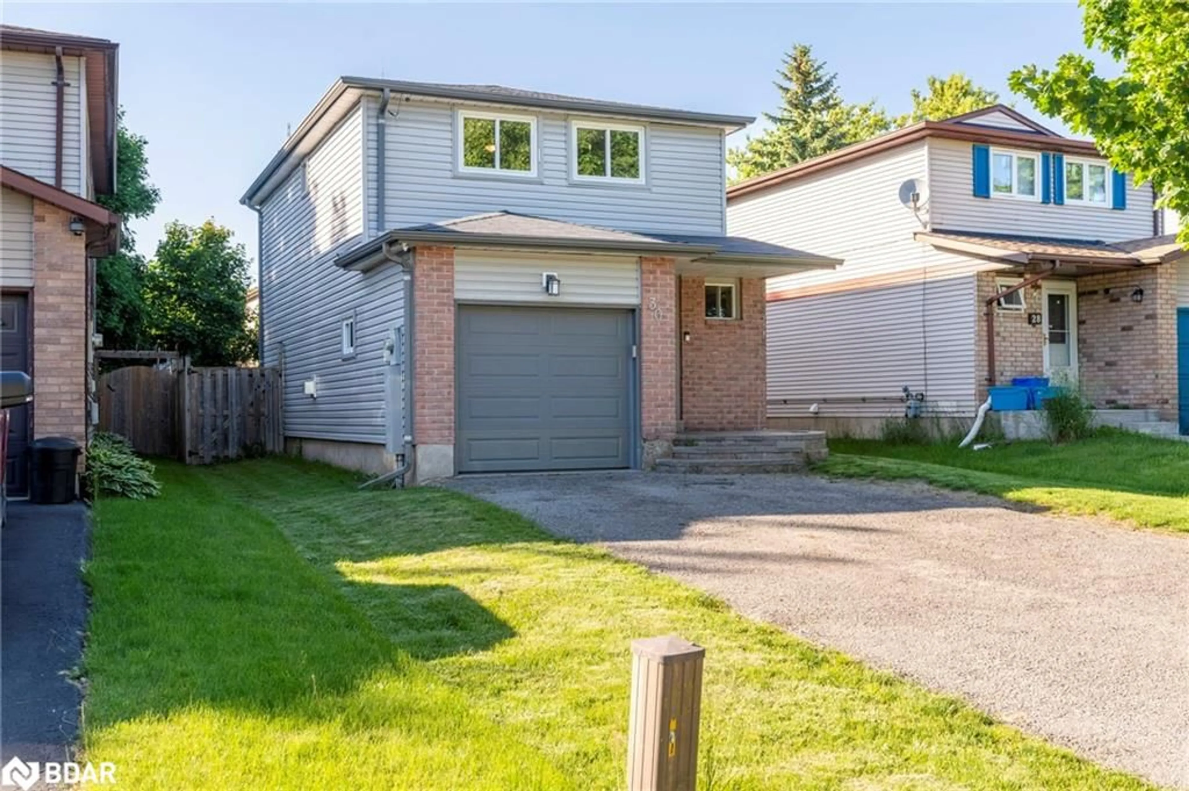157 Hickling Trail, Barrie, Ontario L4M 5T6
Contact us about this property
Highlights
Estimated ValueThis is the price Wahi expects this property to sell for.
The calculation is powered by our Instant Home Value Estimate, which uses current market and property price trends to estimate your home’s value with a 90% accuracy rate.$704,000*
Price/Sqft$395/sqft
Days On Market1 day
Est. Mortgage$2,920/mth
Tax Amount (2024)$3,952/yr
Description
STUNNING BARRIE HOME WITH INCREDIBLE NATURAL LIGHT AND MODERN UPGRADES! This exquisite home features a stunning blend of contemporary design and a prime location. With a huge floor-to-ceiling window at the front of the house, this property welcomes abundant natural light. The open-concept living area is perfect for entertaining, seamlessly connecting the kitchen, dining, and living spaces. Massive windows flood the home with natural light, highlighting the beautiful hardwood floors on the main floor. Enjoy the comfort of a new tub surround installed in 2023 and the sleek, modern look achieved by removing popcorn ceilings throughout the house in 2023. The basement is a cozy retreat featuring a newer gas fireplace insert that creates a warm ambiance. A basement bedroom provides the perfect space for guests, ensuring privacy and comfort. The stunning backyard is a true outdoor oasis. A second-story deck offers the perfect outdoor dining or relaxation spot, overlooking the beautifully landscaped yard. This space is ideal for summer gatherings and enjoying the outdoors in your own private sanctuary. Located within walking distance of the water, this home offers tranquillity and convenience. It’s also close to the hospital, shopping, major routes, schools, and parks, making it an ideal location for any lifestyle. This home has several recent upgrades for peace of mind, including a new garage door and opener installed in May 2022 and 50-year shingles added to the roof in April 2022.
Property Details
Interior
Features
Main Floor
Kitchen
4.50 x 3.02Pantry
Bedroom
4.09 x 3.63Bedroom Primary
4.67 x 4.67Living Room/Dining Room
6.07 x 4.37Fireplace
Exterior
Features
Parking
Garage spaces 1
Garage type -
Other parking spaces 2
Total parking spaces 3
Property History
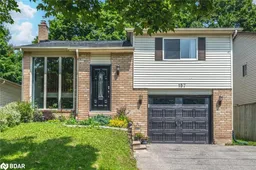 24
24Get up to 1% cashback when you buy your dream home with Wahi Cashback

A new way to buy a home that puts cash back in your pocket.
- Our in-house Realtors do more deals and bring that negotiating power into your corner
- We leverage technology to get you more insights, move faster and simplify the process
- Our digital business model means we pass the savings onto you, with up to 1% cashback on the purchase of your home
