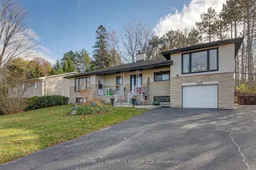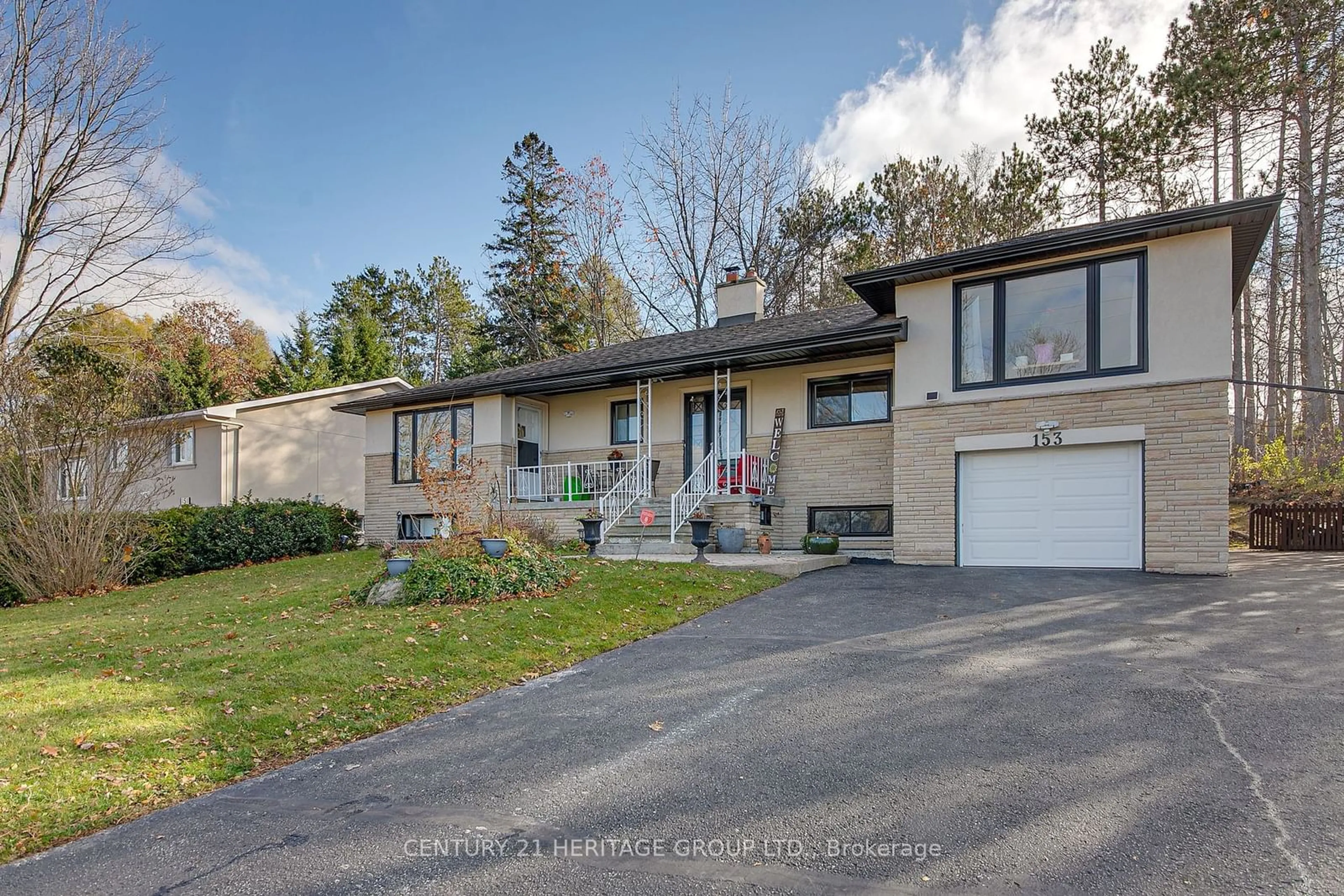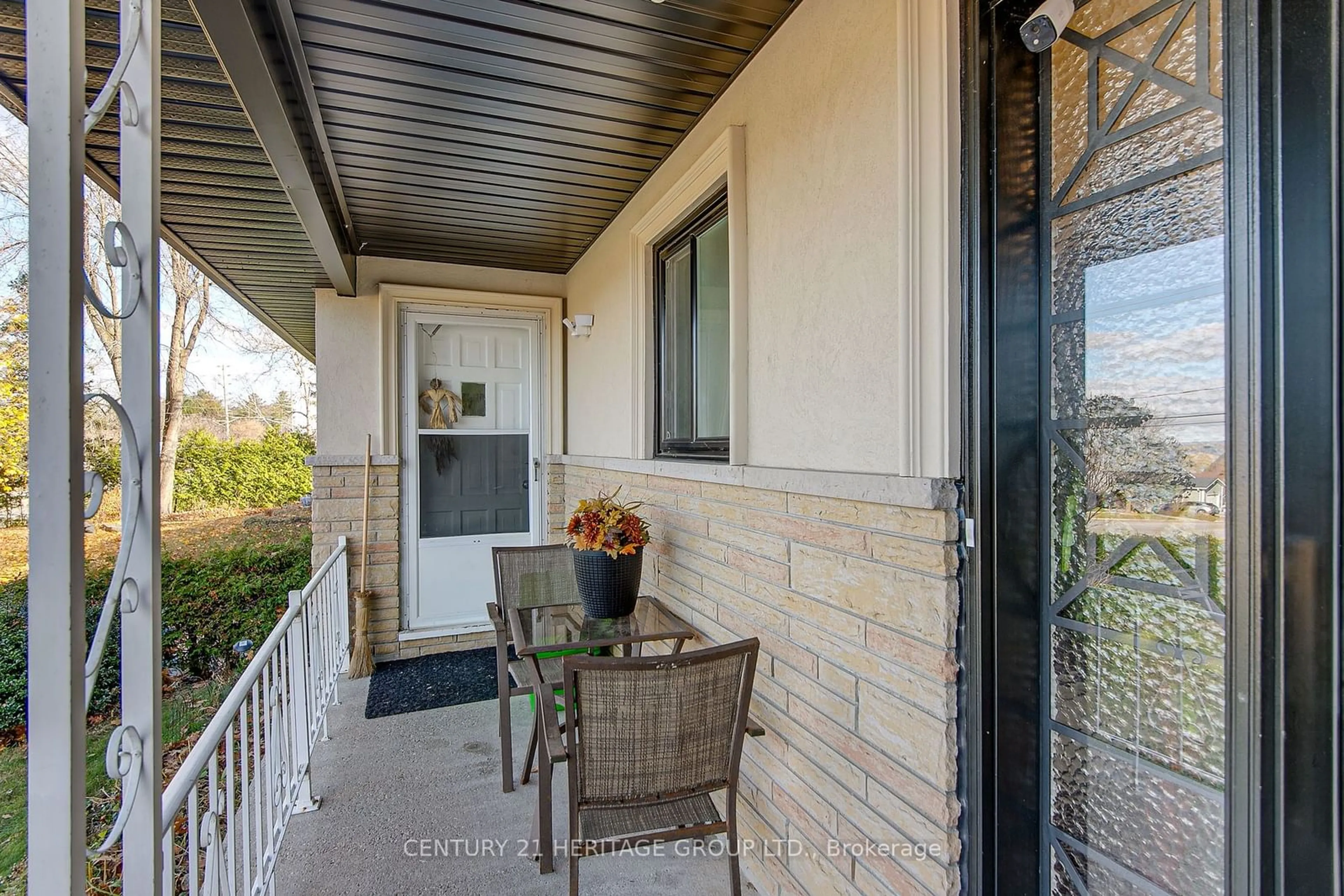153 Ardagh Rd, Barrie, Ontario L4N 7Z1
Contact us about this property
Highlights
Estimated ValueThis is the price Wahi expects this property to sell for.
The calculation is powered by our Instant Home Value Estimate, which uses current market and property price trends to estimate your home’s value with a 90% accuracy rate.Not available
Price/Sqft$452/sqft
Est. Mortgage$6,274/mo
Tax Amount (2024)$5,650/yr
Days On Market1 day
Description
Rare opportunity to own a grand, detached duplex home in a prime location, now available. Whether you're looking for a single-family home, multiple living arrangements, or income opportunities, this property offers endless possibilities. The side unit is a spacious suite with 1 bedroom, 1 updated bathroom, Kitchen/Private laundry room and generous living space. The main floor impresses with abundant natural light, and an updated kitchen with brand new appliances and bathroom. The large living room, with lots of natural light, overlooks the dining room, which steps out to a private wooded backyard. The main unit includes 2 bedrooms and 1 bathroom, maximizing living space. Each unit is equipped with its own laundry for added convenience. The finished basement also has a private kitchen and living area for additional income. This home has been completely modernized and updated to new furnace (24), windows (22), A/C (21), 3 Fridges, 3 stoves, 2 Washers and Dryers, Insulated garage, built in bar in basement 2 sheds and a gazebo and much more! This home means having access to amazing local shops, restaurants, schools, transit and trails right at your doorstep, making this the perfect blend of vibrant country living and all the conveniences. Rare and Special Find in Barrie.
Property Details
Interior
Features
Main Floor
Kitchen
3.17 x 2.89Ceramic Floor / Stainless Steel Appl / Combined W/Dining
Dining
3.41 x 4.06Laminate / O/Looks Backyard / Combined W/Kitchen
Prim Bdrm
3.37 x 3.22Hardwood Floor / O/Looks Backyard / Large Closet
2nd Br
3.32 x 3.08Ceramic Floor / O/Looks Backyard / Large Closet
Exterior
Features
Parking
Garage spaces 1
Garage type Attached
Other parking spaces 8
Total parking spaces 9
Property History
 31
31Get up to 1% cashback when you buy your dream home with Wahi Cashback

A new way to buy a home that puts cash back in your pocket.
- Our in-house Realtors do more deals and bring that negotiating power into your corner
- We leverage technology to get you more insights, move faster and simplify the process
- Our digital business model means we pass the savings onto you, with up to 1% cashback on the purchase of your home

