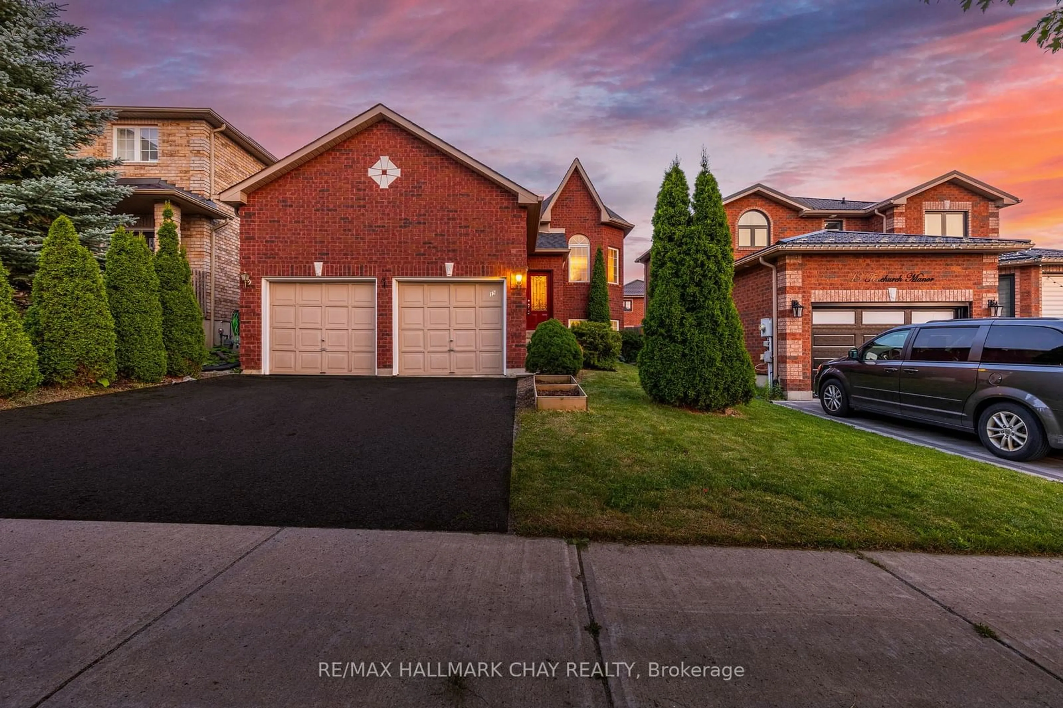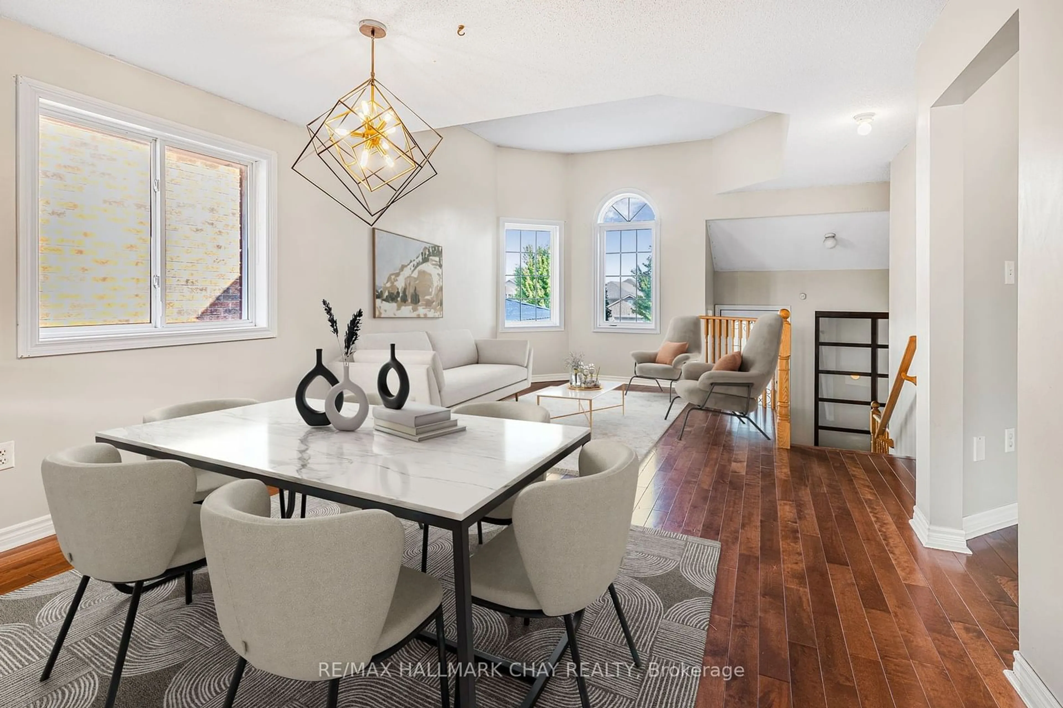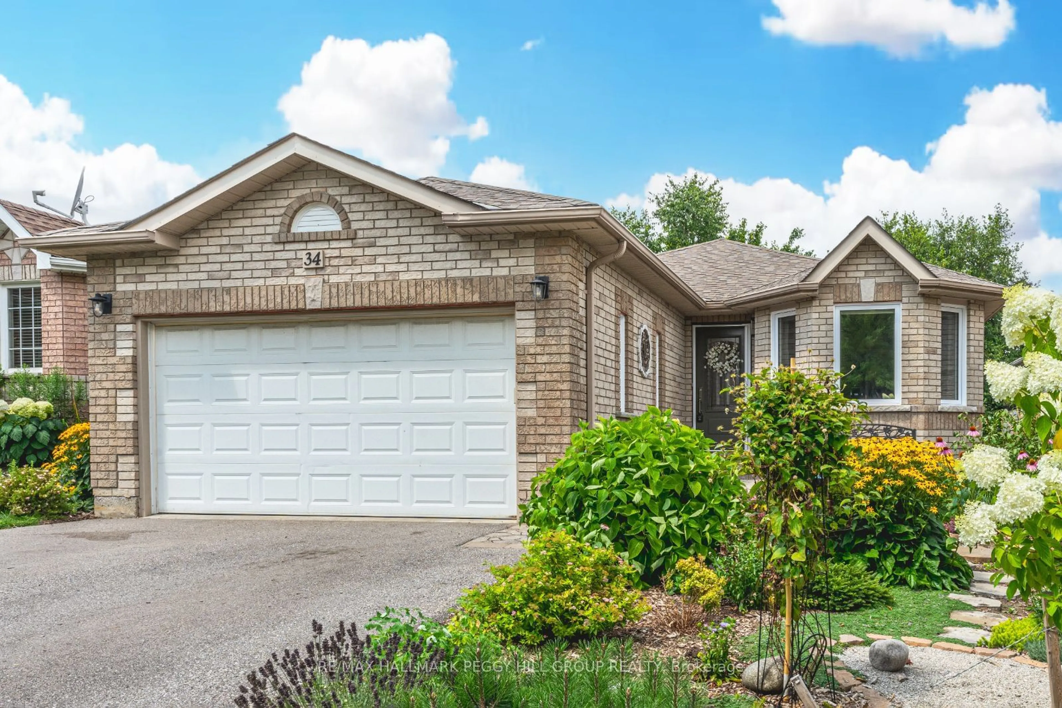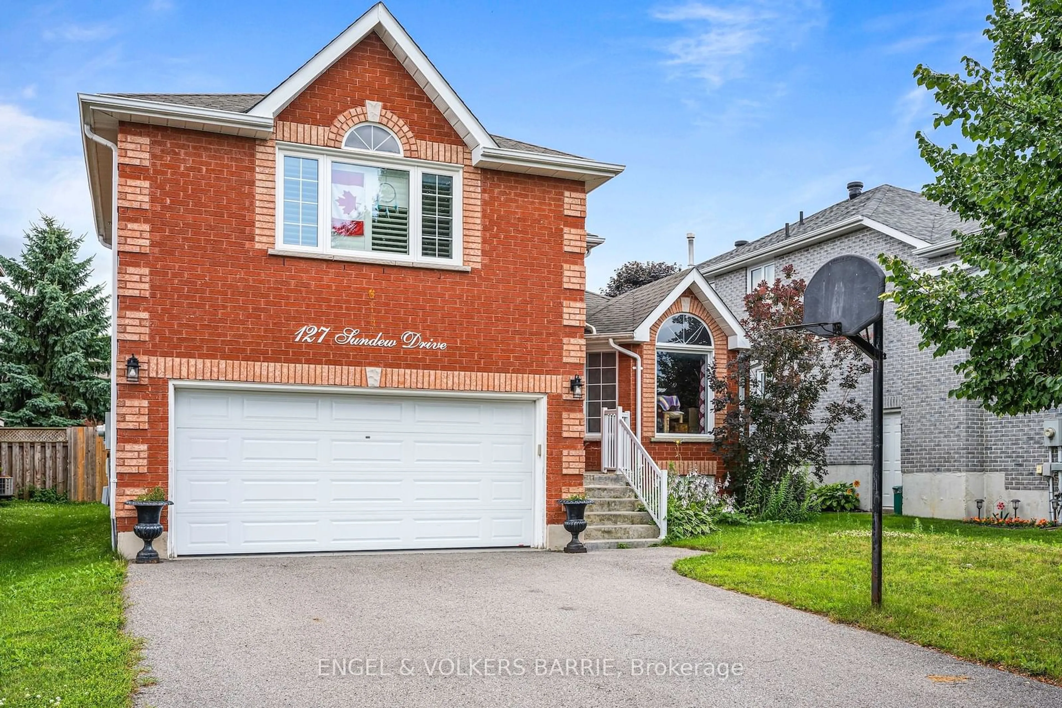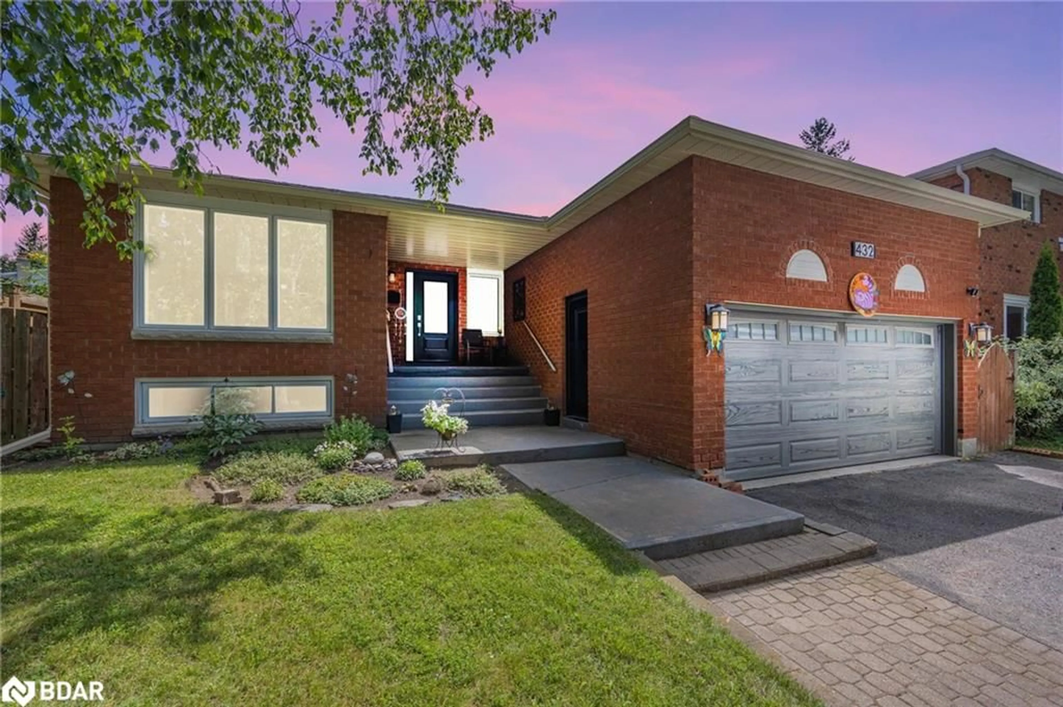15 Fenchurch Manr, Barrie, Ontario L4N 5X7
Contact us about this property
Highlights
Estimated ValueThis is the price Wahi expects this property to sell for.
The calculation is powered by our Instant Home Value Estimate, which uses current market and property price trends to estimate your home’s value with a 90% accuracy rate.$804,000*
Price/Sqft$614/sqft
Days On Market3 days
Est. Mortgage$3,349/mth
Tax Amount (2024)$4,886/yr
Description
Discover the charm of this updated raised bungalow nestled in the desirable South-East Barrie neighborhood. Boasting nearly 2,250 square feet of finished living space, this home offers an abundance of room designed for comfort and relaxation.Step into the heart of the home a newly renovated wood kitchen that is both functional and stylish. It features a welcoming eat-in area, a generous island perfect for casual dining or meal prep, and sleek stainless steel appliances that will delight any home chef. The kitchen is complemented by elegant hardwood flooring and contemporary light fixtures, adding a touch of modern sophistication.The thoughtfully designed layout includes 2+2 bedrooms and 3 full bathrooms, providing ample space for family living and accommodating guests with ease. The fully finished basement offers tons of added living space including a large rec room for entertaining or late night movies.Outside, enjoy the expansive deck complete with a charming gazeboideal for hosting summer gatherings, relaxing with family, or entertaining friends. The outdoor space enhances the homes appeal, making it a perfect setting for creating lasting memories.Located in an A+ area, this property is just a short drive from a variety of amenities and activities. Explore the shopping and dining options at Park Place, stock up on essentials at Costco, or take advantage of quick access to Highway 400. For golf enthusiasts, National Pines Golf Course is conveniently nearby, offering a premier golfing experience.Enjoy this home for years to come!!
Property Details
Interior
Features
Main Floor
Living
4.29 x 3.36Large Window / Combined W/Dining / Open Concept
Dining
3.89 x 3.11Combined W/Kitchen / Large Window / Combined W/Living
Kitchen
3.90 x 3.63Stainless Steel Appl / W/O To Deck / Eat-In Kitchen
Prim Bdrm
3.27 x 5.474 Pc Ensuite / W/I Closet / W/O To Deck
Exterior
Features
Parking
Garage spaces 2
Garage type Attached
Other parking spaces 2
Total parking spaces 4
Property History
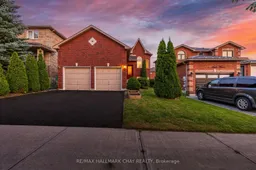 20
20Get up to 1% cashback when you buy your dream home with Wahi Cashback

A new way to buy a home that puts cash back in your pocket.
- Our in-house Realtors do more deals and bring that negotiating power into your corner
- We leverage technology to get you more insights, move faster and simplify the process
- Our digital business model means we pass the savings onto you, with up to 1% cashback on the purchase of your home
