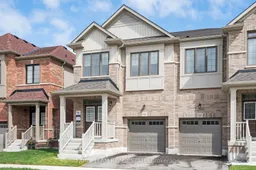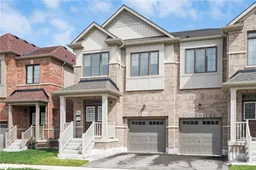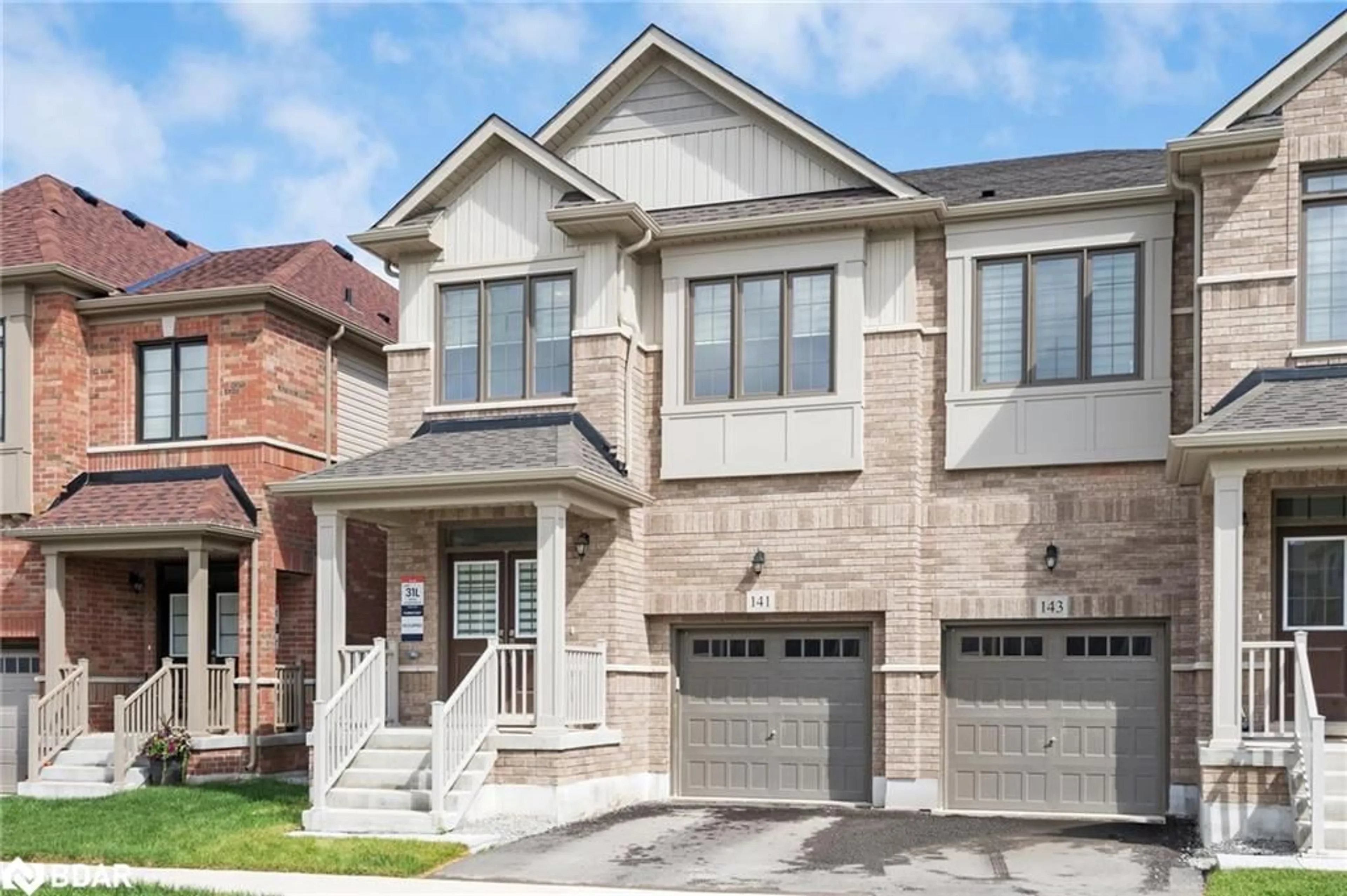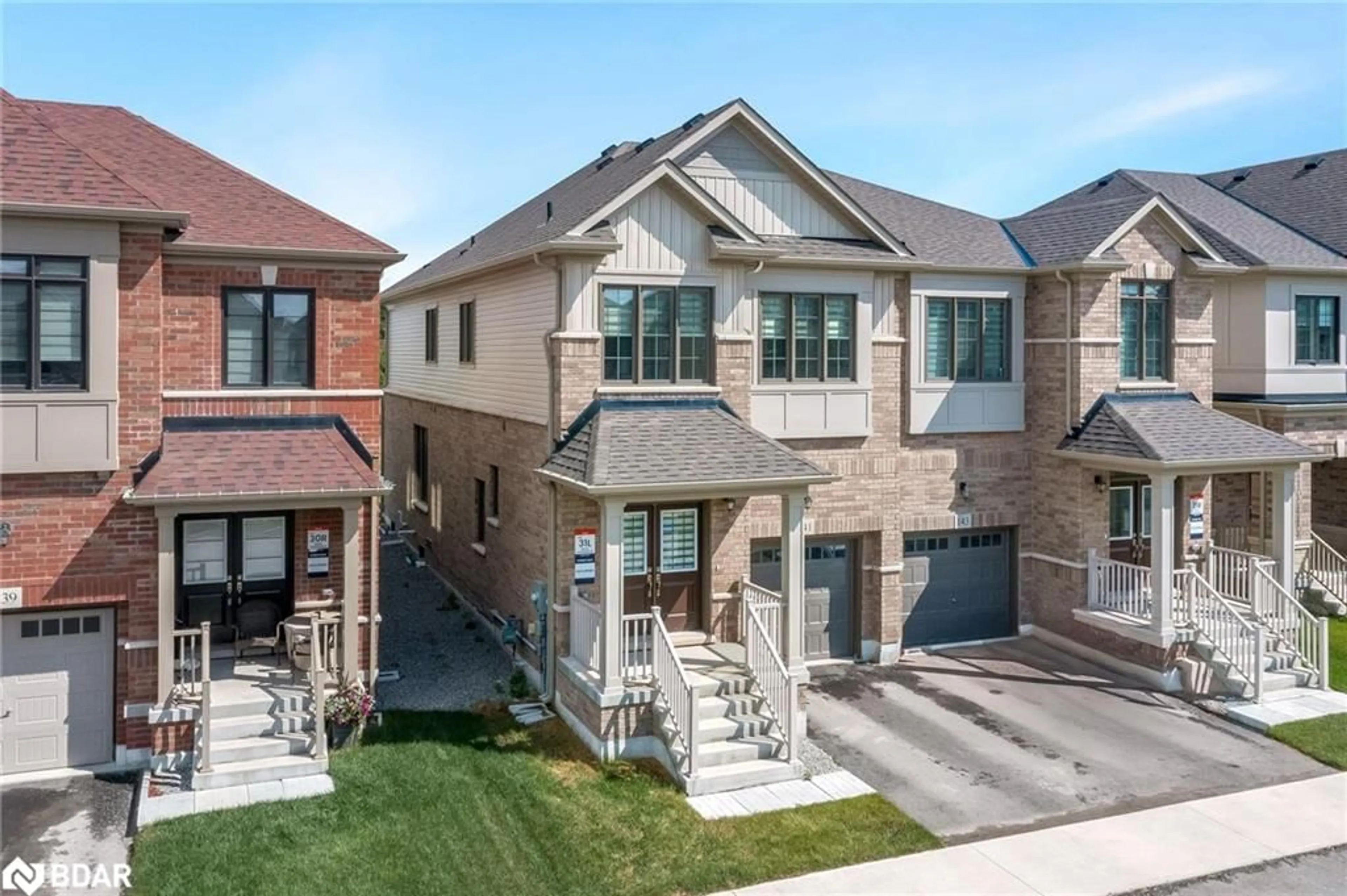141 Shepherd Dr, Barrie, Ontario L9J 0C3
Contact us about this property
Highlights
Estimated ValueThis is the price Wahi expects this property to sell for.
The calculation is powered by our Instant Home Value Estimate, which uses current market and property price trends to estimate your home’s value with a 90% accuracy rate.$984,000*
Price/Sqft$378/sqft
Days On Market12 days
Est. Mortgage$3,822/mth
Tax Amount (2023)$5,242/yr
Description
Top 5 Reasons You Will Love This Home: 1) Exquisite one year old semi-detached home by Great Gulf exemplifying top-notch craftsmanship and sleek finishes throughout, nestled in the highly desired Painswick South neighbourhood of Barrie 2) Array of luxurious upgrades enhancing its generous 2,352 square feet layout, offering a contemporary living experience like no other, boasting soaring 9' ceilings on the main level, new window blinds throughout, four spacious and elegantly appointed bedrooms, and four pristine, modern bathrooms 3) Sophisticated home showcasing exquisite hardwood flooring throughout, further enhancing its sleek and polished aesthetic, along with an open-concept kitchen creating a Chef's dream, boasting elegant quartz countertops, a stylish backsplash, and top-of-the-line stainless steel appliances 4) Sprawling primary suite highlighting a luxurious retreat with a spa-like ensuite bathroom and expansive walk-in closet 5) Prime location just minutes to the Barrie South GO Station and Highway 400, providing easy access to essential amenities, schools, Barrie’s Waterfront, and transportation. 2,352 fin.sq.ft. Age 1. Visit our website for more detailed information.
Upcoming Open House
Property Details
Interior
Features
Main Floor
Dining Room
3.58 x 2.84hardwood floor / open concept / walkout to balcony/deck
Eat-in Kitchen
3.91 x 2.84Hardwood Floor
Living Room
8.36 x 3.02Hardwood Floor
Laundry
2.77 x 1.93inside entry / tile floors
Exterior
Features
Parking
Garage spaces 1
Garage type -
Other parking spaces 1
Total parking spaces 2
Property History
 27
27 27
27Get up to 1% cashback when you buy your dream home with Wahi Cashback

A new way to buy a home that puts cash back in your pocket.
- Our in-house Realtors do more deals and bring that negotiating power into your corner
- We leverage technology to get you more insights, move faster and simplify the process
- Our digital business model means we pass the savings onto you, with up to 1% cashback on the purchase of your home

