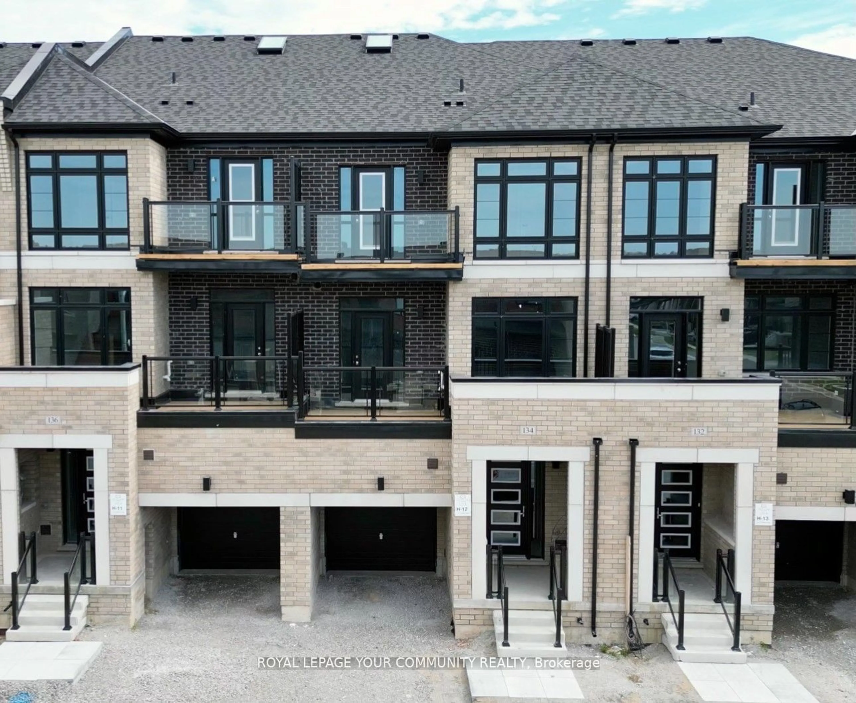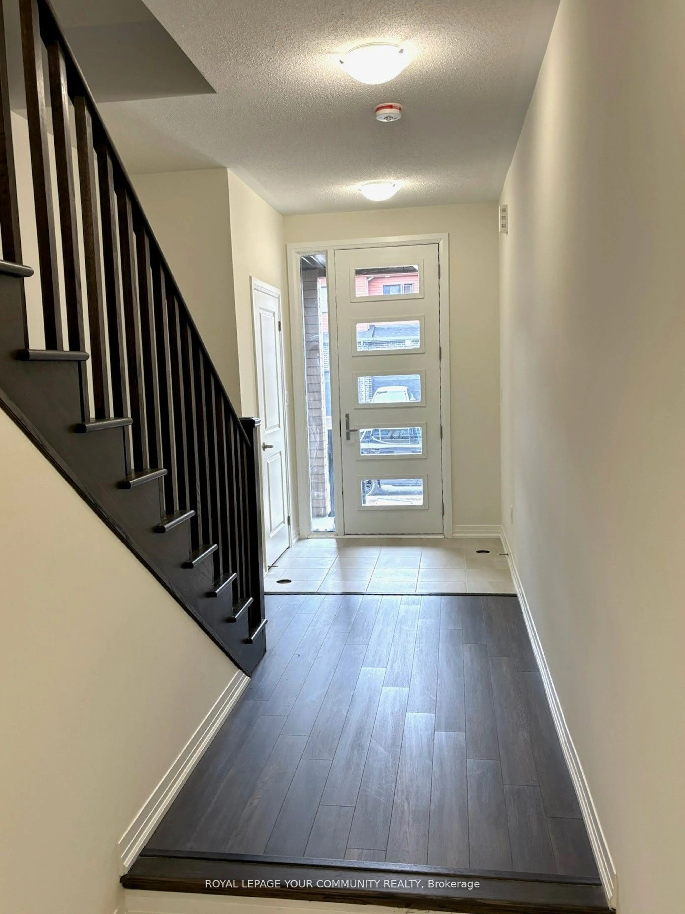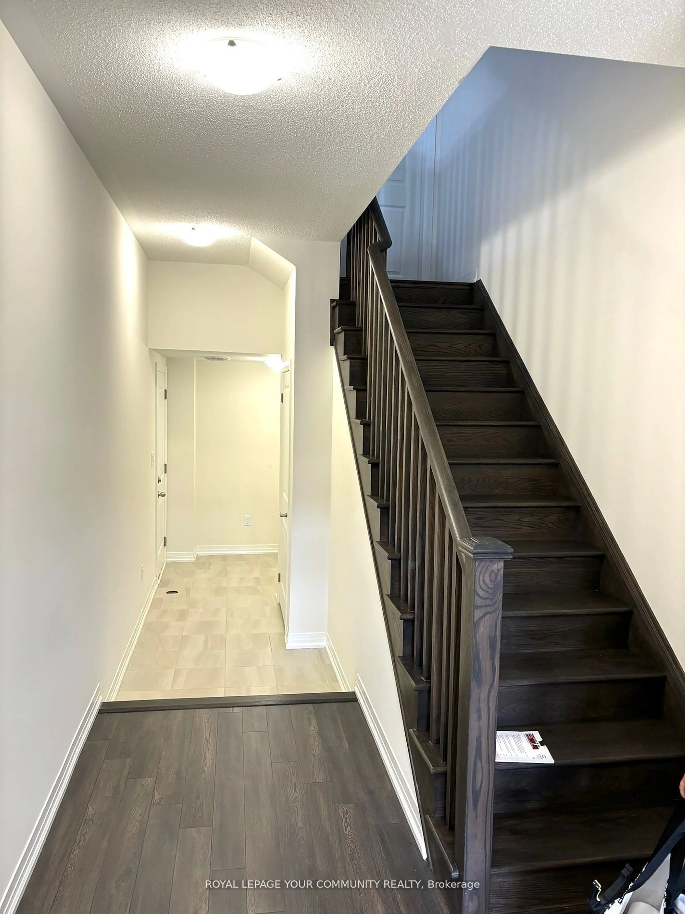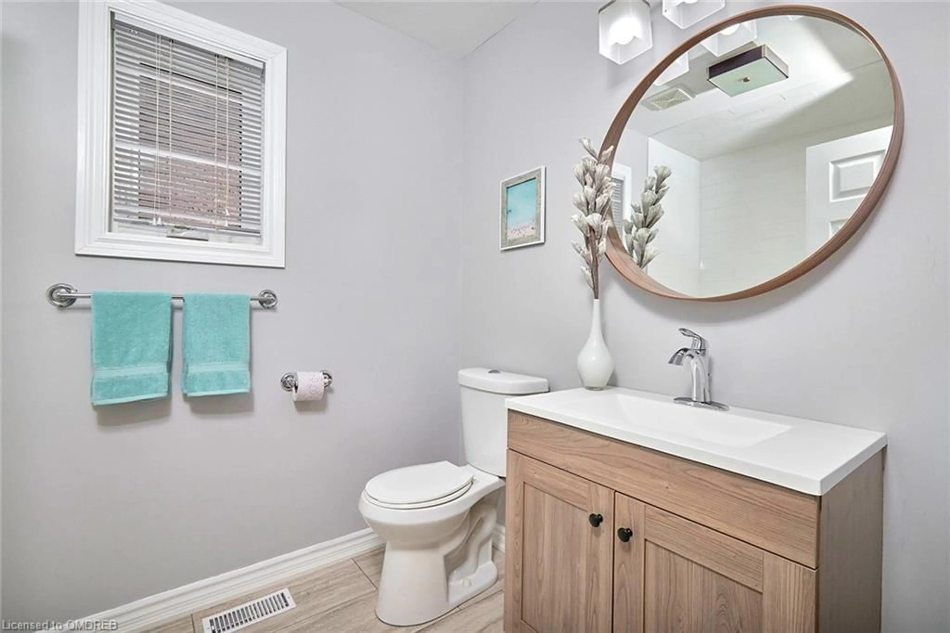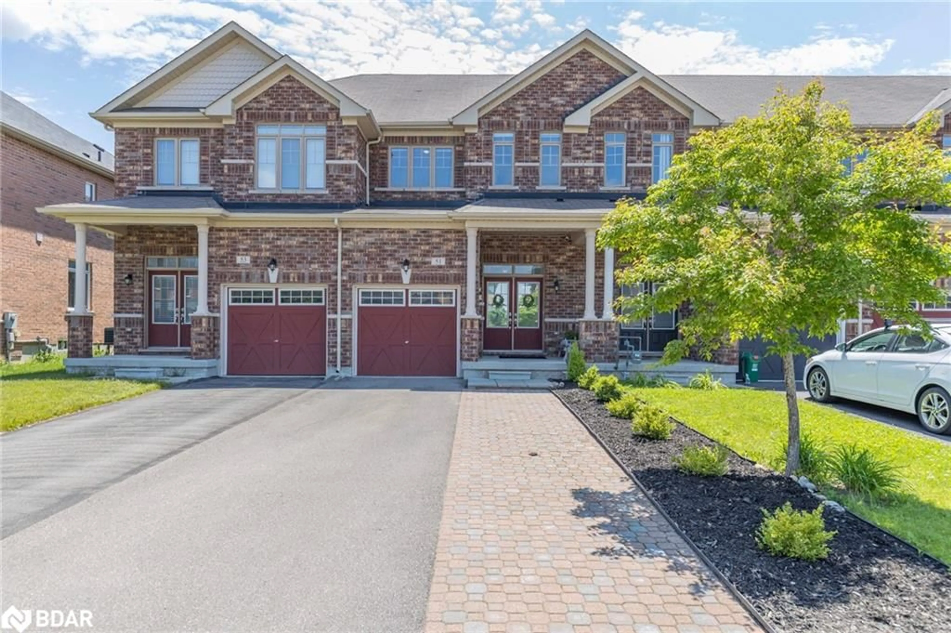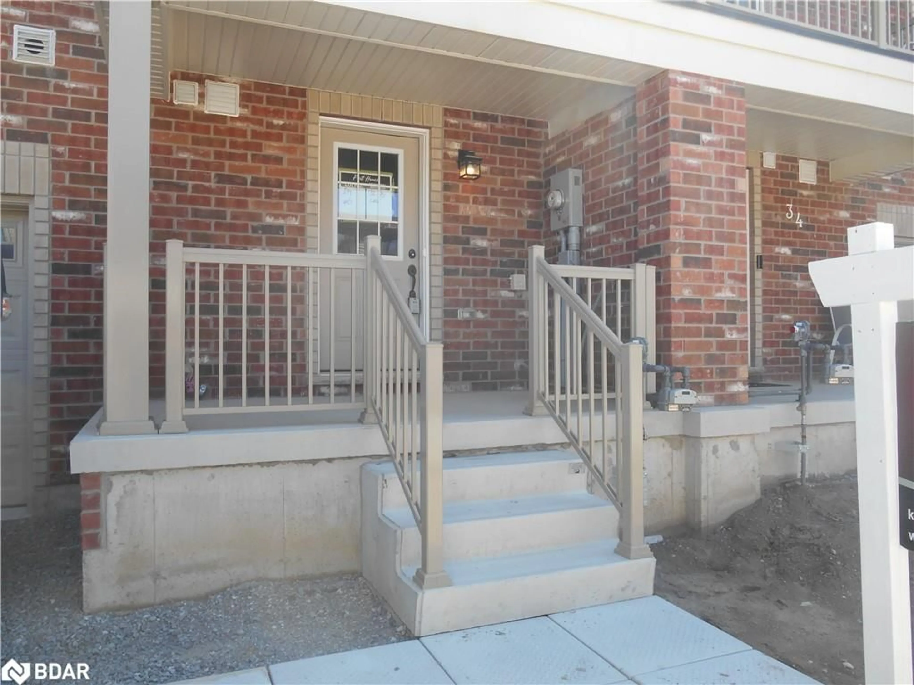134 Turnberry Lot H-12 Lane, Barrie, Ontario L0J 0M3
Contact us about this property
Highlights
Estimated ValueThis is the price Wahi expects this property to sell for.
The calculation is powered by our Instant Home Value Estimate, which uses current market and property price trends to estimate your home’s value with a 90% accuracy rate.$684,000*
Price/Sqft$653/sqft
Days On Market18 Hours
Est. Mortgage$3,560/mth
Tax Amount (2024)-
Description
Modern luxury within this meticulously crafted 1330 sqft townhome, well planned design and layout. As you enter the home, you are greeted by a foyer and the laundry room in the back room. Expansive 9-foot ceilings on the main level with a spacious kitchen with an oversized island with quartz counters and great room that opens to a balcony inviting in plenty of natural light. This level transcends mere functionality, boasting a versatile space designed to accommodate the diverse needs of modern living. Walkout balcony invites seamless integration with the outdoors. The design is a functional open-concept layout effortlessly uniting the kitchen, dining, and living areas. Exquisite finishes and appliances. The island is ideal for entertaining and there are extended upper kitchen cabinets, undermount double compartment stainless steel sink with a chrome faucet with integrated pullout. All bathrooms have vanity mirrors. with an oversized deluxe sink. Kitchen has a convenient walkout to the deck and the main level has Expansive windows throughout. The second level epitomizes comfort and tranquility with its 9-foot ceilings and thoughtfully designed layout. Principle suite offers a custom built armoire with a luxury bathroom spa. The 3 bedrooms all have built-in organizers. Stone kitchen counters & island with 3/4" edge profile complete with undermount sink & pull out faucet. Humidifier to control humidity levels. This Floor Plan with the additional bedroom was an upgraded cost.
Property Details
Interior
Features
Ground Floor
Foyer
0.00 x 0.00Laundry
0.00 x 0.00Exterior
Features
Parking
Garage spaces 1
Garage type Built-In
Other parking spaces 1
Total parking spaces 2
Property History
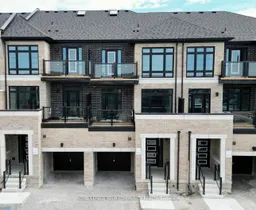 13
13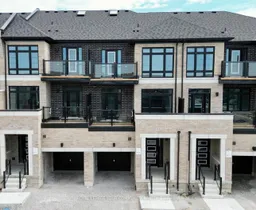 13
13Get up to 1% cashback when you buy your dream home with Wahi Cashback

A new way to buy a home that puts cash back in your pocket.
- Our in-house Realtors do more deals and bring that negotiating power into your corner
- We leverage technology to get you more insights, move faster and simplify the process
- Our digital business model means we pass the savings onto you, with up to 1% cashback on the purchase of your home
