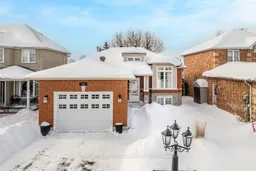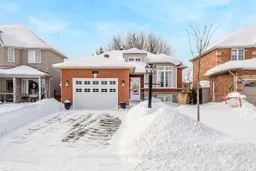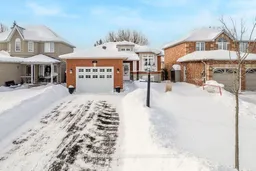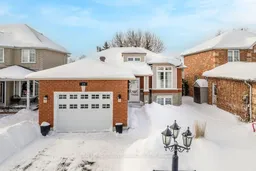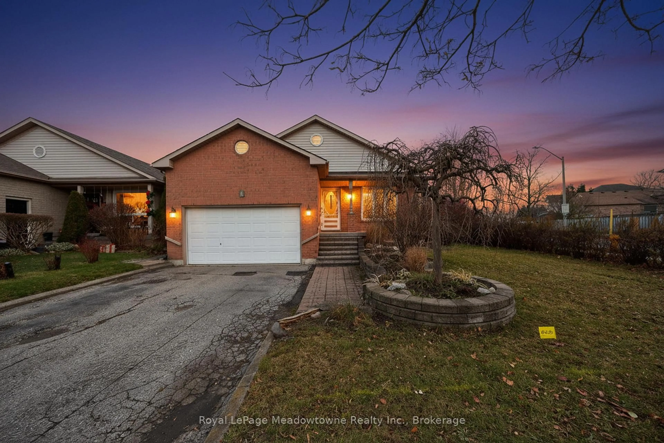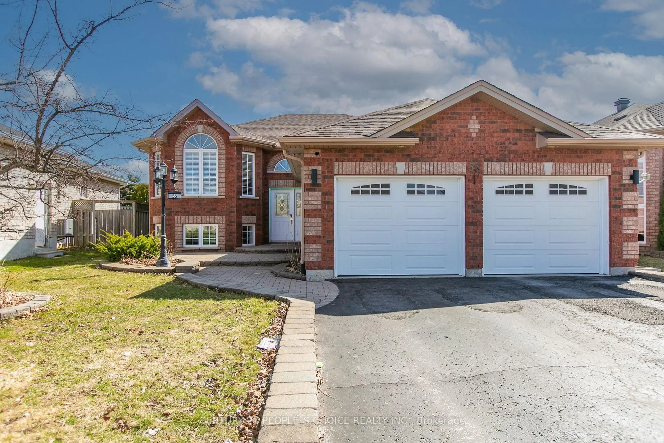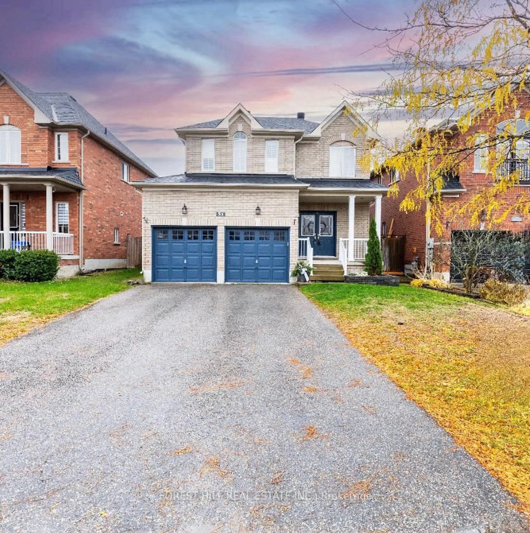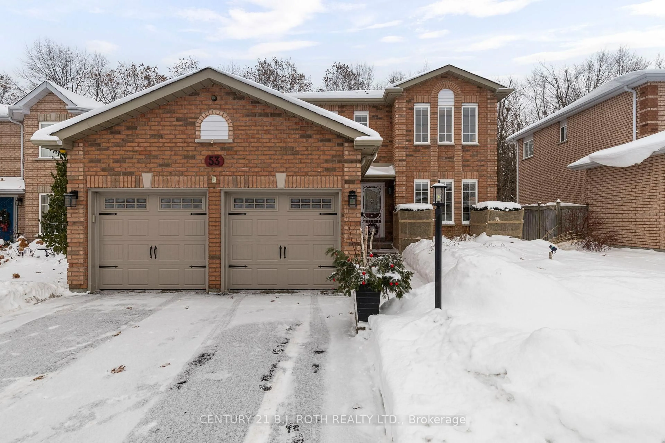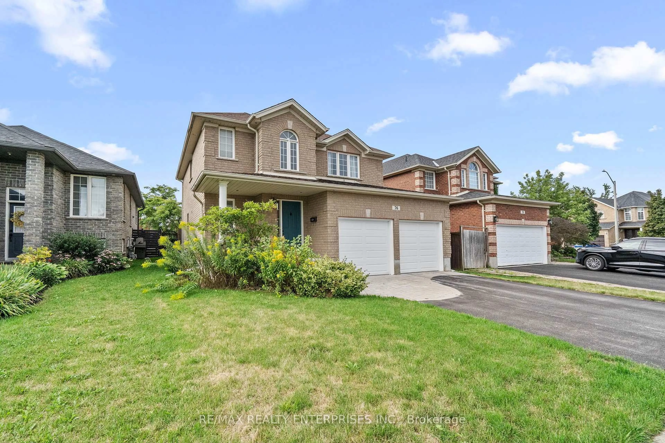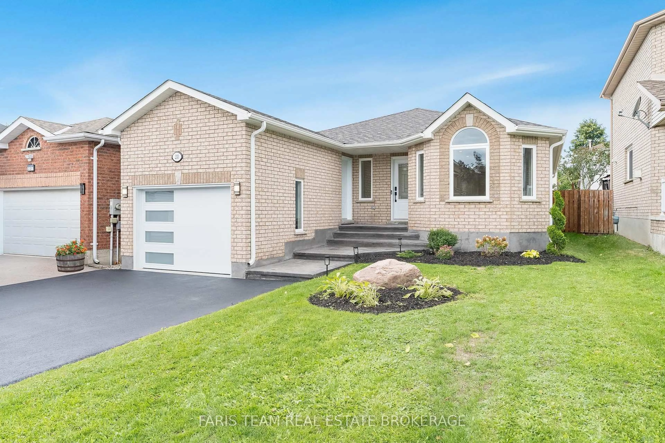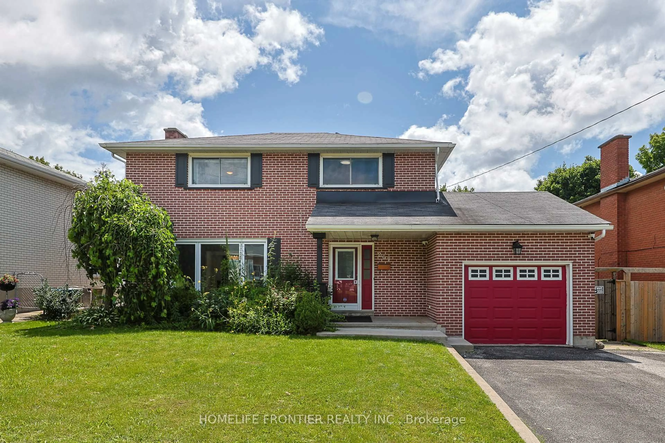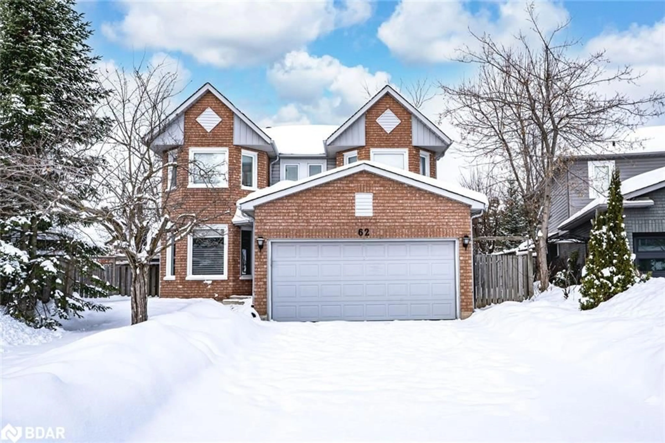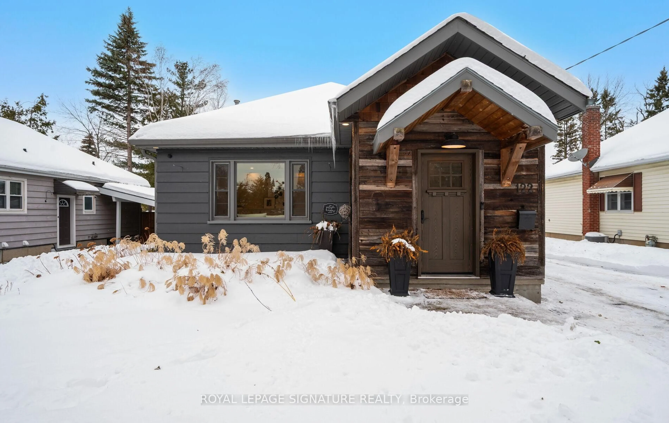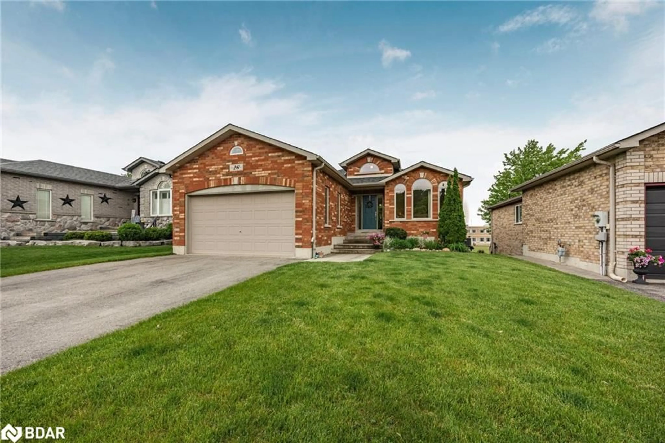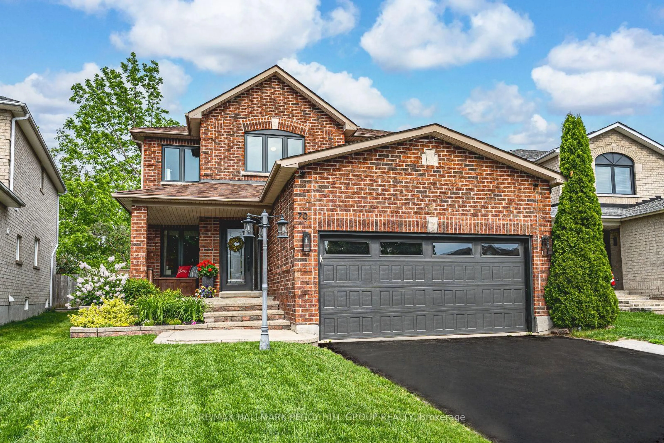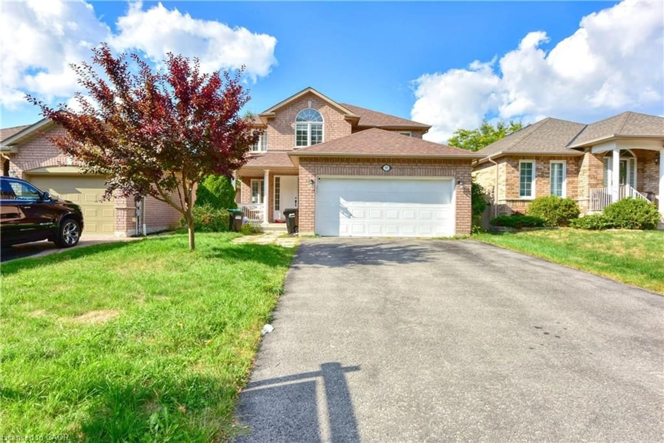Welcome to 13 Taylor Drive, a charming bungalow nestled in a friendly, family-oriented neighborhood in southeast Barrie. This well-maintained home is conveniently located near parks, schools, and all essential amenities, making it an ideal choice for families and those seeking easy access to everything the city has to offer. Step inside to discover a thoughtfully designed layout featuring two spacious bedrooms on the main floor, including a versatile office that can easily be transformed into a third bedroom. The open-concept living, dining, and kitchen area creates a bright and airy atmosphere, perfect for both everyday living and entertaining. The main entrance to the home offers easy in-law suite potential with the fully finished basement that adds valuable extra living space, including a cozy rec room, an additional bedroom, and a three-piece bathroom, offering plenty of room for family members or guests to enjoy their own privacy. Outside, the large, fully fenced backyard provides an ideal setting for outdoor activities, gardening, or simply relaxing in the sun, offering endless possibilities for summer fun and entertaining.With its excellent location, generous living space, and great potential, this is a fantastic opportunity to make this house your homejust waiting for your personal touch. Don't miss the chance to see it for yourself. Roof 2013 w/50 year warranty.
Inclusions: Stove, Dishwasher, Washer/Dryer, Chest Freezer
