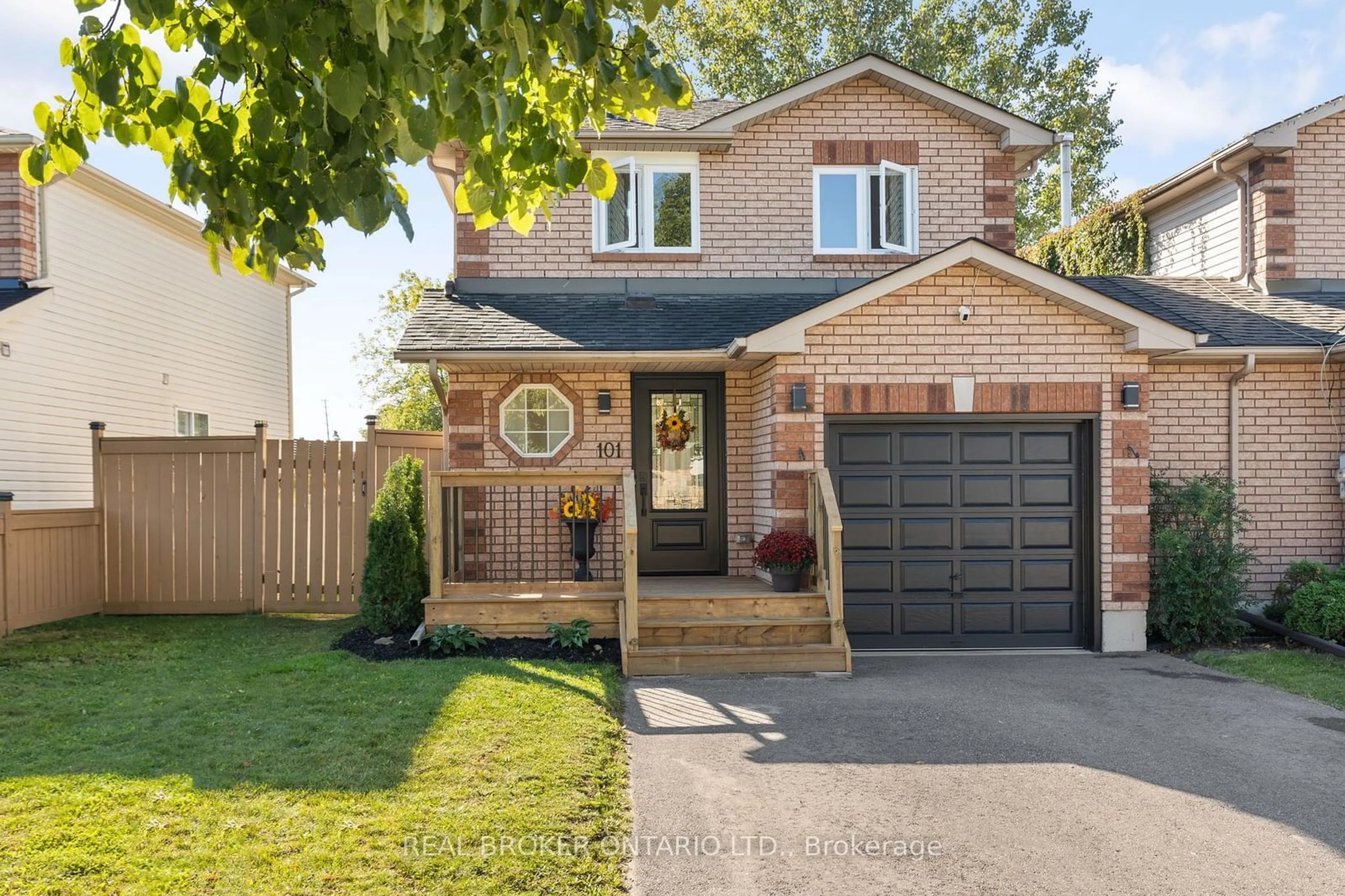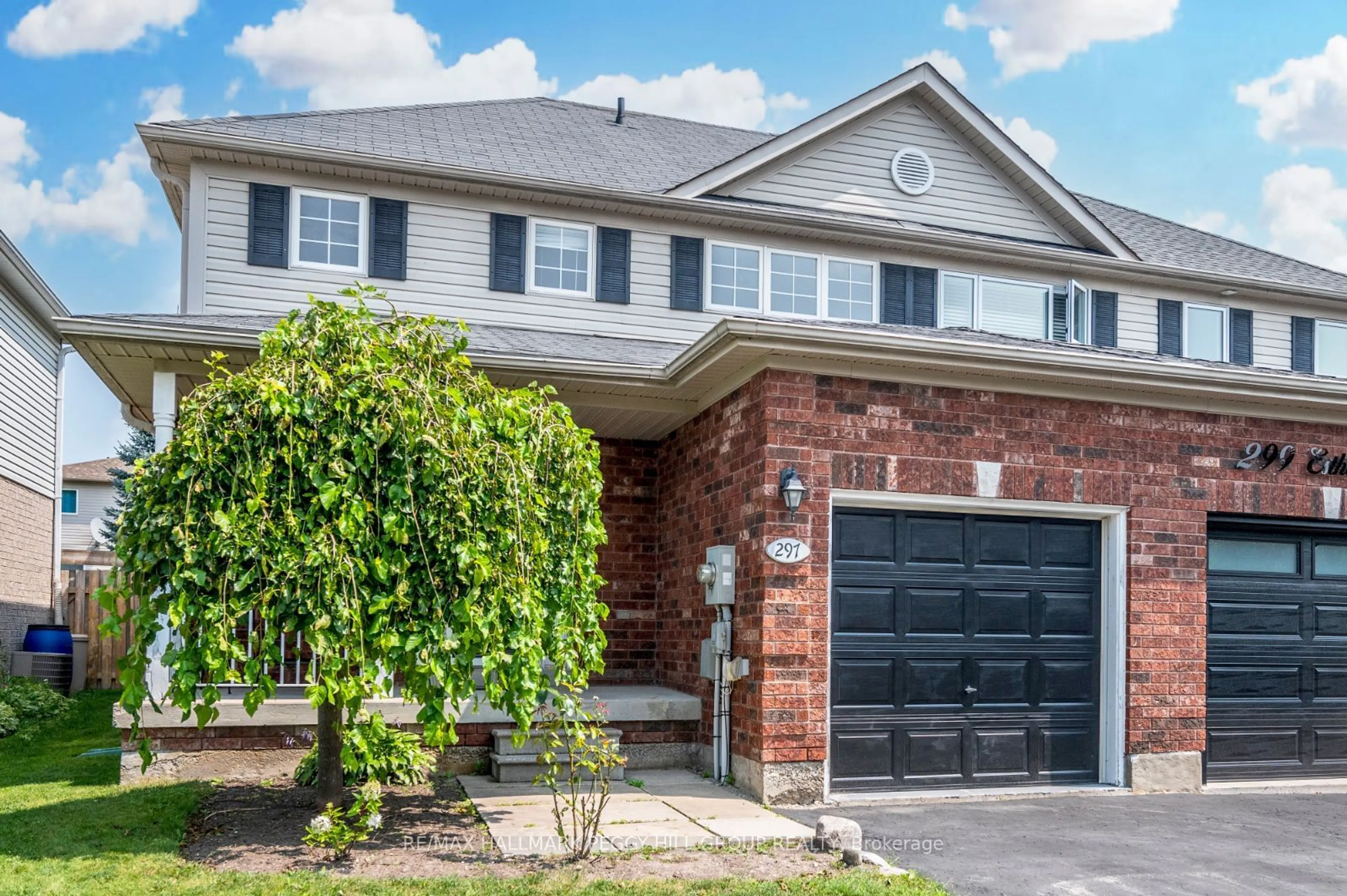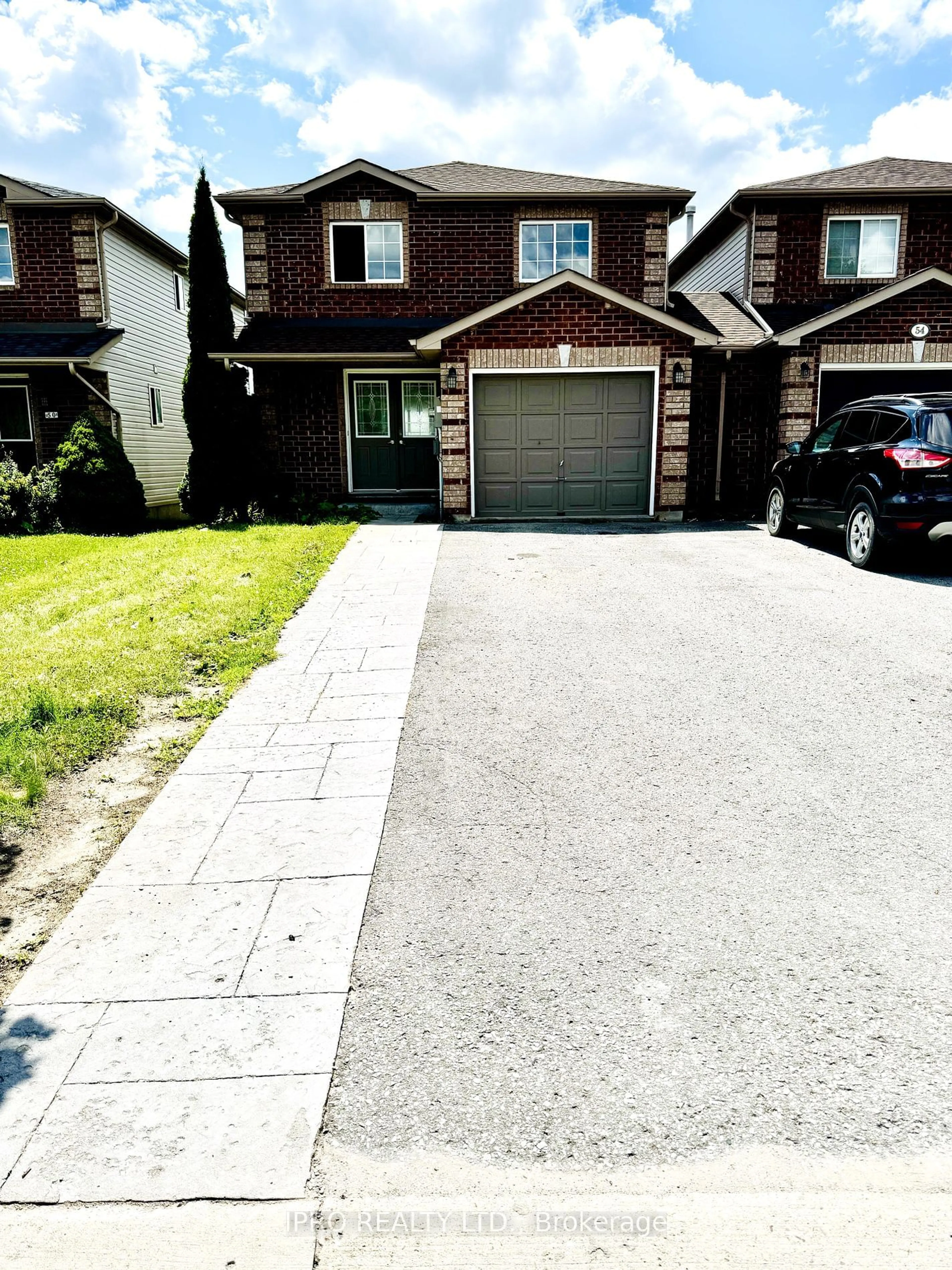128 Pickett Cres, Barrie, Ontario L4N 8B9
Contact us about this property
Highlights
Estimated ValueThis is the price Wahi expects this property to sell for.
The calculation is powered by our Instant Home Value Estimate, which uses current market and property price trends to estimate your home’s value with a 90% accuracy rate.Not available
Price/Sqft-
Est. Mortgage$2,147/mo
Tax Amount (2024)$3,356/yr
Days On Market2 days
Description
***JANUARY SPECIAL!***Wow*Unbelievable Price*Cant Beat This Price For Value*Fantastic Opportunity To Live Or Renovate This Large 3 Bedroom Semi*Premium Location Backing Onto School & Park*No Houses In The Back!*Premium Deep Lot Widens To 88 Ft At Rear!*Great Family-Friendly Neighbourhood Steps To All Amenities*Great Curb Appeal With Long Driveway, Lush Landscaping & Covered Front Loggia*Bright & Airy Ambiance With Large Sun-Filled Windows & Laminate Floors Throughout*3 Large Bedrooms With A Full 4 Piece Bathroom On The 2nd Floor*Partially Finished Basement With Separate Entrance & Rough-In Bathroom*Perfect For Rental Income Potential*Perfect Opportunity To Add Your Personal Touch & Make This Your Home-Sweet-Home*Live In & Collect Rent $$$*Private Fenced Backyard Made For Family Gatherings (Maybe Even A Pool!)... Perfect For Kids Or Your Pet To Run Around & Play*Looking For A New Family To Make This Their Own*Close To All Amenities: Schools, Parks, Soccer Fields, Baseball Diamond, Recreation Centre, Lovers Creek Conservation Trails, Library, Hospital, Grocery, Fire Station*Easy Access To Hwy 400 & Barrie GO Station*The Best Part... 15 Min Drive To Centennial Beach on Lake Simcoe!*Can't Get Better Than This!*Put This Beauty On Your Must-See List Today!*
Property Details
Interior
Features
Main Floor
Dining
3.86 x 5.84Laminate / Open Concept / Combined W/Living
Living
3.86 x 5.84Laminate / Open Concept / Large Window
Kitchen
3.48 x 5.26Laminate / Sliding Doors / W/O To Sundeck
Exterior
Features
Parking
Garage spaces 1
Garage type Attached
Other parking spaces 2
Total parking spaces 3
Property History
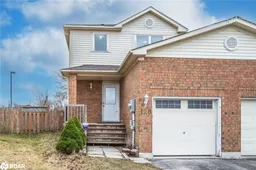
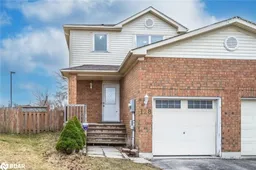
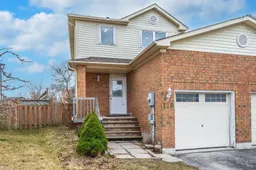
Get up to 0.75% cashback when you buy your dream home with Wahi Cashback

A new way to buy a home that puts cash back in your pocket.
- Our in-house Realtors do more deals and bring that negotiating power into your corner
- We leverage technology to get you more insights, move faster and simplify the process
- Our digital business model means we pass the savings onto you, with up to 0.75% cashback on the purchase of your home
