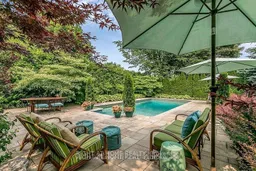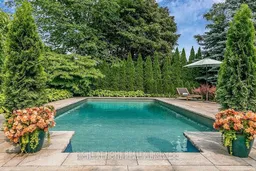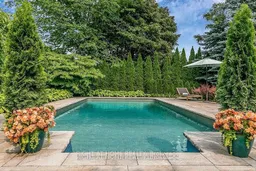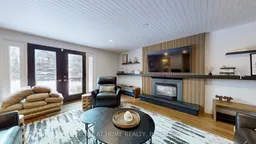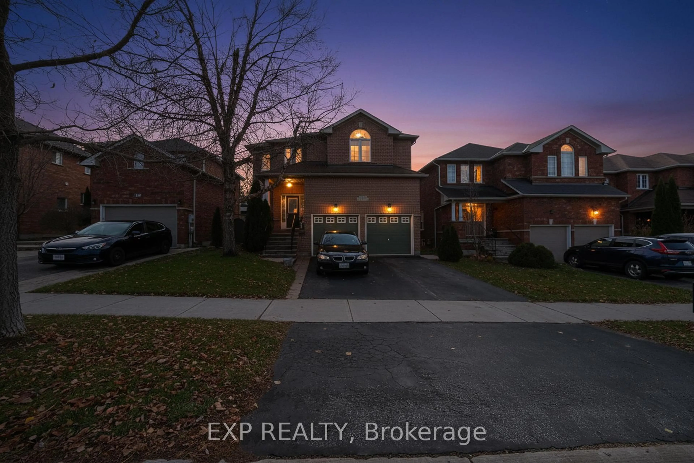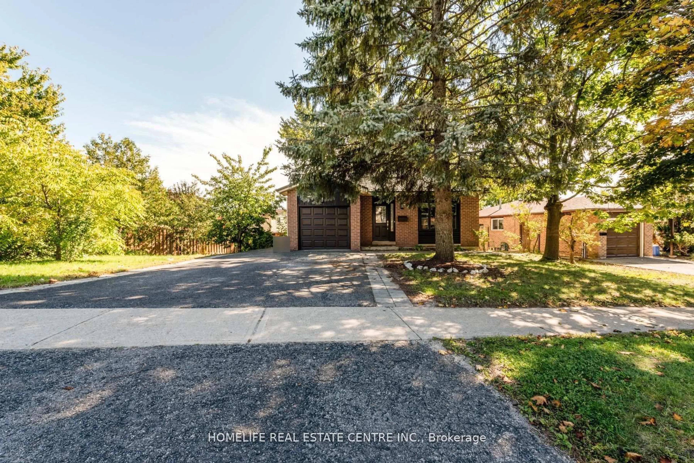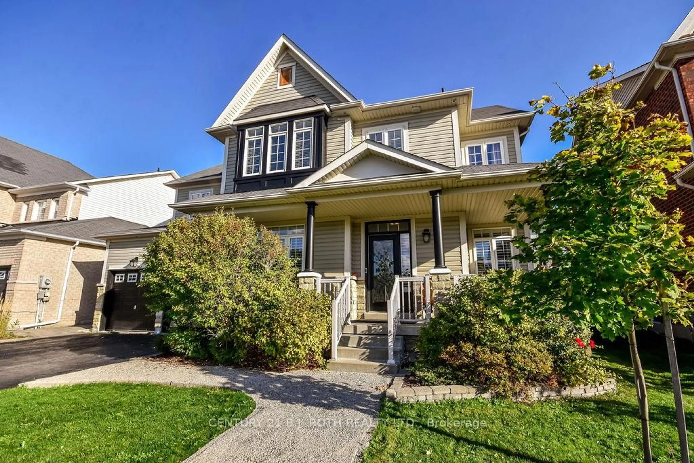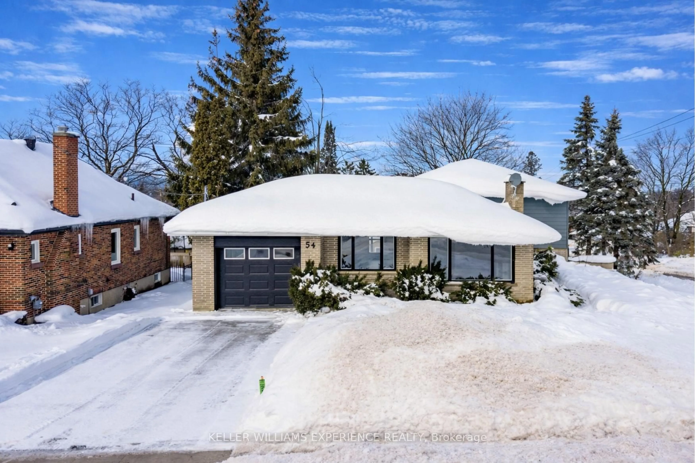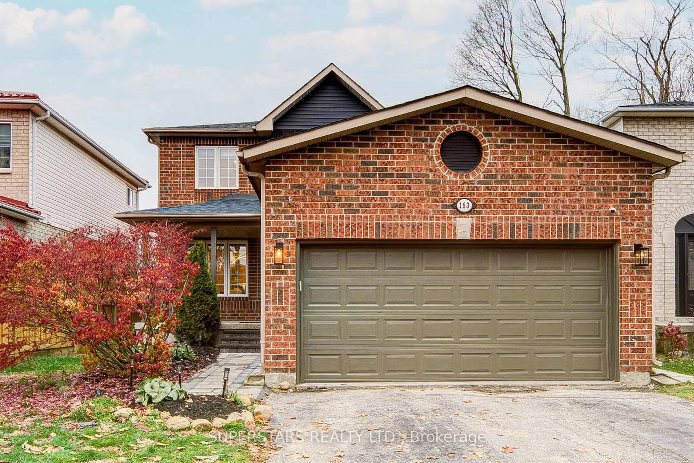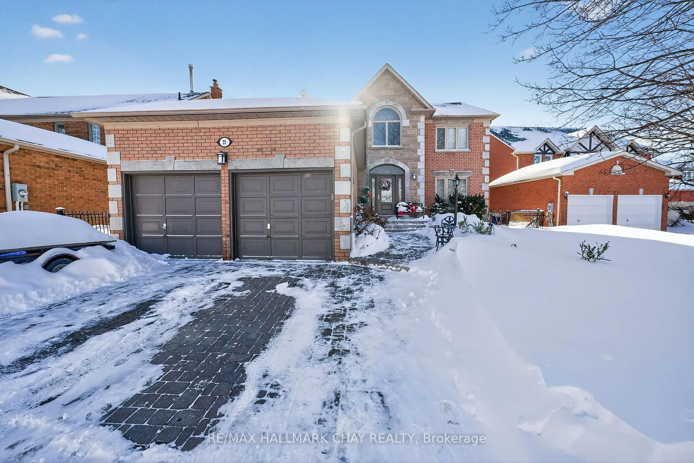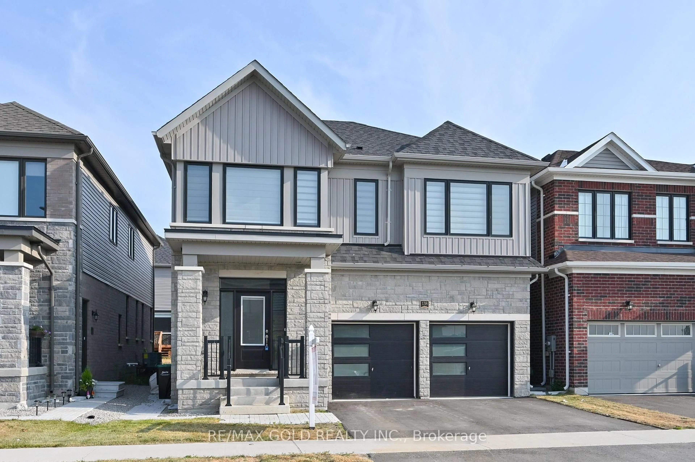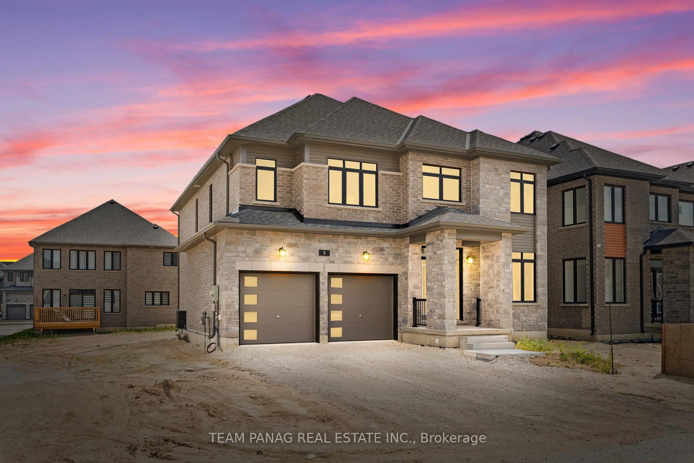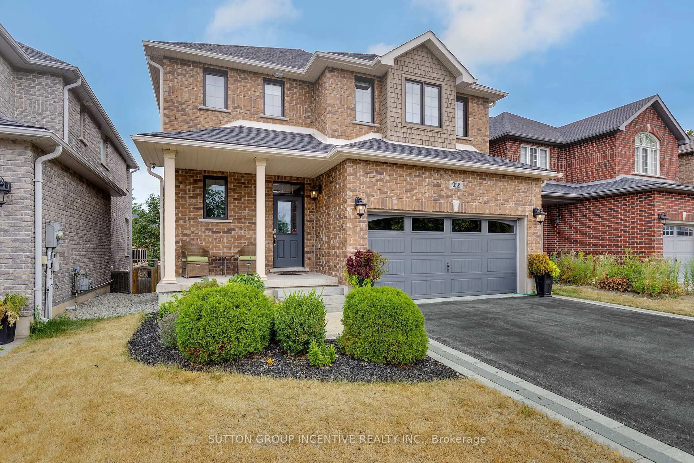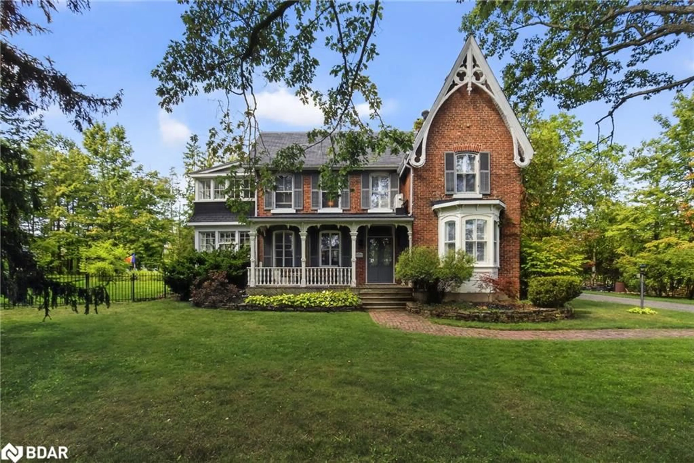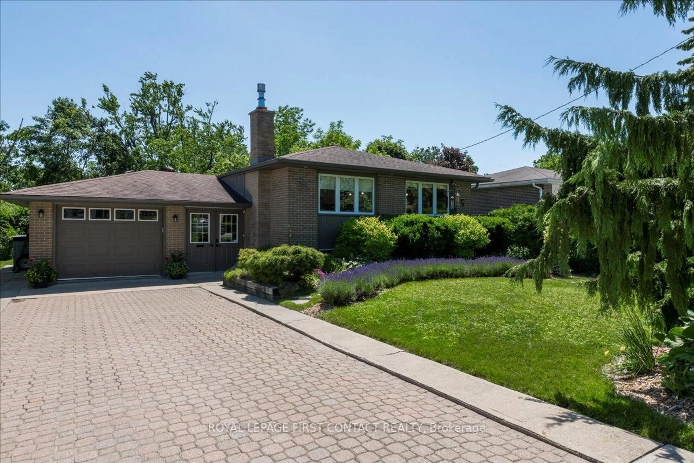Welcome to 127 Puget Street, where cottage charm meets city convenience in Barrie's coveted Codrington neighbourhood. This spacious side-split strikes the perfect balance of modern comfort and relaxed living, offering a private retreat without sacrificing proximity to everything the city has to offer. Inside, you'll find a thoughtfully designed layout with four bedrooms and four bathrooms. The chefs kitchen is both stylish and functional, featuring a Thermador gas stove, Fisher & Paykel double-drawer dishwasher, custom built-ins, and a seamless flow into the living and dining areas. Hardwood floors and refined finishes add warmth and sophistication, while a bright family room with its own fireplace and walkout to the garden provides the ideal setting to gather, entertain, or simply unwind. Step outside and you'll feel transported to a cottage getaway. The backyard oasis is beautifully landscaped and anchored by an inviting inground pool, perfect for summer barbecues, weekend get-togethers, or quiet evenings under the stars. Surrounded by lush greenery, the setting delivers a sense of tranquility rarely found in city living.
Inclusions: Thermador Gas Stove, Built-in Microwave, Central Vac, Fisher and Paykel Double Drawer Dishwasher, Washer/Dryer, Garage Door Opener, Pool Equipment, 2 Refrigerators, All Furniture can be included.
