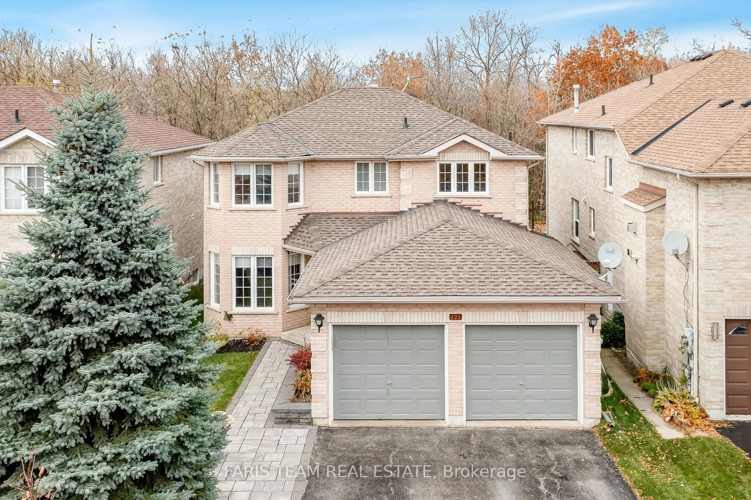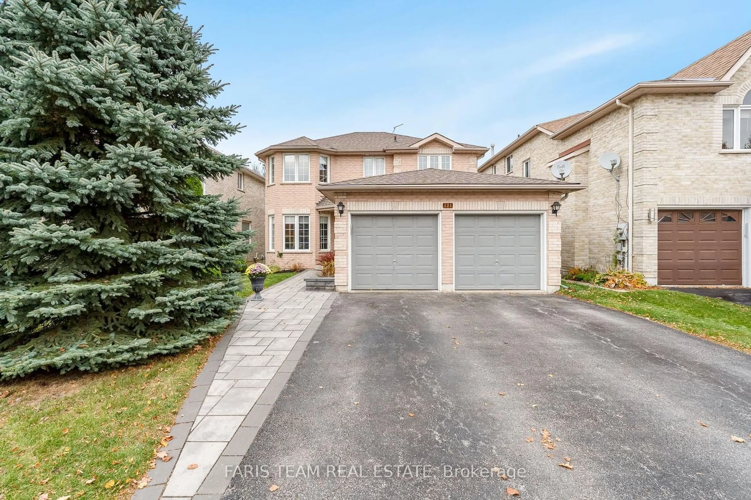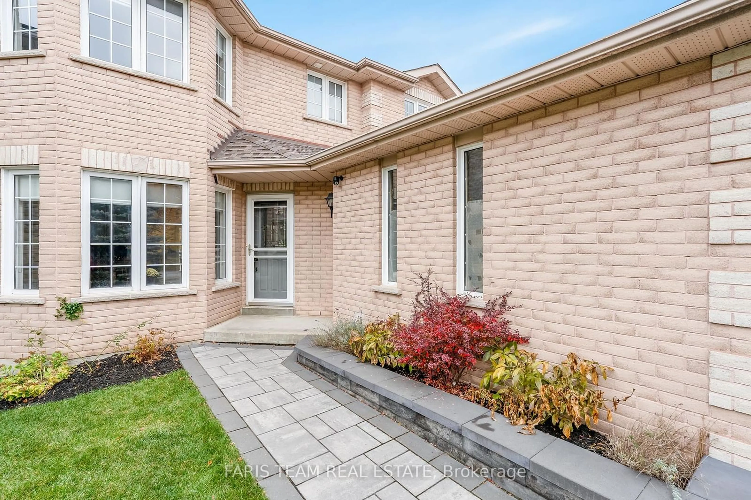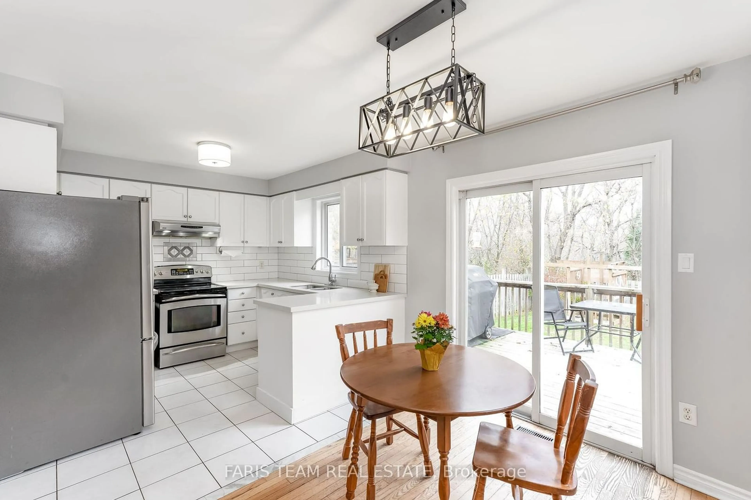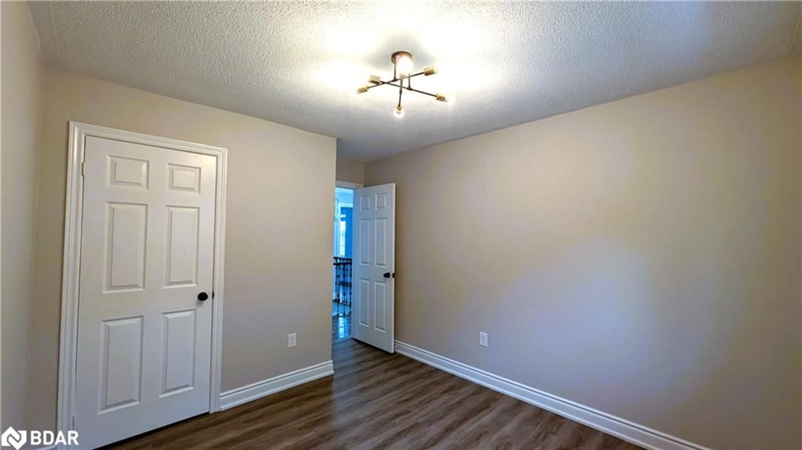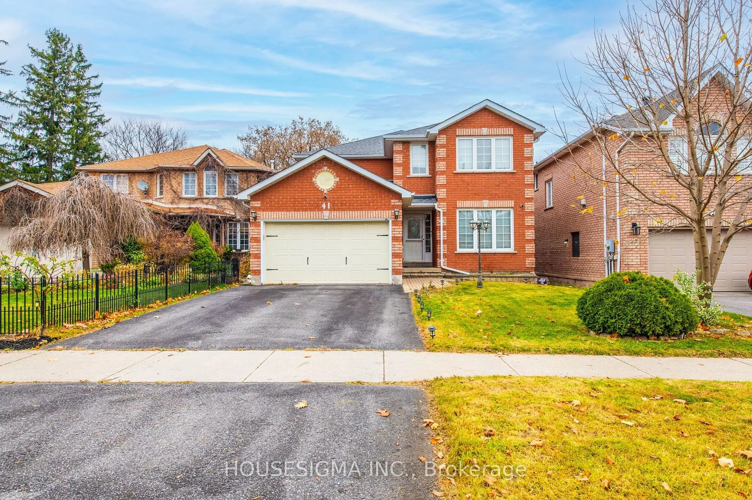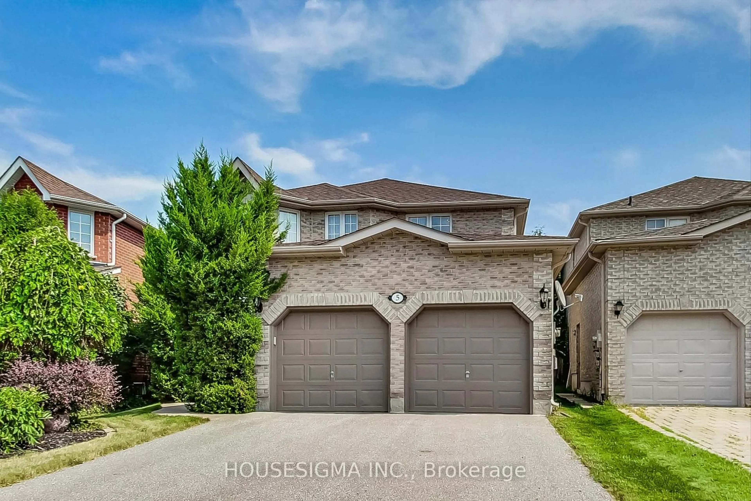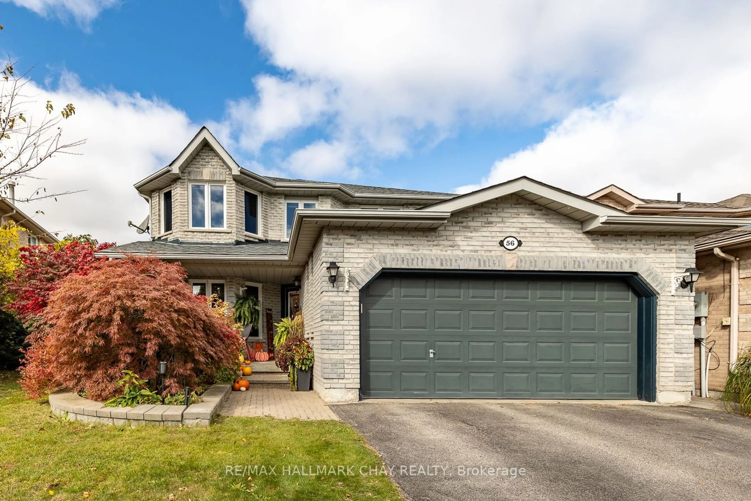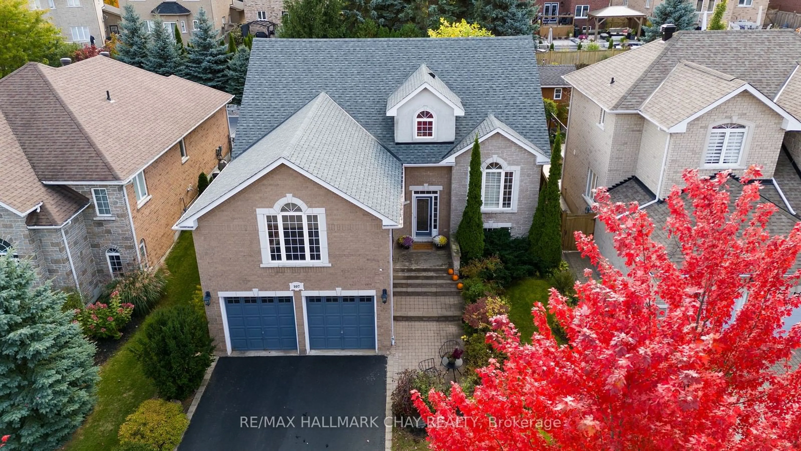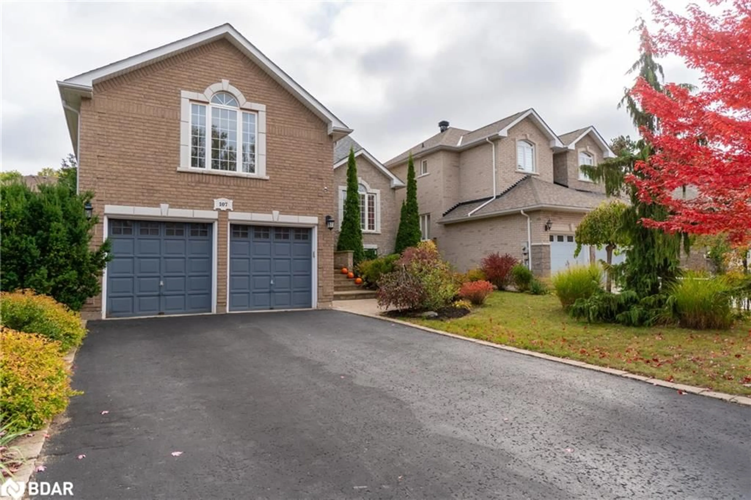121 Nicholson Dr, Barrie, Ontario L4N 0B2
Contact us about this property
Highlights
Estimated ValueThis is the price Wahi expects this property to sell for.
The calculation is powered by our Instant Home Value Estimate, which uses current market and property price trends to estimate your home’s value with a 90% accuracy rate.Not available
Price/Sqft$553/sqft
Est. Mortgage$4,071/mo
Tax Amount (2024)$5,300/yr
Days On Market53 days
Description
Top 5 Reasons You Will Love This Home: 1) Spacious five bedroom, four bathroom 2-storey home located on a family-friendly street in the highly sought-after Ardagh Bluffs, backing onto a serene forest for added privacy 2) Sunlit main level hosting an open-concept layout with rich hardwood floors spanning throughout, a cozy gas fireplace, and an upgraded kitchen featuring quartz countertops and a walkout to a deck perfect for outdoor living 3) Upper level offering four generously sized bedrooms, including a large primary suite with three closets and a 4-piece ensuite, plus a second 4-piece bathroom, making it ideal for large families 4) Fully finished basement providing a recreation room with a gas fireplace, a flexible room currently used as a bedroom, a vast storage area ready for future development, and a 3-piece bathroom 5) Outdoors, enjoy thousands spent on professional interlocking, landscaping, and a fully fenced yard with a wooden deck, patio, and a charming garden shed. 2,887 fin.sq.ft. Age 24. Visit our website for more detailed information.
Property Details
Interior
Features
Main Floor
Laundry
2.31 x 1.75Ceramic Floor / Access To Garage
Kitchen
5.56 x 3.03Eat-In Kitchen / Stainless Steel Appl / W/O To Deck
Dining
6.96 x 3.13Combined W/Living / Hardwood Floor / Window
Family
6.41 x 4.68Hardwood Floor / Gas Fireplace / Large Window
Exterior
Features
Parking
Garage spaces 2
Garage type Attached
Other parking spaces 2
Total parking spaces 4
Get up to 1% cashback when you buy your dream home with Wahi Cashback

A new way to buy a home that puts cash back in your pocket.
- Our in-house Realtors do more deals and bring that negotiating power into your corner
- We leverage technology to get you more insights, move faster and simplify the process
- Our digital business model means we pass the savings onto you, with up to 1% cashback on the purchase of your home
