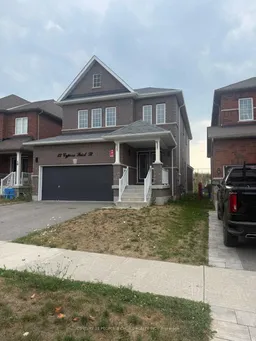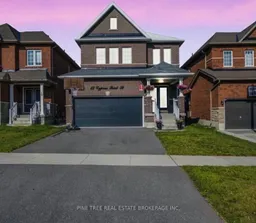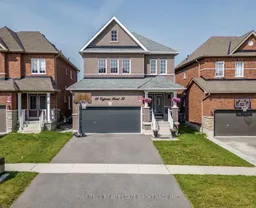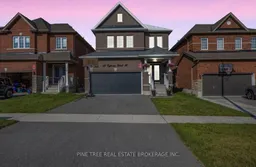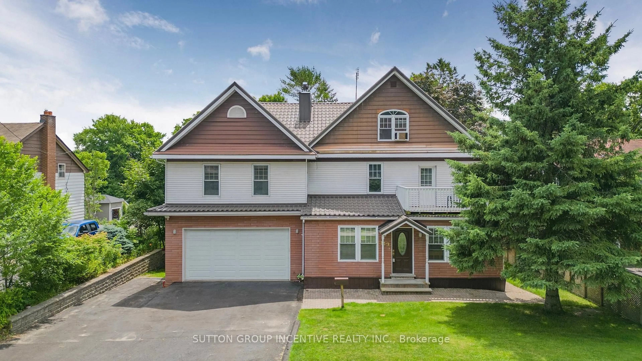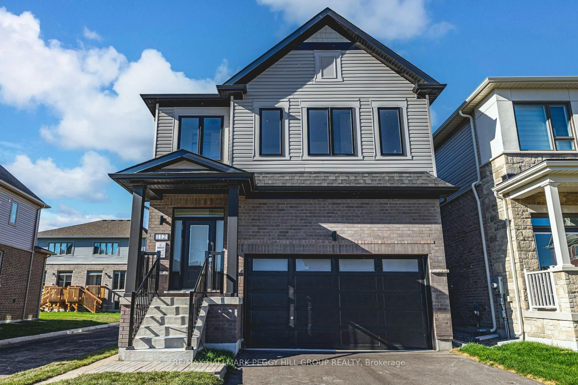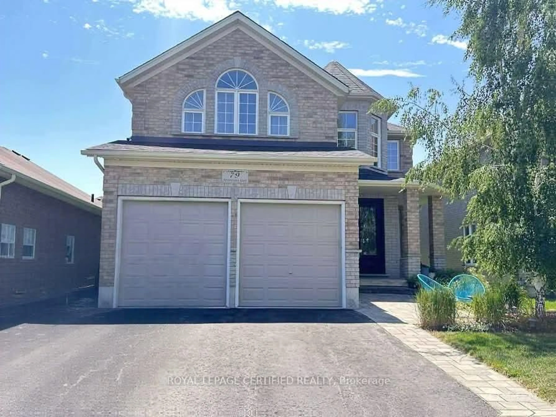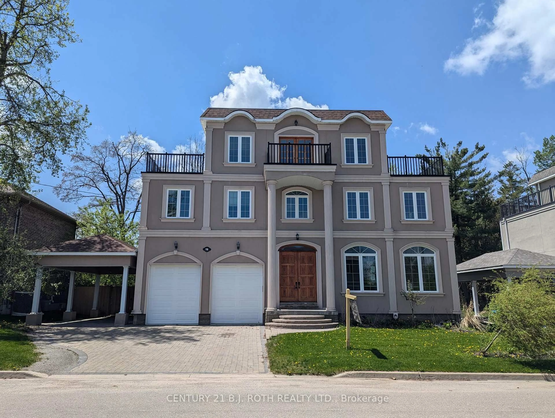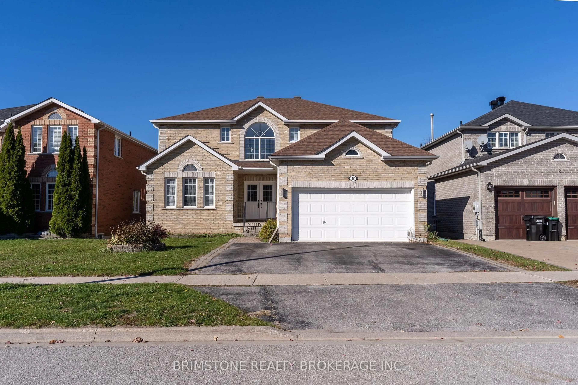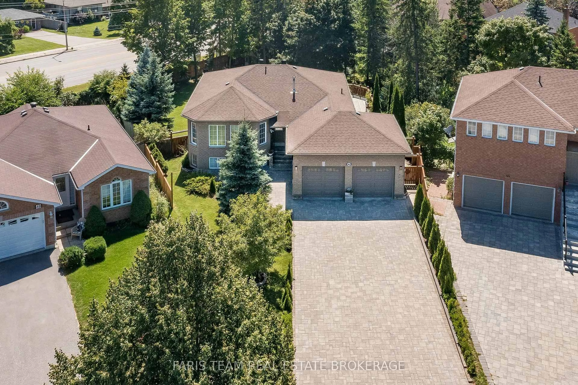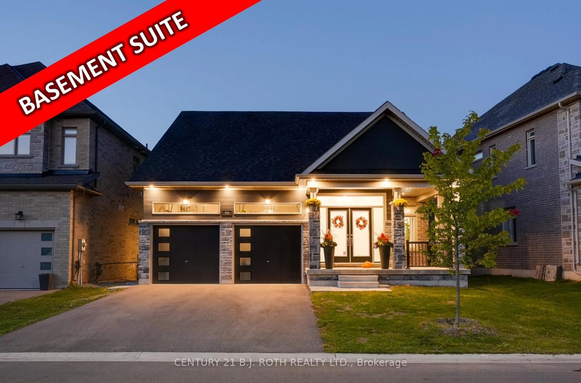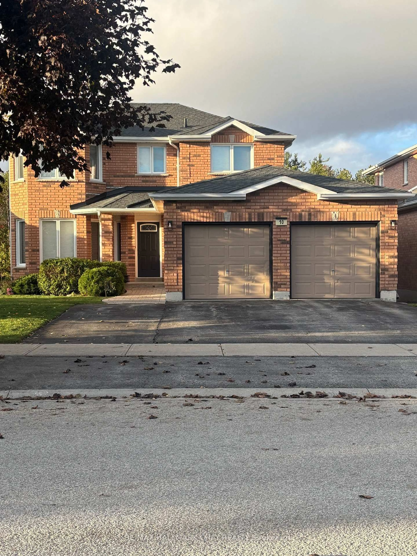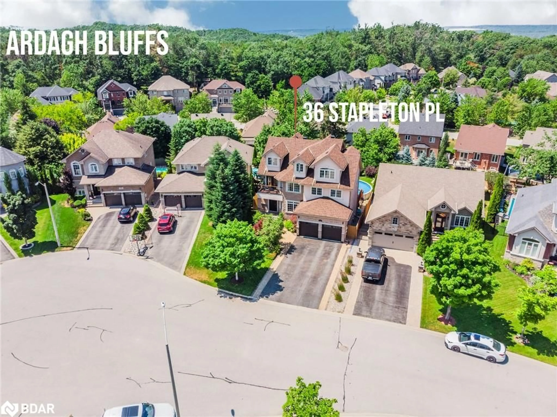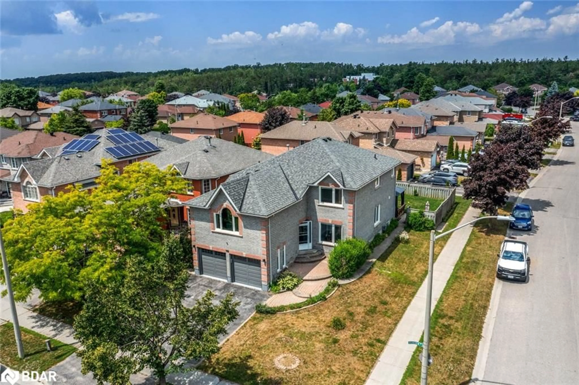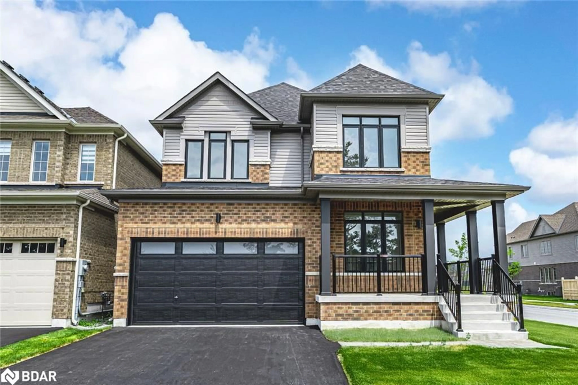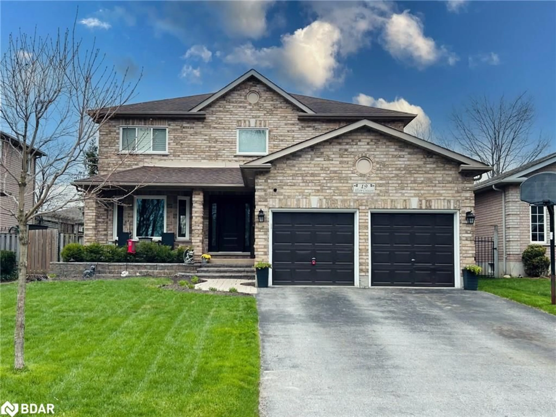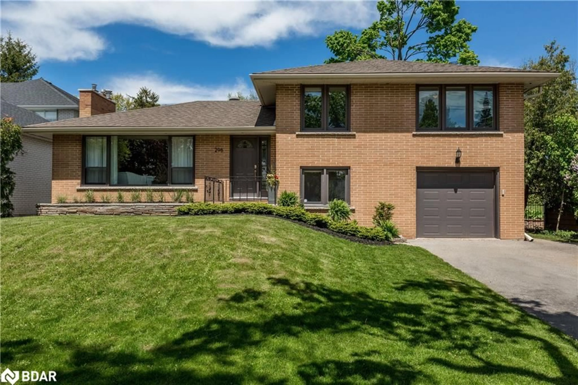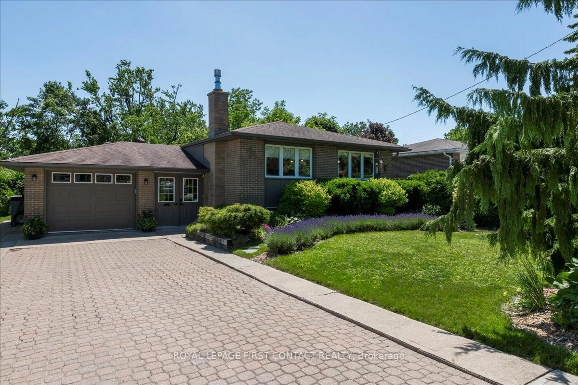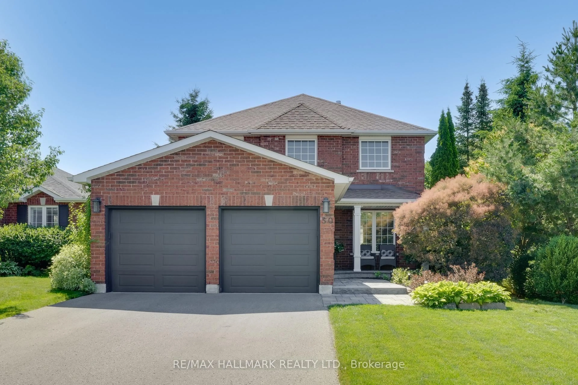Exquisite and Captivating - This executive and immaculate two-story 4 bed, 4 bath all brick home, built by Royal Park Homes approx 5 years old, is situated in the highly desirable Ardagh Bluffs in South West Barrie. Enter through a grand-inviting foyer that leads to a spacious, open-concept main floor that's ideal for entertaining. The impressive modern eat-in kitchen with stainless steel appliances, granite countertops, and an oversized sliding door to the large backyard with no neighbours. The bright and stunning great/living room features a cozy gas fireplace, highend hardwood floors, and ample space for a dining area, perfect for large family gatherings. A convenient two-piece bathroom also graces this level. Additionally, a main floor laundry room provides access to a two-car garage and a separate entrance to an unfinished lower level that boasts plenty of space, rough-in and large windows, offering excellent potential for future living areas. On the second floor, you'll find a spacious primarybedroom complete with a walk-in closet and a luxurious five-piece ensuite featuring a walk-in shower and a soaking tub. Three more generously sized bedrooms, one with its own three-piece ensuite and another with shared access to a four-piece bathroom. The outdoor space is ready for your personal touches to transform it into a tranquil backyard retreat (room for a pool). This wonderful family-friendly community is conveniently located near a new park and the Ardagh hiking system. It lies within one of Simcoe County's top school districts and is just minutes from amenities, beaches, downtown, skiing, GO transit, and major highways 400 and 27, allowing for an easy 40-minute commute to the GTA. The opportunities are limitless- PRICE IS AMAZING - come make this home Yours.
Inclusions: Dishwasher, Dryer, Garage Door Opener, Refrigerator, Stove, Washer, Window Coverings, Llight fixtures, all bathroom mirrors, water softener
