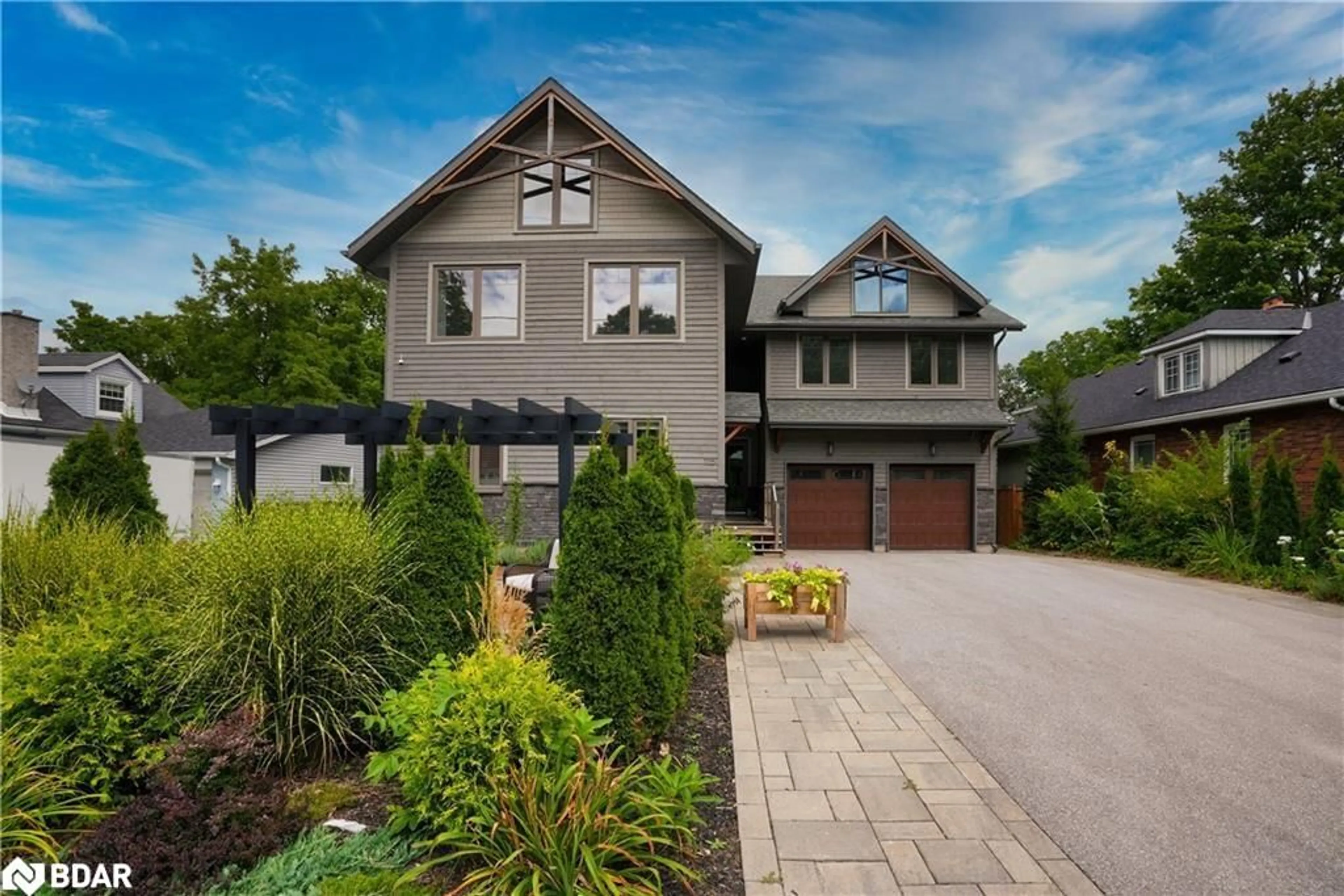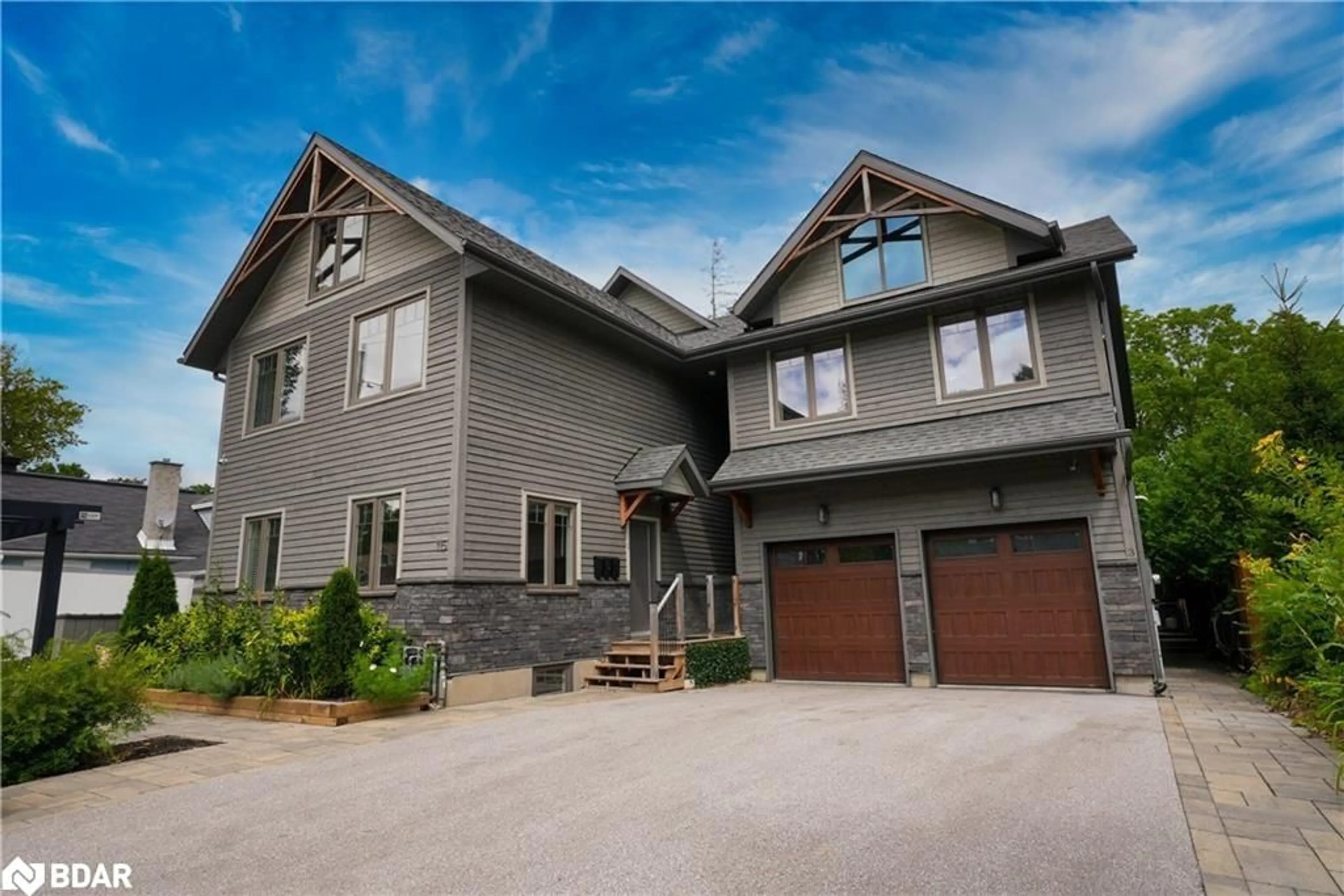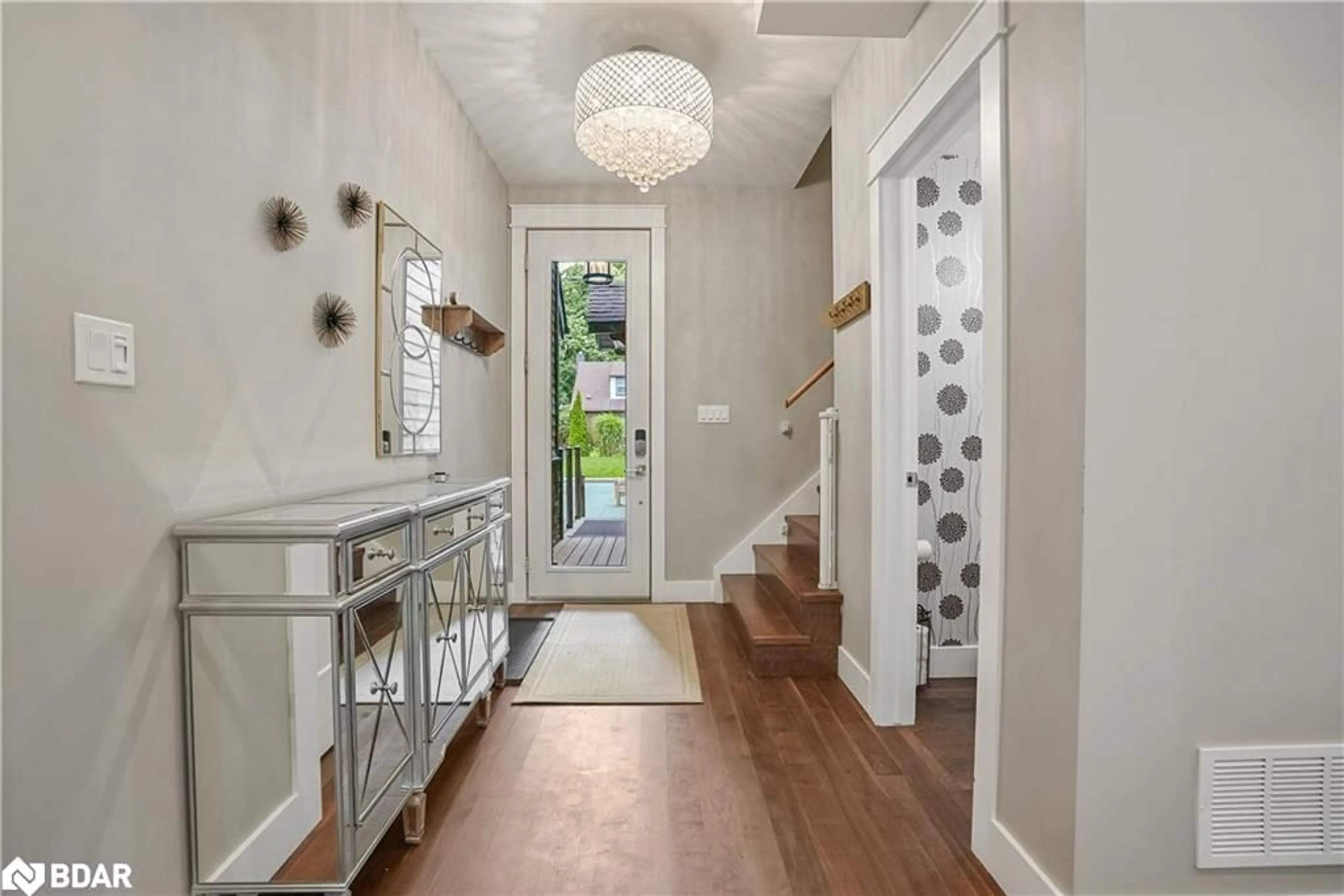115 Clapperton St, Barrie, Ontario L4M 3G3
Contact us about this property
Highlights
Estimated ValueThis is the price Wahi expects this property to sell for.
The calculation is powered by our Instant Home Value Estimate, which uses current market and property price trends to estimate your home’s value with a 90% accuracy rate.Not available
Price/Sqft$358/sqft
Est. Mortgage$9,233/mo
Tax Amount (2024)$12,475/yr
Days On Market58 days
Description
An absolute rarity to behold sitting on a 66x233 ft. lot this 2018 complete rebuild composed of Five Separate Spectacular Units consisting of 1-3 Bed/3-2 Bed & a 1 plus bunk bed 3 Season Garden Suite. Cost to Re-build: $430/per square @ 4600 squares above grade, not including basement and Garden Suite. Nine foot ceilings on the main floor, open concept with Thermador appliances. Turn key and move in ready; 360 degree landscaped property, multi-tiered amour stone retaining walls, room for 9 cars + 3-car built in garage. Stunning 16x40 inground salt water/heated/fiberglass pool, patios, and outdoor/covered decks in abundance. The entire house is fire code compliant. Impeccable finishes adorn the entire home! Currently owner occupied/Air B&B/Partial Rental. Ideal for end user/income or pure investor. Easily pull a 6% Cap rate. Request add. feature sheet for details. An absolute must see property to fully appreciate. No hotel in direct vicinity. 1 km to Beach/waterfront/downtown.
Property Details
Interior
Features
Main Floor
Kitchen
4.14 x 5.61balcony/deck / double vanity / professionally designed
Great Room
5.94 x 5.66balcony/deck / carpet free / open concept
Dining Room
3.28 x 8.46hardwood floor / wood-solid
Bedroom
2.74 x 3.17Engineered Hardwood
Exterior
Features
Parking
Garage spaces 4
Garage type -
Other parking spaces 9
Total parking spaces 13
Property History
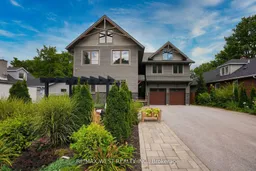 40
40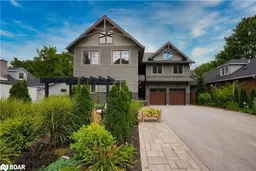 40
40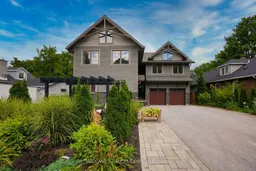 40
40Get up to 1% cashback when you buy your dream home with Wahi Cashback

A new way to buy a home that puts cash back in your pocket.
- Our in-house Realtors do more deals and bring that negotiating power into your corner
- We leverage technology to get you more insights, move faster and simplify the process
- Our digital business model means we pass the savings onto you, with up to 1% cashback on the purchase of your home
