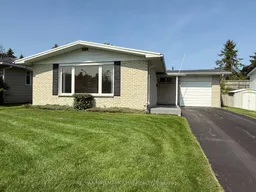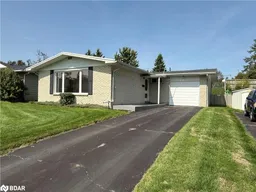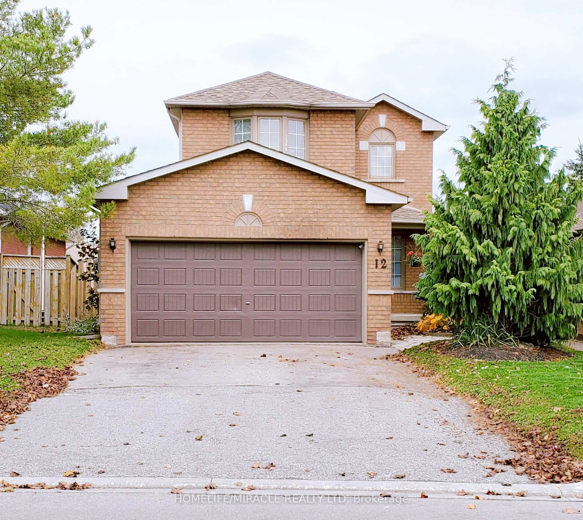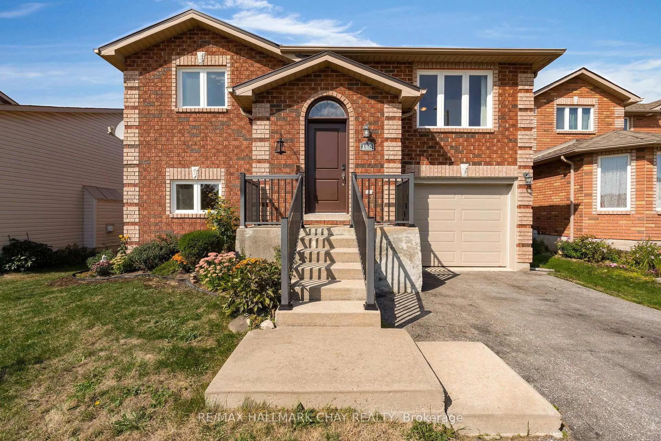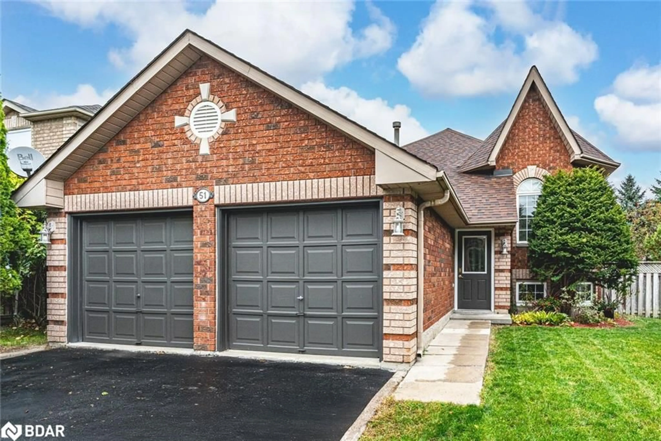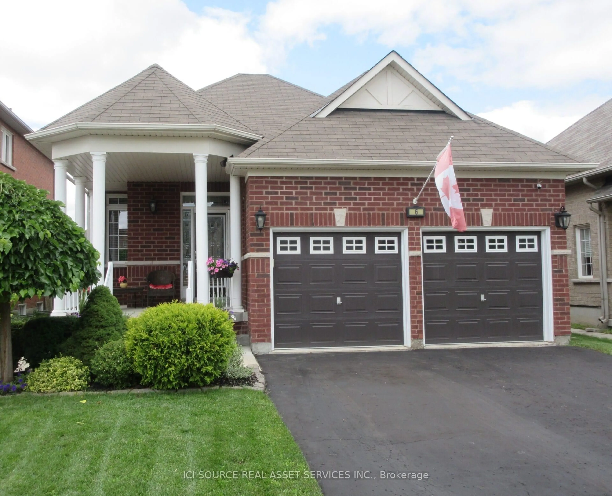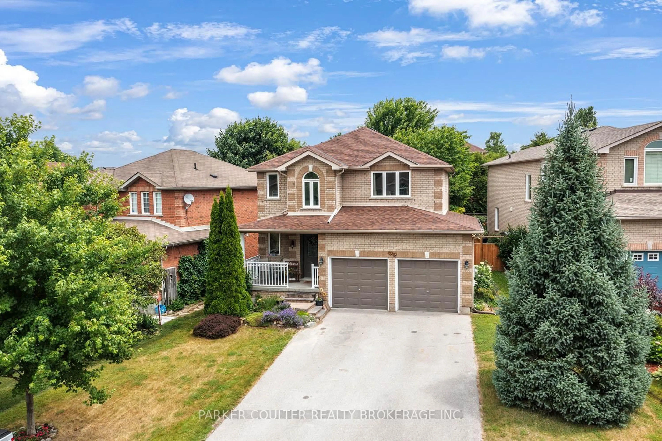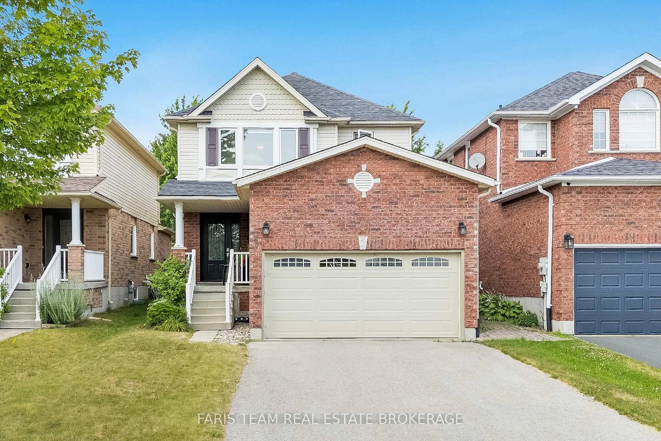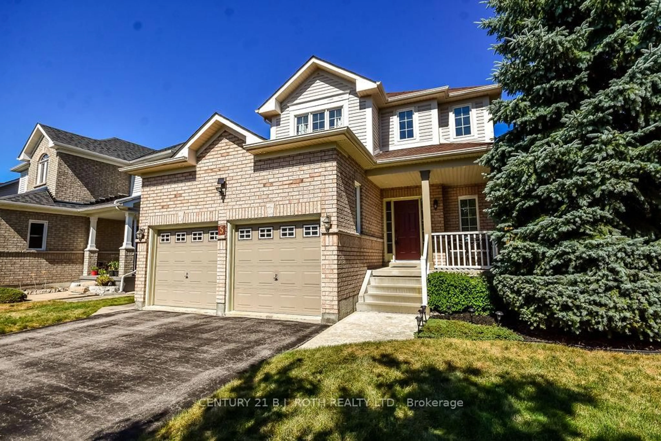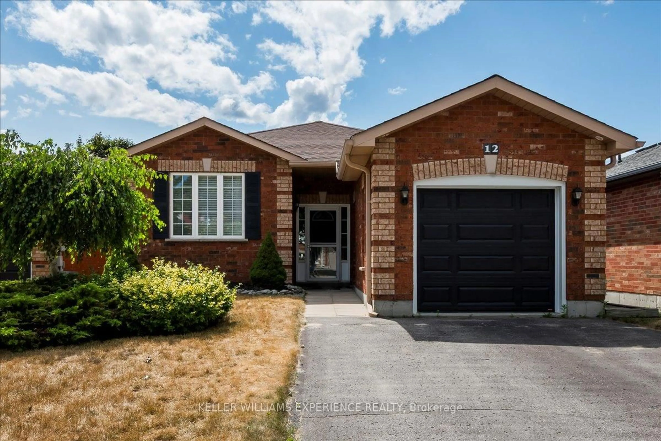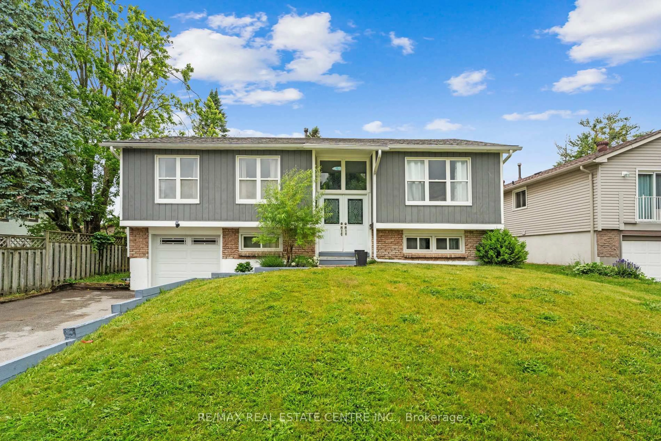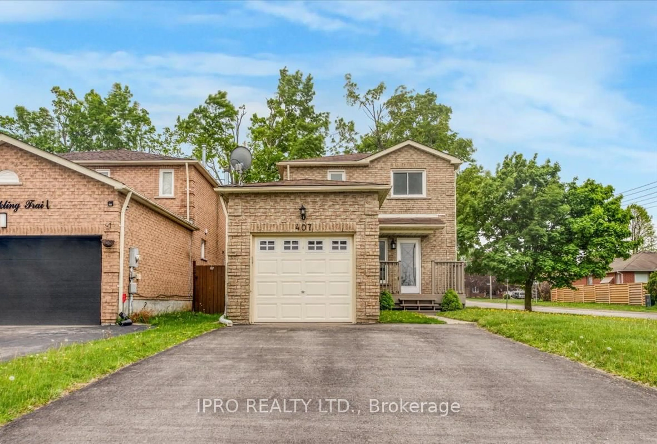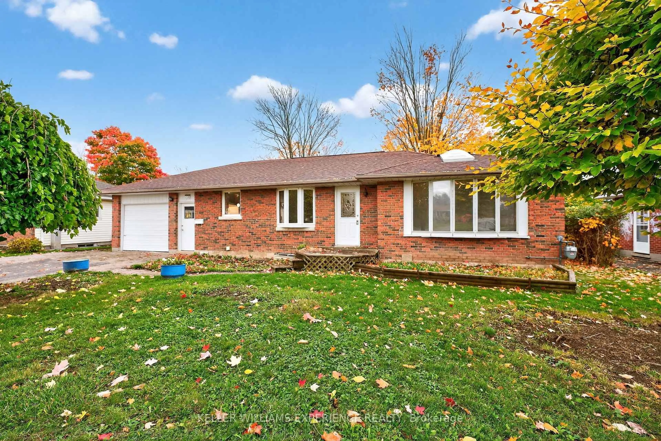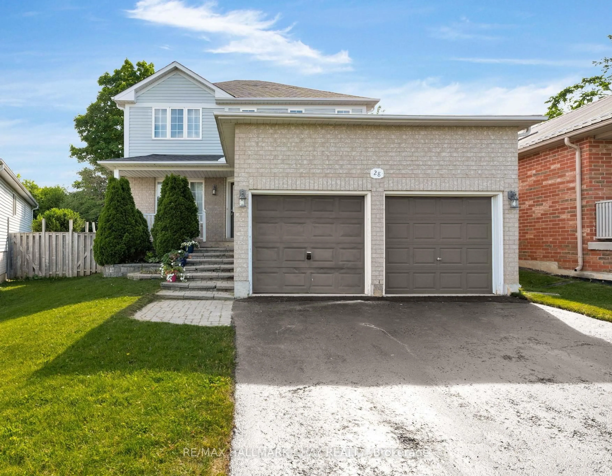Stunning Gleaming (just refinished) Hardwood Floors flow through out almost the whole main floor in this beautiful spacious 3 Bedroom Brick Bungalow & almost totally freshly painted in the ever popular neutral "Swiss Coffee" paint colour. No disappointments here - Enjoy the very successful & pleasant neutral decor! Simply a beautiful bright cheery family home. Ideally located in a quiet residential neighbourhood - backing onto Ferris Park and close to: Schools/ Shopping/ Restaurants/ Hospital/ College & HWY Access. Bright Eat-in Kitchen offers ample counter space & cabinetry plus a side door walkout - Fridge/Stove & Dishwasher included ("As-Is"). Main Bathroom offers clean neutral white fixtures with upgraded molded shower providing a seat, grab bar & hand held adjustable shower head. All 3 Bedrooms flow in the same successful flowing decor of Gleaming Hardwood Floors & freshly painted. The 3rd Bedroom was utilized as a main floor laundry and still offers the laundry hook ups thus your choice to use as a Bedroom or Main floor laundry room. Laundry is now set up in the huge unspoiled basement (Washer/Dryer Included ("As-Is"). Many future development options available in this huge unspoiled space. Attached Garage with rear yard walkout to covered patio. Mostly fenced rear yard. All main floor windows upgraded to vinyl. Forced Air Gas Furnace (2023). Central Air Conditioning. 100 Amp Breaker service panel. This is an Estate sale being sold "AS-IS" with no representations or warranties. Immediate possession available!
Inclusions: Refrigerator, Stove, Dishwasher, Washer, Dryer, Garage door opener, Sump Pump, Basement Refrigerator - all sold "As-Is"
