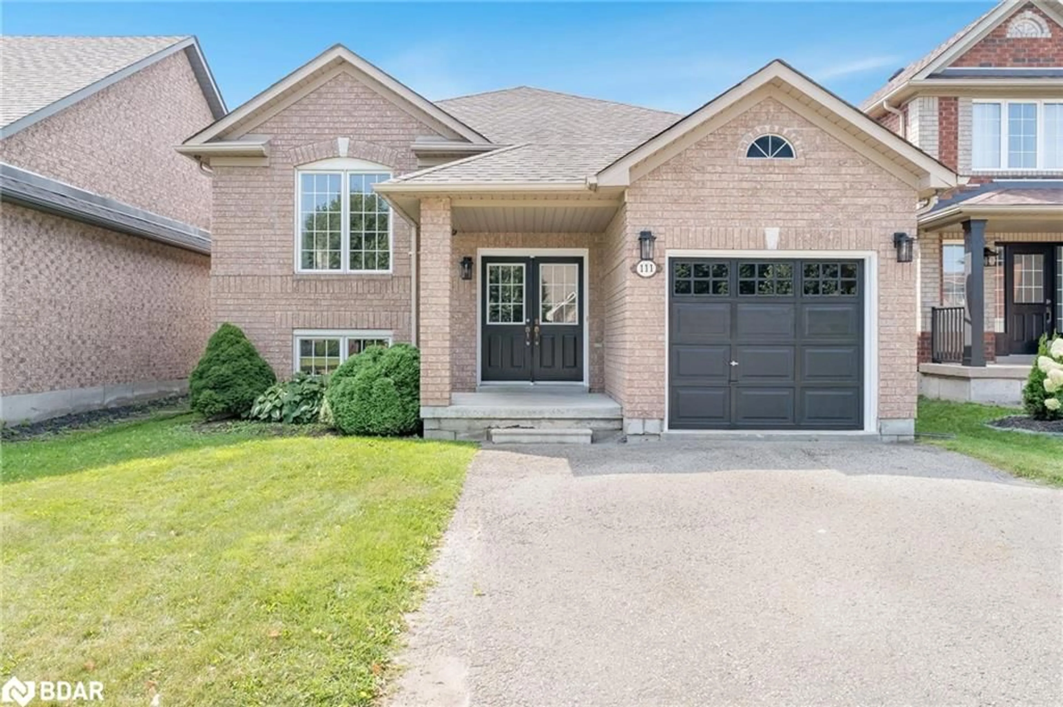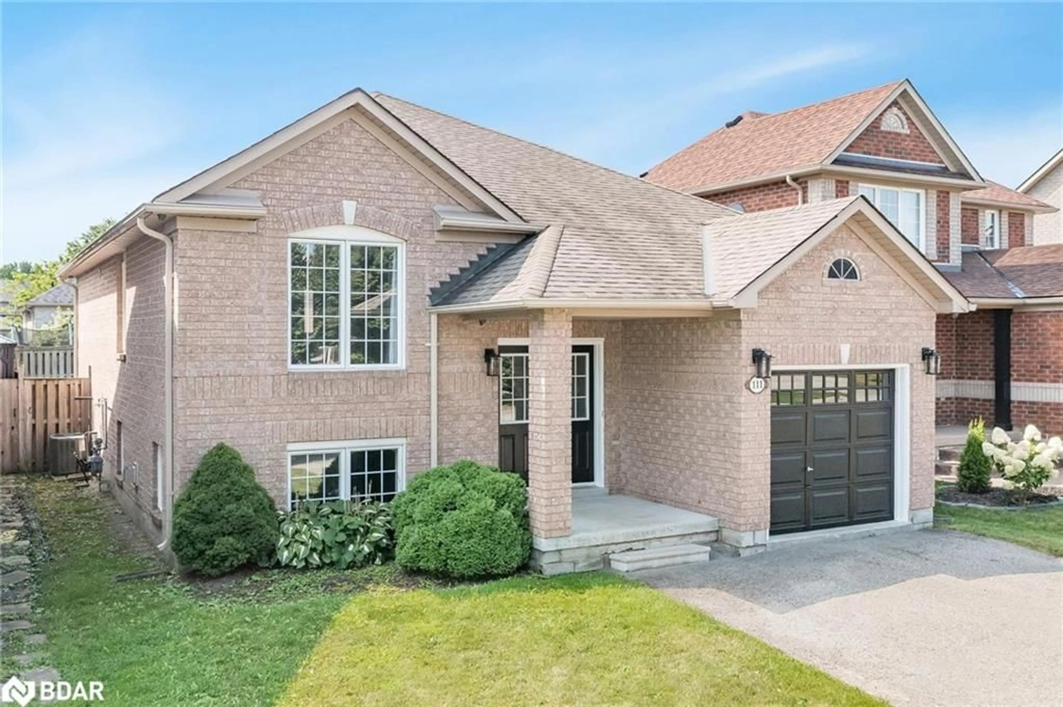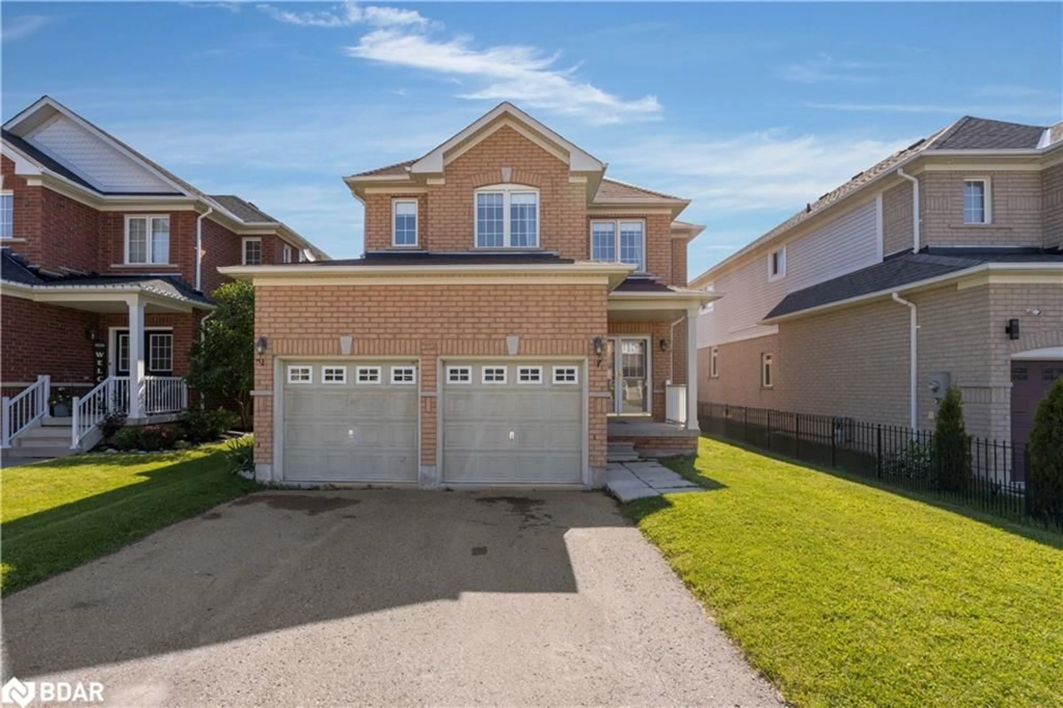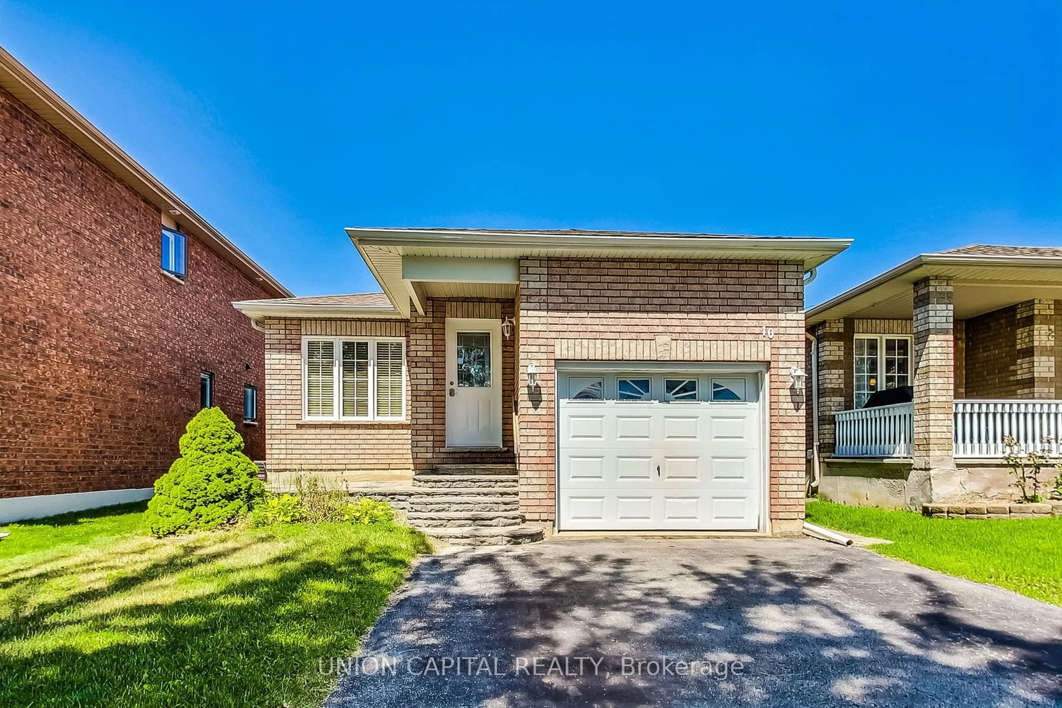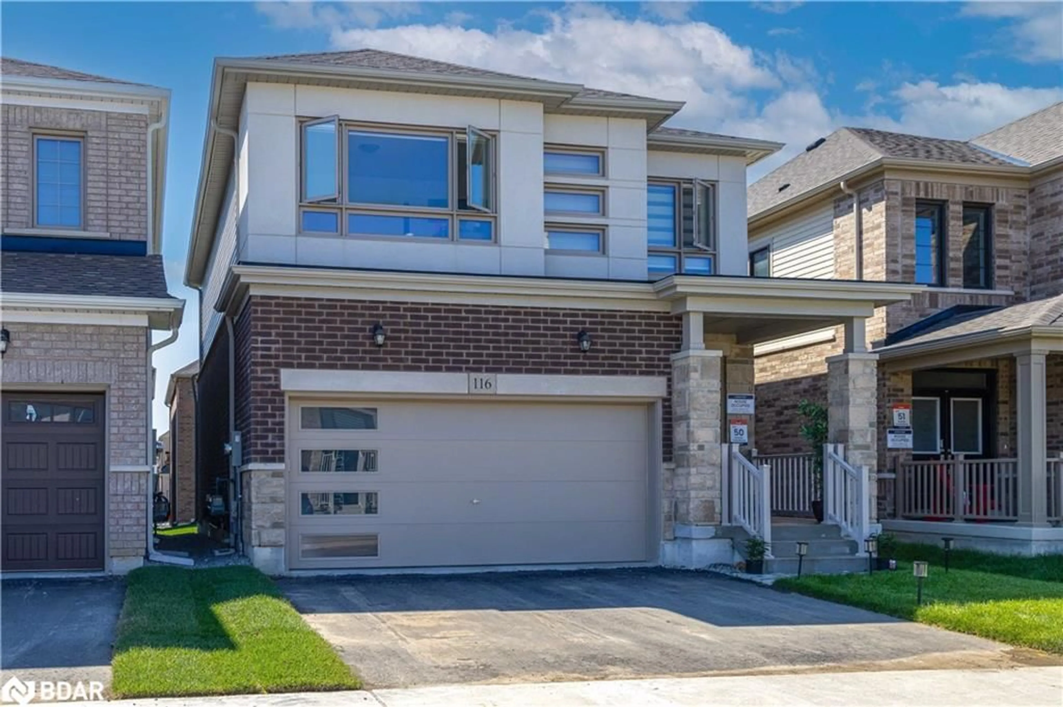111 Tunbridge Rd, Barrie, Ontario L4M 6T1
Contact us about this property
Highlights
Estimated ValueThis is the price Wahi expects this property to sell for.
The calculation is powered by our Instant Home Value Estimate, which uses current market and property price trends to estimate your home’s value with a 90% accuracy rate.$819,000*
Price/Sqft$310/sqft
Est. Mortgage$3,088/mth
Tax Amount (2024)$4,669/yr
Days On Market4 days
Description
Top 5 Reasons You Will Love This Home: 1) Great opportunity for investors and families seeking a large and welcoming residence featuring five bedrooms in a friendly, family-oriented neighbourhood 2) Enjoy the convenience of living in a highly sought-after area, with close proximity to local schools, scenic parks, and major commuter routes 3) Open main level including two generously sized bedrooms, with a large primary suite offering its own ensuite bathroom and dual closets for added convenience 4) Well-appointed kitchen boasting ample cabinetry and overlooking the private backyard complete with a deck, while seamlessly connecting to the expansive living room, ideal for entertaining 5) Versatile basement featuring three additional bedrooms, a cozy family room with a gas fireplace, and a stylish 3-piece bathroom, providing ample space for relaxation, activities, or extended family. 2,315 fin.sq.ft. Age 21. Visit our website for more detailed information.
Property Details
Interior
Features
Main Floor
Bedroom Primary
4.52 x 4.17ensuite privilege / french doors / vinyl flooring
Living Room
6.40 x 5.66carpet / open concept
Eat-in Kitchen
6.32 x 3.51double vanity / open concept / vinyl flooring
Bedroom
5.61 x 3.05Vinyl Flooring
Exterior
Features
Parking
Garage spaces 1
Garage type -
Other parking spaces 2
Total parking spaces 3
Property History
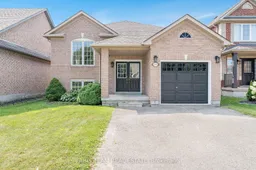 26
26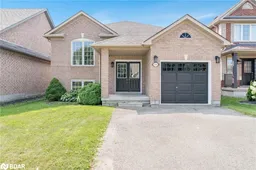 26
26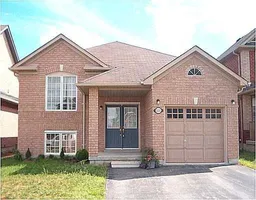 7
7Get up to 1% cashback when you buy your dream home with Wahi Cashback

A new way to buy a home that puts cash back in your pocket.
- Our in-house Realtors do more deals and bring that negotiating power into your corner
- We leverage technology to get you more insights, move faster and simplify the process
- Our digital business model means we pass the savings onto you, with up to 1% cashback on the purchase of your home
