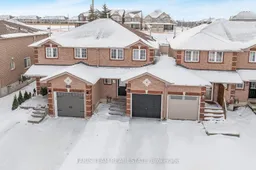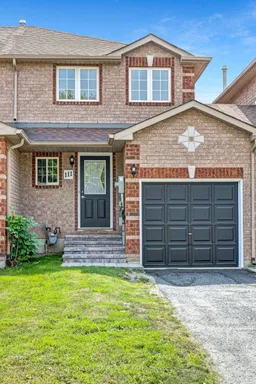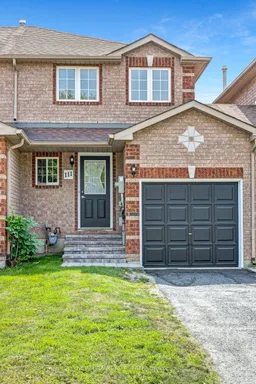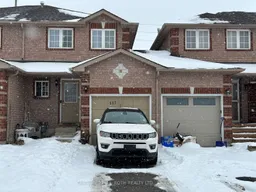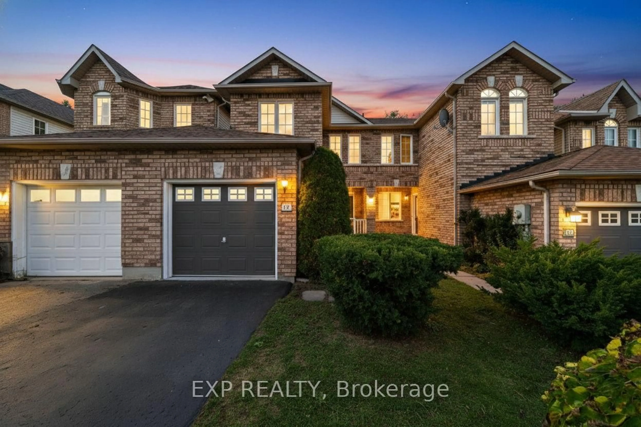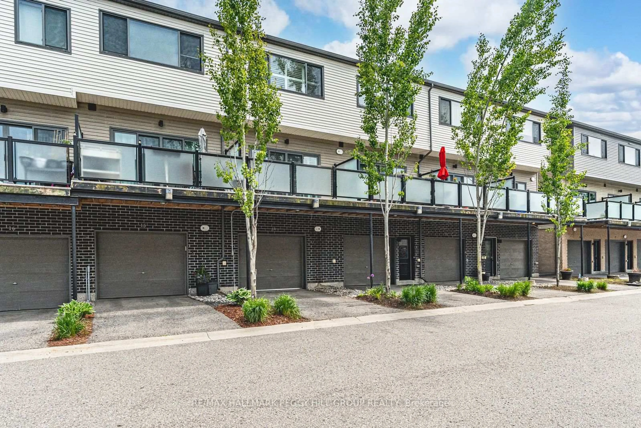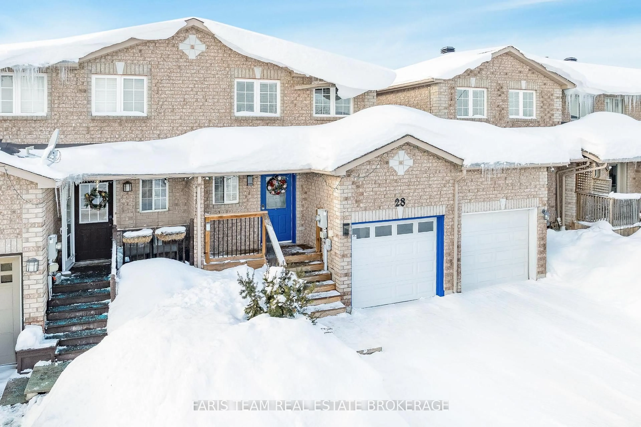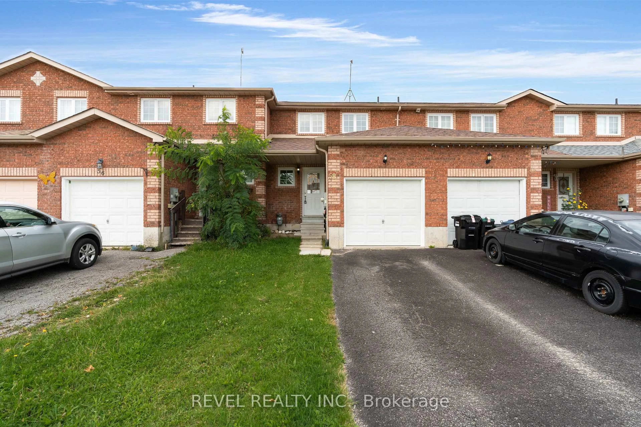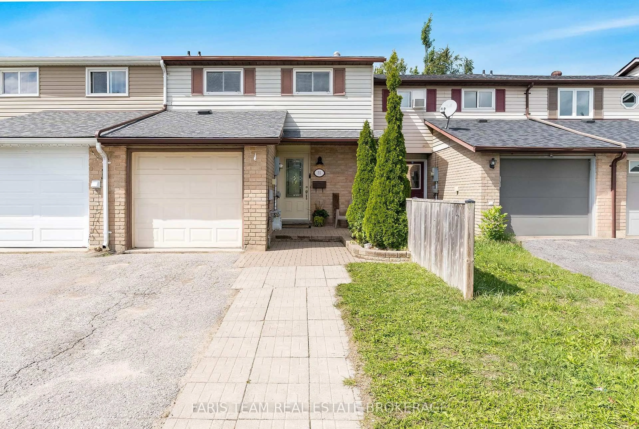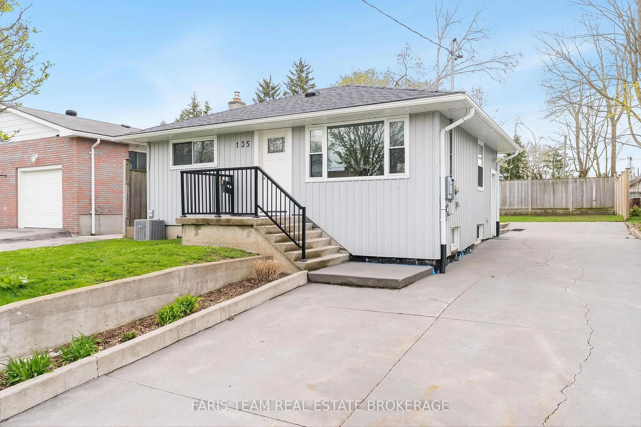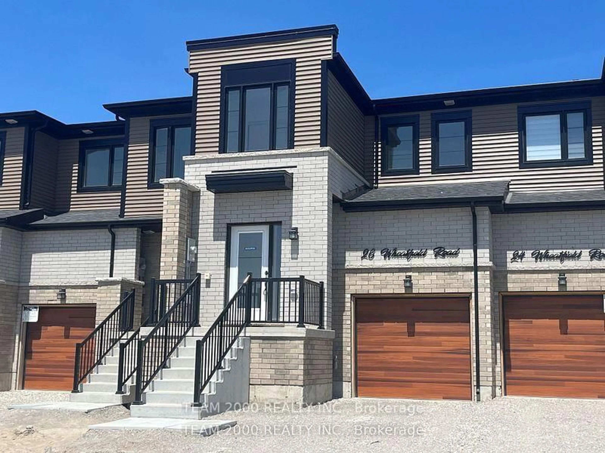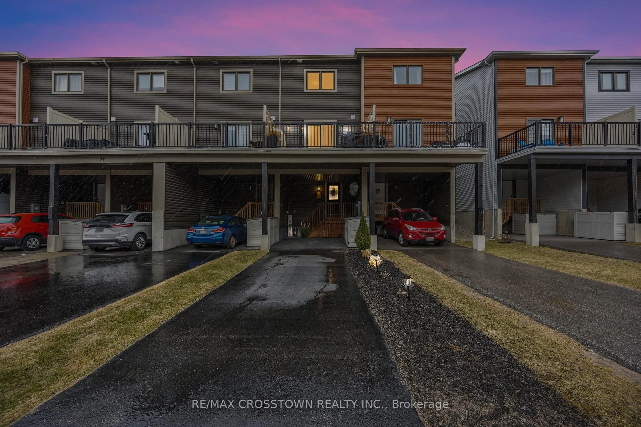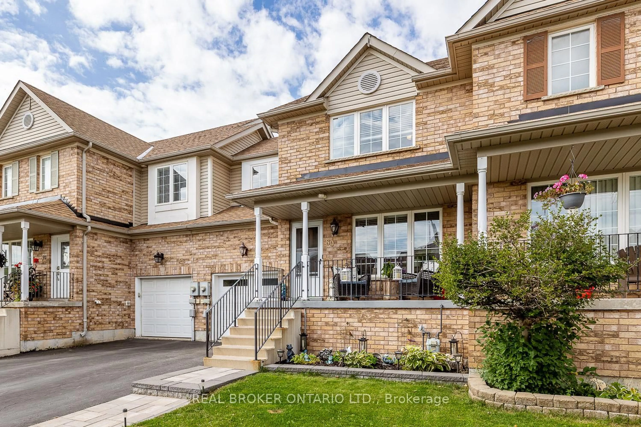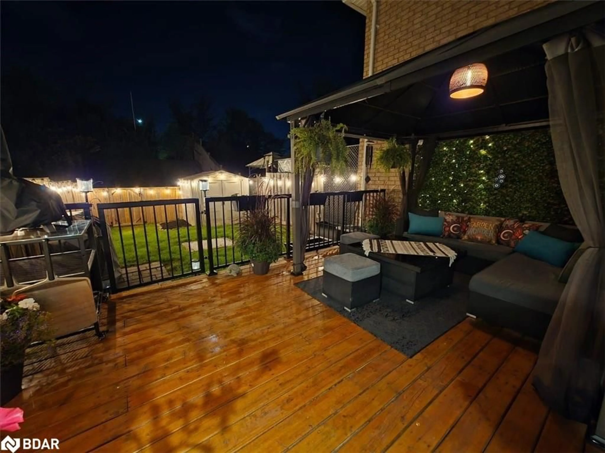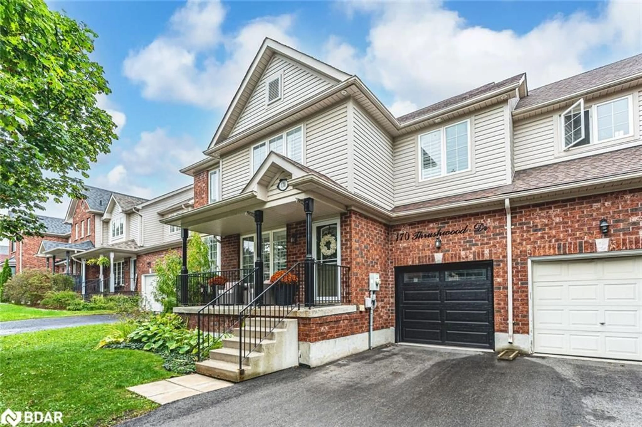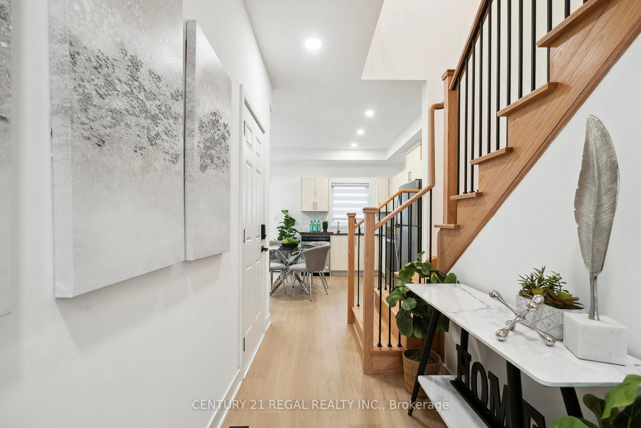Top 5 Reasons You Will Love This Home: 1) Turn-key home packed with recent upgrades, including fresh paint throughout, luxury vinyl laminate flooring on the main and upper levels, new stairs, interlock at the entryway, and a stunning kitchen featuring white quartz counters, stainless-steel appliances, shaker-style cabinetry, and updated lighting throughout 2) Bright and inviting main level perfect for entertaining, with a seamless open floor plan and a large kitchen pass-through window that keeps the chef connected to the conversation 3) Private, fully fenced backyard presenting easy access through sliding glass doors or the attached garage, making lawn maintenance and outdoor living a breeze 4) Upstairs, a spacious bedroom with two large windows fills the room with natural light, while the primary bedroom boasts a walk-in closet and private access to the beautifully renovated family bathroom 5) Ideally located for commuters, this home delivers quick access to the Barrie South GO Station and is surrounded by excellent schools and convenient shopping options. 1,020 square feet plus an unfinished basement. Age 22. Visit our website for more detailed information. *Please note some images have been virtually staged to show the potential of the home.
Inclusions: Fridge, Stove, Hood Fan, Washer, Dryer, Existing Light Fixtures, Existing Window Coverings.
