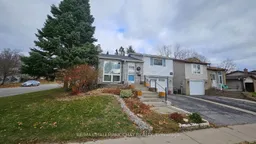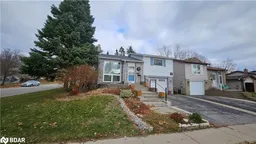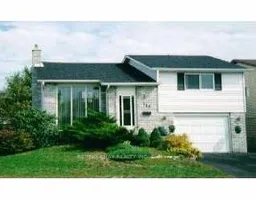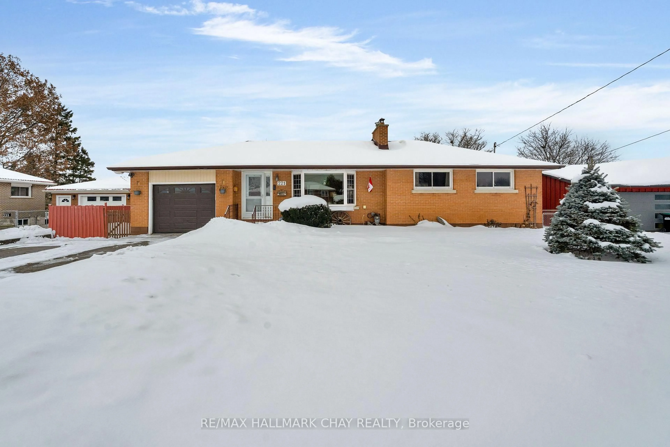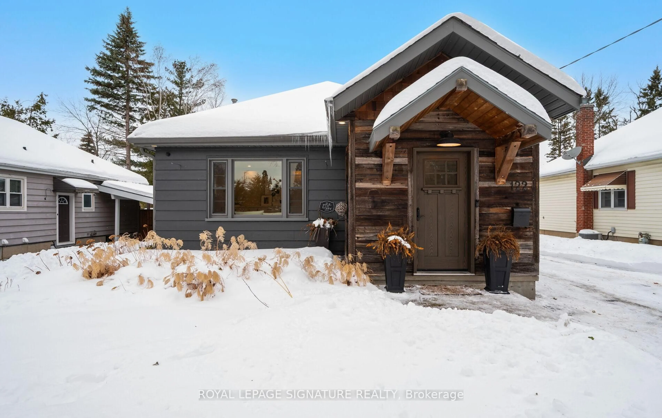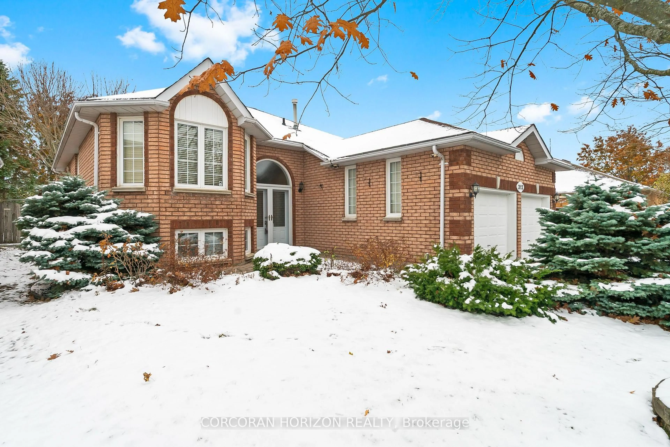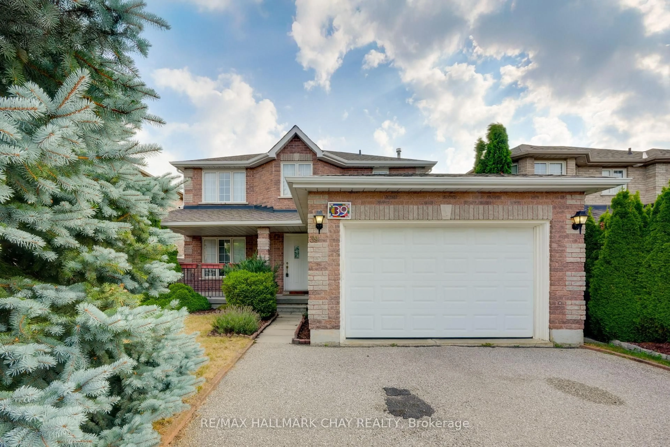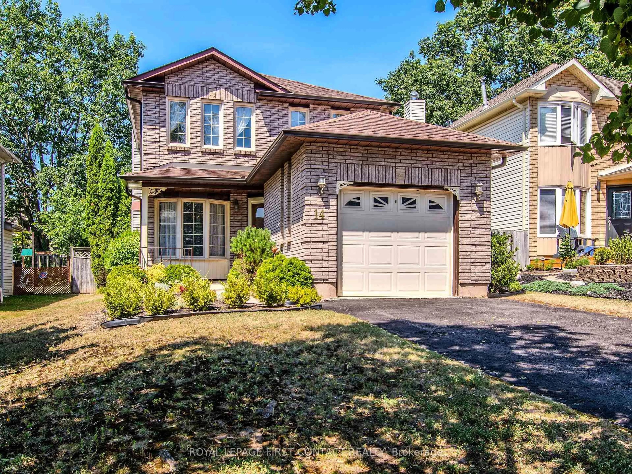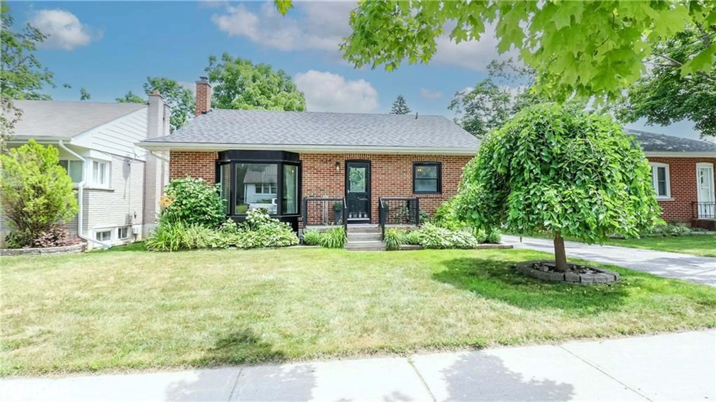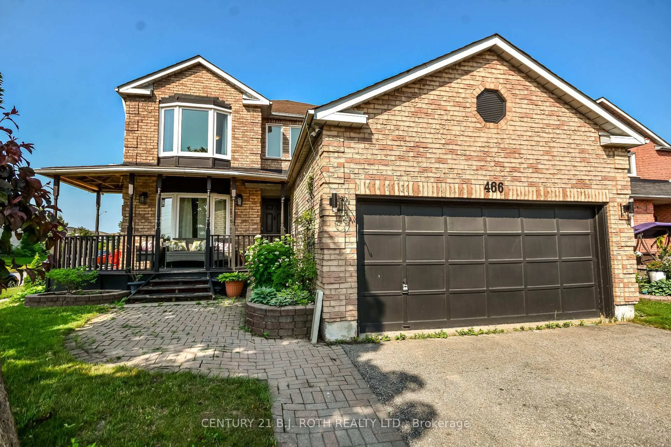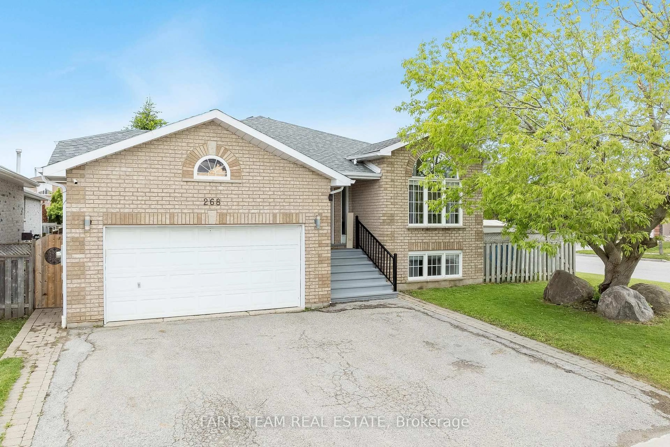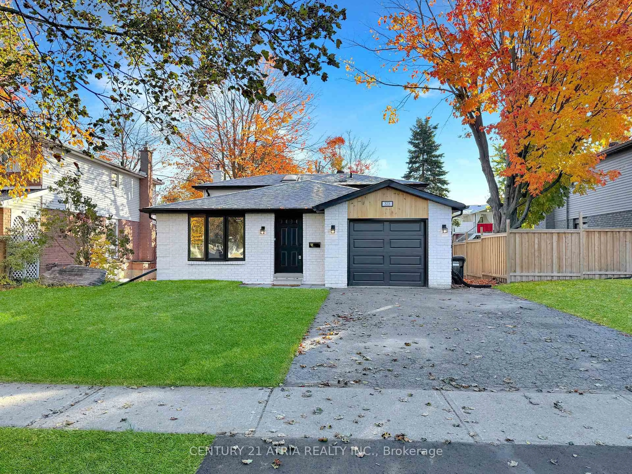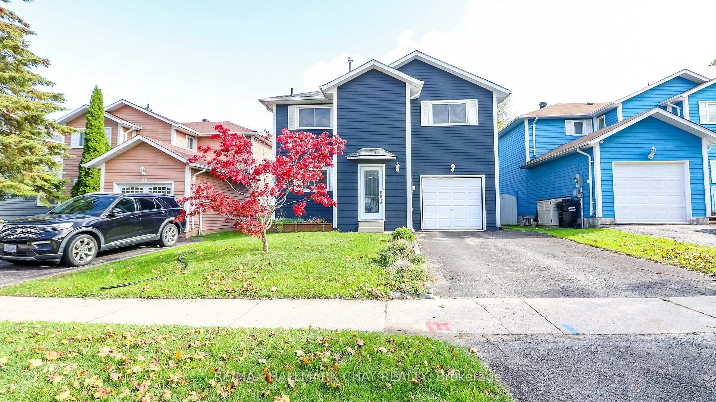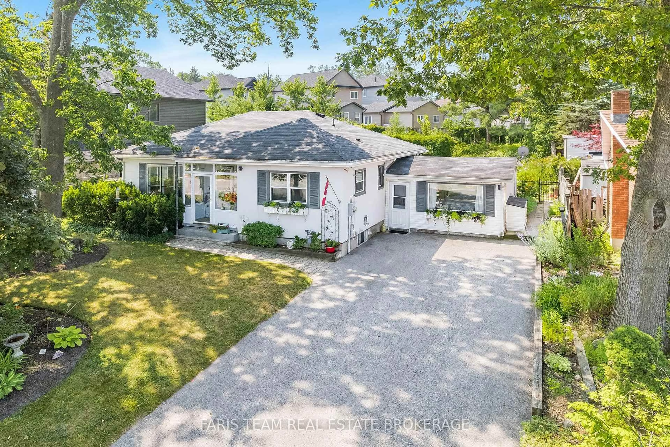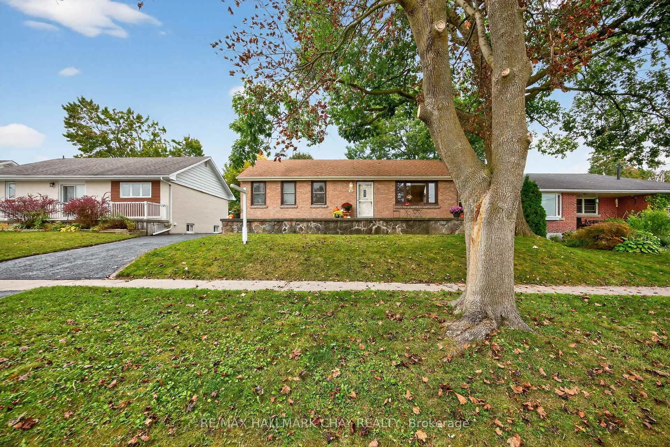Opportunity Knocks on this full detached under 600k! Same owner 25 yrs, Well maintained open concept Appaloosa 2+1 bed, this model boasts large rooms and a beautiful 2 story soaring entry that gives an air of space. beautiful hardwood floors throughout main level, only carpet is in family room, laminate in lower bed, ceramics foyer and lower entry/bath. ***Newer Efficient Napoleon Wall Mount Heat Pump (2019) providing low cost gas heating and air conditioning throughout the home, all baseboards are turned off and not needed*** Large eat in kitchen w/ skylight and w/o to deck and fully fenced rear yard, excellent storage with pantry wall, Large Family room with thermostatically controlled gas fp w/appealing white brick, semi ensuite door to main bath sealed off, very easy to return access. All bedrooms are large, the master is over 15 feet! c/vac, water softener, water tank owned, replaced garage door, roof and eaves. Very large private corner lot, great street appeal, very low cost heating at 4 yr average of $94.75 monthly for hot water/heat/gas fp, rough in for gas stove and dryer, maintenance free windows all in great condition! Excellent family area with easy 5 min access to 400, proximity to all parts of Barrie are easy from this location, all amenities and parks/schools are close by. Hurry on this one as few detached homes are available in this price point that are clean move in ready and in great condition! Great home lovingly care for well suited to downsize or starter home.
Inclusions: new roof all shingles removed and ice shield 2019, eavestrough 2020, heat pump/air 2019 serviced yearly, gas fp 2022 serviced yearly, hot water tank 2008 owned, water softener 2017, new deck awning 2020, garage door 2015, windows 2010.
