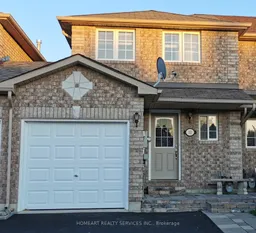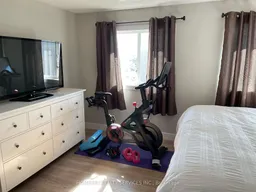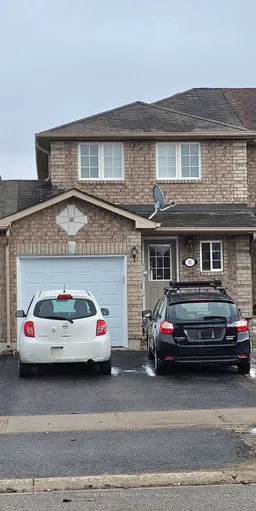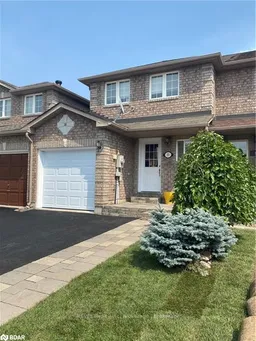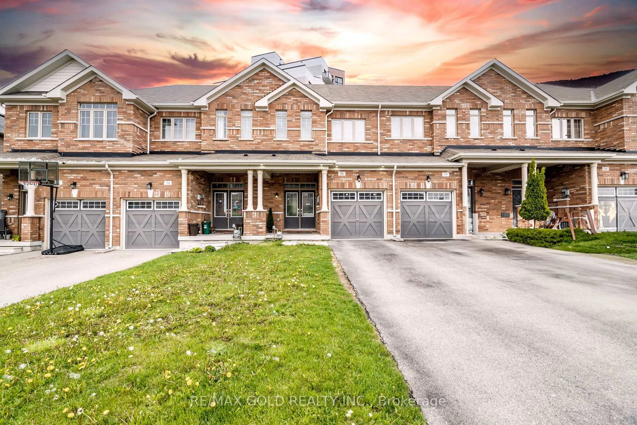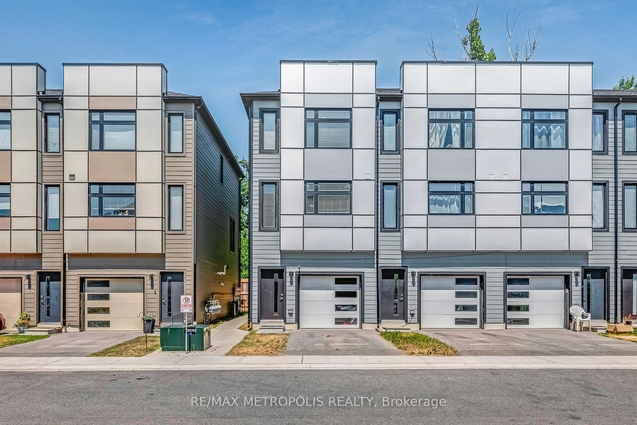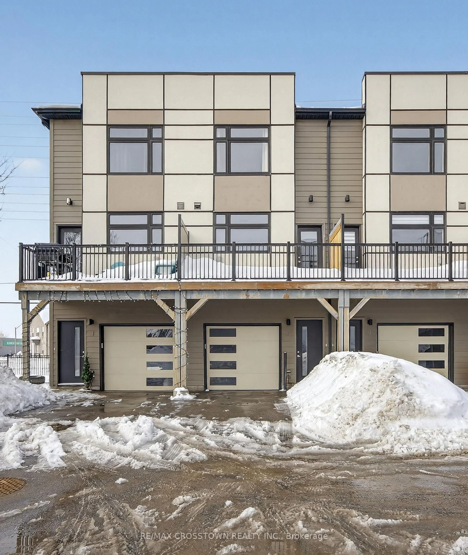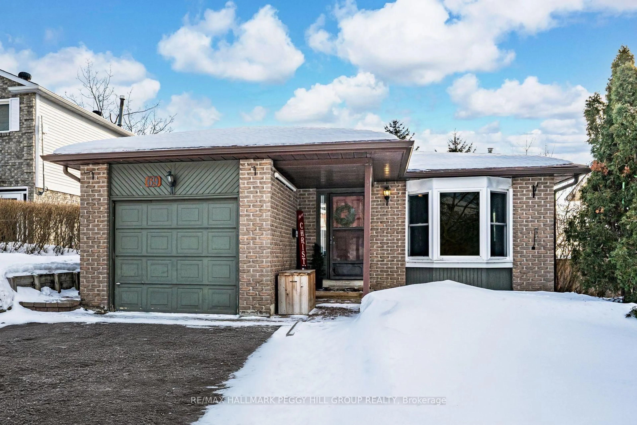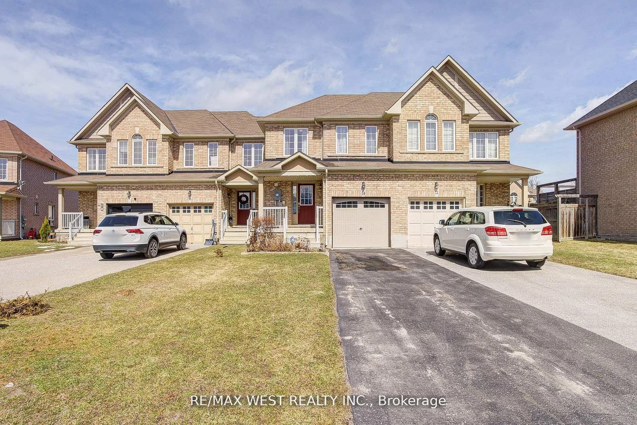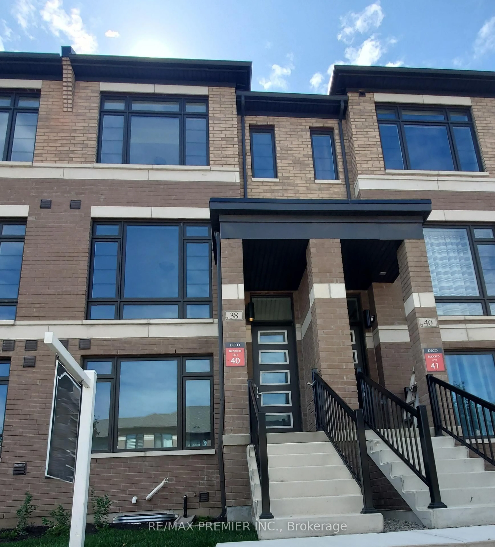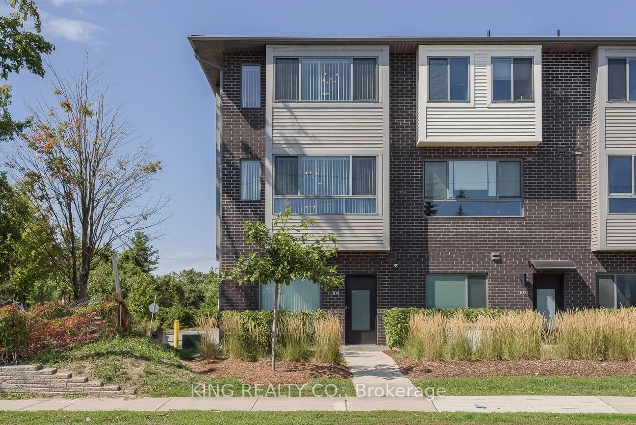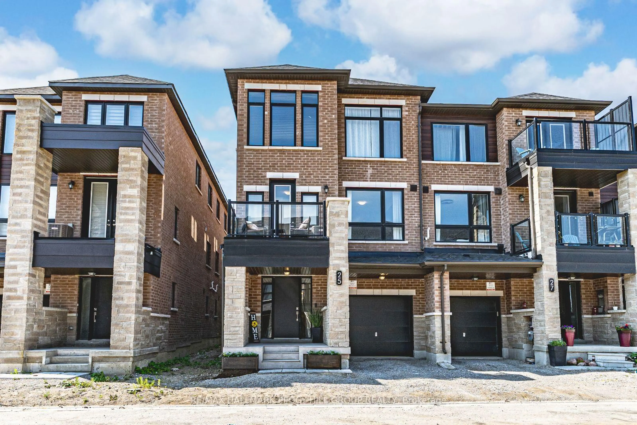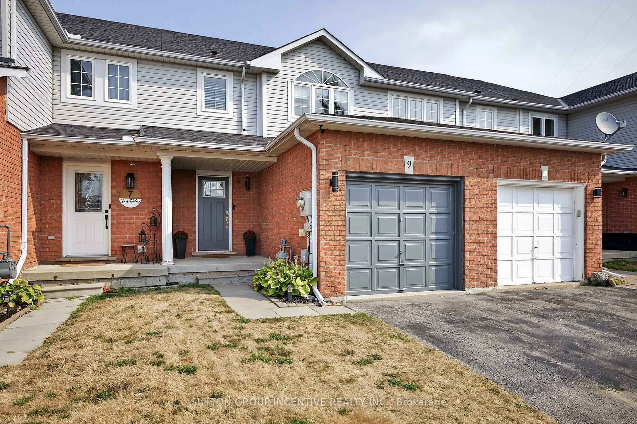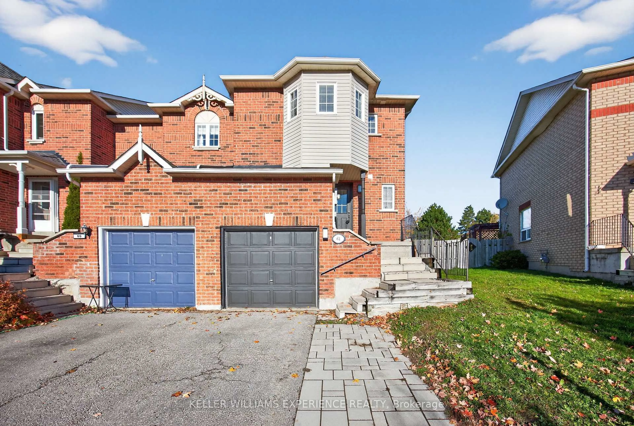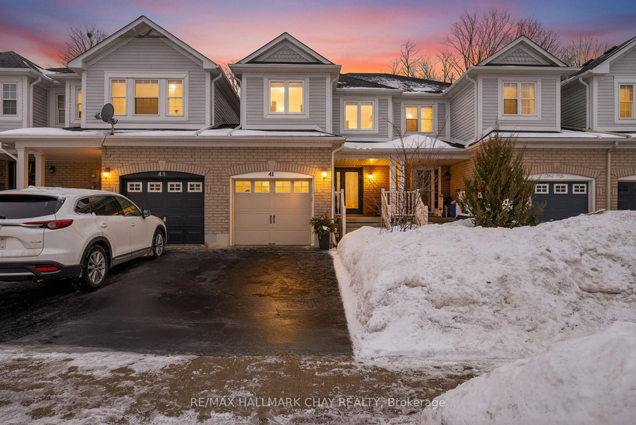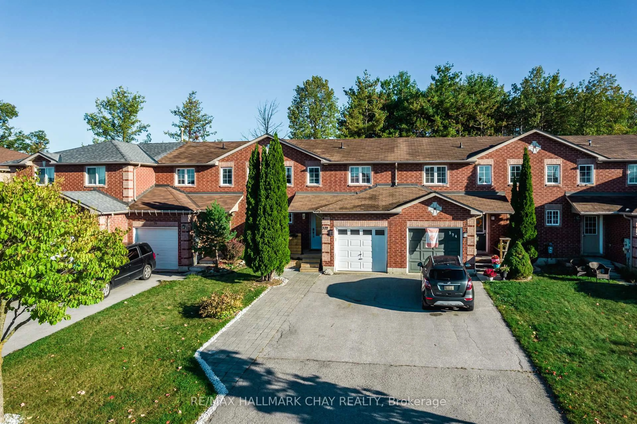**Attention First Home Buyers! Investers!! ** All Brick 2 Storey Freehold Townhouse with Fenced Yard & Finished Basement Located in Highly Sought Holly Neighbourhood in Barrie's South End. Contemporary Kitchen With Undercabinet Lighting, Centre Island W/ Breakfast Bar, Pantry, Stainless Steel Appliances. Bright Family Room With W/O to Backyard. Pot Lights Throughout Main Floor. Mirrored Closet in Foyer. 2 Spacious Rooms on 2/F. Primary Bedroom has W/I Closet & Semi-Ensuite 4 Pc Bathroom. 3rd Bedroom in Basement has 2 Large Windows & Closet. Bathroom in Basement has Separate Stand Up Shower. Living Space about 1300 sq ft. New Roof ( 2024). New Windows for Primary Bedroom & Basement will be installed. Wide Driveway can fit in 2 cars. Convenient Access to Hwy400 & Bus Stops & Go stations. Just for a few minutes drive, you can have lots of beachside fun in Allandale Waterfront Park ! Walking Distance to Food Basics, Schools, Recreation Centre & Park. Unit is Vacant.***
Inclusions: S/S Appliances, Microwave, Washer & Dryer, A/C, Water Filtration System. All Window Coverings.
