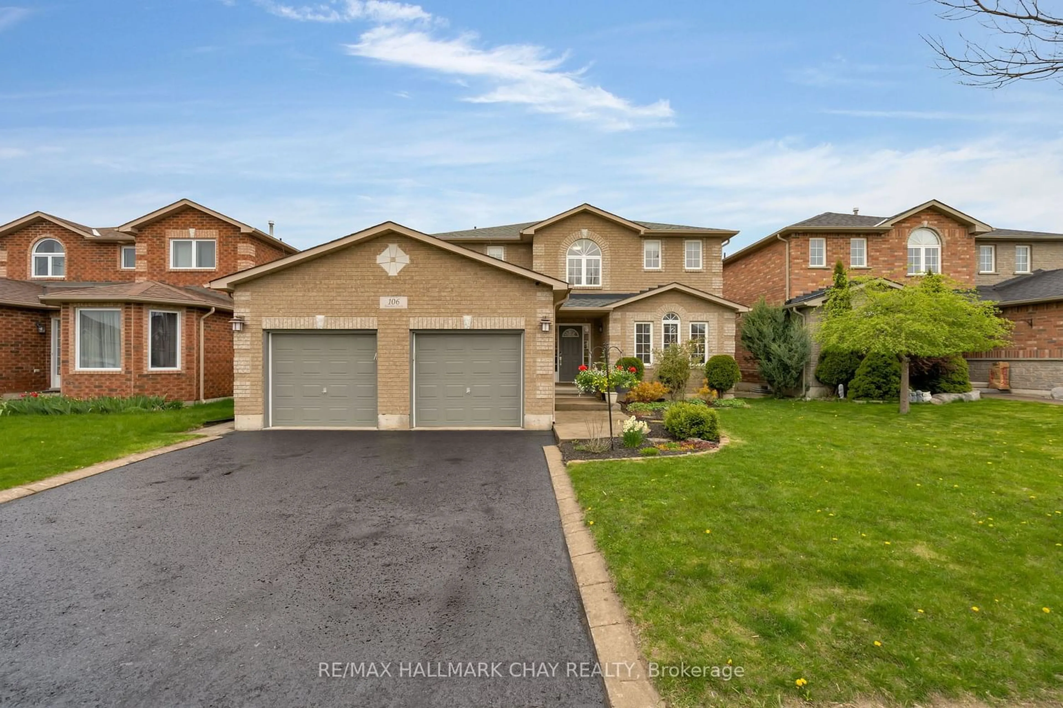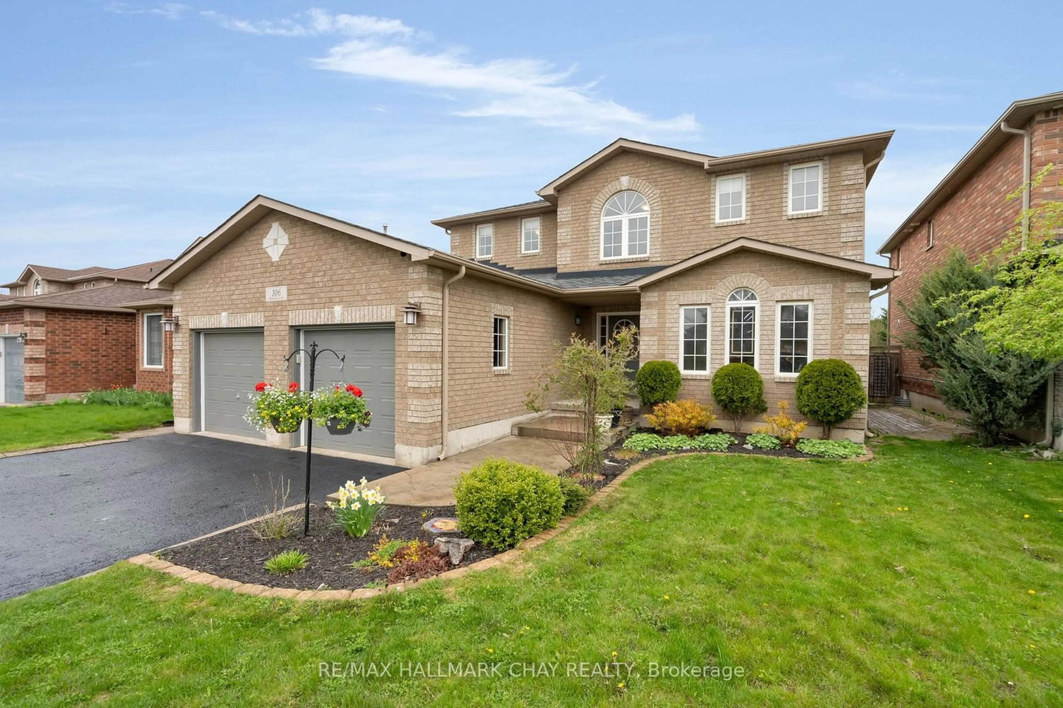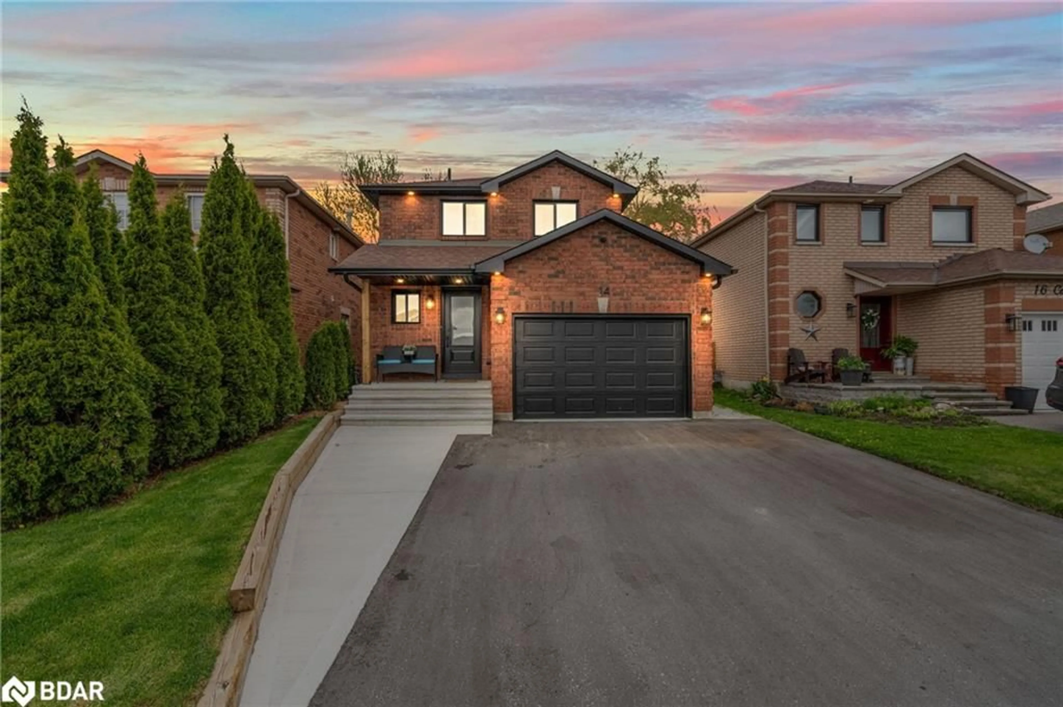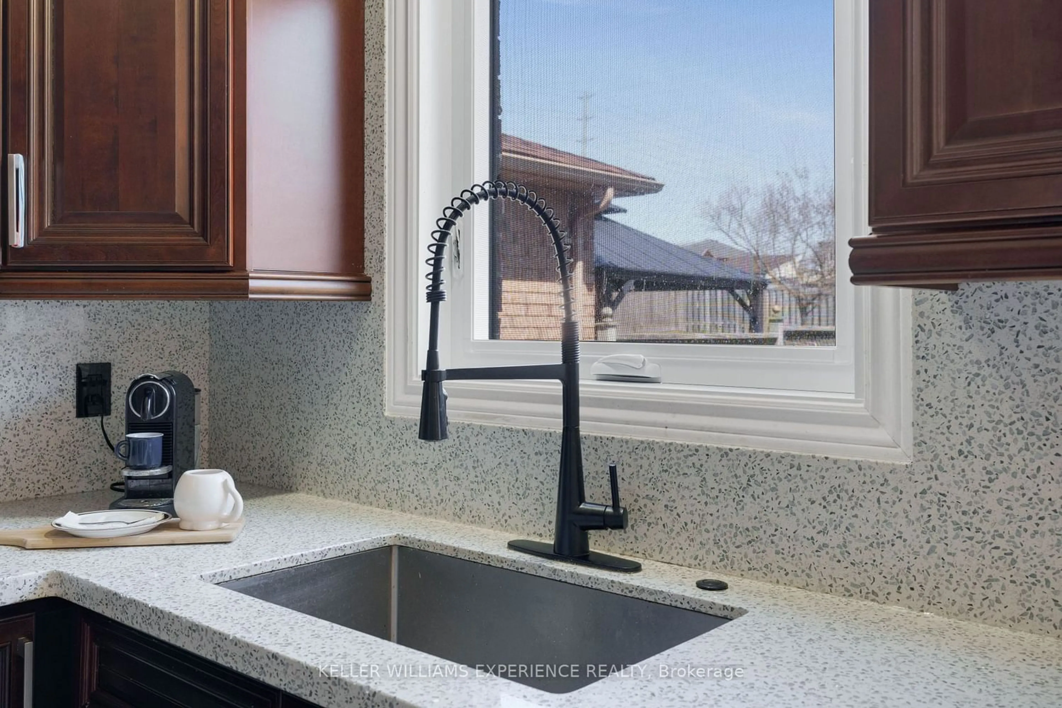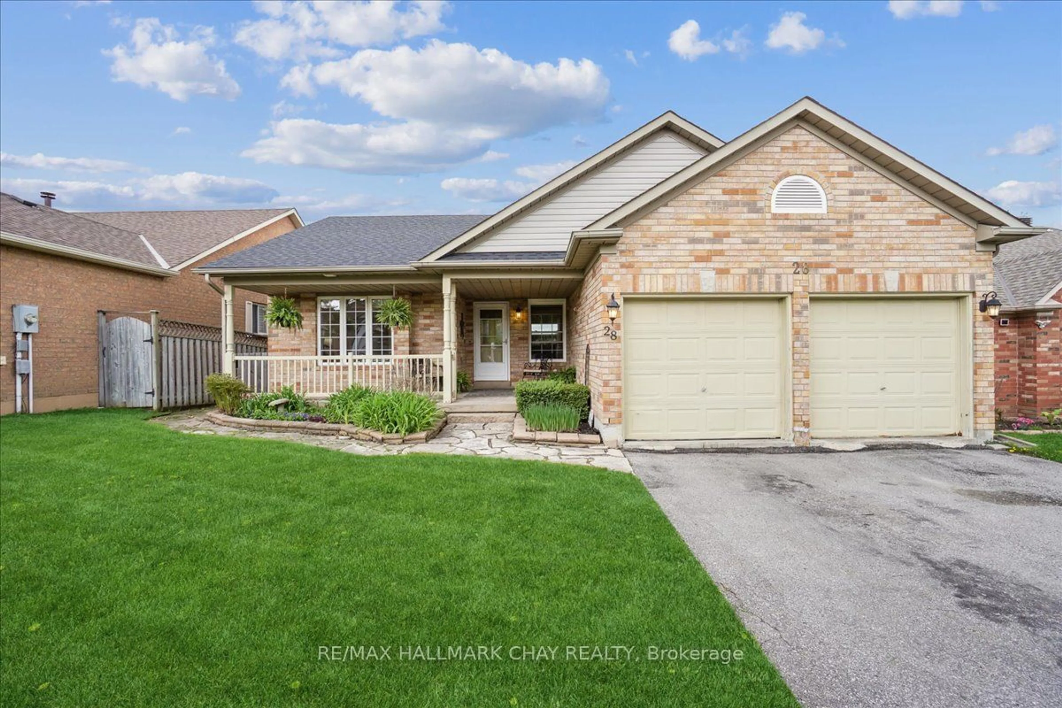106 Bourbon Circ, Barrie, Ontario L4M 7J7
Contact us about this property
Highlights
Estimated ValueThis is the price Wahi expects this property to sell for.
The calculation is powered by our Instant Home Value Estimate, which uses current market and property price trends to estimate your home’s value with a 90% accuracy rate.$1,021,000*
Price/Sqft$394/sqft
Days On Market13 days
Est. Mortgage$4,617/mth
Tax Amount (2023)$6,650/yr
Description
Discover your dream home nestled in a coveted South-East Barrie neighborhood on a family friendly court that ends in a park with playground. Features 4 bedrooms, 4 bathrooms and main floor office all adorned with hardwood and slate flooring. Freshly painted throughout, and even pre-wired for an electrical vehicle. This lovely home presents the perfect flow from the sun drenched living room to the separate dining room, through to the inviting eat-in kitchen with granite counters, to the family room. The outside offers even more; with double walkouts that lead you to an exceptional 170-foot lot, a verdant paradise backing onto serene woods, protected land and extensive walking trails. Offering an above-ground saltwater pool and stunning low-maintenance perennial gardens for your private enjoyment. Located in one of Barrie's most sought-after areas, this home is a stone's throw from top rated schools, parks, essential shopping, and convenient transport links like the GO transit and Highway 400, not to mention the beautiful Lake Simcoe. Welcome to the ultimate suburban retreat, blending privacy with unbeatable community amenities for an unparalleled living experience.
Property Details
Interior
Features
Main Floor
Laundry
1.96 x 2.24Office
3.51 x 2.64Living
5.16 x 3.35Fireplace / Hardwood Floor / Open Concept
Dining
3.81 x 3.35French Doors / Hardwood Floor / Open Concept
Exterior
Features
Parking
Garage spaces 2
Garage type Attached
Other parking spaces 2
Total parking spaces 4
Property History
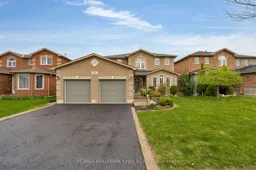 40
40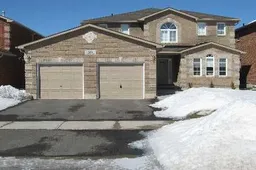 9
9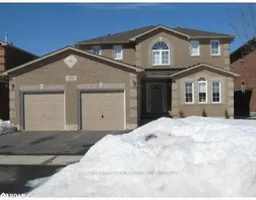 7
7Get an average of $10K cashback when you buy your home with Wahi MyBuy

Our top-notch virtual service means you get cash back into your pocket after close.
- Remote REALTOR®, support through the process
- A Tour Assistant will show you properties
- Our pricing desk recommends an offer price to win the bid without overpaying
