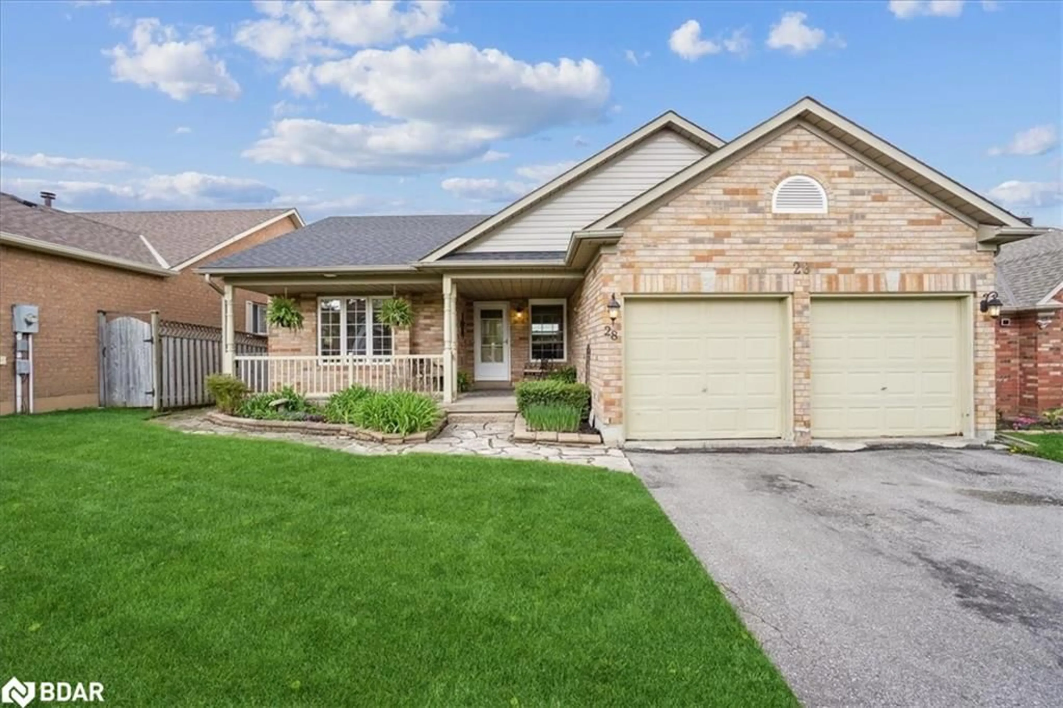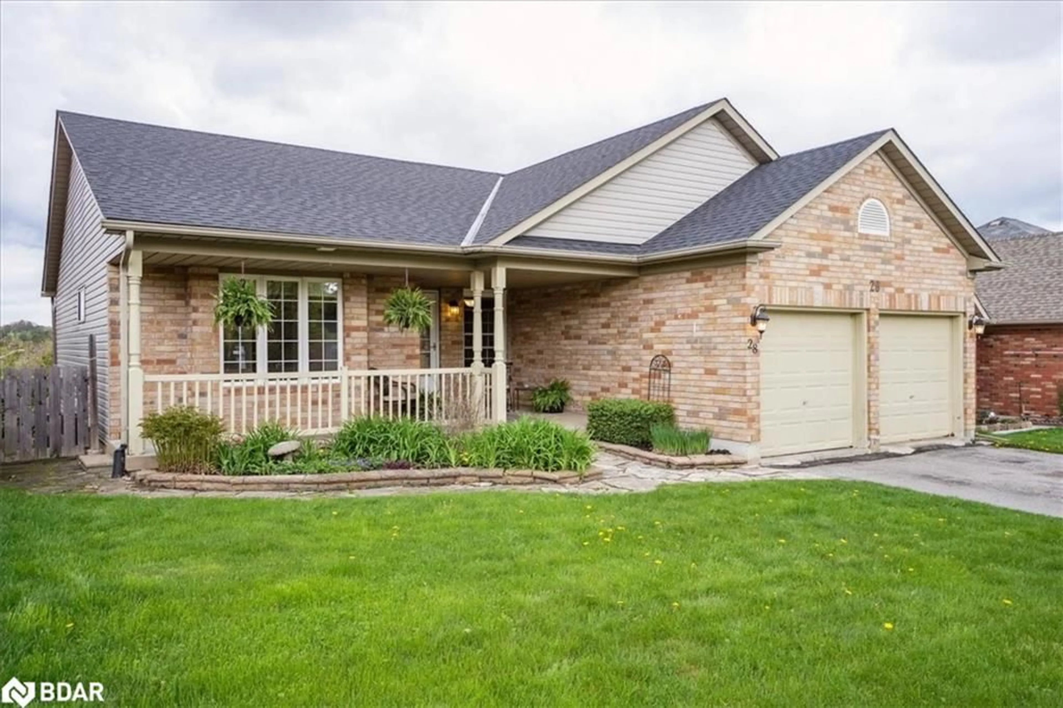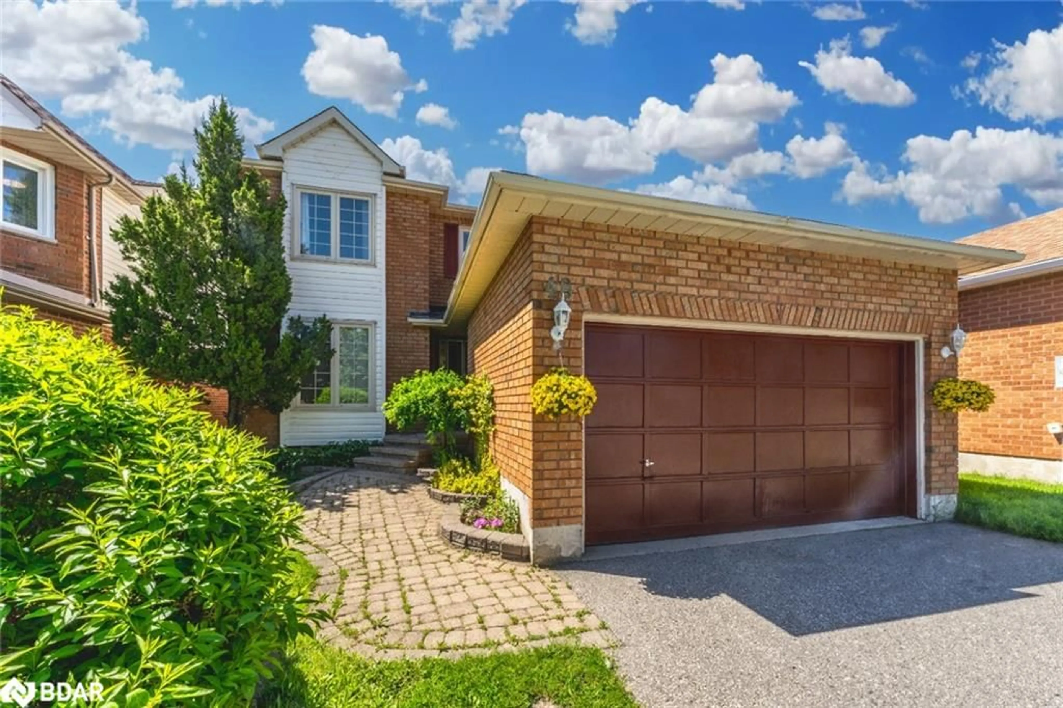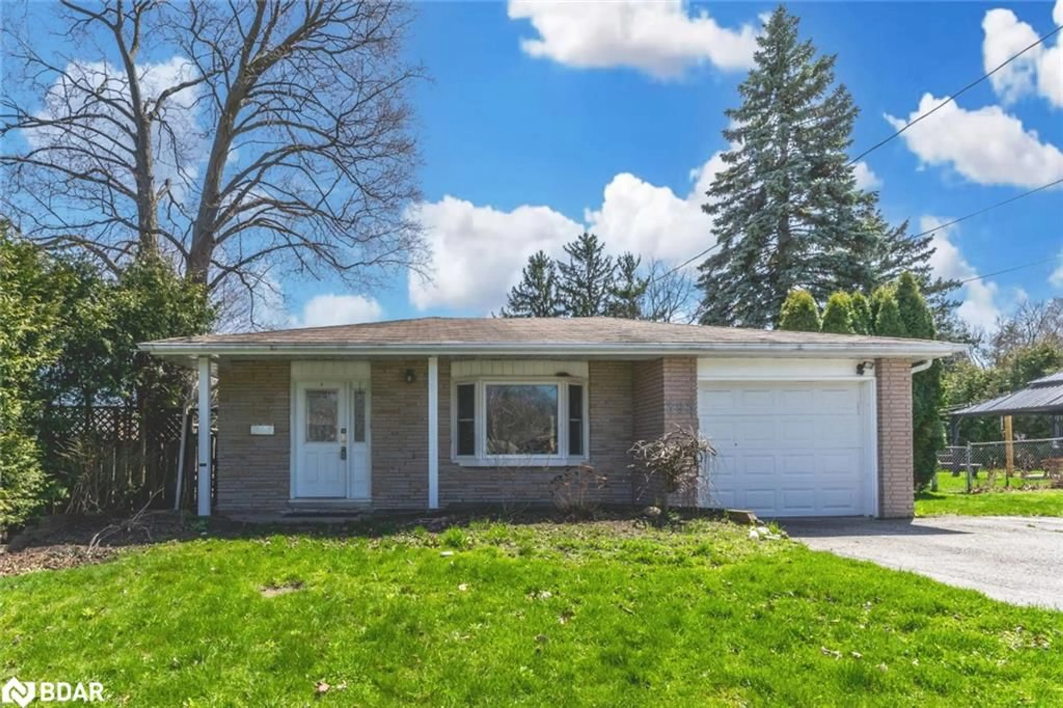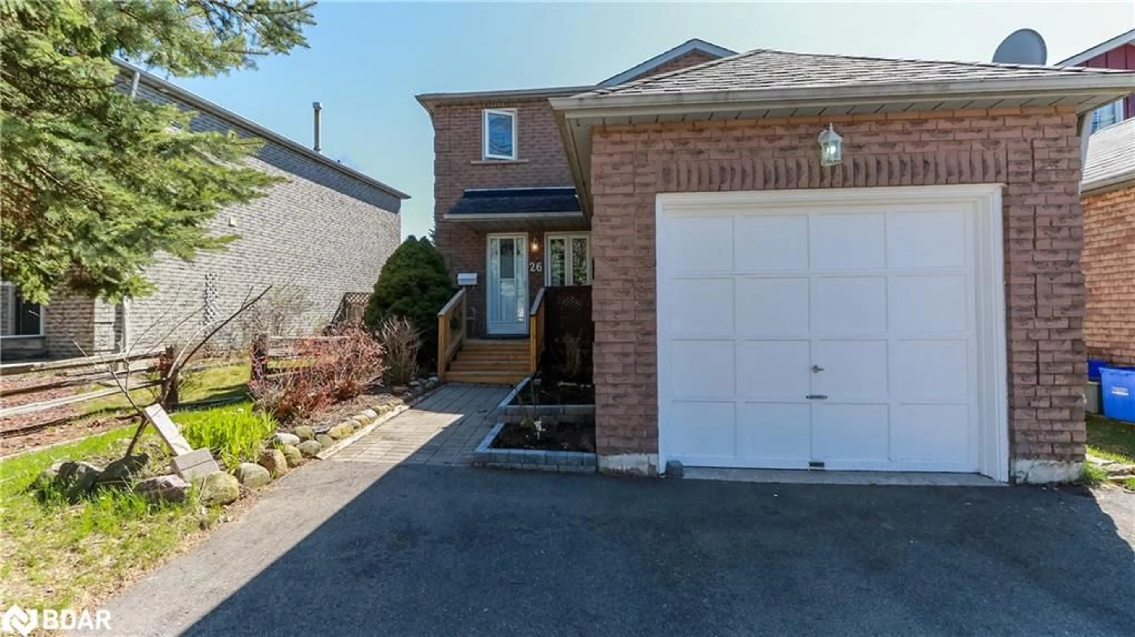28 Harwood Dr, Barrie, Ontario L4N 7B9
Contact us about this property
Highlights
Estimated ValueThis is the price Wahi expects this property to sell for.
The calculation is powered by our Instant Home Value Estimate, which uses current market and property price trends to estimate your home’s value with a 90% accuracy rate.$766,000*
Price/Sqft$628/sqft
Days On Market24 days
Est. Mortgage$3,646/mth
Tax Amount (2023)$4,900/yr
Description
Step into 28 Harwood and discover the epitome of charming bungalow living. With 2+1 bedrooms and over 2600 finished sq ft, this home caters perfectly to downsizers, first time home buyers, or families looking for the option for multi family living. Upon entry, be greeted by a spacious open concept layout adorned with vaulted ceilings, offering an inviting ambiance and panoramic views that stretch for miles. This isnt just any bungalow; its expansive living space will astound you. Start your days on the covered porch amidst the tranquility of the great neighborhood, mere minutes from numerous amenities. This location is perfect for commuters being close to the Go Station and Hwy 400. Indulge in relaxation in the beautifully updated main floor bathroom, featuring a serene ambiance and luxurious soaker tub. Entertain guests effortlessly on the two- tiered deck, ideal for outdoor gatherings. The separate entrance provides versatility, boasting an additional living space complete with its own walkout and private deck area, separate living and kitchen area as well as a large bright bedroom. Not only that the basement boasts ample storage for amazing functionality. With its seamless blend of charm and modern convenience, this home offers a sanctuary for comfortable living and effortless entertaining. Come experience the allure of 28 Harwood – your dream home awaits.
Property Details
Interior
Features
Main Floor
Kitchen
3.20 x 6.15Living Room
4.70 x 5.49Dining Room
3.20 x 3.38Bathroom
2-Piece
Exterior
Features
Parking
Garage spaces 2
Garage type -
Other parking spaces 2
Total parking spaces 4
Property History
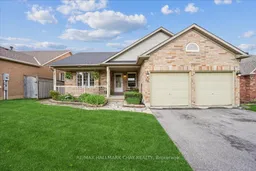 39
39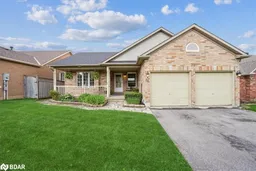 39
39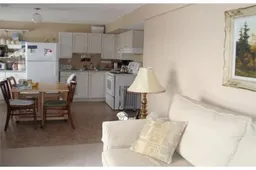 7
7Get an average of $10K cashback when you buy your home with Wahi MyBuy

Our top-notch virtual service means you get cash back into your pocket after close.
- Remote REALTOR®, support through the process
- A Tour Assistant will show you properties
- Our pricing desk recommends an offer price to win the bid without overpaying
