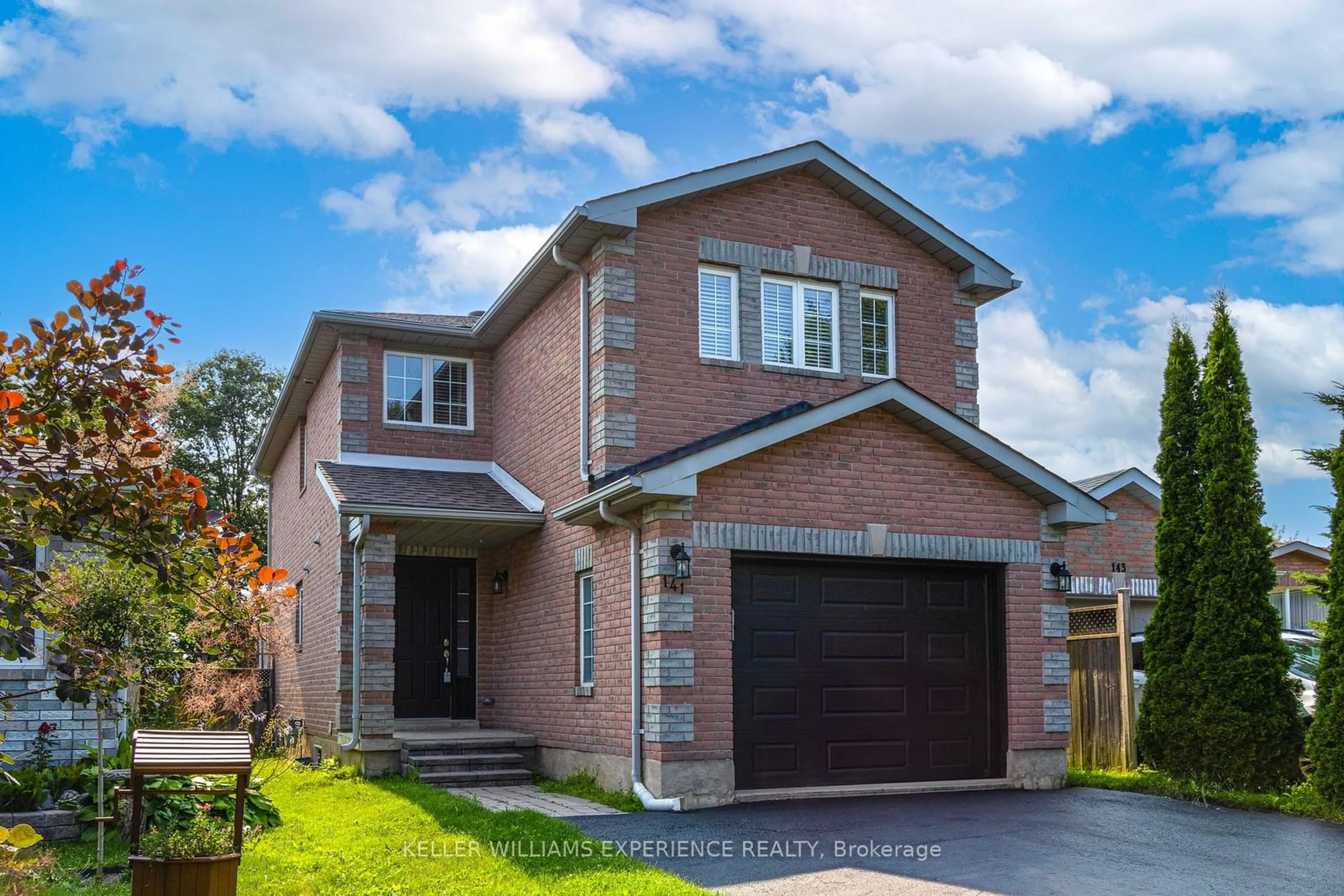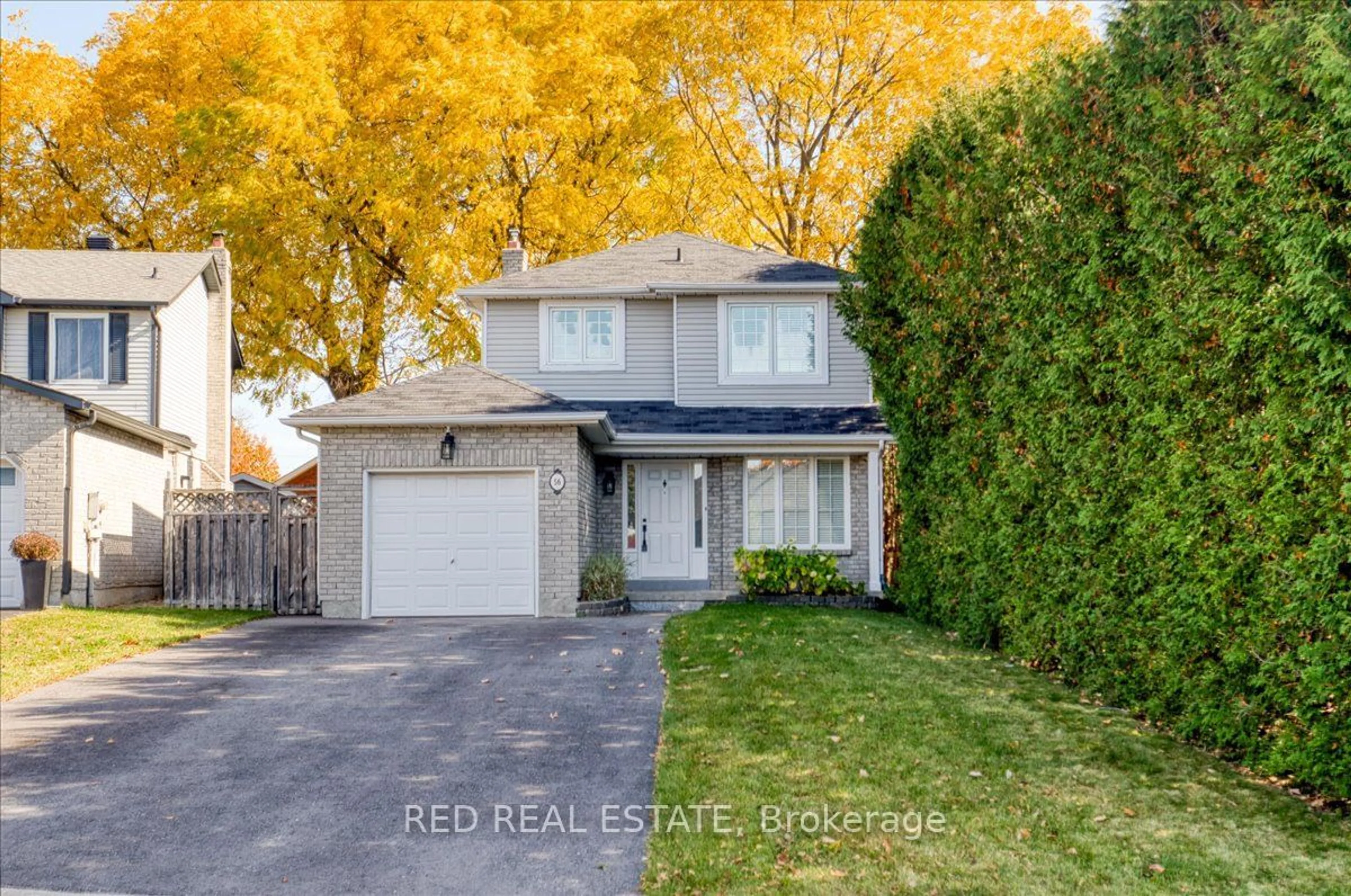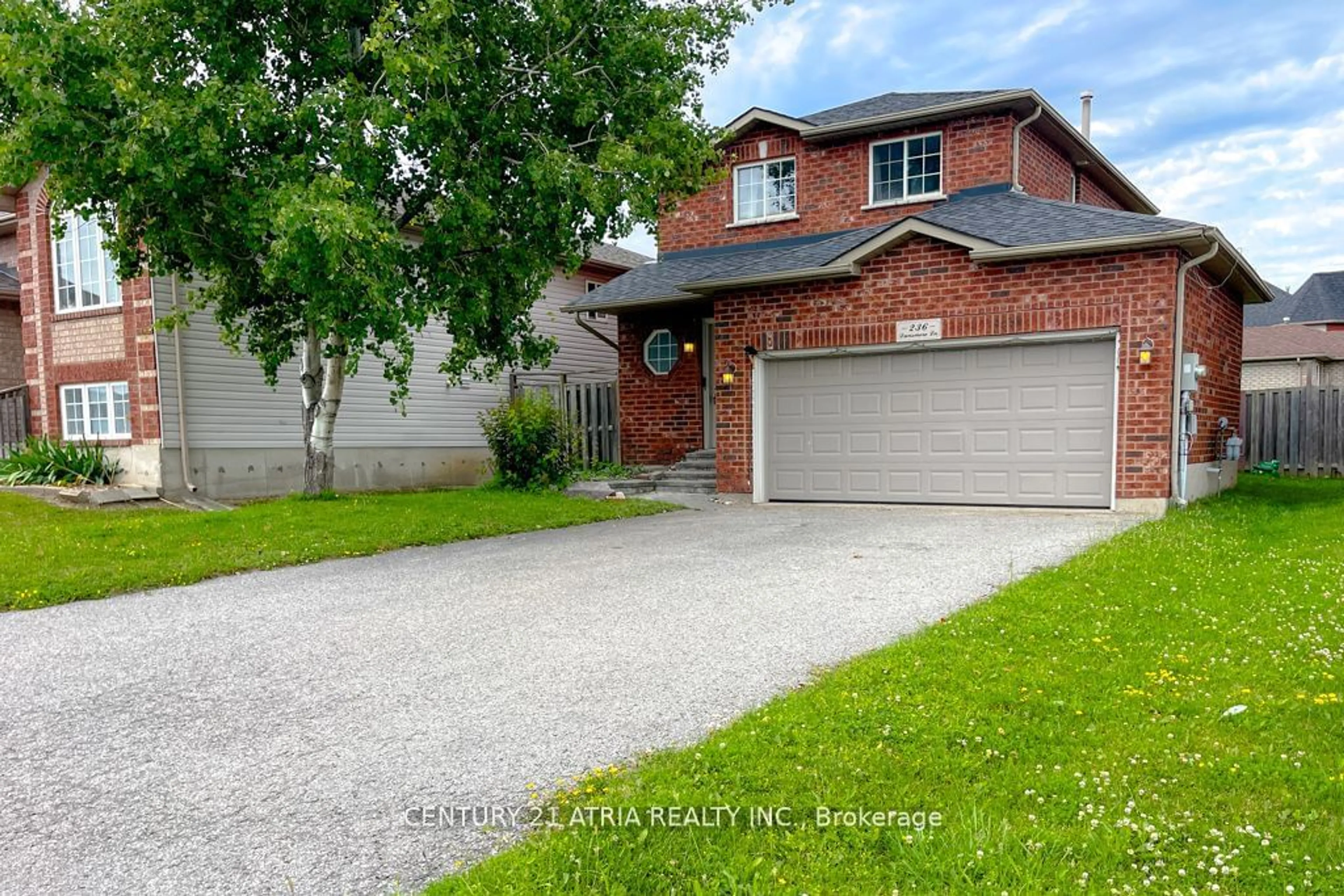104 Sundew Dr, Barrie, Ontario L4N 9M1
Contact us about this property
Highlights
Estimated ValueThis is the price Wahi expects this property to sell for.
The calculation is powered by our Instant Home Value Estimate, which uses current market and property price trends to estimate your home’s value with a 90% accuracy rate.Not available
Price/Sqft-
Est. Mortgage$3,865/mo
Tax Amount (2023)$5,191/yr
Days On Market1 year
Description
Top 5 Reasons You Will Love This Home: 1) Move-in ready and open-concept layout, ideal for a young family or those looking to downsize with the added benefit of fewer stairs 2) Chef's kitchen with ample cabinetry, counterspace, and a gas stove 3) Spacious loft with a primary bedroom suite offering a tranquil setting away from the rest of the bedrooms and complete with an oversized walk-in closet and exclusive ensuite access 4) Set on a pie-shaped lot with an incredible fully fenced backyard highlighting a saltwater swimming pool, a gas barbeque hookup, and mature trees, creating a sense of privacy 5) Nestled within a family friendly neighbourhood within a top-rated school district and only a short drive to Highway 27 and Highway 400 access, perfect for commuters. 2,552 fin.sq.ft. Age 25. Visit our website for more detailed information.
Property Details
Interior
Features
Main Floor
Living
3.78 x 3.68Hardwood Floor
Family
4.98 x 3.56Fireplace / Hardwood Floor / Open Concept
Br
4.11 x 2.72Hardwood Floor
Br
3.12 x 2.67Hardwood Floor
Exterior
Features
Parking
Garage spaces -
Garage type -
Total parking spaces 6
Property History
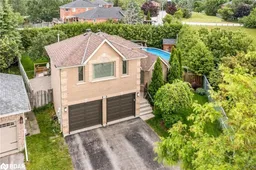 30
30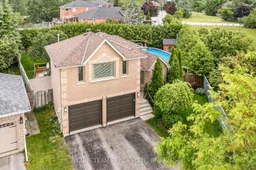 30
30Get up to 1% cashback when you buy your dream home with Wahi Cashback

A new way to buy a home that puts cash back in your pocket.
- Our in-house Realtors do more deals and bring that negotiating power into your corner
- We leverage technology to get you more insights, move faster and simplify the process
- Our digital business model means we pass the savings onto you, with up to 1% cashback on the purchase of your home
