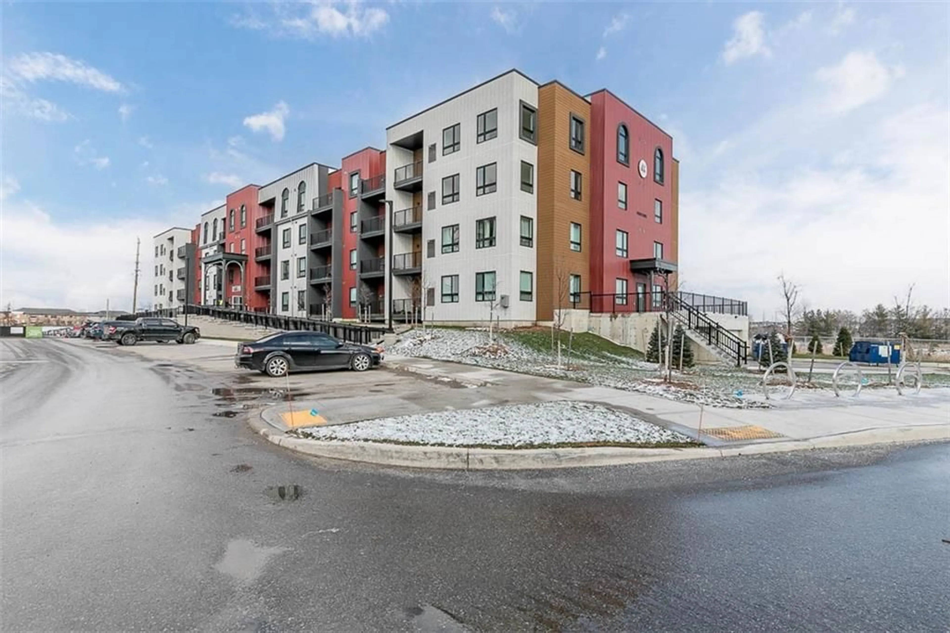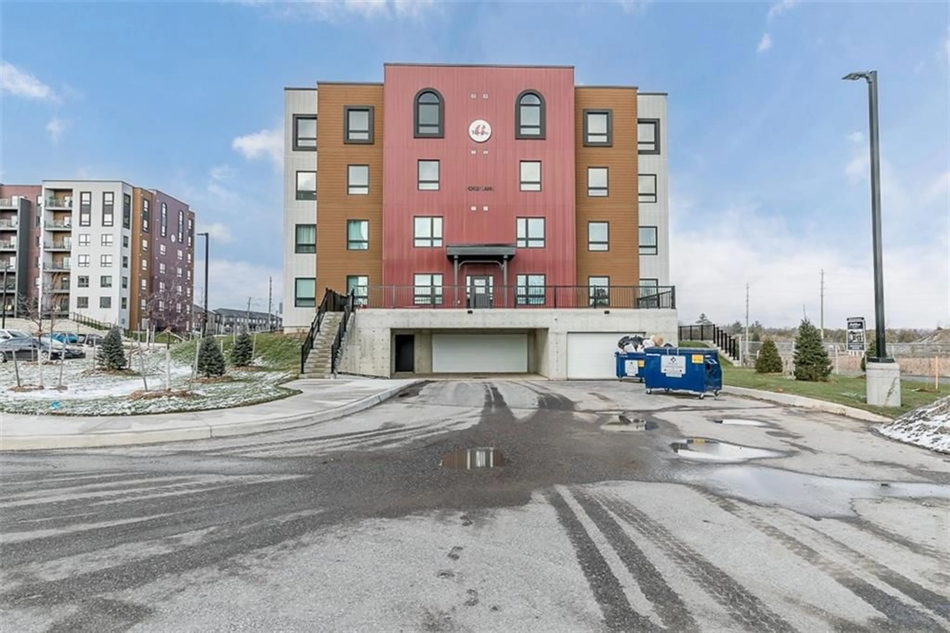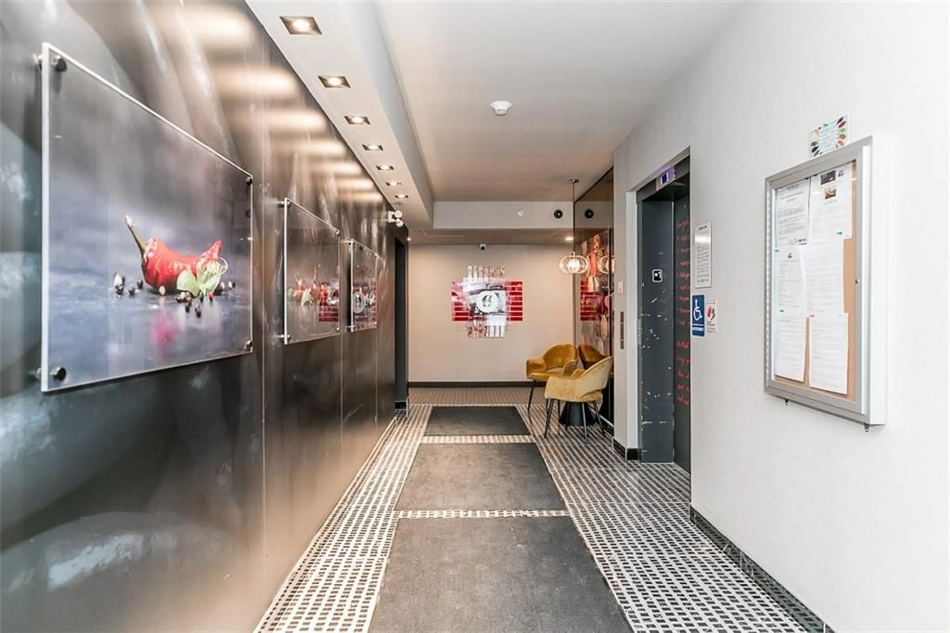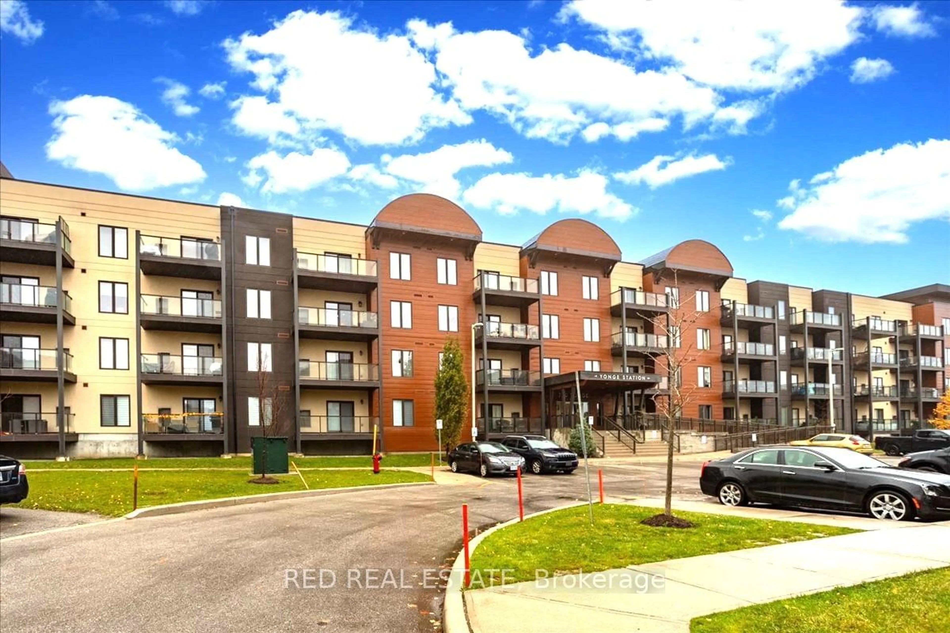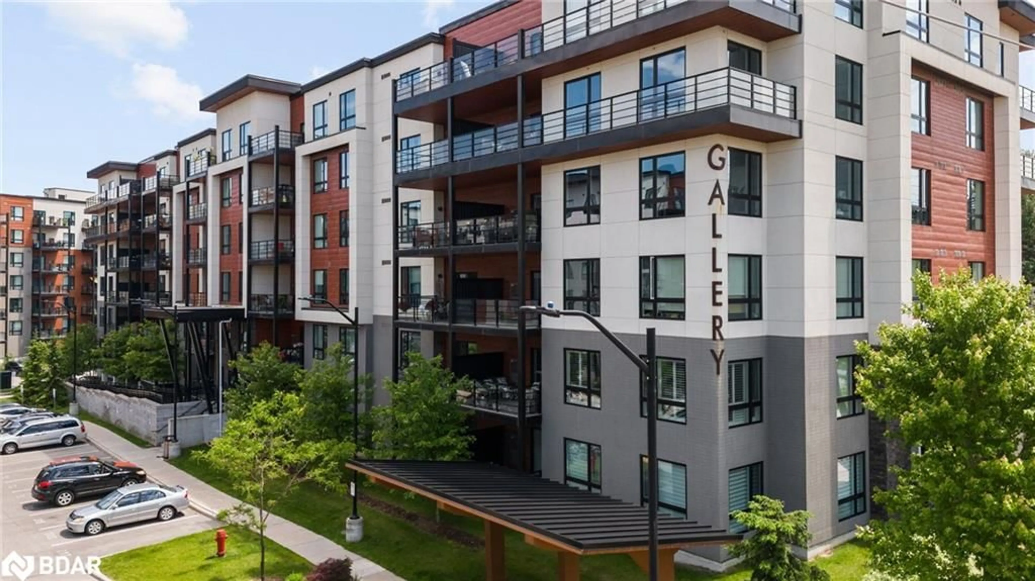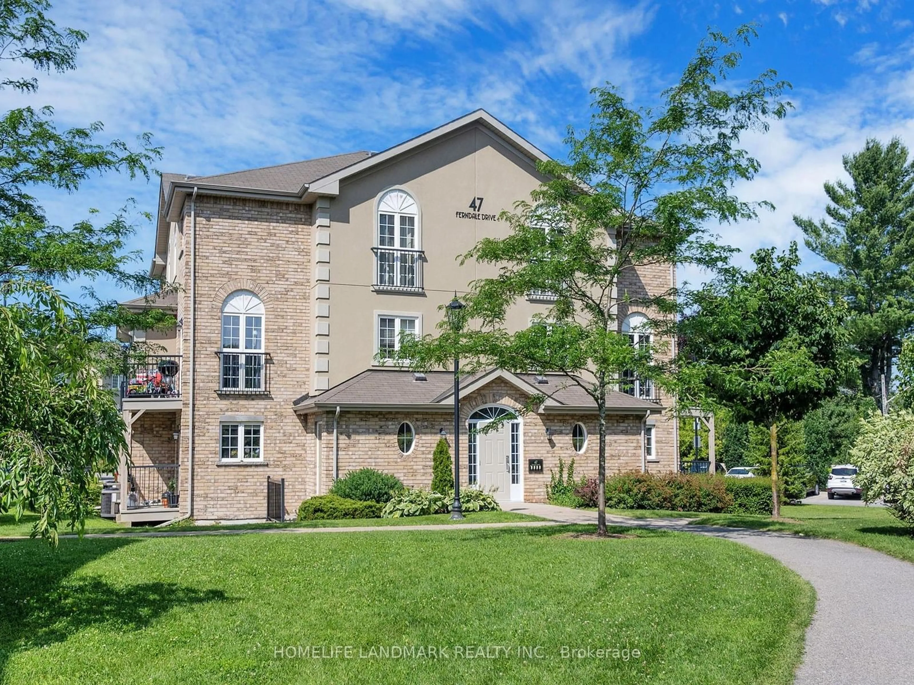1 Chef Lane #207, Barrie, Ontario L4N 0H7
Contact us about this property
Highlights
Estimated ValueThis is the price Wahi expects this property to sell for.
The calculation is powered by our Instant Home Value Estimate, which uses current market and property price trends to estimate your home’s value with a 90% accuracy rate.$682,000*
Price/Sqft$582/sqft
Days On Market139 days
Est. Mortgage$2,572/mth
Maintenance fees$550/mth
Tax Amount (2023)$5,500/yr
Description
Welcome to your dream home at Barrie's latest architectural masterpiece – a brand-new condominium that redefines luxury living! This stunning 2-bedroom, 2-bathroom residence is designed with modern elegance, offering a lifestyle of comfort and sophistication. Unwind in generously sized bedrooms, each thoughtfully designed to provide a perfect blend of tranquility and functionality. Indulge in the luxury of two meticulously crafted bathrooms featuring high-end fixtures and finishes. The heart of this home boasts a state-of-the-art kitchen, equipped with top-tier appliances, sleek cabinetry, and stylish countertops. Embrace the airy and open layout that seamlessly connects the living and dining areas, creating an inviting space for entertaining friends or relaxing with family. Enjoy breathtaking views of Barrie's scenic surroundings from your private balcony, providing a perfect backdrop to start or end your day. ADDITIONAL PARKING SPACE AVAILABLE. Take advantage of the building's exclusive amenities, including a fitness center, communal spaces, and more, designed to elevate your lifestyle. This is more than just a home; it's a lifestyle upgrade. Immerse yourself in the epitome of modern living, where every detail is carefully curated for your comfort and enjoyment.
Property Details
Interior
Features
M Floor
Primary Bedroom
12 x 17Primary Bedroom
12 x 17Ensuite
0 x 03-Piece
Ensuite
0 x 03-Piece
Exterior
Parking
Garage spaces 1
Garage type Underground
Other parking spaces 0
Total parking spaces 1
Condo Details
Amenities
BBQs Permitted, Exercise Room, Games Room, Party Room, Visitor Parking
Inclusions
Property History
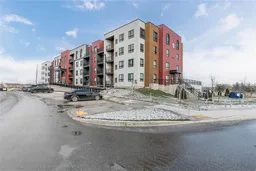 28
28Get up to 1% cashback when you buy your dream home with Wahi Cashback

A new way to buy a home that puts cash back in your pocket.
- Our in-house Realtors do more deals and bring that negotiating power into your corner
- We leverage technology to get you more insights, move faster and simplify the process
- Our digital business model means we pass the savings onto you, with up to 1% cashback on the purchase of your home
