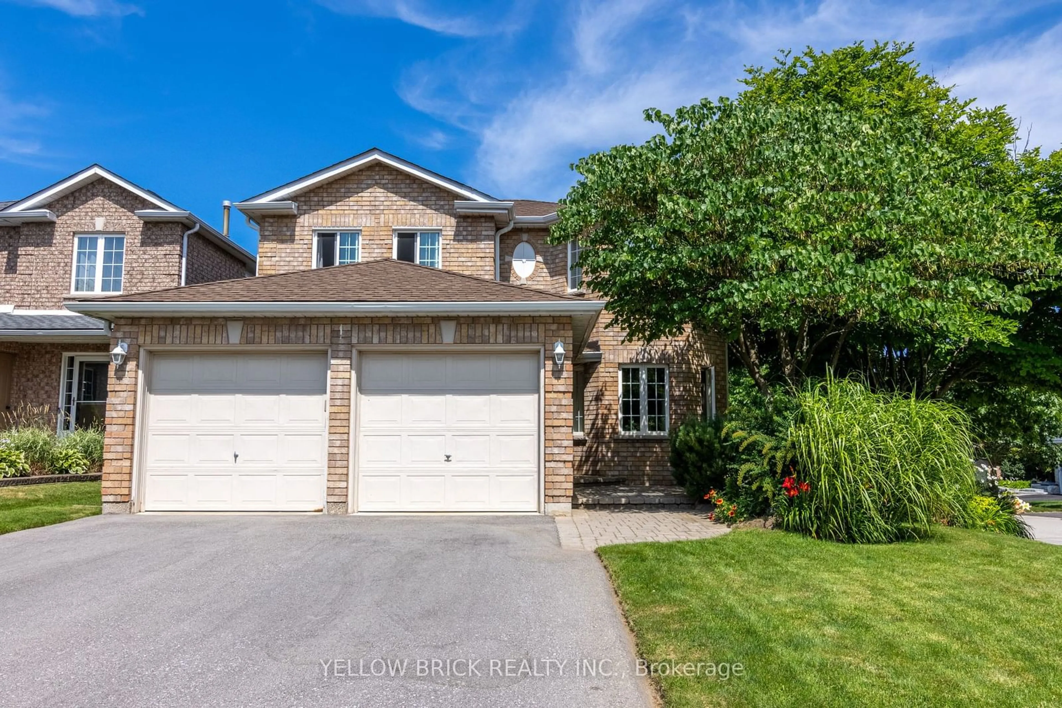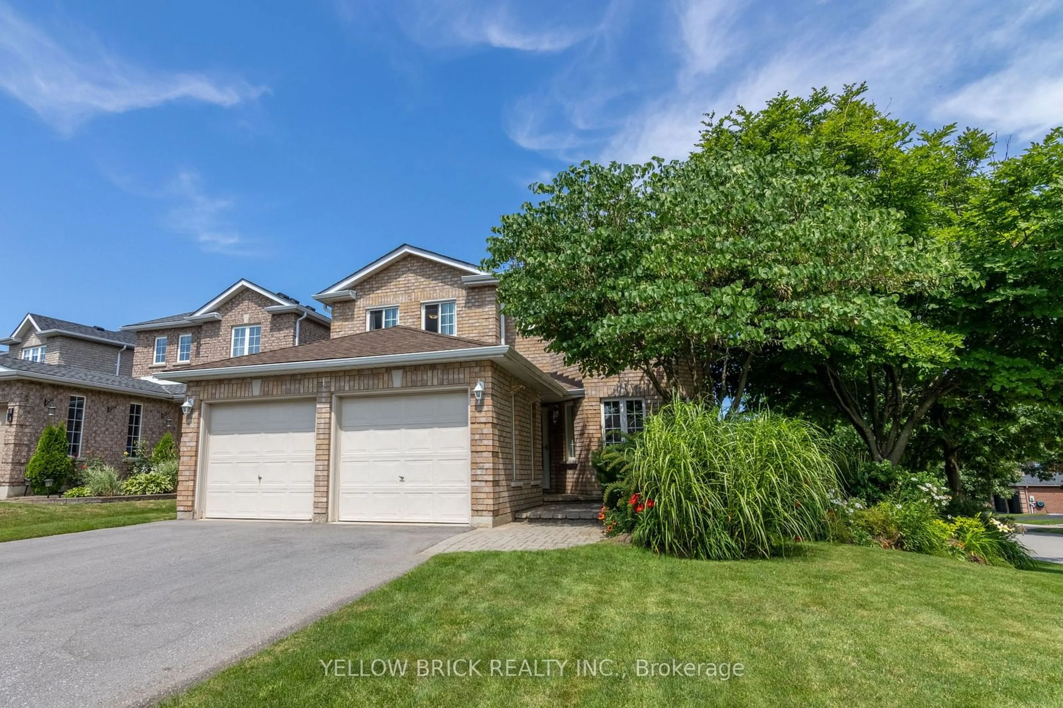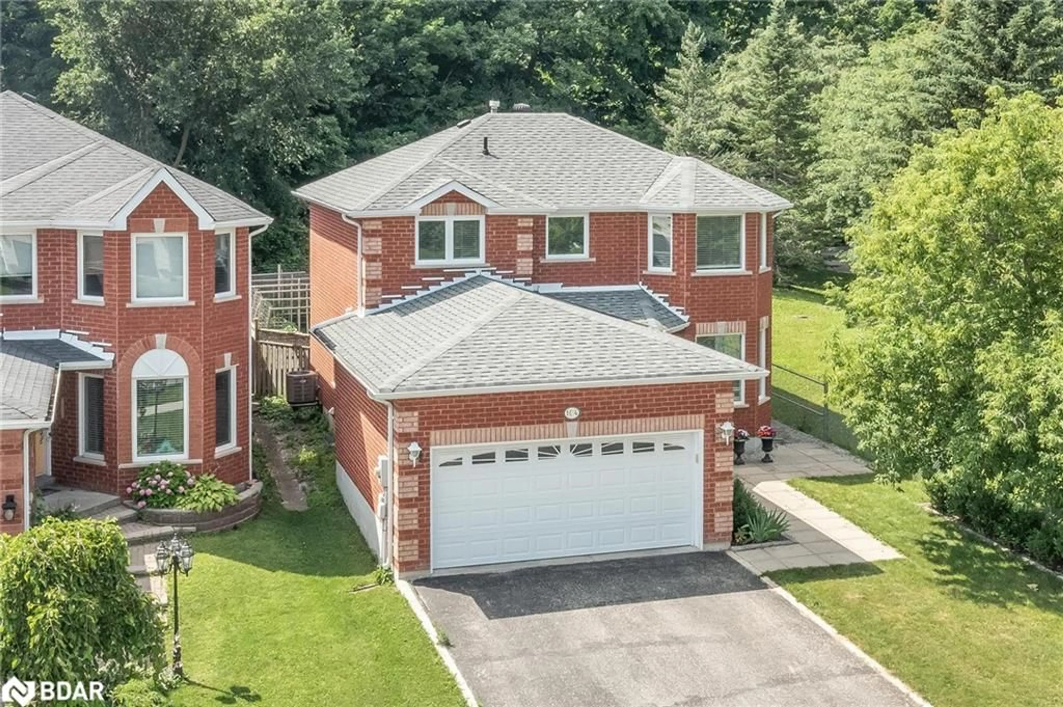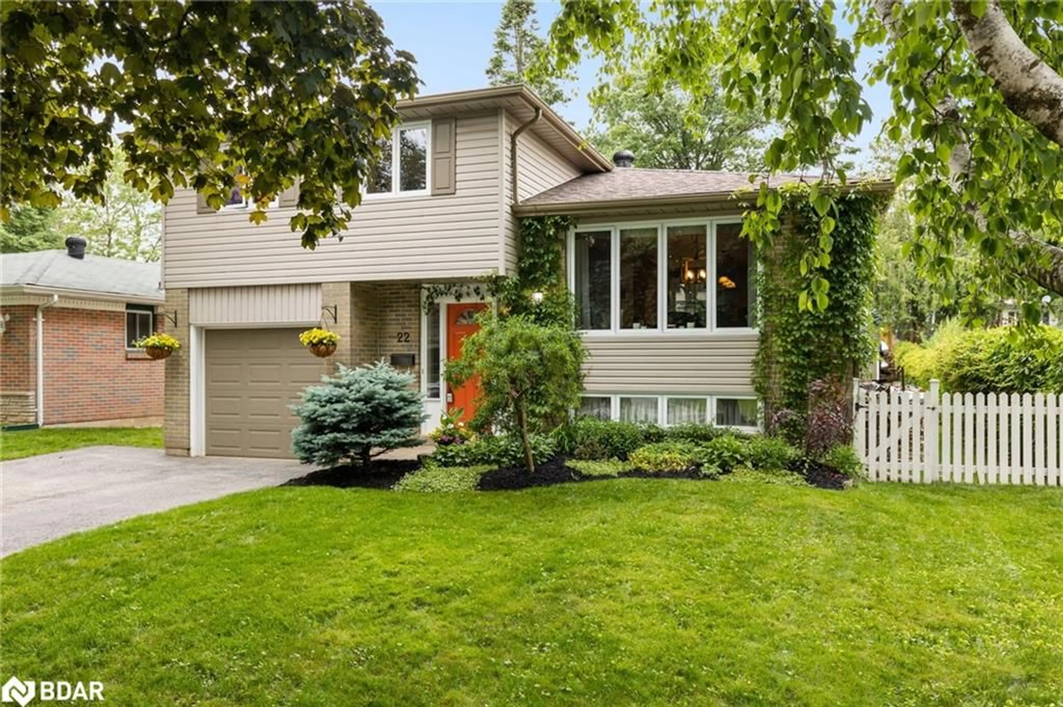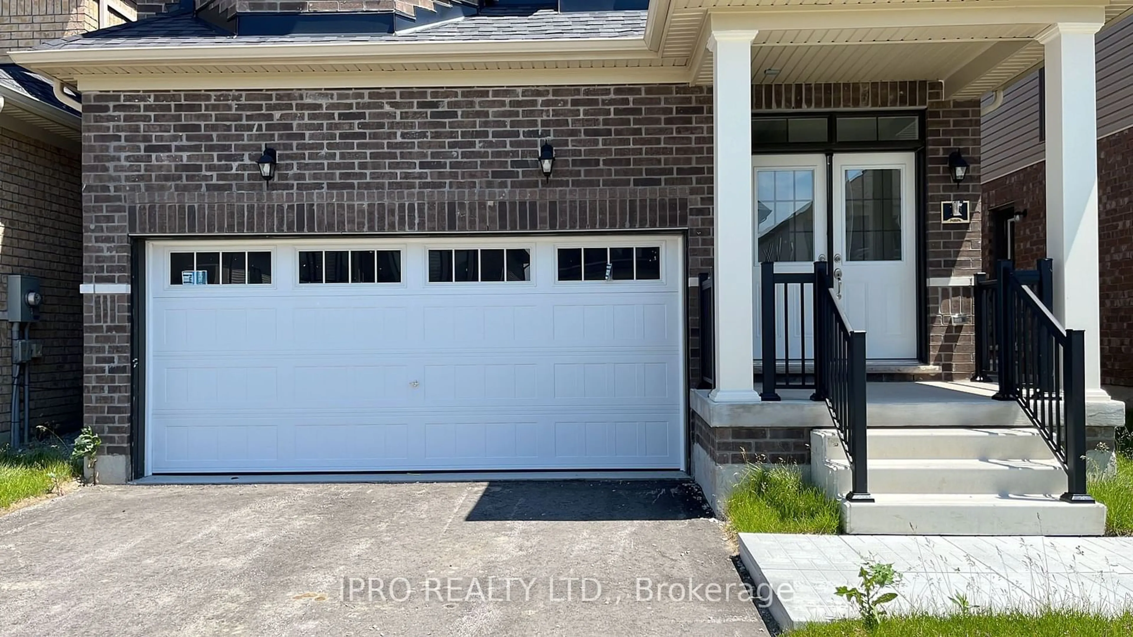1 Brown Wood Dr, Barrie, Ontario L4M 6N4
Contact us about this property
Highlights
Estimated ValueThis is the price Wahi expects this property to sell for.
The calculation is powered by our Instant Home Value Estimate, which uses current market and property price trends to estimate your home’s value with a 90% accuracy rate.$914,000*
Price/Sqft$448/sqft
Days On Market3 days
Est. Mortgage$4,273/mth
Tax Amount (2023)$5,461/yr
Description
Welcome to 1 Brown Wood Dr., where quality meets comfort in this meticulously crafted Morra-built 2-storey home. Spanning 2200 square feet of finished living space, this residence offers ample room for both relaxation and entertainment. Inside, you'll find 4 spacious bedrooms and 3 well-appointed bathrooms, providing comfortable accommodation for family and guests alike. The heart of the home, a generously sized kitchen, is perfect for hosting gatherings with its seamless flow into the backyard oasis. Step outside to discover a professionally landscaped retreat featuring a custom gas-heated pool expertly designed and installed by Koho Pools. Whether lounging poolside or enjoying alfresco dining, this private haven promises endless summer enjoyment. The unfinished lookout basement presents boundless opportunities, whether you envision additional living space or an in-law suite, complemented by oversized windows that flood the area with natural light. Centrally located in the picturesque city of Barrie, residents enjoy proximity to a myriad of amenities including great schools, shopping, dining, recreational facilities, and healthcare services. Easy access to highways ensures convenient travel to nearby attractions and beyond. Don't miss your chance to experience the ultimate in suburban living. Call today to schedule your private tour and seize the opportunity to make this your new home in time to savour the remaining summer days!
Property Details
Interior
Features
Main Floor
Family
5.49 x 3.23Living
4.08 x 3.05Dining
3.66 x 3.05Bathroom
0.00 x 0.002 Pc Bath
Exterior
Features
Parking
Garage spaces 2
Garage type Attached
Other parking spaces 2
Total parking spaces 4
Property History
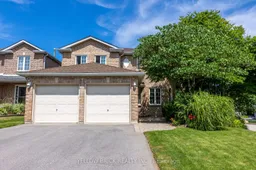 37
37Get up to 1% cashback when you buy your dream home with Wahi Cashback

A new way to buy a home that puts cash back in your pocket.
- Our in-house Realtors do more deals and bring that negotiating power into your corner
- We leverage technology to get you more insights, move faster and simplify the process
- Our digital business model means we pass the savings onto you, with up to 1% cashback on the purchase of your home
