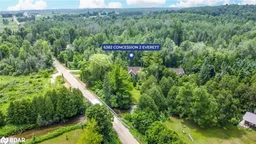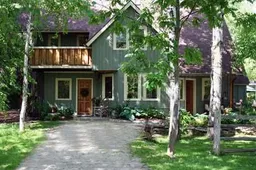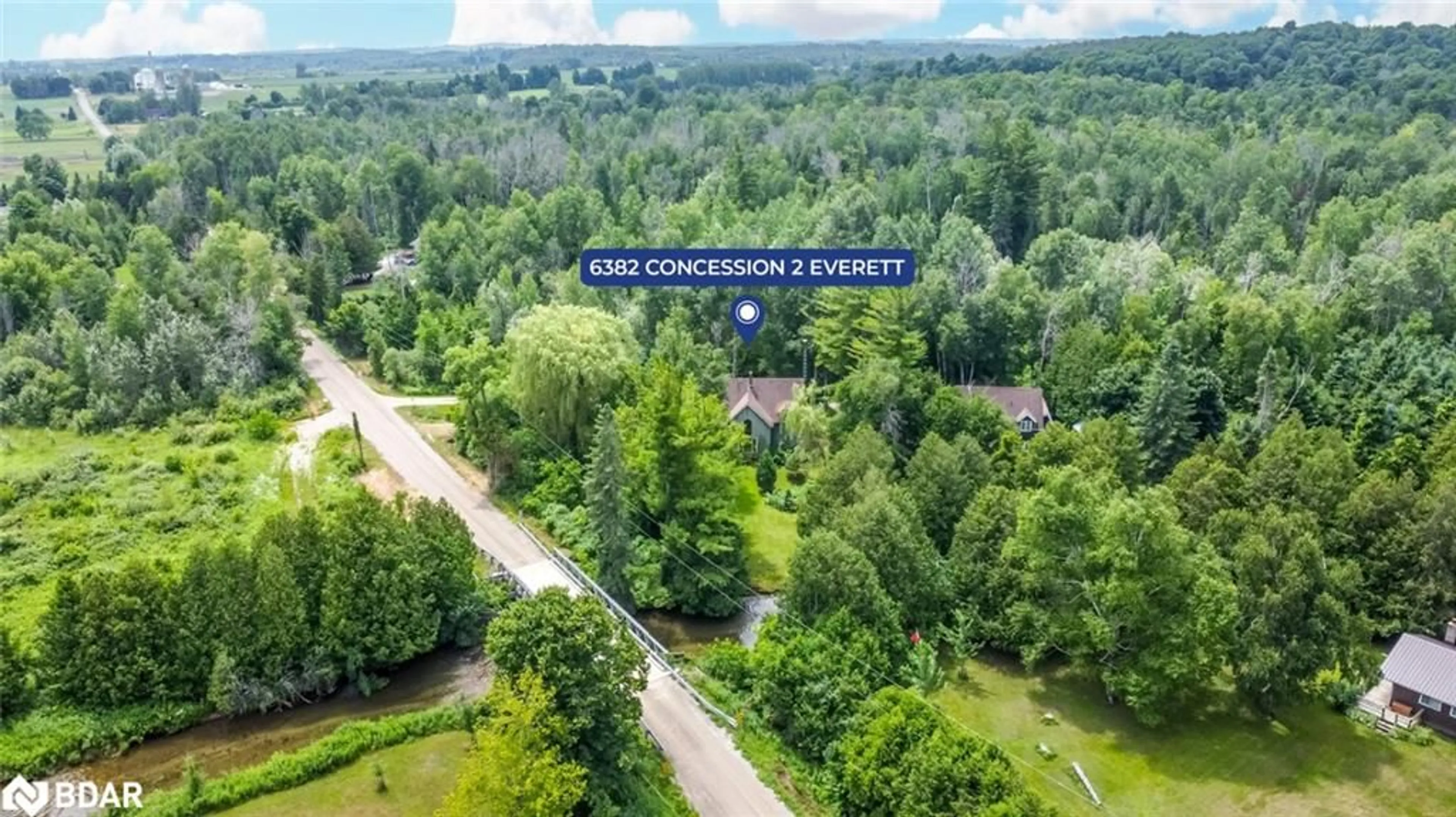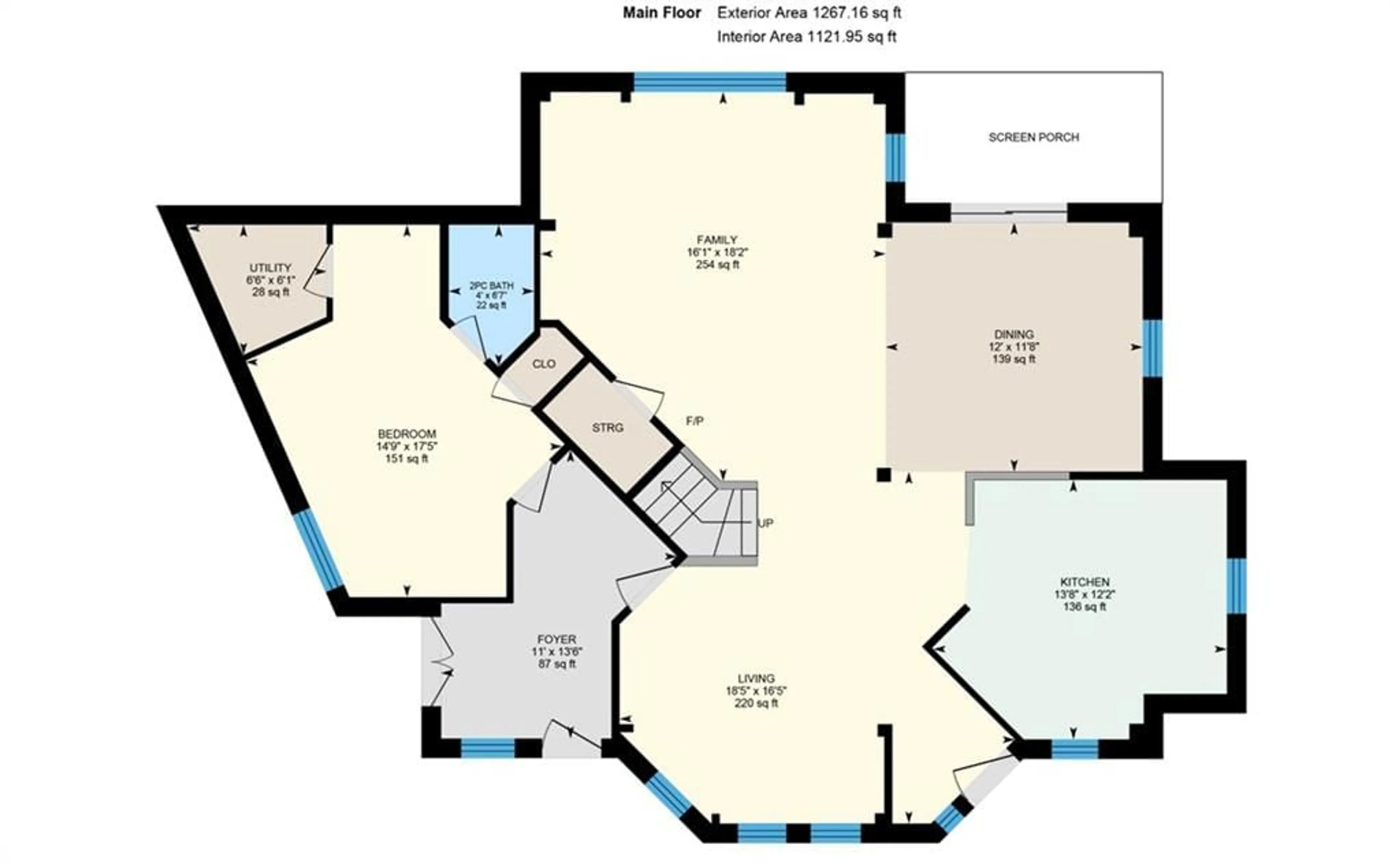6382 Concession 2 Rd, Adjala-Tosorontio, Ontario L0M 1J0
Contact us about this property
Highlights
Estimated ValueThis is the price Wahi expects this property to sell for.
The calculation is powered by our Instant Home Value Estimate, which uses current market and property price trends to estimate your home’s value with a 90% accuracy rate.$920,000*
Price/Sqft$364/sqft
Days On Market23 days
Est. Mortgage$3,543/mth
Tax Amount (2024)$3,245/yr
Description
DISCOVER THE PERFECT BLEND OF RUSTIC ELEGANCE AND COMFORT IN A SECLUDED HAVEN ALONG THE PINE RIVER! This charming home, adorned with impressive exposed pine beams, sits on a sprawling 1/2 acre treed lot, offering unparalleled privacy and serenity. Nestled on a cul-de-sac and backing onto the tranquil Pine River, this secluded gem is surrounded by mature trees and lush green space. Step inside to an inviting open-concept main floor featuring a cozy family room with large windows and a charming fireplace. The dining room opens onto a delightful screened porch, perfect for enjoying the serene surroundings. The main floor also boasts a convenient fourth bedroom and gleaming hardwood flooring, with elegant pine stairs leading to the second floor. Upstairs, a spacious hallway overlooks the family room and offers a picturesque view of the river through a large picture window. The primary bedroom is a true sanctuary with a 3-piece ensuite bathroom and a generous balcony. Wood doors and trims add a touch of rustic elegance throughout the home. Additional features include multiple finished attic spaces for ample storage and a private driveway off Concession 2 Rd, with an alternative access option! Don't miss the opportunity to own this unique #HomeToStay!
Property Details
Interior
Features
Second Floor
Bedroom
3.23 x 3.58Bedroom Primary
5.72 x 6.76beamed ceilings / broadloom / cathedral ceiling(s)
Bedroom
4.11 x 3.58beamed ceilings / broadloom
Bathroom
3-piece / ensuite
Exterior
Features
Parking
Garage spaces -
Garage type -
Total parking spaces 4
Property History
 25
25 9
9Get up to 1% cashback when you buy your dream home with Wahi Cashback

A new way to buy a home that puts cash back in your pocket.
- Our in-house Realtors do more deals and bring that negotiating power into your corner
- We leverage technology to get you more insights, move faster and simplify the process
- Our digital business model means we pass the savings onto you, with up to 1% cashback on the purchase of your home

