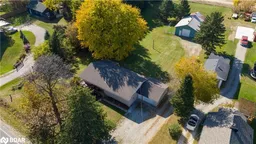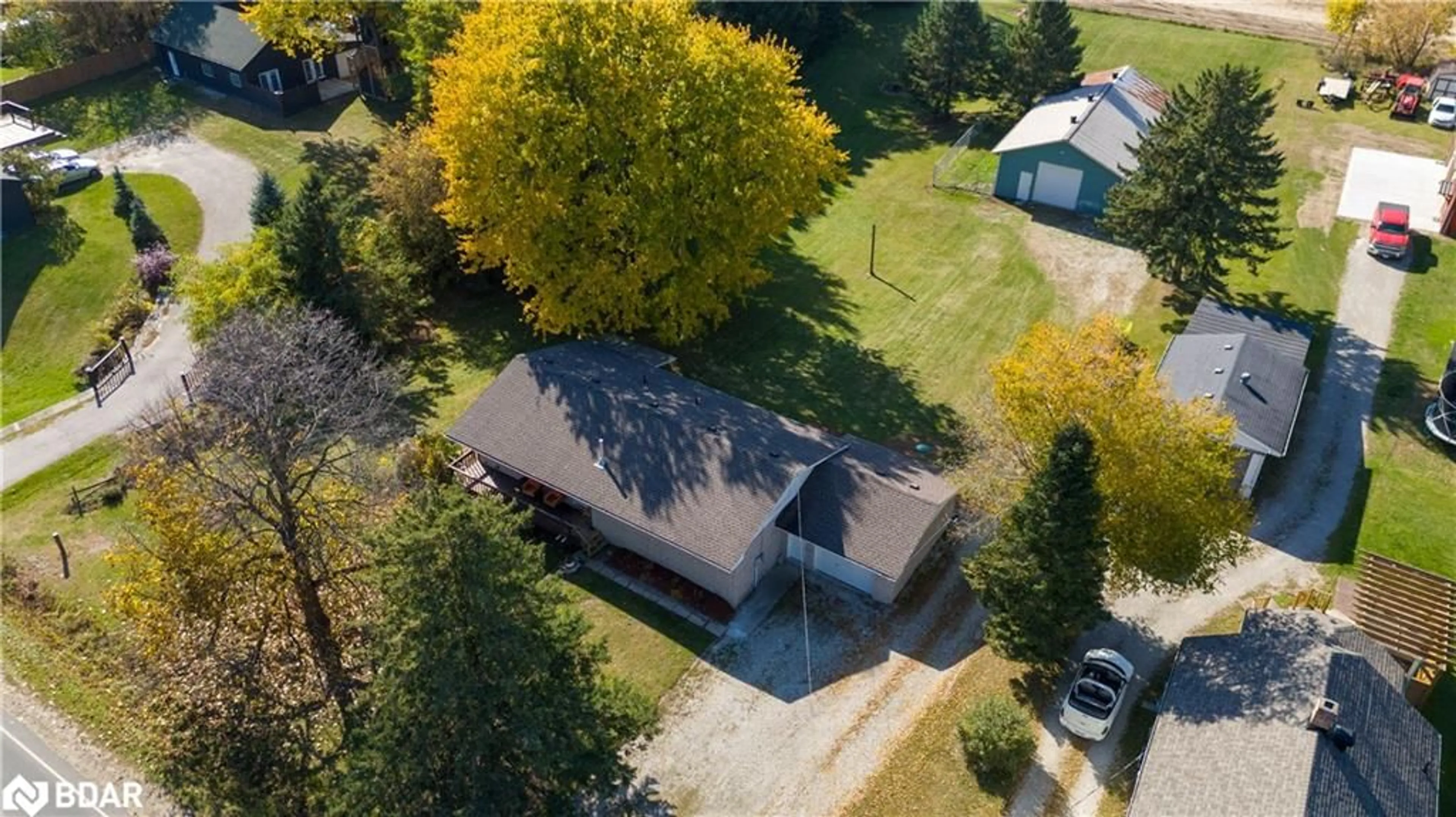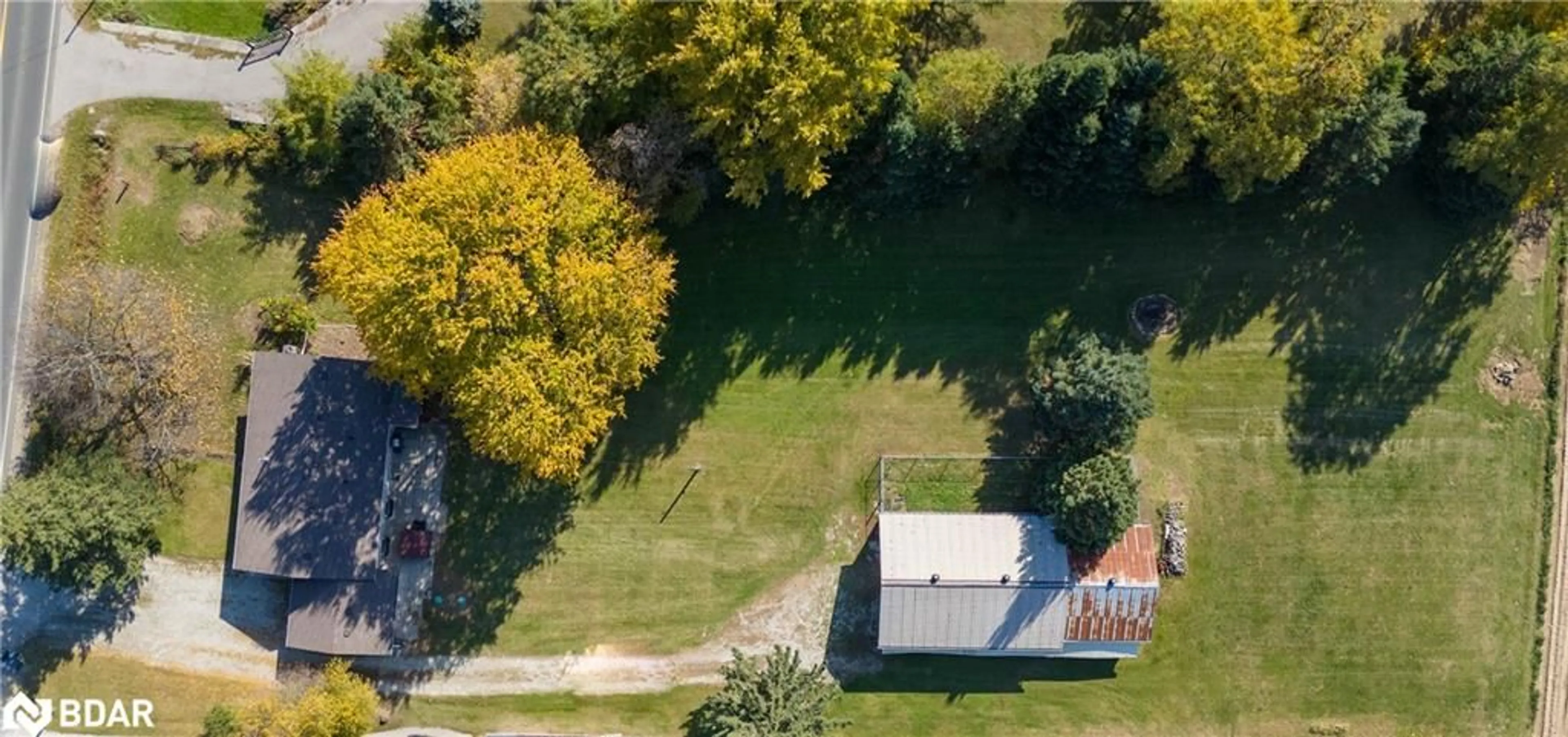6210 County Rd 13, Everett, Ontario L0M 1J0
Contact us about this property
Highlights
Estimated ValueThis is the price Wahi expects this property to sell for.
The calculation is powered by our Instant Home Value Estimate, which uses current market and property price trends to estimate your home’s value with a 90% accuracy rate.Not available
Price/Sqft$686/sqft
Est. Mortgage$3,861/mo
Tax Amount (2024)$3,920/yr
Days On Market9 days
Description
This is bungalow living on a spacious 1.06 acres lot with a 30’x60’ detached workshop! Welcome to this inviting 3-bedroom bungalow, ideal for those seeking the convenience of a home with no stairs and caters to a lifestyle of ease and accessibility. Set on a peaceful lot with no neighbours behind you, this home is your chance to enjoy the best of single-floor living in a charming and welcoming space. Step into the expansive living room, where gleaming hardwood floors, sophisticated crown moulding, and large windows invite abundant natural light, creating a warm and welcoming atmosphere. The living room flows seamlessly into the formal dining room, designed to host large family gatherings with ease. From here, step through the walkout to the rear yard, where you'll find 1.06 acres of beautiful land to enjoy, a fenced in area for your dogs, and a private patio featuring a luxurious hot tub, perfect for unwinding after a long day. The timeless kitchen with white cabinetry comes complete with crown moulding and undermount lighting. In addition to oversized pot drawers, there is ample cabinet space for storage, sleek quartz countertops with an undermount sink and reverse osmosis system. Each of the three generously sized bedrooms offers ample space for relaxation, while the 4- piece bathroom features a luxurious soaker tub and a convenient stand-alone shower creating a soothing retreat to unwind and refresh. There is a separate entrance to the lower-level ideal for multi-generation living or income potential. The lower level is framed and ready to be finished, complete with a rough-in bathroom, oversized bedroom with two large windows, generous sized rec room with above grade windows for an abundance of natural light, and a newer gas fireplace to keep you cozy during the winter months. The spacious private yard features a 30’ x 60’ workshop with a dedicated laneway for endless possibilities for home based businesses, hobbies, storage, or projects.
Upcoming Open House
Property Details
Interior
Features
Main Floor
Kitchen
4.11 x 3.61double vanity / tile floors
Dining Room
3.68 x 3.05crown moulding / hardwood floor / walkout to balcony/deck
Bedroom Primary
3.20 x 3.66Bedroom
3.30 x 3.71Hardwood Floor
Exterior
Features
Parking
Garage spaces 1
Garage type -
Other parking spaces 6
Total parking spaces 7
Property History
 23
23Get up to 1% cashback when you buy your dream home with Wahi Cashback

A new way to buy a home that puts cash back in your pocket.
- Our in-house Realtors do more deals and bring that negotiating power into your corner
- We leverage technology to get you more insights, move faster and simplify the process
- Our digital business model means we pass the savings onto you, with up to 1% cashback on the purchase of your home

