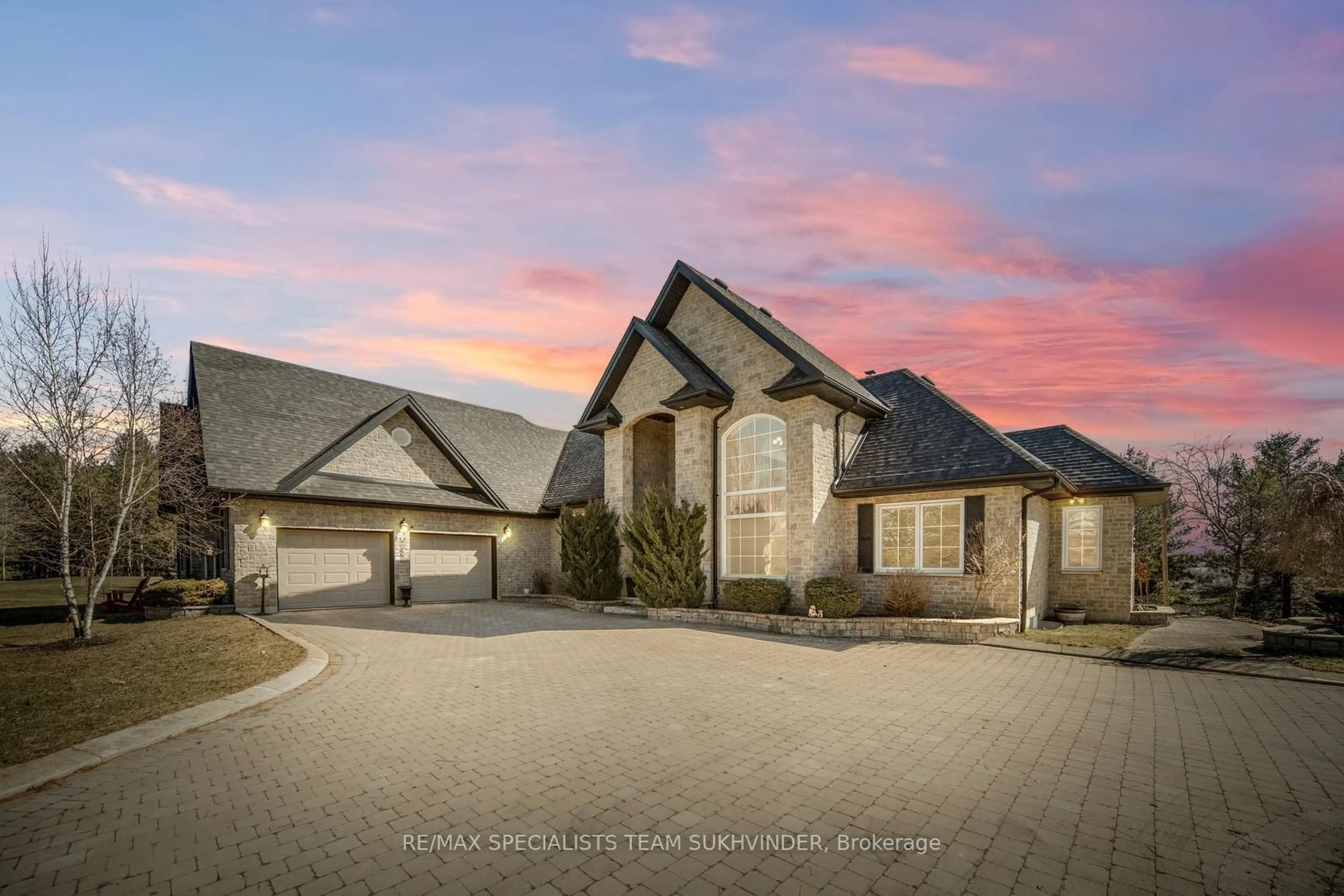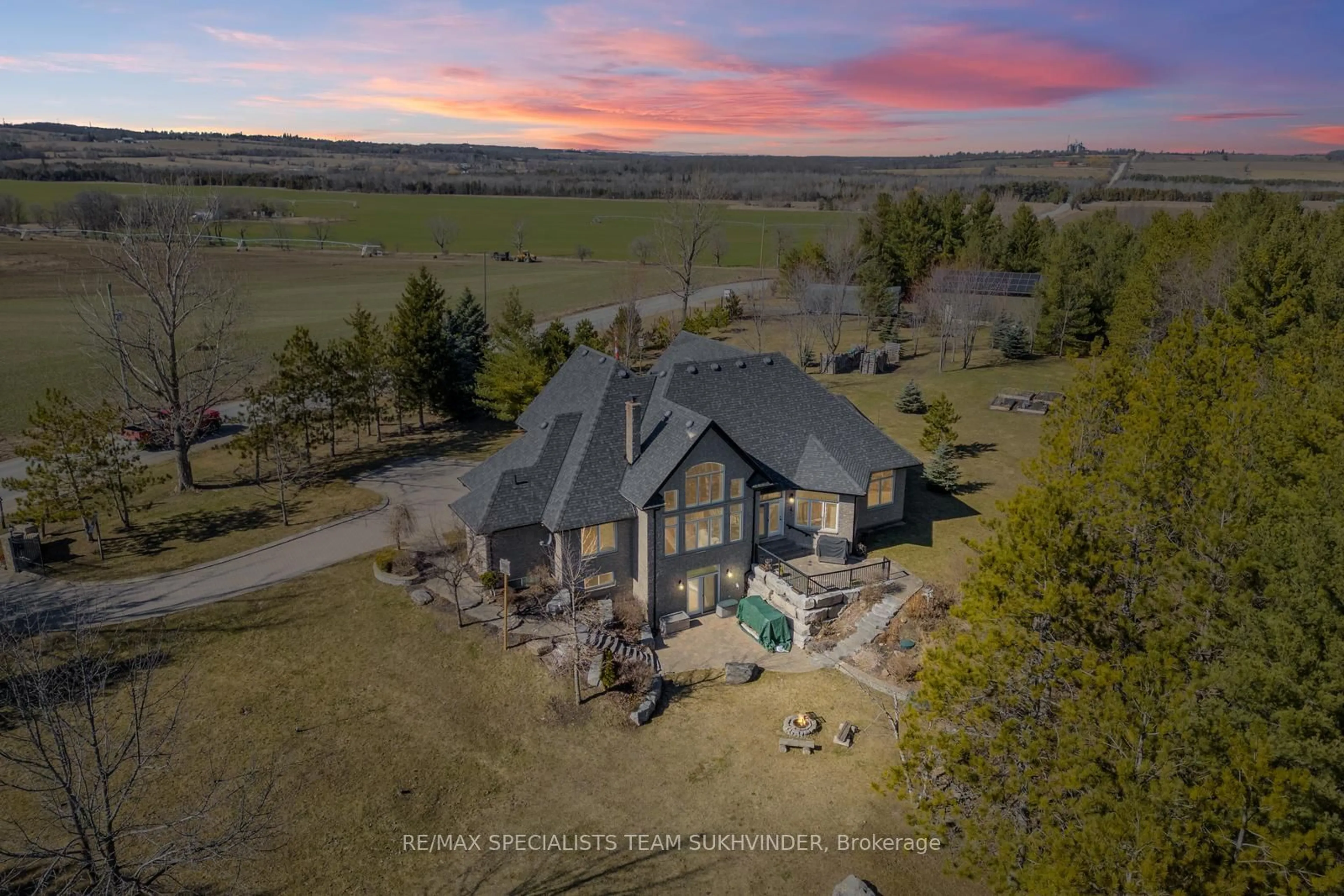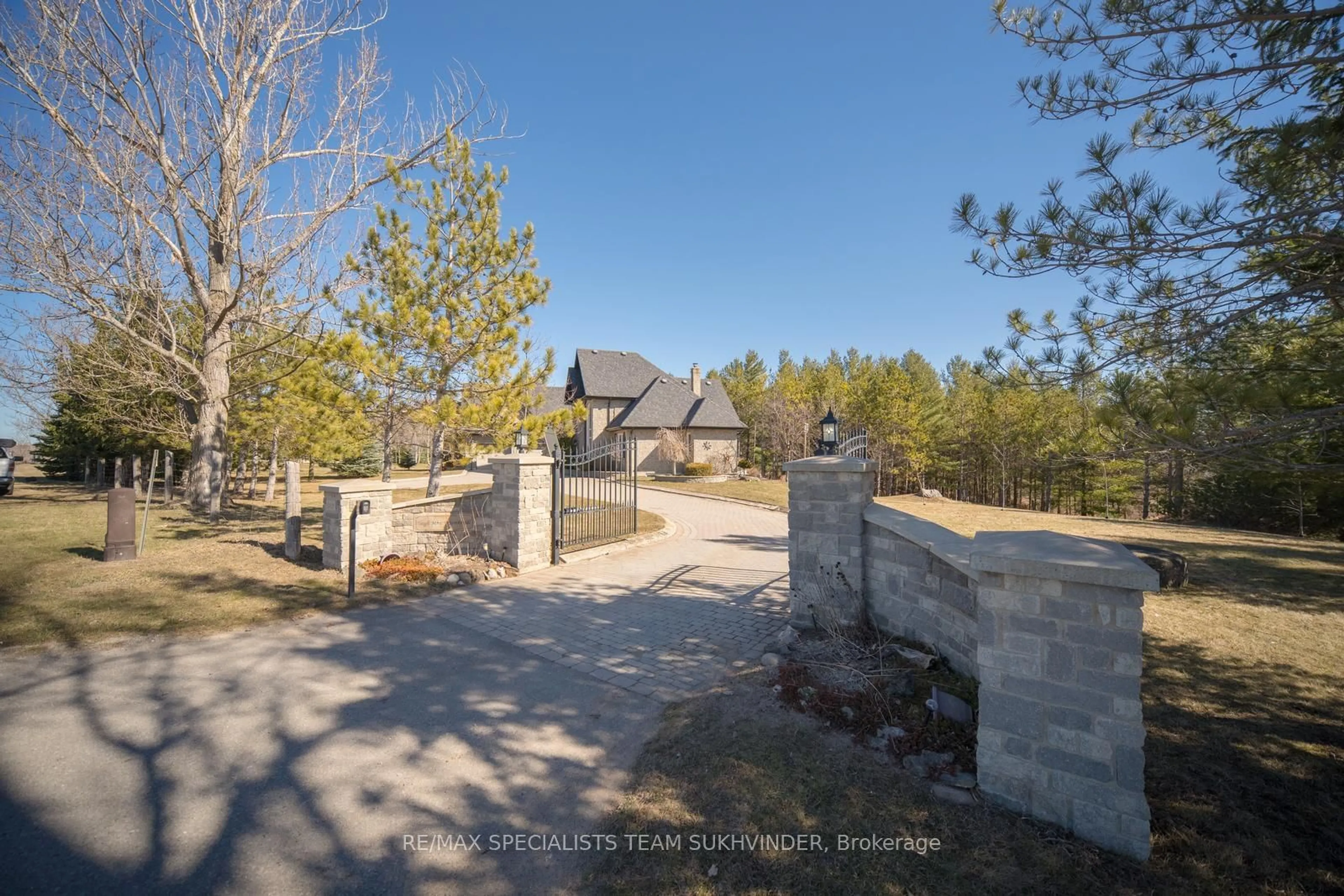3825 CONCESSION ROAD 4, Adjala-Tosorontio, Ontario L0G 1L0
Contact us about this property
Highlights
Estimated ValueThis is the price Wahi expects this property to sell for.
The calculation is powered by our Instant Home Value Estimate, which uses current market and property price trends to estimate your home’s value with a 90% accuracy rate.$1,794,000*
Price/Sqft$707/sqft
Days On Market64 days
Est. Mortgage$8,284/mth
Tax Amount (2023)$7,594/yr
Description
Discover eco-luxury on nearly 2 acres with this custom-built icf-constructed home, featuring geothermal heating/cooling for unparalleledefciency. The foyer leads to a great room with 17 ft high cathedral ceilings, hardwood floors, and built-ins, offering sunset views. The kitchen boasts granite counters with a breakfast nook overlooking your scenic backyard. An office on the main floor makes it easy to work from home.The primary suite boasts a spa-like ensuite with forest views. Discover your dream loft with a personal library. The partly finished walk-out basement includes a family room, 2 bedrooms, and garage access. Stone patios, fire pit, and gardens enrich the backyard. A separate driveway leads to your 32 x 42 heated workshop with 12ft doors, lower storage, and owned solar panels, providing a versatile space to pursue hobbies,accommodate projects, or effortlessly store and access equipment. Immerse yourself in sustainable luxury and contemporary design on this serene property.
Property Details
Interior
Features
Main Floor
Kitchen
4.62 x 4.80Eat-In Kitchen / W/O To Deck
Breakfast
2.79 x 3.38Ceramic Floor / Large Window
Great Rm
5.36 x 4.98Hardwood Floor / Electric Fireplace
Office
3.30 x 3.48Hardwood Floor
Exterior
Features
Parking
Garage spaces 2
Garage type Attached
Other parking spaces 10
Total parking spaces 12
Property History
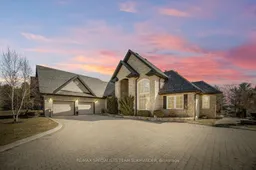 40
40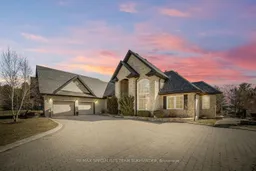 39
39Get up to 1% cashback when you buy your dream home with Wahi Cashback

A new way to buy a home that puts cash back in your pocket.
- Our in-house Realtors do more deals and bring that negotiating power into your corner
- We leverage technology to get you more insights, move faster and simplify the process
- Our digital business model means we pass the savings onto you, with up to 1% cashback on the purchase of your home
