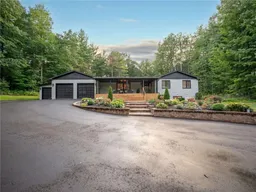32 Woodland Heights Dr, Everett, Ontario L0M 1J0
Contact us about this property
Highlights
Estimated ValueThis is the price Wahi expects this property to sell for.
The calculation is powered by our Instant Home Value Estimate, which uses current market and property price trends to estimate your home’s value with a 90% accuracy rate.Not available
Price/Sqft$444/sqft
Est. Mortgage$6,012/mo
Tax Amount (2024)$3,976/yr
Days On Market72 days
Description
Experience the epitome of country living on this stunning 2-acre estate in the prestigious Pine River Estates. Surrounded by lush landscaping and a private forest, this custom-built family home spans over 3,000 square feet of meticulously upgraded living space, offering a serene, resort-like ambiance. With 3+2 bedrooms, 2.5 baths, the open-concept design bathes the main floor in natural sunlight, showcasing breathtaking forest views. The oversized living, dining, and kitchen areas feature a charming stone wall with a gas fireplace, complemented by Douglas fir wood posts and beams, creating a warm, inviting atmosphere. The finished basement offers two additional bedrooms, a wet bar, exercise room, cold cellar, living room with fireplace/blower, a luxurious bathroom with heated floors, and a steam shower. A separate basement entrance which is a beautiful French-style/California shutters door leads to the the back yard oasis. The main floor seamlessly extends outdoors with two walkouts to a large composite deck, perfect for relaxing or entertaining amidst nature’s beauty. Additional features include main floor laundry, a mudroom with garage access, a large front porch, and a newly paved driveway with parking for up to 15 cars. The 3-car garage, recently expanded with permits, includes a fourth door for backyard access, and an oversized storage shed. This property perfectly blends country tranquility with modern amenities, offering a unique and luxurious living experience
Property Details
Interior
Features
Main Floor
Bathroom
7.09 x 10.024-piece / california shutters / ensuite
Living Room/Dining Room
18.1 x 22beamed ceilings / fireplace / sliding doors
Kitchen
13.04 x 22Sliding Doors
Laundry
7.08 x 6.05Exterior
Features
Parking
Garage spaces 4
Garage type -
Other parking spaces 15
Total parking spaces 19
Property History
 50
50Get up to 1% cashback when you buy your dream home with Wahi Cashback

A new way to buy a home that puts cash back in your pocket.
- Our in-house Realtors do more deals and bring that negotiating power into your corner
- We leverage technology to get you more insights, move faster and simplify the process
- Our digital business model means we pass the savings onto you, with up to 1% cashback on the purchase of your home