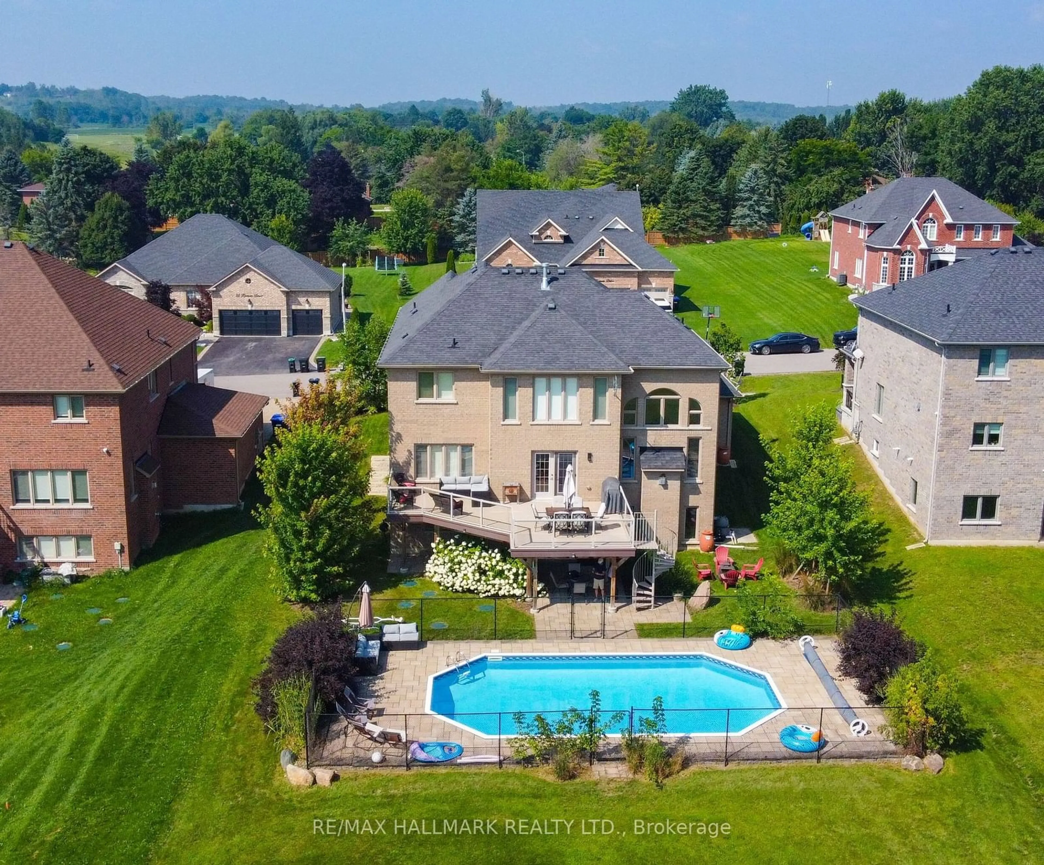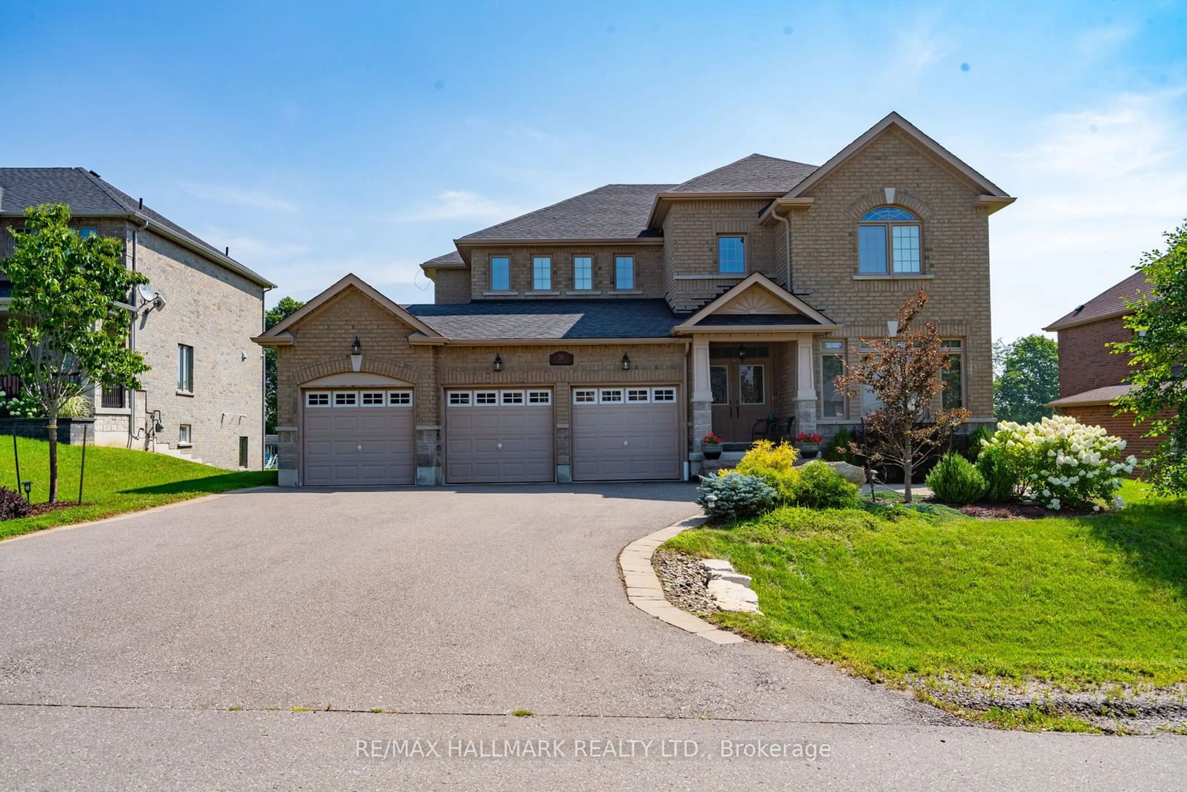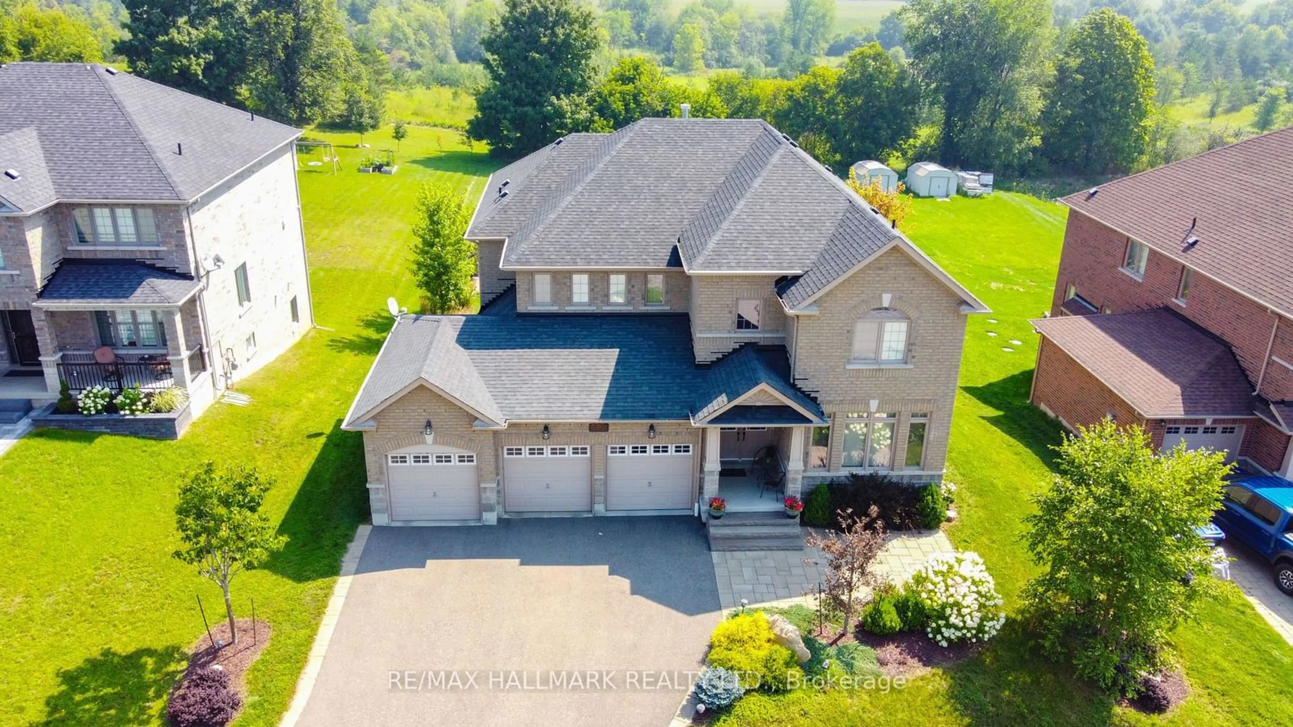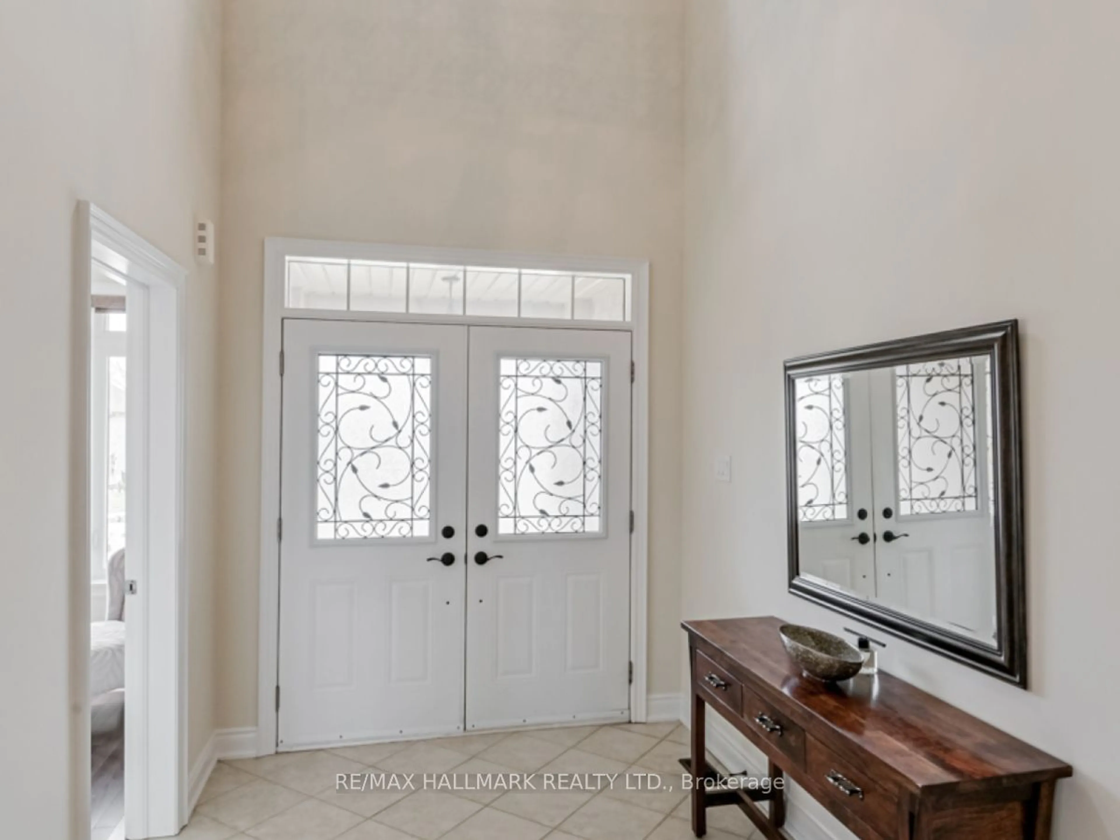25 Keenan Dr, Adjala-Tosorontio, Ontario L0G 1L0
Contact us about this property
Highlights
Estimated ValueThis is the price Wahi expects this property to sell for.
The calculation is powered by our Instant Home Value Estimate, which uses current market and property price trends to estimate your home’s value with a 90% accuracy rate.Not available
Price/Sqft$485/sqft
Est. Mortgage$8,581/mo
Tax Amount (2024)$7,471/yr
Days On Market12 days
Description
Sitting on a picturesque estate lot, this residence is fully upgraded and boasts breathtaking views of lush trees and privacy in the charming town of Loretto! This home with a triple car garage has been meticulously maintained and features a desirable main floor layout boasting 9ft smooth ceilings, pot lights and hardwood floors. The living & dining room area with coffered ceilings offers generous space perfect for hosting the next holiday gathering. Separate den provides ultimate privacy for the work from home professional. Custom kitchen equipped with high end stainless steel appliances, granite counters and spacious island is open to a huge family room with a gas fireplace, vaulted ceilings and high arched windows allowing for an abundance of natural light. Large primary bedroom includes a sitting area, deep walk-in closet and a spa-inspired ensuite with a shower and separate tub! Walk out to the extra large composite deck and take in the breathtaking views of the surrounding property. Enjoy the endless summer days around your inground pool, sitting by the fire pit or simply lounging with family & friends. This property is truly an entertainer's dream! The massive basement offers high ceilings and a walk out to your back yard oasis!
Property Details
Interior
Features
Main Floor
Living
5.77 x 4.10Hardwood Floor / Open Concept / Coffered Ceiling
Dining
5.90 x 3.90Hardwood Floor / Pot Lights / O/Looks Backyard
Den
3.72 x 3.89Hardwood Floor / Separate Rm / Large Window
Kitchen
4.72 x 6.55Ceramic Floor / Stainless Steel Appl / Granite Counter
Exterior
Features
Parking
Garage spaces 3
Garage type Attached
Other parking spaces 6
Total parking spaces 9
Get up to 1% cashback when you buy your dream home with Wahi Cashback

A new way to buy a home that puts cash back in your pocket.
- Our in-house Realtors do more deals and bring that negotiating power into your corner
- We leverage technology to get you more insights, move faster and simplify the process
- Our digital business model means we pass the savings onto you, with up to 1% cashback on the purchase of your home



